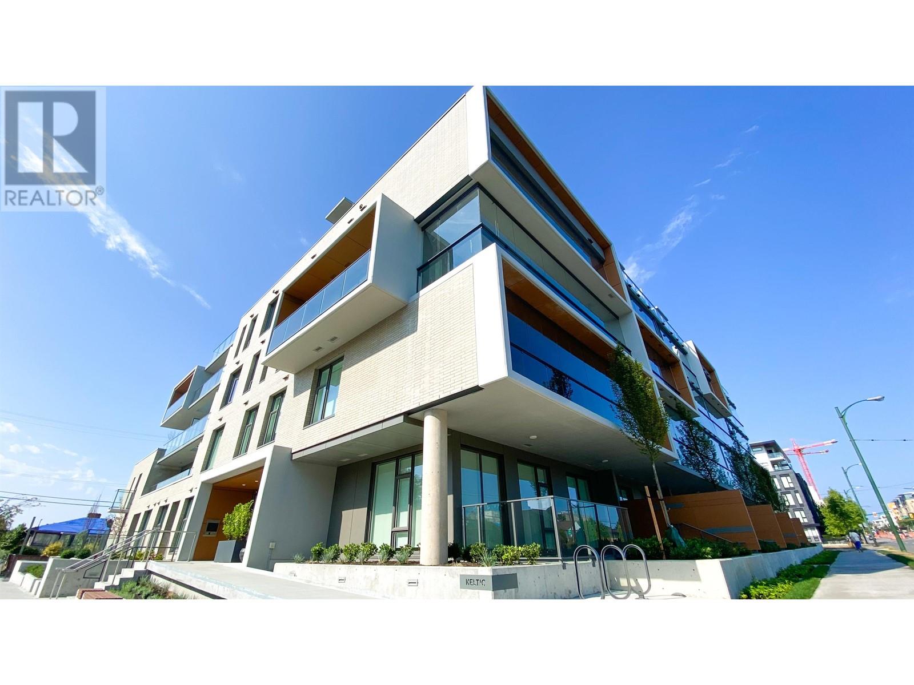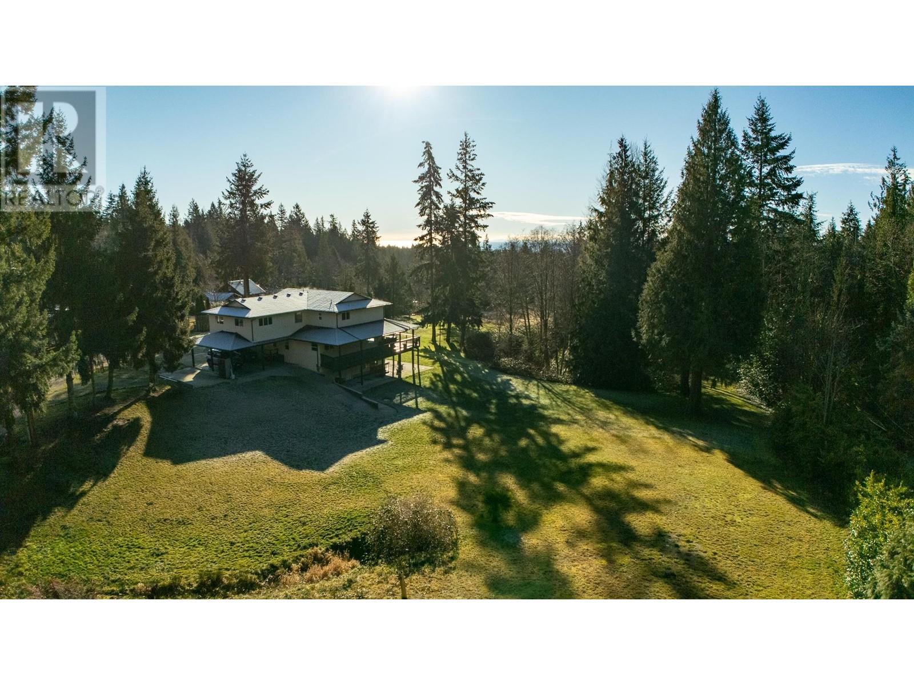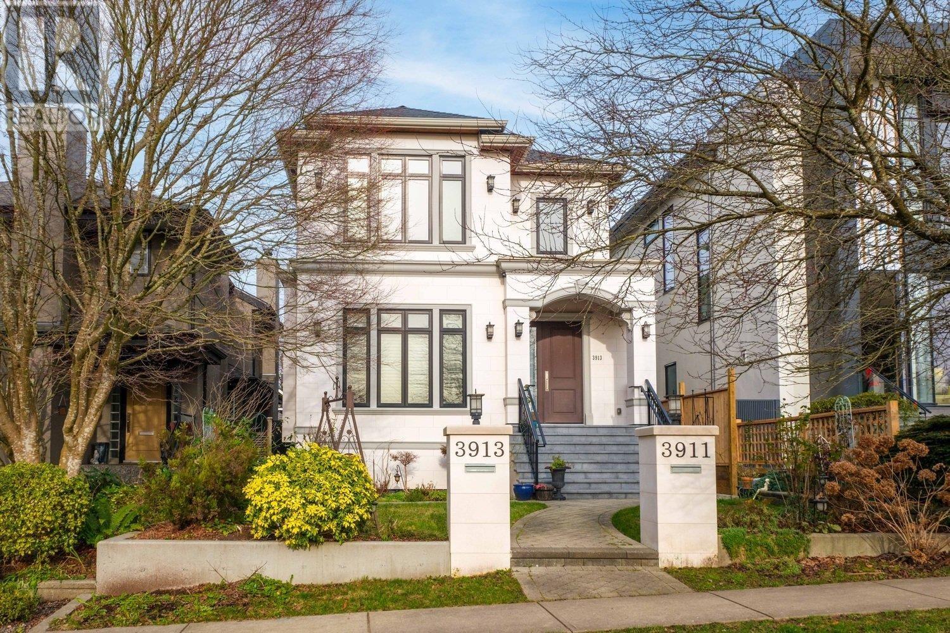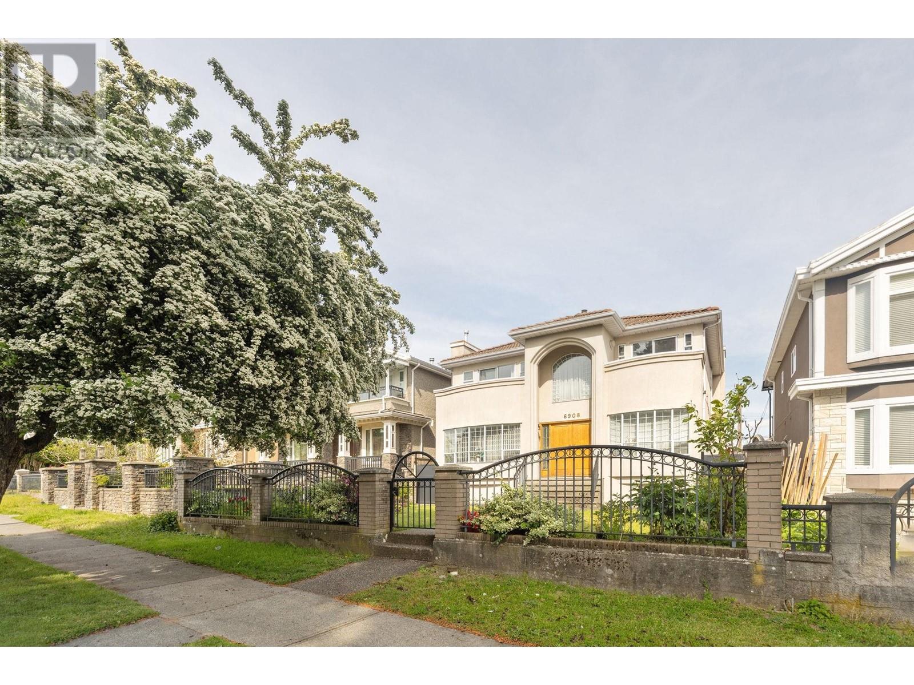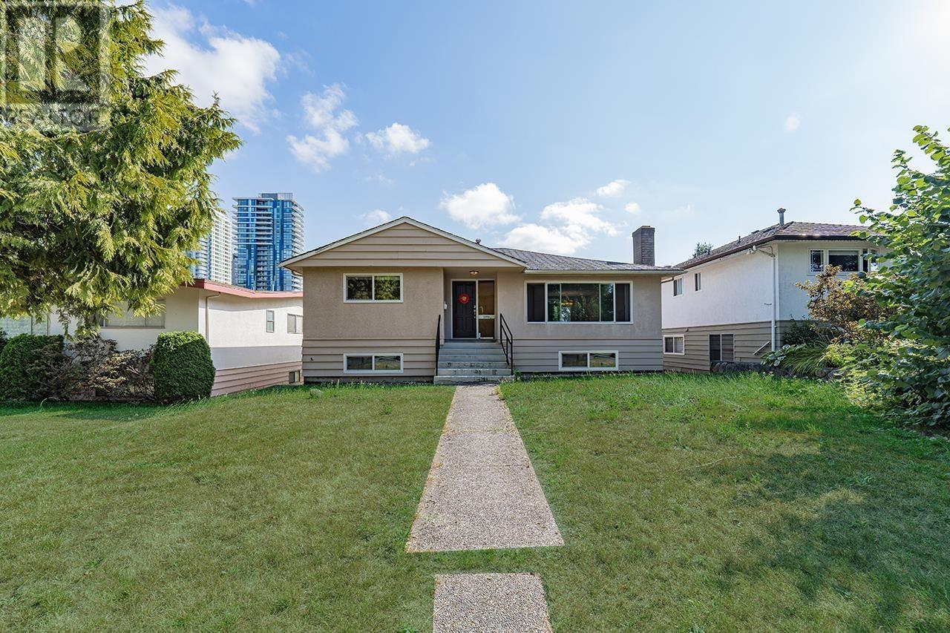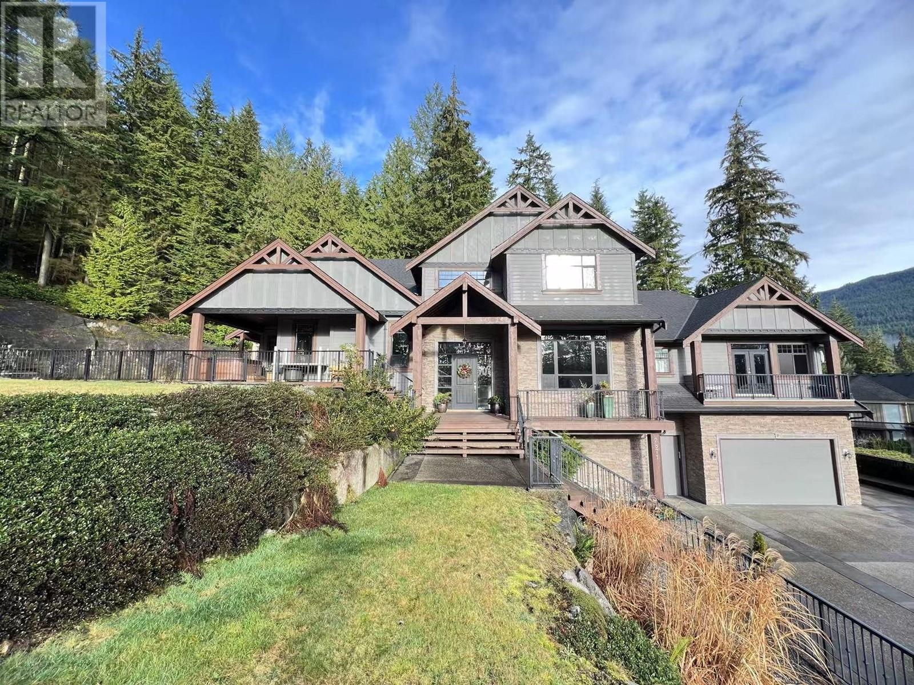311 5733 Alberta Street
Vancouver, British Columbia
Coco Oakridge is a high-end boutique 57 luxury homes that appeals to professionals and young families who need an urban lifestyle, but prefer to live a more relaxed lifestyle, beyond the downtown core. Features included air conditioning, 235 square ft patio. Engineered oak hardwood flooring throughout, 7´ high shaker doors. Expansive windows and over-height ceilings. Award winning Scavolini branded kitchen. Gaggenau stainless steel five-burner gas cooktop, electric oven, refrigerator, dishwasher with ENERGY STAR® certified. Bathroom includes marble vanity countertops, herringbone wall tiles and marble shower base. Blomberg ENERGY STAR® certified front load washer and dryer. Integrated LED lighting. Coco Oakridge is just steps to Oakridge the revitalized Oakridge community and skytrain station. (id:27293)
5140 Galway Drive
Delta, British Columbia
Nestled in the serene and desirable neighborhood of Pebble Hill, this lovely 3/4-bedroom Tudor-style home is the perfect blend of old-world charm and modern functionality with an 8051 sq.ft. lot! Perfect layout- open concept living/dining area updated corner fireplace, spacious kitchen (central island, granite counter tops), den/office adjacent to foyer. Three bedrooms+games (4th bedrm?) on upper floor, primary bedroom with full ensuite with sliding doors to private south exposed deck- perfect for morning coffee! Two full baths up/powder room on main. Hardwood flooring on main and games rm.Boiler 2024. Total 2577 sq.ft.! 7X 11 Shed. Oversize garage+workshop! Located on a quiet street with a private & fenced backyard. A short walk to the local dog park, tennis courts & transit. A real gem! (id:27293)
10291 Caithcart Road
Richmond, British Columbia
Lovely Family Home in a quiet central location that is just waiting for you to call your new home! Quiet tree lined street in Richmond minutes from the Oak Street Bridge for quick access to Vancouver, YVR and Richmond shopping areas. If so inclined, a great opportunity to build a new dream home on a large almost 1/4 property in a neighbourhood with many new homes. the choice is yours - buy and hold, rent out until your are ready to build or live in for yourselves - anyway you look at it it is a win win. (id:27293)
2563 Sunshine Coast Highway
Roberts Creek, British Columbia
Looking for the perfect family property? Here it is! This well-built traditional family home offers up to 5 bedrooms and a 1-bedroom in-law suite, plus a detached mobile home-ideal for multi-generational living or rental income. Enjoy peek-through views and all-day sun from both homes. Main floor features a large kitchen, family room, living room, and 2 bedrooms. Upstairs, find laundry, a spacious flex room, and 3 bedrooms, including a primary suite with ocean view, a walk-in closet, and an ensuite. 10 minute walk to Cheryl-Anne Beach! This 5-acre property borders Miles Road, the highway, and Cheryl-Anne Road, offering CR1 zoning with subdivision potential. DPA permit has been submitted and paid. PLR application is active until April 2025, info pack available. Amazing property and homes! (id:27293)
5683 Medusa Street
Sechelt, British Columbia
Looking to scale down, This is right downtown Sechelt 1500 square ft Rancher and 600 square ft guest cottage ideal caregiver suite, inlaw suite, a place for family or rental for agency nurses. This home is located an easy walk to downtown Sechelt and Hospital. Location Location Both homes are in good shape. A must see if you are looking to scale down. (id:27293)
2508 Battistoni Place
Port Coquitlam, British Columbia
NEW PRICE! Welcome to 2508 Battistoni Place, an upgraded gem in a serene Port Coquitlam cul-de-sac! This 1,887 square ft rancher, 3 bed, 2 bath home is perfect for families seeking both tranquility and convenience. Recent updates include a 2-year-old roof, furnace, water tank, air conditioning, driveway, interior paint, flooring, blinds, side deck, drainage and more - making this home truly move-in ready. Set on a large, flat 6,323 square ft lot, the backyard offers a very peaceful escape with a charming gazebo and direct access to a green space that has a creek. Surrounded by large old-growth trees, the low-traffic area ensures privacy and a quiet, community-oriented feel. For families, top-notch schools are just a short walk away. Plus, Coquitlam Centre Mall, the bus loop, and SkyTrain are all within a 5-minute drive or a 10-minute bus ride, offering unparalleled convenience for shopping, commuting, and entertainment. (id:27293)
3913 W 24th Avenue
Vancouver, British Columbia
Open Feb 1 2-4. Highest-quality, custom-built, contemporary, European-inspired limestone-finish home in Dunbar! One-of-a-kind, professionally-designed interior includes an open floor plan with a wine cellar, Turkish marble flooring, full mantle limestone fireplace, grand kitchen, crystal chandeliers, top-quality granite countertops, and high-end appliances. 3 ensuite bedrooms upstairs with hardwood flooring, full marble master bathroom with jacuzzi and steam shower. Basement features include a theatre room with 135 in 4K curved screen, 4K projector and most current sound system, two-bedroom legal suite with separate entry (3911 w24th). Complete Control 4 home automation. Short walk to St. Georges and Dunbar shops and restaurants. Quick drive to UBC, Lord Byng Secondary, and QE Elementary. (id:27293)
3913 W 24th Avenue
Vancouver, British Columbia
Open Feb 1 2-4. Highest-quality, custom-built, contemporary, European-inspired limestone-finish home in Dunbar! One-of-a-kind, professionally-designed interior includes an open floor plan with a wine cellar, Turkish marble flooring, full mantle limestone fireplace, grand kitchen, crystal chandeliers, top-quality granite countertops, and high-end appliances. 3 ensuite bedrooms upstairs with hardwood flooring, full marble master bathroom with jacuzzi and steam shower. Basement features include a theatre room with 135 in 4K curved screen, 4K projector and most current sound system, two-bedroom legal suite with separate entry (3911 w24th). Complete Control 4 home automation. Short walk to St. Georges and Dunbar shops and restaurants. Quick drive to UBC, Lord Byng Secondary, and QE Elementary. (id:27293)
6908 Dawson Street
Vancouver, British Columbia
Nestled in the highly sought-after quiet neighborhood of Killarney community, this is absolutely the perfect family home. This custom built home was thoughtfully designed with an efficient layout and offers 7 generously sized bedrooms and 4 full bathrooms. The basement extends the living space with a spacious rec room that is adaptable to multi-functional family needs. It also features a kitchenette that can be readily transformed into a full kitchen if mortgage helper is desired. Home was impeccably maintained and was never rented out before, ensuring pristine condition throughout. Comes with double garage and also an East facing backyard providing abundance of sunlight and play area for children! Convenient location and great school catchment! Open House Saturday Feb 1st 2-4PM (id:27293)
6908 Dawson Street
Vancouver, British Columbia
Nestled in the highly sought-after quiet neighborhood of Killarney community, this is absolutely the perfect family home. This custom built home was thoughtfully designed with an efficient layout and offers 7 generously sized bedrooms and 4 full bathrooms. The basement extends the living space with a spacious rec room that is adaptable to multi-functional family needs. It also features a kitchenette that can be readily transformed into a full kitchen if mortgage helper is desired. Home was impeccably maintained and was never rented out before, ensuring pristine condition throughout. Comes with double garage and also an East facing backyard providing abundance of sunlight and play area for children! Convenient location and great school catchment! Open House Saturday Feb 1st 2-4PM (id:27293)
564 W 64th Avenue
Vancouver, British Columbia
Beautifully updated & well cared for home in fantastic Marpole location on 49.5 x 121.65 lot w/lane and loads of natural light. Refinished original H/W flooring in Living & Dining, & 3 beds. Updated Laminate throughout and carpet in areas, entirely painted & new moldings. Living room w/wood fireplace opening to ent dining leading to a huge Sundeck, kitchen features updated stainless appliances w/large eating area, Master ensuite, 2 additional bdrm & nicely re-done bath. Down features large family room with wood f/p, 2 bdrm's plus den, updated 3 pc bath, large laundry & loads of storage. 2 car carport off lane with additional parking spaces plus a front & back yard to enjoy. Walk to Skytrain, T & T Market, Shoppers, Tim Hortons, Subway, Denny's, Bubble Tea, Schools & more. 7 minute drive to YVR. (id:27293)
2871 Fern Drive
Anmore, British Columbia
Hidden Gem in Anmore Village - Private Oasis on 1.4 Acres Nestled on a private 1.4-acre lot in Anmore Estates, this meticulously maintained family home is surrounded by lush trees and designed for outdoor living. Enjoy the landscaped yard with an outdoor pool, hot tub, expansive deck, pergola, and BBQ stove in the garden-perfect for entertaining. Inside, the open-concept layout features vaulted ceilings, south-facing windows, hardwood floors, and a gourmet maple kitchen with granite counters. A main-floor ensuite bedroom suits guests or in-laws. The master suite offers a fireplace, sitting area, and spa-like 5-piece ensuite. 18" high triple garage with EV charging and RV parking. Open House Feb 01 Saturday 1:00-3:00pm Open house CANCELLED due to heavy snow (id:27293)
