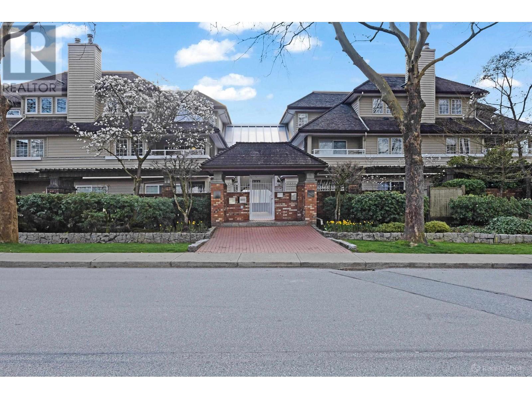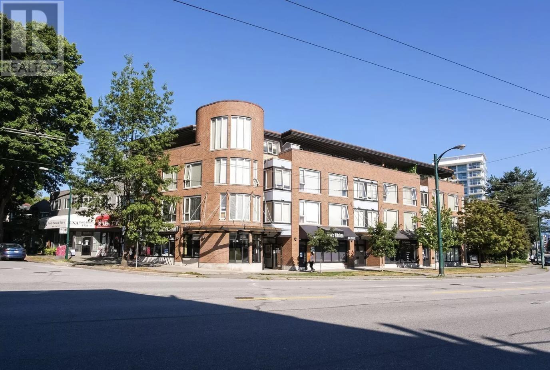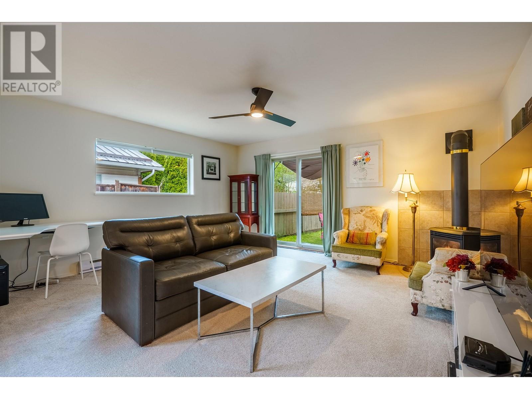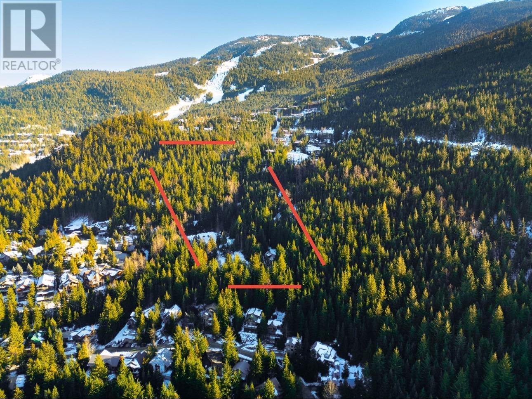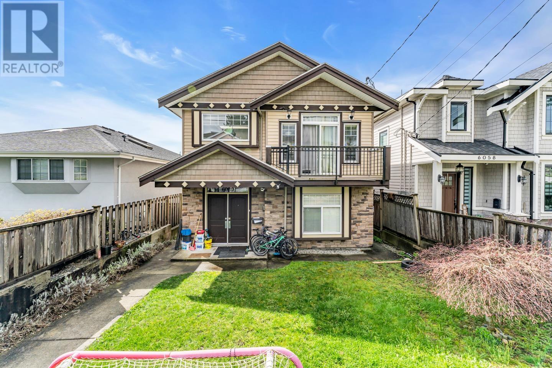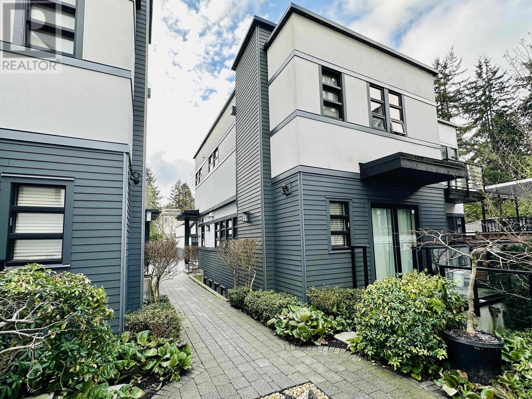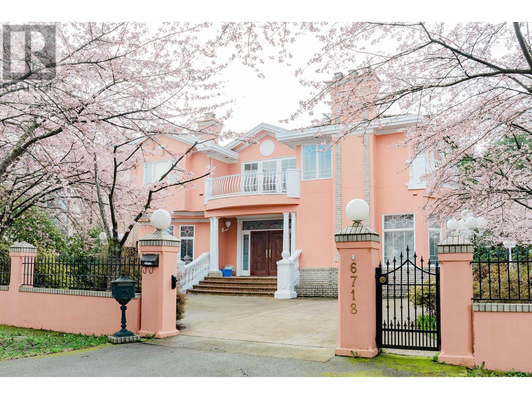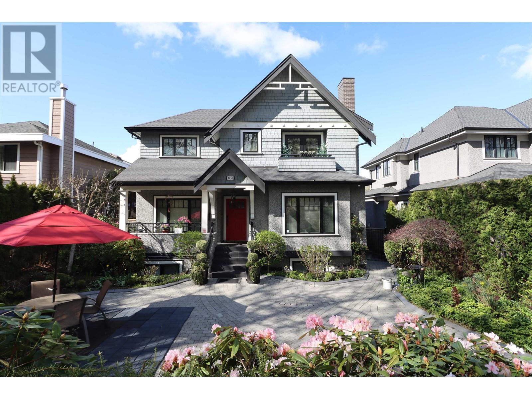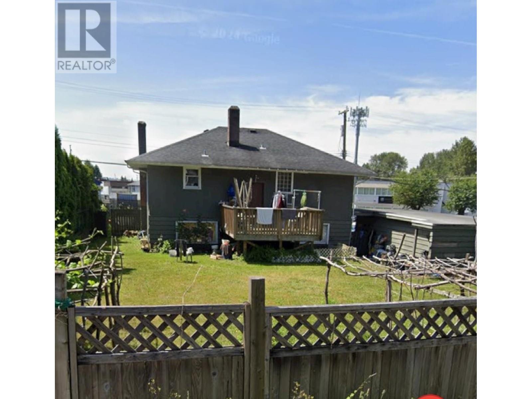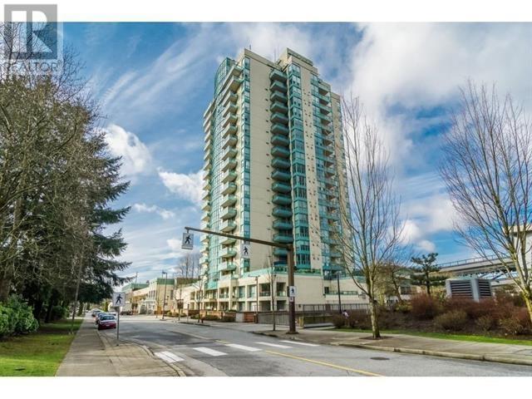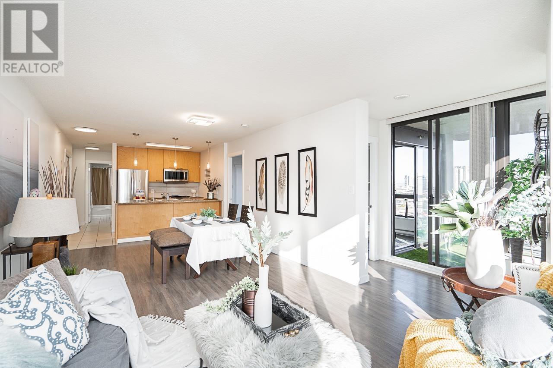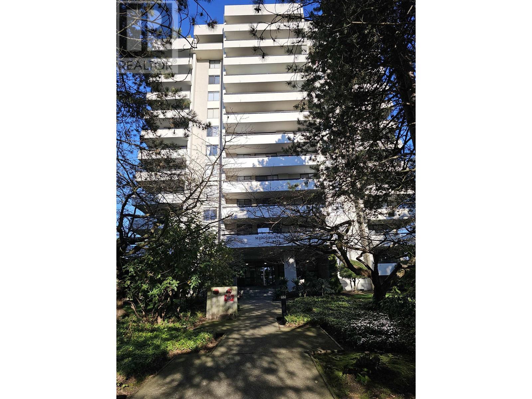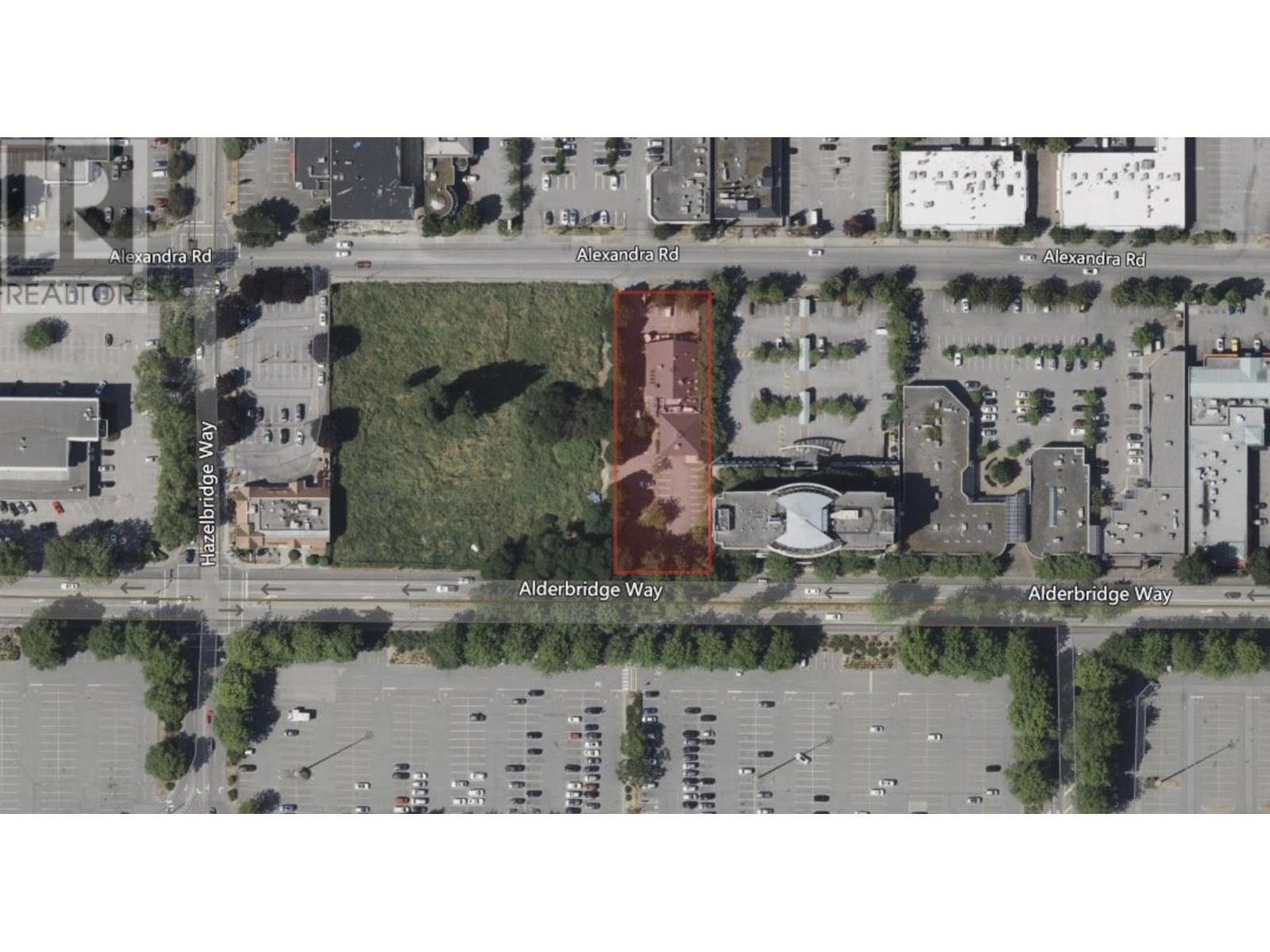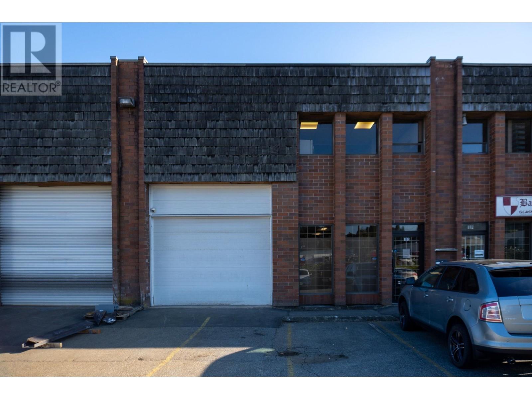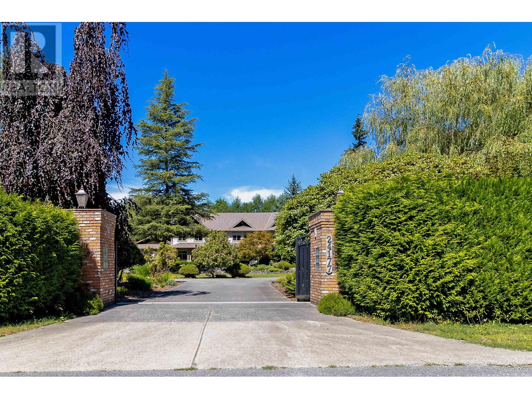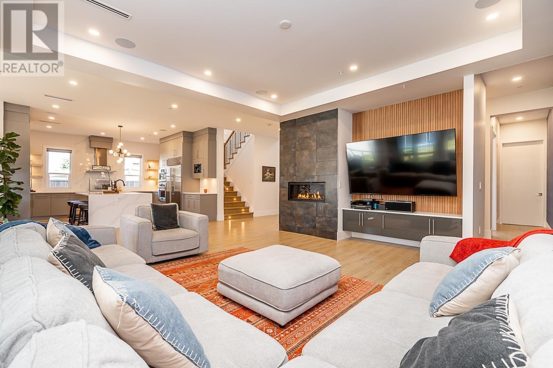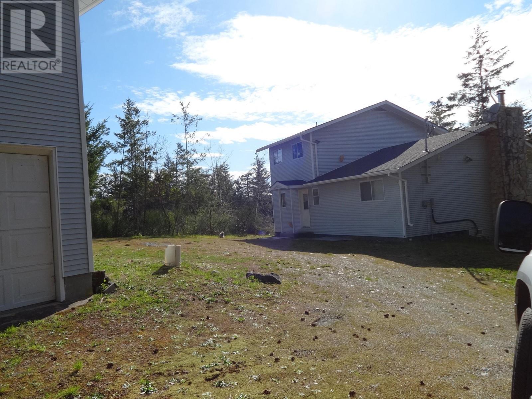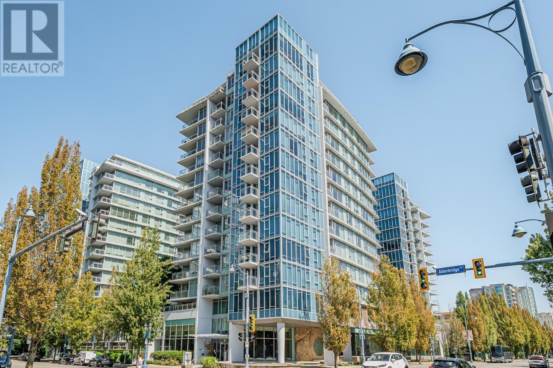301 3421 Curle Avenue
Burnaby, British Columbia
Nestled in the desirable Cascade Village of Burnaby, this newly painted, open-concept 2-bedroom, 2-bathroom residence offers a warm ambiance with its cozy wood-burning fireplace, perfect for gatherings. Set within a tranquil, landscaped community, the building boasts exceptional amenities such as an indoor pool, hot tub, sauna, gym, lounge, theatre, and guest suite.Conveniently located near major highways, public transit, schools, Burnaby Hospital, and parks, and just a short distance from both Brentwood and Metrotown malls, handicap accessibility. Features include a private storage room and two underground parking spots. Just one block from transit and walk to Rupert SkyTrain station, with Canadian Superstore, Walmart, and BCIT within walking distance. OPEN HOUSE BY APPOINTMENTS PLEASE (id:27293)
202 3089 Oak Street
Vancouver, British Columbia
Welcome to The Oaks! With a bright, open layout and a unique split-level design, it provides the feel of a townhouse. The light colour palette, elegant laminate flooring, modern fireplace, and floor-to-ceiling windows create an inviting ambiance.The lower level features a powder room, a spacious kitchen, a breakfast bar, white shaker cabinets, and stainless steel appliances, plus a large primary bedroom with a full bath at the end of the hall, ensuring maximum privacy. You´ll find the elevated living and dining areas, a second bedroom, in-suite laundry, and best of all a rare 350 square ft patio. (id:27293)
306 3151 Connaught Crescent
North Vancouver, British Columbia
Looking for a convenient lifestyle and a smart investment? This is it! Welcome to Edgemont Villa, a boutique 55+ building in the heart of Edgemont Village. With banking, shopping, groceries, coffee shops, the library, and public transit just steps away, everything you need is within reach. This top-floor unit offers 742 sq. ft. of thoughtfully designed space, featuring 1 bedroom, 1 bathroom, and a spacious living area that accommodates full-sized furniture. The generous bedroom fits a king-sized bed, has a walk-in closet, and opens to a private patio overlooking the serene greenbelt. Updates include newer kitchen appliances, carpet, and fresh paint. Additional highlights include in-suite laundry, a gas fireplace, a walk-in laundry room, 1 parking stall, and a storage locker. A fantastic opportunity in a prime location! (id:27293)
38890 Garibaldi Avenue
Squamish, British Columbia
DUPLEX 38890 & 38892 Garibaldi with NO STRATA FEES on a QUIET street in Dentville, walking distance to downtown Squamish, shops, services & schools. 38890 Garibaldi offers approx. 1200 sqft, 3 BEDS/1 BATH, partially renovated in 2017 with newer roof, windows, high-efficiency gas furnace, stainless appliances, private front patio, fenced yard & gated driveway. 38892 Garibaldi is approx. 1000 sqft, 2 BEDS/1 BATH, fully renovated in 2003 & updated in 2020 with gas fireplace, metal roof, and fenced private yard with stunning views of the Stawamus Chief. SEPARATE METERS & SHUTOFFS. Live in one and rent the other, or enjoy strong revenue potential from both units. GREAT INVESTMENT OPPORTUNITY!! (id:27293)
2501 Gondola Way
Whistler, British Columbia
POTENTIAL. You can build on ONE LOT and leave the other 4 lots vacant for your future plans once the land is registered as a subdivision with the 5 lots laid out as per your plans. Now zoned for a subdivision of 1-5 residential lots with a tree preservation zone. The size of the detached houses zoned for development ranges from 3500 sq. ft. to 5005 sq. ft. based on frontage, detailed on RS-1 zoning, this size does not include a significant basement/below-grade allocation. No time specifications on buildings per RS1 zoning. Currently 3 cabins on the land. Lot 5 cabin is at the highest point and has MAGNIFICENT panoramic mountain views to the north and south. The south view and the elevation means extended sunshine on location. Ski home from Whistler Mountain via Kadenwood and Bayshores Trail to lot 5 or to the entrance of development. All services are at the lot line. All your questions will be answered on the extensive information page at whistlerskiinskiout.com/2501-gw/ (id:27293)
7860 Thormanby Crescent
Richmond, British Columbia
A rare opportunity to own a like-new, custom-built luxury home in the prestigious Quilchena neighborhood of West Richmond. With over 3,100 sqft of living space, featuring five ensuite bedrooms, including one on main floor-perfect for multigenerational families or guests. Carrara white marble flooring throughout the main level, complementing the 18-foot ceilings in both living rooms. Double kitchens fitted with Miele SS appliances and Carrara marble waterfall island, ideal for entertaining. Modern glass railings and an open-concept layout maximize natural light retention. Triple car garage with storage. Located on a serene street, this home is just minutes from top-rated schools, parks, and all essentials. This is elevated West Richmond living at its finest, book your private showing today. (id:27293)
6080 Mckee Street
Burnaby, British Columbia
Introducing a stunning property featuring 5 spacious bedrooms complemented by a 2-bedroom rental unit on ground level , offering excellent investment potential. Located in a peaceful South Slope area , this south-facing home enjoys plenty of sunlight. The large deck provides an ideal space for relaxation and entertaining, while extra storage below ensures ample space for your needs. Please call for your appointment! Currently tenant occupied showing on Thursdays only 4-6pm (id:27293)
1 2820 W 41st Avenue
Vancouver, British Columbia
Very quiet, not on W 41 Ave!! Entrance from 5745 Macdonald St. Rare opportunity well designed 1700ft duplex style home in the heart of Kerrisdale's. Features sophisticated interiors, high ceiling, gas fireplace. Built by Trasolini Chetner. Walk to Kerrisdale, Crofton schools, close to St George & Point Grey Secondary. park nearby. (id:27293)
6718 Burns Street
Burnaby, British Columbia
Stunning European-inspired home in the highly desirable Upper Deer Lake neighborhood! This elegant and well-crafted single-family residence features timeless architectural details, high ceilings, and luxury finishes throughout. Thoughtfully designed with a spacious layout, including a gourmet kitchen, high-end appliances, and a beautifully landscaped yard. Conveniently located near Metrotown, parks, top schools, and transit. A rare opportunity to own a sophisticated and stylish home in one of Burnaby´s most sought-after areas! (id:27293)
1255 W 26th Avenue
Vancouver, British Columbia
Elegant 6 bed+ den, 5 bath home in prime Shaughnessy, architect-designed with timeless style. Main floor features formal living/dining, bright family room, and a gourmet kitchen with Miele, Sub-Zero, and Bosch appliances. Main level den with en-suite is perfect for guests or office. Upstairs offers 4 spacious bedrooms and 3 baths. The basement accommodate a permitted secondary suite 2-bed with full kitchen, renovated bath, and separate entry, great for rental or in-laws. Radiant heat, hardwood floors on main, roughed-in A/C, big windows and a charming garden. Close to top private schools. (id:27293)
1685 Booth Avenue
Coquitlam, British Columbia
This lot is situated in an area marked for MEDIUM-DENSITY APARTMENT RESIDENTIAL in the Southwest Coquitlam Area Plan and the Maillardville Neighborhood Plan. The house itself is very livable, with a legal suite and renovated in 2015. Offers are welcome (id:27293)
507 1148 Heffley Crescent
Coquitlam, British Columbia
Welcome to this bright and spacious 955 sq.ft. 2-bedroom, 2-bathroom home in a well-maintained concrete high-rise. Featuring laminate flooring throughout, a generous master bedroom with ensuite, and a cozy gas fireplace (gas included in maintenance). Enjoy balcony access from both the living room and bedroom. Has amenities like gym, sauna, and bike room. Direct access to Henderson Place Mall and steps to SkyTrain, schools, parks, and more. (id:27293)
1110 5811 No. 3 Road
Richmond, British Columbia
Acqua by Bosa - Centrally located with shopping, restaurants, and transportation right at your doorstep. Renovated with new LG stainless steel appliances, LED lighting, Laminate flooring and fresh interior paint. This spacious 937 sq. ft. corner unit features 2 bedrooms + den and 2 bathrooms, offering spectacular views of the city, mountains. Each bedroom has its own large balcony. Enjoy luxury resort-style amenities, including a concierge, an outdoor pool on a beautifully landscaped rooftop garden, a hot tub, a fully equipped gym, and a children's play area. Unbeatable Location situated just 5 minutes walk to Richmond Centre Mall and to Lansdowne Mall, PriceSmart, and the SkyTrain station. 1 parking spot and 1 locker included. (id:27293)
1104 7171 Beresford Street
Burnaby, British Columbia
WELCOME TO "MIDDLEGATE TOWERS " a concrete high-rise building off Kingsway at Salisbury Ave, steps away from M' iddlegate shopping, situated on a very quiet street, close to all amenities, Metro town is approximately 10 minutes away, highway access nearby. Property contains 2 spacious bedrooms, with a million dollar view of the Northshore mountains, and a larger than average wrap around concrete balcony, Excellent investment opportunity or starter property for first time buyers. Tenant occupied, 24 hours required for all showings. (id:27293)
8320 Alexandra Road
Richmond, British Columbia
Exceptional Investment Opportunity! Prime redevelopment/investment site located on Richmond's renowned "Food Street"just south of Alexandra Road, adjacent to the Sheraton Four Points Hotel. This rare 31,209 sqft lot (103' x 303') features a standalone building with approx. 5,262 sq ft of main floor space, a 1,056 sqft mezzanine office, and over 53 parking stalls. Currently tenanted by a well-established hotpot restaurant generating over $220,000 in annual net rental income. Lease expires April 2021 with a renewal option for another 5-year term at an increased rate. Flexible commercial zoning permits a wide range of uses including restaurant, retail, or service. (id:27293)
105 2544 Douglas Road
Burnaby, British Columbia
Excellent central location in this popular industrial strata development. This unit has fabulous improvements upstairs in the Mezzanine as finished office. Some of this unit could be potentially opened up if Buyer was looking for more warehouse and less office. Official parking spots are 5, however could fit up to 7 including in front of Bay door. Total warehouse floor is 2,384 SF and upstairs improved Mezzanine is 2,014 SF POWER: 200 AMPS 3 PHASED ONE GRADE DOOR: Power operated CEILING HEIGHT: 22 feet warehouse and 10 feet under mezzanine and 8' second floor HEATING; Heat pump heating and cooling in office area and warehouse heater OFFICE AUTHORIZED; Upperfloor is finished, back area is authorized for storage. - See permit plans OFFICE UNAUTHORIZED; Mainfloor office is unauthrorized - See permit plans BUILDING PERMIT DRAWINGS: Authorized Mezzanine is 1804 SF (id:27293)
24177 125th Avenue
Maple Ridge, British Columbia
"Academy Park" This 2 acre estate home features heated pool with stamped concrete patio, hot tub, gas BBQ gazebo, barn, covered patio with 2 gas heaters, rock faced fireplace and French doors to gym and greatrm. Features over 7500 sf home that has been completely custom designed, including gormet deluxe kitchen with corian counter tops, miele coffee ,Wolf gas range,3.5 BI ovens,3 fridges(subzero) Bsmt recrm with crawl space, winerm, gamesrm off greatrm with gas fireplace. Theatre with projection and sound equipment. Four upper bedrooms all with ensuites. Main master with maple BI cabinetry. Many convenience like 4 firplaces,2 heat pump air conditioners, triple garage, fully fenced private garden (id:27293)
21661 Ridgeway Crescent
Maple Ridge, British Columbia
Indulge in luxury w/this stunning dream home! Boasting a 15,000+ sqft lot, the 5,675 sqft interior exudes elegance. The gourmet kitchen is a chef's delight, featuring quartz countertops, a SUB ZERO fridge, FULGOR MILANO wall oven, steam oven, induction cooktop, & a separate spice kitchen. Unwind in the family room, adorned w/a gas fireplace & Lamborghini wallpaper.The main floor includes a living room, powder room, ensuite primary bedroom, & a theatre room. Upstairs, you'll find 4 beds 3 baths, a flex room, & a large balcony w/breathtaking mountain views. Modern conveniences like central air, CCTV, nest thermostats, a double garage, & a 6-car driveway enhance your comfort.The legal 2-bed suite and 1-bed guest house offer additional space & a potential mortgage helper. The expansive backyard invites your creativity. This home offers exceptional value-don't miss out! Showings by appointment only. (id:27293)
11682 Sunshine Coast Highway
Halfmoon Bay, British Columbia
Great chance to own private acreage! Nice 3 bedroom, 2 bath home on 2 private acres. Long winding driveway leads to the house and garage. Large Deck off the living room, perfect for watching the sunsets. Newer roof, hot water tank. light fixtures, flooring, and paint. Move In Ready! The detached, double garage has a full height, upper floor, ready for your ideas? Home based business, a secondary suite, craft room? Located 20 min north from Sechelt, 5 min to Madeira Park with access to loads of hiking/biking trails nearby. (id:27293)
304 310 Salter Street
New Westminster, British Columbia
Designed for distinction, this 1,604 SF 2-level loft-style home at Timber House by Aragon showcases 18´ exposed CLT walls & ceilings. This 4 BR + Den/Loft, 2 bath home offers modern, high-design interiors with wide-plank oak floors, A/C, & a sleek kitchen with F&P + Smeg appliances, quartz counters & built-in pantry. Spa-like baths feature heated floors & floating vanities. Enjoy a courtyard, gym, BBQ area, dog wash, 2 parking (EV-ready opt), 1 storage. Steps to the boardwalk, 12 min to DT New West, 30 min to YVR, 35 min to DT Van. MOVE-IN READY. Incentives available - call for more info. (id:27293)
11 6778 Oak Street
Vancouver, British Columbia
Location! Location! Location! OAK+52 Townhomes by reputable Cielle Properties. Steps away from Famous Churchill Secondary, Oakridge Montessori School and Jamieson elementary. These homes are both beautiful and well-ordered. Efficient & modern throughout this City Home with 3 beds & 2.5 baths, DIRECT ACCESS parking. Sophisticated exteriors, Open concept main flr, A/C, chevron pattern engineered Oak H/W flrs, MELIE Appliances, Kohler water ware, Oak veneer cabinets custom entry bench with shoe storage & double-entry closet and much more. Private master suite with beautiful ensuite & large balcony. Close to everything! Parks, Oakridge mall, Langara Golf, UBC, etc. (id:27293)
15 602 Lile Drive
North Vancouver, British Columbia
Welcome to Seymour Village Hilltop-where modern West Coast architecture meets North Shore lifestyle. This 3 bed + den, 3 bath, 3-level designer townhome boasts 9´ ceilings, bright open layout, and sunny walk-out fully fenced yard. Spacious chef´s kitchen with large island, elegant engineered stone counters, stainless steel appliances, 5-burner gas range, soft close cabinetry, undercabinet lighting and ample storage. Upstairs, 3 spacious bedrooms include large primary with dreamy ensuite bath with heated ensuite floors and walk-in closet. Ground floor flex room ideal as an office, workout space or extra storage. Extras include side-by-side washer/dryer, low profile LED lighting, on demand hot water, roller blinds, and EV-ready double-car garage. Steps to trails, beaches, top schools, golf, and shopping-this is West Coast living at its best. Call today! (id:27293)
1202 7373 Westminster Highway
Richmond, British Columbia
Air conditioned 2 bed 2 bath at Lotus by Cressey! Only a brisk 5 minute walk from Richmond Centre and near Richmond Brighouse SkyTrain station. It is as central as it gets with the mall, Minoru Park, Richmond Hospital, public transit, and Richmond's best restaurants, all nearby. The open kitchen concept is great for entertaining your friends, it is a chef's dream while being a corner unit with ample natural light. Book your private viewing today! (id:27293)
4325 Kamloops Street
Vancouver, British Columbia
Brand New 1/2 duplex . main floor open concept layout powder room, living dining room kitchen with s/s appliances quartz countertop acrylic cabinets. Upstairs has two bedrooms and two full washrooms and top floor has one bedroom and full washroom and private balcony .Features a/c ,hrv, electric fireplace and radiant heat ,skylights . crawl space approximately 500 sqft. Skytrain only 2 blocks away. Covered by 2-5-10 home warranty (id:27293)
