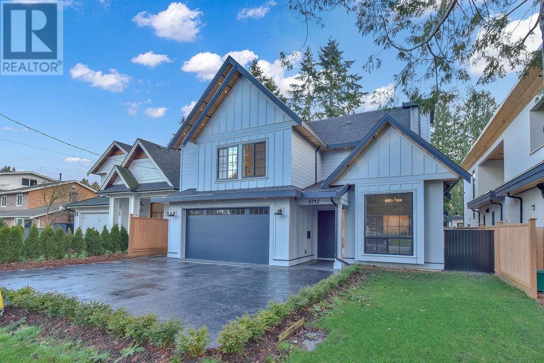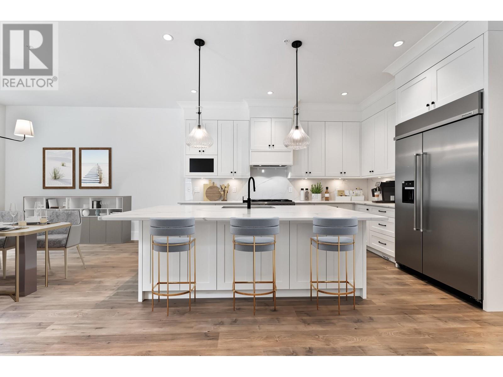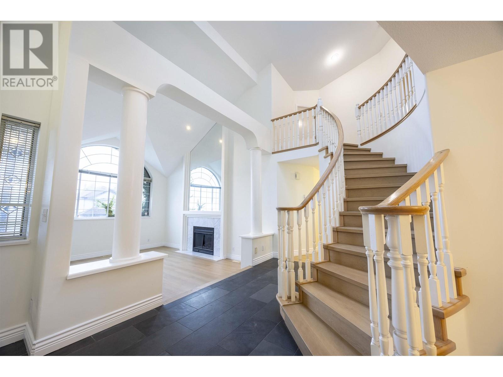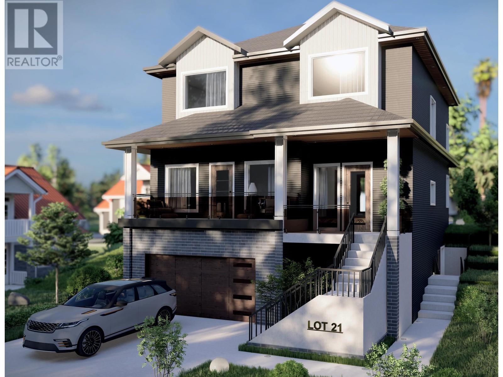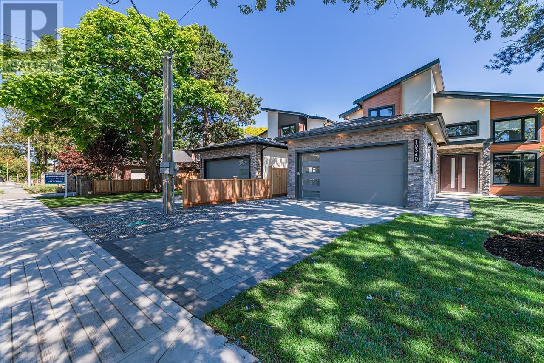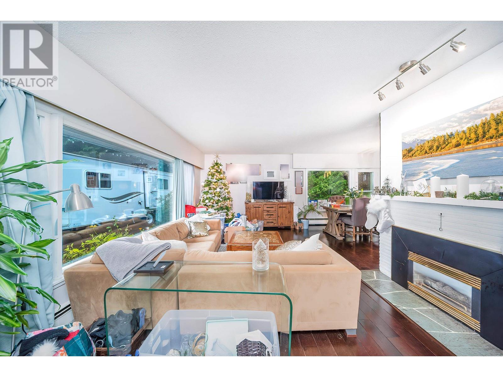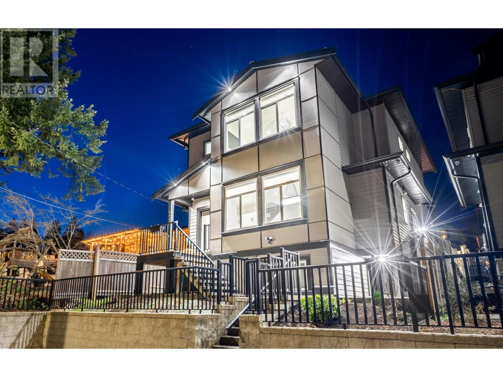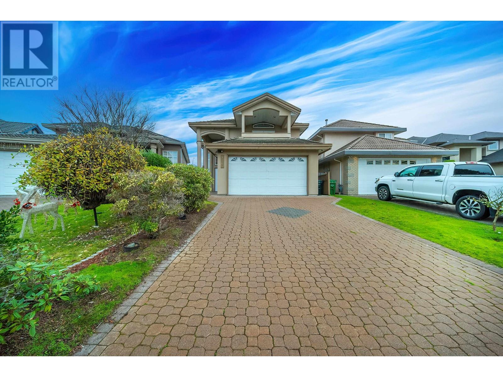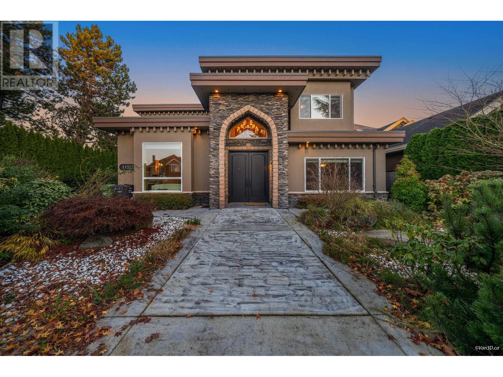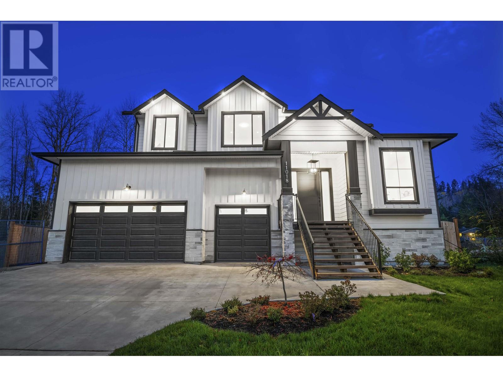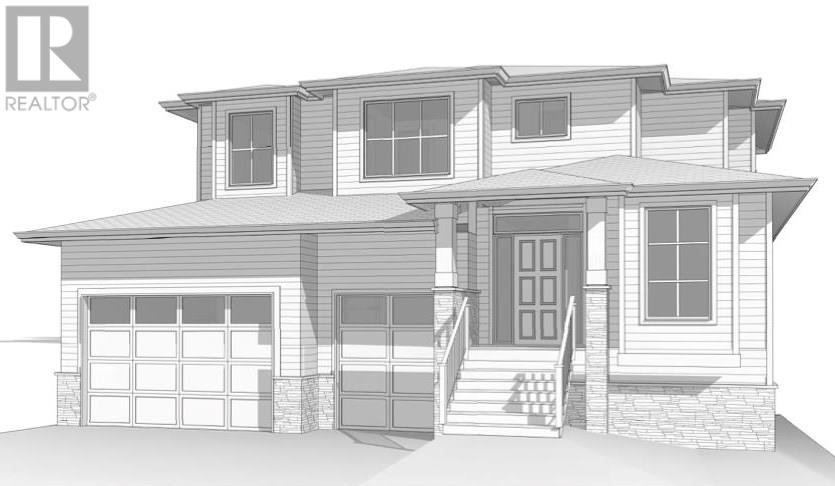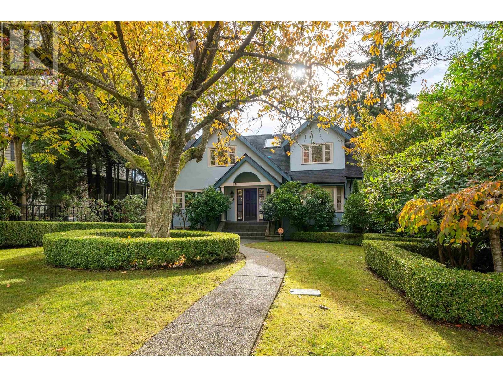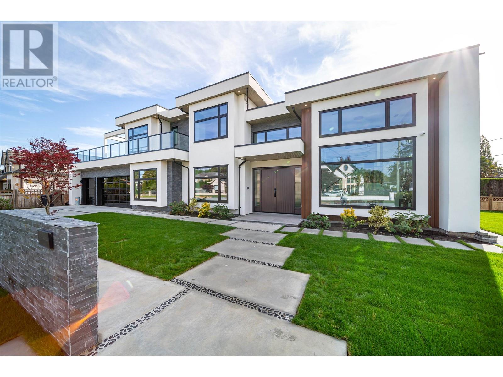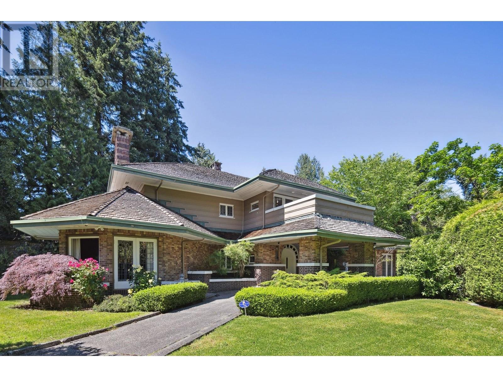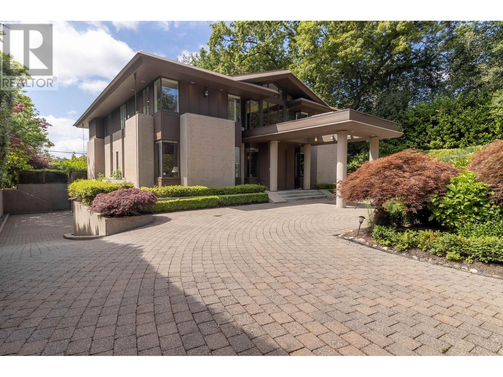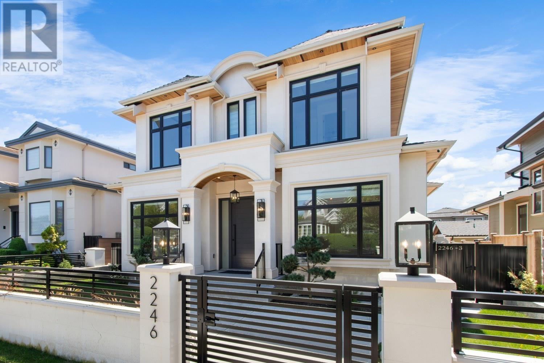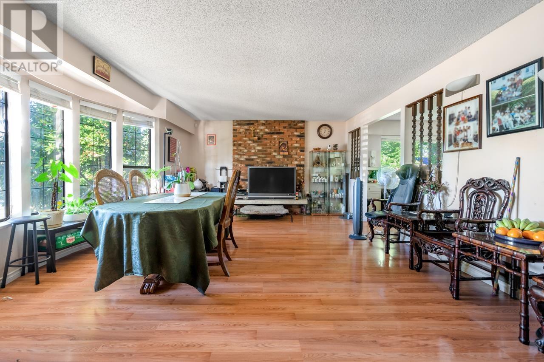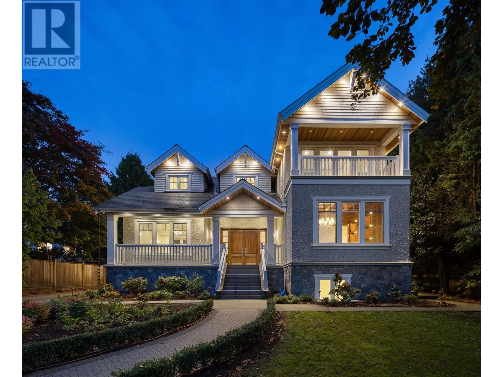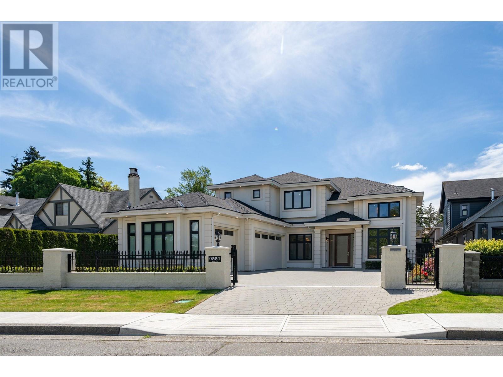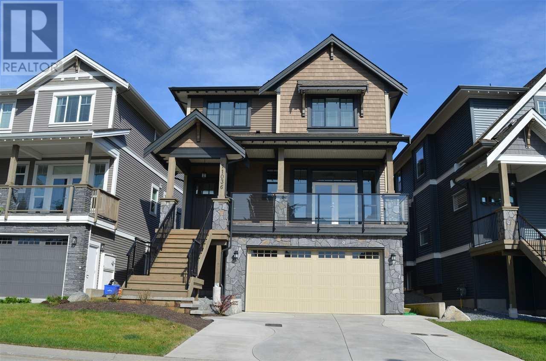5712 16a Avenue
Tsawwassen, British Columbia
Brand New Home with South Backyard in Beach Grove, British style luxury home feature in 14 ft high ceiling family room, gas fireplace, huge two shade kitchen cabinets, open concept gourmet kitchen with gas cooktop, pot filler, super wide SS fridge, wine cooler, wine display. Oak hardwood engineered floor on the main floor, 4 bedrooms on the second floor, 2 ensuites and another 2 jack&jill , Golf Course View, Air conditioning for year round climate control, a bonus recreation room on the top floor with a separate bedroom and full bathroom, lots of led lighting details throughout, google home automation system, huge south facing patio, window can be fully opened to the back yard for outdoor BBQ activity, walking distance to Southpointe private school,5 min drive to TWS mills shopping mall. (id:27293)
23184 136 Avenue
Maple Ridge, British Columbia
Move-In Ready Luxury in Silver Valley! Welcome to Urban Legacy, a stunning detached home backing onto serene greenspace. This 6-bedroom beauty features a gourmet kitchen, entertainers balcony, and a luxurious primary suite with a spa-like ensuite. Enjoy 10-ft ceilings, a grand kitchen island, a gas fireplace, central air & vacuum, security system, EV charger in the spacious garage, and more! The legal 2-bedroom walkout suite adds incredible value. Don´t miss this dream home-schedule your private showing today! (id:27293)
1569 Manzanita Court
Coquitlam, British Columbia
Nestled in the heart of Westwood Plateau, this quiet cul de sac located stunning single-family home is a true gem. Main level has functional layout, excellent open design, kitchen has updated with maple cabinet and granite counter-tops. Living room has vaulted ceiling and gas fireplace. Upstairs has 3 good size bedrooms and 2 baths. Fully finished basement with 3 bdrm with kitchen, perfect for in-laws. Close to schools, transit, skytrain, shopping centre and golf field. Don't miss your opportunity to make this exceptional property your new home. Contact us today to schedule a viewing. Open house Sat Apr 5 2-4pm. (id:27293)
13576 Birdtail Drive
Maple Ridge, British Columbia
Welcome to Silver Ridge West, a home built by SDV Construction. Sitting on a 4,064sq.ft. lot, this 6 bed, 4.5 bath home is a total of 3,571sq.ft. Enjoy the mountain views from the large patio off the front of the home and the privacy in the backyard. The main floor features a spacious U-shaped kitchen with a spice kitchen, large waterfall island with quartz countertops & solid wood cabinets. A sizeable great room and living room as well. Upstairs, the master bedroom awaits with a spacious ensuite bathroom, large format tiles & a walk in closet. Each bedroom upstairs has their own access to a bathroom. The basement has a finished 2 bedroom 700sq.ft legal suite. Other features: Navien tankless hot water on demand and energy efficient windows. (id:27293)
10340 Lassam Road
Richmond, British Columbia
Located in Richmond's most prestigious Steveston North area, this brand new first class craftsman with 6 BRs & 6 Bths sits on a 6081 sqft lot. Open concept layout with high ceiling, spacious living and dining area with lot of natural light. Gourmet kitchen with high-end appliances and luxury finishes throughout the entire home. 4 bedrooms above and 1 legal suite on main. Every single BR has its own ensuite bathroom. Main floor suite has a separate entrance and its own kitchen, washer/dryer and ensuite bathroom. Steps to catchment McKinney Elementary and Steveston-London Secondary. close to shopping and main transportation. (id:27293)
77 Desswood Place
West Vancouver, British Columbia
An elegant home located in a cul-de-sac in a quiet neighborhood and comes with a 29,831 HUGE lot. This will be a perfect home for your growing family with kids who need a lot of space to play around (it has wonderful front and backyards space for all the activities your family likes). In addition to the big space, you also have a great opportunity to build your dream home here. Perfect location which is close to Hollyburn Country Club, Collingwood, and Sentinel Secondary. You have all the resources you need for your kids, your family, and your investment. There is no need to wait, book your showing now. (id:27293)
11451 Best Street
Maple Ridge, British Columbia
VIEW, VIEW, VIEW!!!!! WEST Side RANCHER with BSMT & incredible views of the Fraser River. Bright, spacious and open floor plan features completely renovated kitchen with granite counter tops, S/S Appliances, ample cupboard storage, wet bar & LARGE island with breakfast bar. MASSIVE deck perfect for entertaining with endless views!! Boasting 5 bedrooms, 3 upstairs + 2 in the bsmt, there is room for the whole family. Theater, Gym & Flex room perfect for Art studio, playroom and more!! FRESH PAINT, NEW FLOORING, 2 YEARS YOUNG ROOF are just a few of the upgrades. Perfect family home in highly sought after west Maple Ridge is walking distance to schools, shopping, transit, recreation, Golf course and MORE!! (id:27293)
1411 Pipeline Place
Coquitlam, British Columbia
Green belt location in a cul-de-sac, walking distance to parks and schools! This beauty has 8 bedrooms, 7 bathrooms. The main residence has a bedroom on the main floor with an access to full bathroom suitable for guests or elderly parents. Comfortable front entrance with no stairs, open concept living, dinning, kitchen walking out to the huge balcony overlooking the serene greenbelt. Entertaining Kitchen with JENNAIR appliances, great island facing onto the greenbelt. A functional spice kitchen. Upstairs, master bedroom with spa like bathroom and balcony overlooking the greens, three generous size bedrooms all with ensuit bathrooms. Downstairs, media room plus a walk out two bedroom legal suite as a mortgage helper. PLUS Another one bedroom suite potential $$$$$. Call for viewing! (id:27293)
3431 Victoria Drive
Coquitlam, British Columbia
Beautifully built Burke Mountain family home with spectacular upgrades! This 7 Bedroom 6 Bath home combines open concept living with luxury and style. Main floor offers an open living space, kitchen, an upgraded waterfall island with an integrated wine fridge, spice kitchen & a bedroom with ton of natural light. The doors to the family room lead out to a turfed custom outdoor backyard that includes a built in kitchen with a fridge, BBQ, pizza oven & a hot tub. Upstairs has 4 Bedrooms with mountain & city view. The downstairs has a 2 bedroom legal suite & a second nanny suite mortgage helper with its own entrance generating $3200 a month. Radiant heating throughout the house including the basement. A/C. Central Vac. Security & Camera System. EV charging & more. Call Today! (id:27293)
4560 Wyne Crescent
Richmond, British Columbia
Immaculately maintained 2-story home in desirable California Point offers spacious and bright 2870 sq on a 5393 sf lot, High ceiling 16´ in grand foyer with crystal chandelier, 5 ensuited bedrooms, 4 full baths, 2 gourmet kitchens, 2 gas fireplaces, SE private backyard, new appliances, functional layout, quality built tiled roof, radiant hot water heat, laminated wood floor, Steps to public transit, schools, shopping and much more to explore. Don't miss this opportunity to own a beautiful home in a prime location. MUST SEE & CALL NOW! (id:27293)
11520 Lapwing Crescent
Richmond, British Columbia
PARK VIEW!Updated in 2017 with over $300K in renovations, this elegant home offers modern comfort and timeless charm. Featuring hardwood floors, a marble entrance,custom cabinets, granite countertops, updated bathrooms, surround sound speakers, electronic gate, fresh paint inside and out. The Japanese-style garden with a serene fish pond adds to its charm. The open-concept design flows through spacious living, dining, family rooms with vaulted ceilings. Upstairs are four ensuited bedrooms, while the main floor includes an office, a bedroom, and potential for a side suite with a separate entrance. Radiant heating, A/C, HRV, 3car garage, mountain & park views. School catchments: Westwind Elementary & Steveston-London Secondary.Open House Sat 2:00 to 4:00 pm April 19th,2025. (id:27293)
11018 243b Street
Maple Ridge, British Columbia
Meticulously designed floor plans to ensure the very best flow of energy in each home, along with functionality & comfort. No need to settle for cramped living space. Enjoy the grandest of open plan living with flexible spaces & be ready for whatever life brings! Soaring 10 foot ceilings on the main floor with 8 foot doors and huge windows add to the spacious feel and natural light. JennAir luxury appliance package in main kitchen. Love your extra space in a fully finished 2 bedroom legal suite for extra income or the in laws and a triple garage with extra height for storage solutions. Indulge in the flex space for your home office, media room, or open your senses & refresh your soul in your gym space. Tastefully landscaped front yard, & fully fenced backyard to make way for kids at play. (id:27293)
11049 243b Street
Maple Ridge, British Columbia
Welcome to Phase 1 at Cameron! With 4-exterior colour schemes, there´s a home that's sure to fit your family´s style. CAMERON features tastefully landscaped front yards & fully fenced backyards to make way for kids at play. Interior floor plans are meticulously designed to ensure the very best flow of energy in each home, along with functionality & comfort. No need to settle for cramped living space. Enjoy the grandest of open plan living with flexible spaces & be ready for whatever life brings! Love your extra space in a fully finished suite for extra income or the in-laws & growing family plus a triple garage. Indulge in the flex space for your home office, media room, or open your senses & refresh your soul in your gym space. The possibilities are endless at Cameron. Show Home available daily by appointment. (id:27293)
11026 243b Street
Maple Ridge, British Columbia
Welcome to Phase 1 at Cameron! With 4-exterior colour schemes, there´s a home that's sure to fit your family´s style. CAMERON features tastefully landscaped front yards, & fully fenced backyards to make way for kids at play. Interior floor plans are meticulously designed to ensure the very best flow of energy in each home, along with functionality & comfort. No need to settle for cramped living space. Enjoy the grandest of open plan living with flexible spaces & be ready for whatever life brings! Love your extra space in a fully finished suite for extra income or the inlaws & growing family and a triple garage. Indulge in the flex space for your home office, media room, or open your senses & refresh your soul in your gym space. Show Home @ 11018 243B Street Open 7 Days/week by appointment Register now at liveatcameron.ca (id:27293)
3982 W 35th Avenue
Vancouver, British Columbia
SPECTACULAR OCEAN VIEW ON 66X129 LOT!!!DUNBAR WEST ! Classic Elegance coupled with all the modern luxuries & conveniences in this spacious family home. Completely rebuilt in 1990 w/the utmost care & top quality finishings. 4 bedrooms up including a master with panoramic island views & high-end ensuite & custom walk-in closet. 2023 new hotwater tank, roof replaced in 2016. Main floor kitchen and floor was renovated in 2016 Basement completely finished incl legal suite. 2024 brand new cooking stove and fresh new painting in 2016. Walking distance to St George's School, Crofton House, Dunbar Community Center, Pacific Spirit National Park & a short ride to UBC & shopping. Great catchment schools: Southlands Elementary with IB program and Point Grey Secondary. Open house Sat. & Sunday APR19&20 (id:27293)
8501 Ashleigh Mcivor Drive
Whistler, British Columbia
Exquisite Mountain Living in Whistler´s Baxter Creek Welcome to 8501 Ashleigh McIvor Dr, an architectural masterpiece in Whistler's prestigious Baxter Creek. This contemporary 3,990 square ft residence offers luxury, comfort, and style across three levels, featuring four spacious bedrooms, five elegant bathrooms, and an open plan living area with stunning panoramic views of the mountains and Green Lake. The cook´s kitchen with a large island & bar seating is perfect for social gatherings. Enjoy the generous family room, gym, multiple decks and patios, indoor and outdoor fireplaces, and a private hot tub. The property includes an oversized double car garage, ample storage, and a large corner lot. Residents have access to a neighborhood clubhouse with an outdoor pool and spa. Experience unparalleled luxury and tranquility at 8501 Ashleigh McIvor Dr. Contact me today for a private viewing. (id:27293)
9240 Saunders Road
Richmond, British Columbia
Welcome to this West Coast-style home, combining natural beauty with modern design. Located in Richmond's prestigious Saunders neighborhood, sits on a quiet corner lot of 7,933 square feet, house 3,630 square feet. The home blends contemporary design with top-quality materials, offering a perfect harmony of comfort and elegance. Designed to maximize natural light, the home features large floor-to-ceiling windows and an open layout that seamlessly connects indoor and outdoor spaces. The spacious living and dining areas are ideal for modern family living. The interior boasts premium materials, Miele appliances, engineered wood doors, 3 car garage, 5 bedroom , with legal suite separate entrance in main level. Open house on Sat(Apr 19) & Sun(Apr 20) 2-4pm (id:27293)
4051 Marguerite Street
Vancouver, British Columbia
First Shaughnessy 6403 square ft stunning home sits on a 20,080 square ft lush private garden! This is Vancouver's finest example of Prairie-style architecture, directly inspired by the work of Frank Lloyd Wright and built in 1928 by Dutch designer John Adrian. Extensive renovation and extension work completed in 1996 earned the City of Vancouver Heritage Award. The main floor features spacious and elegant principal rooms, with four large bedrooms on the upper floor and a guest room and entertainment area downstairs. The home boasts numerous architectural details and has been updated in recent years. Walks to top private school York House and Little Flower Academy is a short walk away. Good catchment areas of Shaughnessy Elementary and PW Secondary School. Open house 19th (Sat) 2-4 pm. (id:27293)
1178 Laurier Avenue
Vancouver, British Columbia
Once in a lifetime opportunity to purchase a long term ownership and happy family residence in prestigious first Shaughnessy neighborhood, designed by Canada's most renowned architect Arthur Erickson. CONCRETE construction, earthquake proof. Classic modern interior, perfect layout, using lots of corner windows to capture natural light, high ceiling grand foyer, precious antique crystal chandelier. Gourmet kitchen with top appliances. Second master bedroom on main, 4 bedrooms upstairs, Downstairs has an incredible home theatre, sound proof music room and a maid's room with 4 pcs bath. Sunny south exposure backyard is beautifully landscaped with a quality built salt water swimming pool. 100' wide frontage with U shape driveway secured by auto gate. Closes to all well known schools. Must see! (id:27293)
2246 W 20th Avenue
Vancouver, British Columbia
Elegant NEW custom built & design home in Arbutus! Over 4200 sqft of luxury living + 560 sqft 2 bedrooms laneway house sits on a large 50 x 122 (6100 sqft) lot. Top quality craftsmanship, hardwood flooring, 12ft ceilings on the main, electric blinds, triple glazed windows, HRV, A/C. Kitchen & wok kitchen features high-end Miele appliances. Family with foldaway door leading to a large deck, great for BBQ. Total of 4 bedrooms up, all ensuites. Basement features a spacious open media/rec room with wet bar & 2 guest bedrooms. Beautifully landscaped garden, 2 car garage. 2-5-10 NHW. Close to LFA & York House Schools, transit, City Mart, Safeway & minutes to UBC. Trafalgar Elem & Prince of Wales Sec Secondary catchments. Open House: Apr 19/20 (Sat/Sun) 2-4 pm (id:27293)
10420 Hogarth Drive
Richmond, British Columbia
Great investment opportunity to own a large corner lot house in the quiet and sought after Woodward area. Revenue property and excellent redevelopment potential. Nice sized lot with wide frontage allows for lots of parking. Short walk to London Fields Park, close to Steveston Fish Market. West Dyke trails. School catchments: Maple Lane Elementary and Steveston London Secondary. South facing backyard. (id:27293)
6836 Arbutus Street
Vancouver, British Columbia
The masterpiece is over an 8000 sqft French-style mansion on a 17325 sqft beautiful lot in the quiet area of Arbutus Street. This 3-level mansion features 8 beds(all ensuite), 9 baths, an elegant 20ft high foyer w/soaring a ceiling, an open living & large family room flowing to the open elite kit w/top brand appliance which opens out to the nice private garden. The rare beautiful curved design of the dining room. The house is a fully equipped smart home system. Entertainment is essential: Huge rec room, Stunning home theatre, Audio system, Maple wood wine cellar, Sauna, Gym, Huge private backyard w/gas hook-up for BBQ. Steps to Maple Grove Park, Kerrisdale shops & restaurants. Magee Secondary & Maple Grove Elementary School catchments.Open house April 19, 2-4Pm (id:27293)
9551 Ryan Crescent
Richmond, British Columbia
This elegant mansion located in central Richmond, steps from South Arm Park. The open-concept layout seamlessly connects the living, dining, family rooms extending the living space to the covered O/D patio & south-facing backyard, perfect for both family gatherings and hosting guests. The chef's kitchen completed with an oversized island and wok kitchen, is a culinary enthusiast's dream. The Japanese-style tatami bedroom & wine cellar wall on the main offer opportunities for leisure and indulgence. The spacious master w/WIC and spa-like ensuite are among 5 well-appointed ensuite bedrooms, each offering comfort and privacy. A 3-car garage equipped with EV charging stations. Rarely available stunning ELEVATOR home is waiting for new owners who appreciate the finer things in life. (id:27293)
11036 Buckerfield Drive
Maple Ridge, British Columbia
5 bedrooms, 4 baths, 10' ceiling on main, fabulous great room lead to an open kitchen with full height cabinets, S/S appliances, large pantry, full range backsplash, crown mouldings, and much more. Fully finished basement with one guest room and full bath with separate entrance, covered front patio/deck, BBQ gas line to back deck. Engineering hard wood floor through whole main and upper floor including stairs. A/C Rough-in. central vacuum, rough-in security alarm. 5min drive to schools, shoppings etc. All measurements approx, buyer to verify. Open house: SAT. APR 19. 3:30 - 5:00 PM (id:27293)
