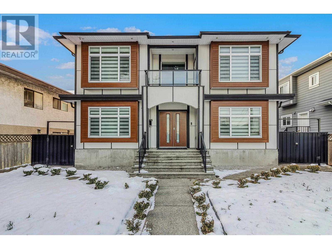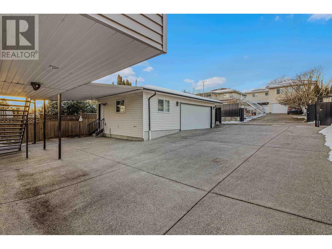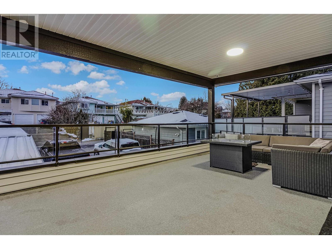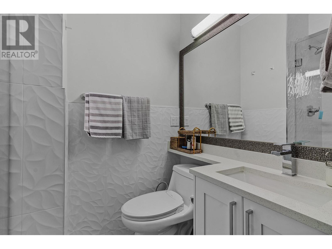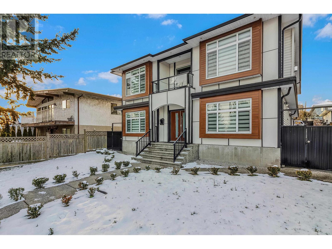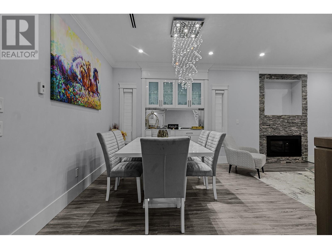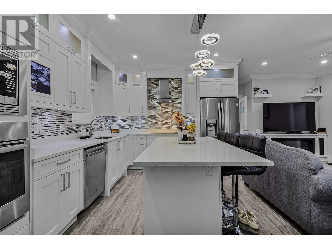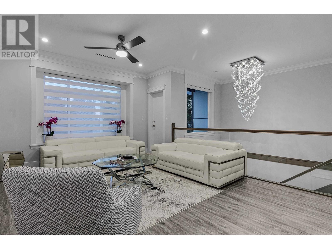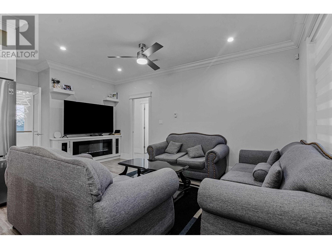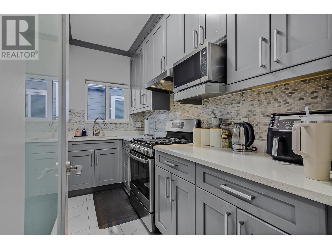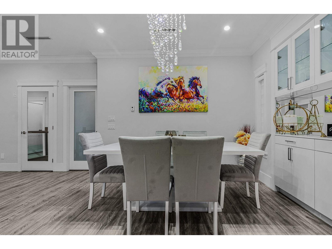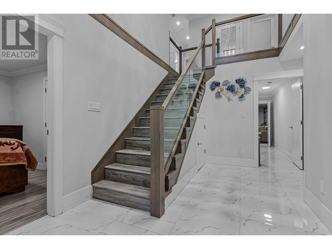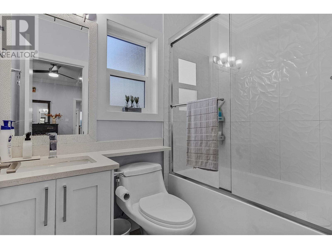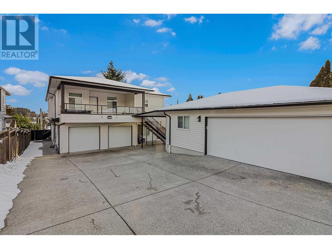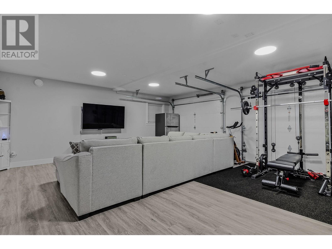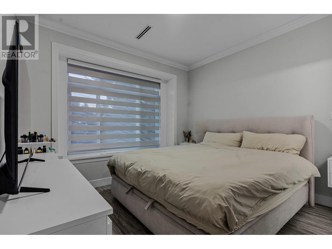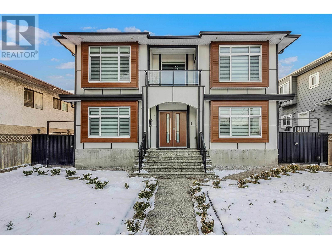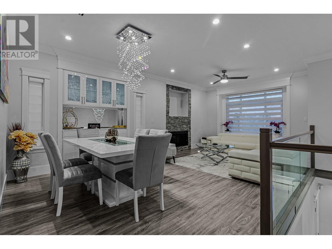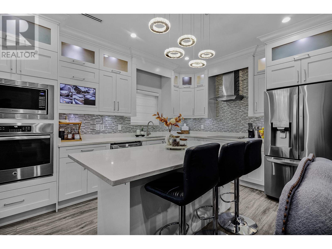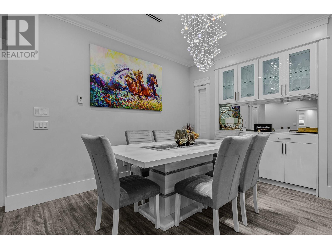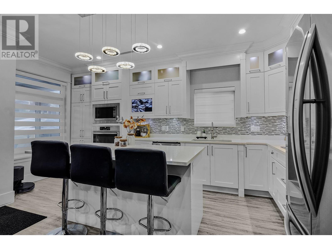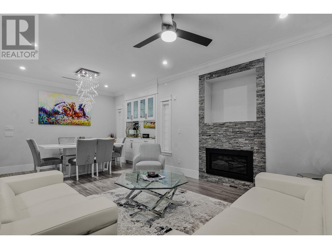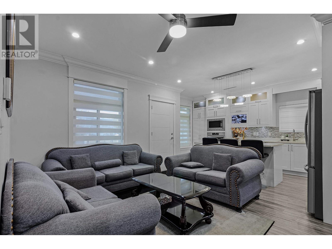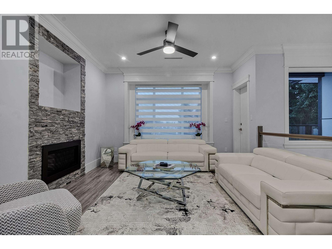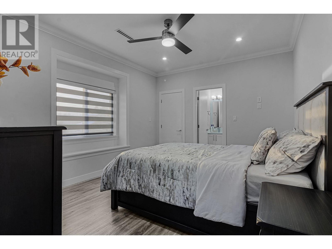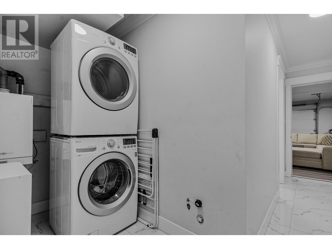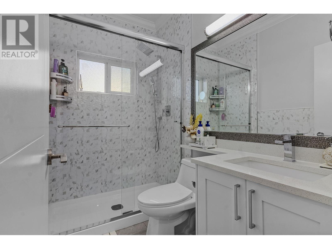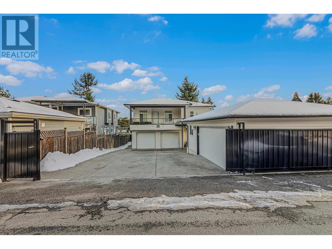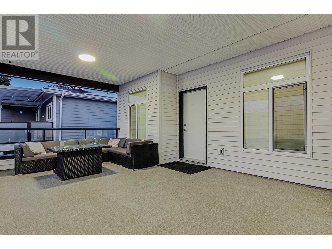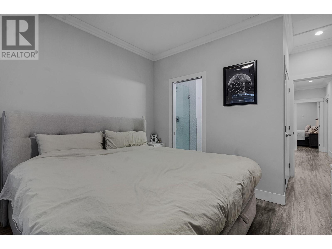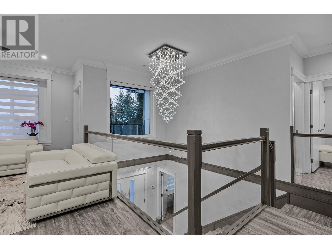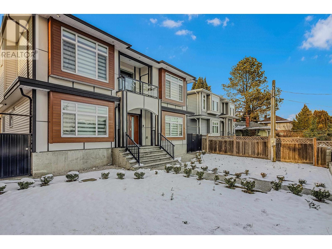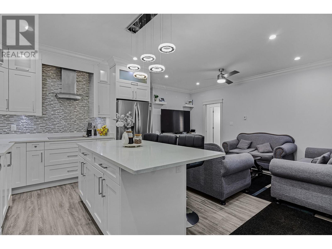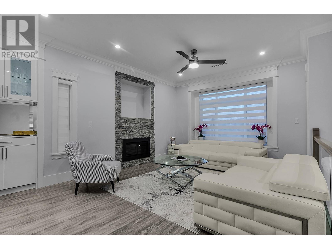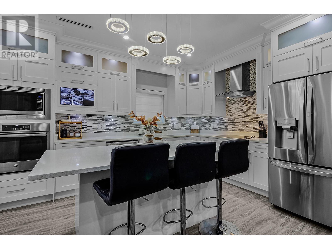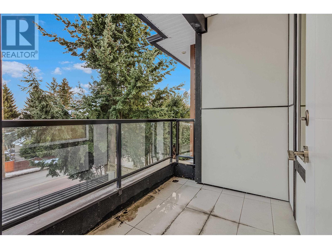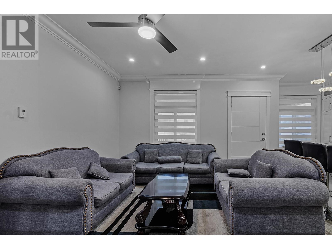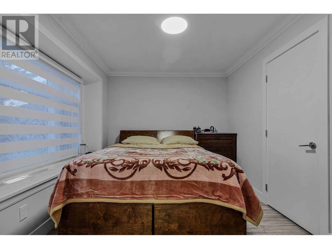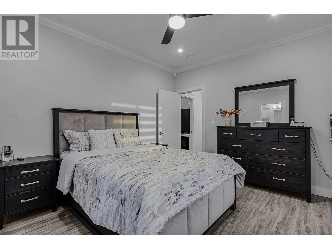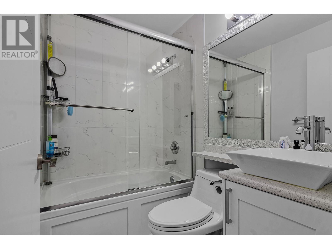7 Bedroom
6 Bathroom
2,759 ft2
Basement Entry
Fireplace
Radiant Heat
$2,688,888
Welcome to this beautiful home with over 2700 square ft living on a 6800 square ft lot. Features: double garage and detached 2 car garage potential for laneway house. TOP level has 3 BEDROOMS & 3 baths, LARGE size living and dining spice kitchen, kitchen with Island opens into family room. 2 Bedroom legal suite plus 1 bedroom mortgage helper. plus a bedroom for owner use Balcony with views and A/C/security. Walking distance to both Cariboo Hill Secondary and Second St Elementary. Close to transit and SFU. Directions: turn on 2nd St from 10th Ave then right into the alley. Close to shopping, hwy 1. A must see house with lots of parking!!! Open house Sunday March 30 2:00-4:00pm (id:27293)
Property Details
|
MLS® Number
|
R2969377 |
|
Property Type
|
Single Family |
|
Parking Space Total
|
4 |
|
View Type
|
View |
Building
|
Bathroom Total
|
6 |
|
Bedrooms Total
|
7 |
|
Amenities
|
Guest Suite |
|
Appliances
|
All |
|
Architectural Style
|
Basement Entry |
|
Basement Development
|
Unknown |
|
Basement Features
|
Unknown |
|
Basement Type
|
Full (unknown) |
|
Constructed Date
|
2019 |
|
Construction Style Attachment
|
Detached |
|
Fireplace Present
|
Yes |
|
Fireplace Total
|
2 |
|
Heating Type
|
Radiant Heat |
|
Size Interior
|
2,759 Ft2 |
|
Type
|
House |
Parking
Land
|
Acreage
|
No |
|
Size Frontage
|
50 Ft |
|
Size Irregular
|
6800 |
|
Size Total
|
6800 Sqft |
|
Size Total Text
|
6800 Sqft |
https://www.realtor.ca/real-estate/27940500/8175-10th-avenue-burnaby
