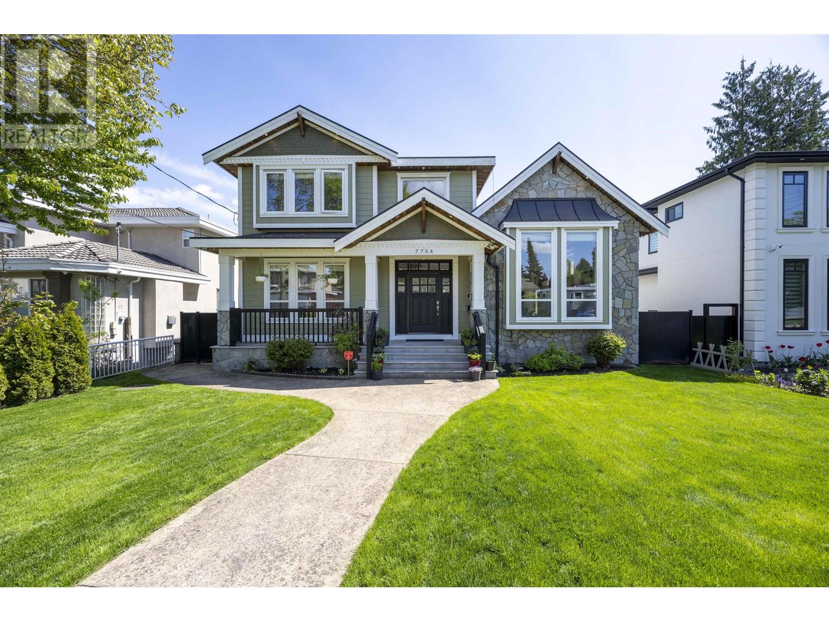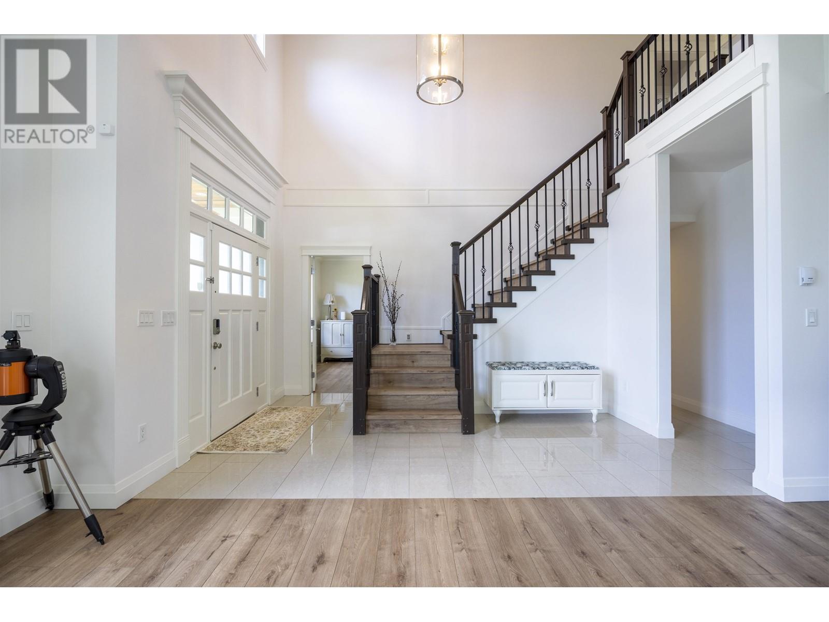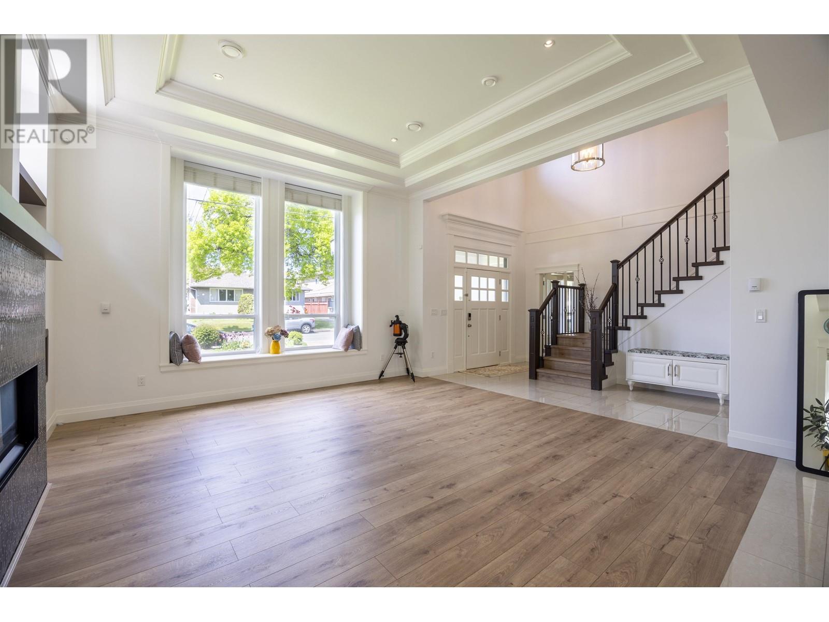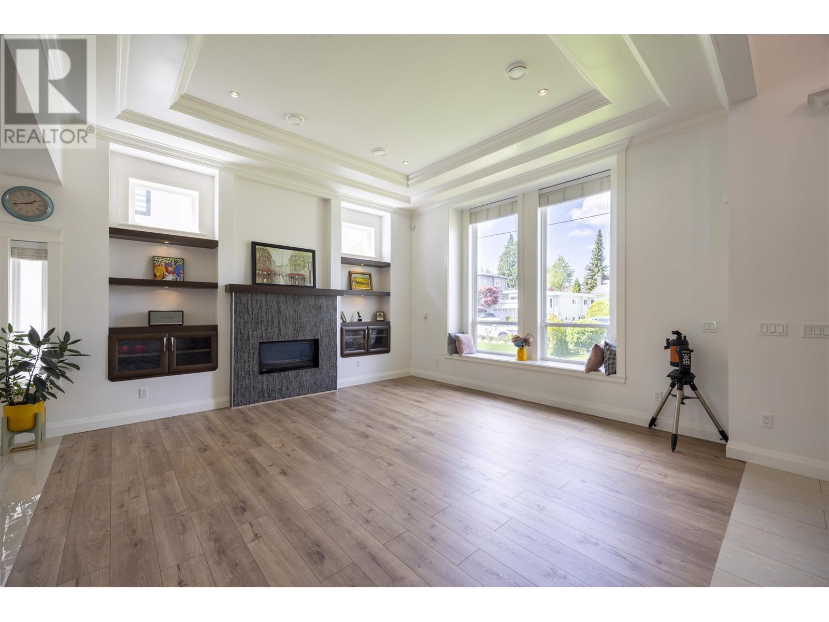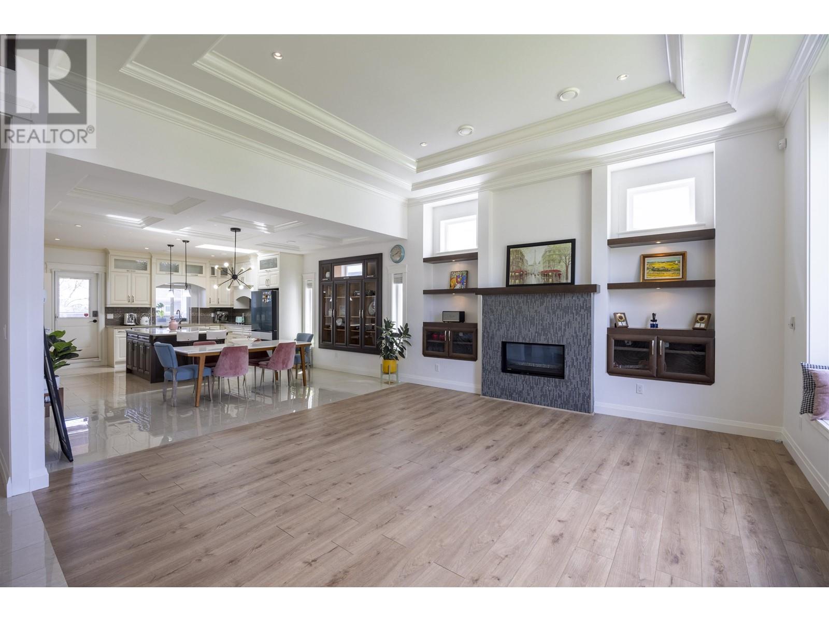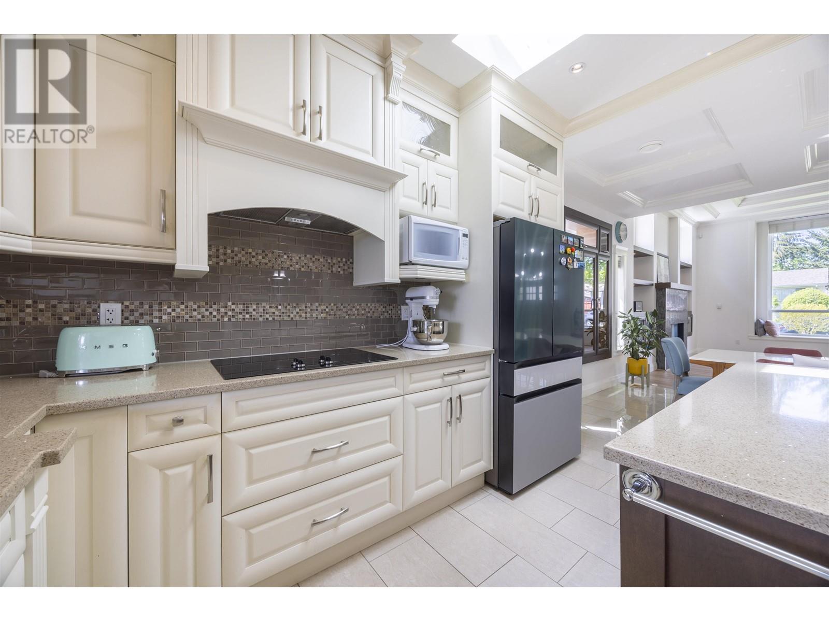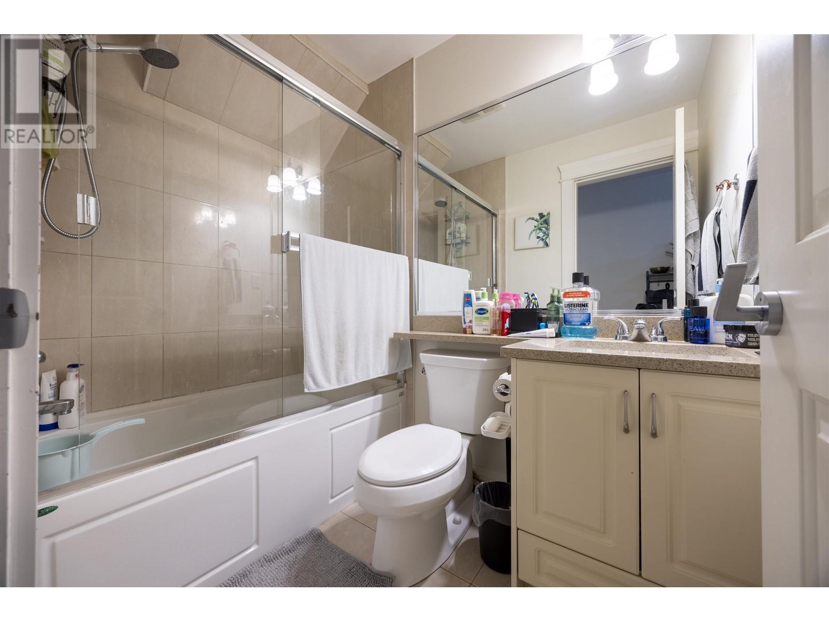7754 14th Avenue Burnaby, British Columbia V3N 2A9
$2,590,000
Custom built dream home in desirable neighborhood. A bedroom suite on the main floor is a sought after layout. Open floor-plan with quality finishings and craftmanship through out, massive gourmet kitchen with wok kitchen. Upgraded newer air conditioning, new laminate flooring, new paint and so much more. Radiant heated floors, gas fireplace, instant hot water on demand, upgraded security system, theater room with wet bar, large covered sundeck are added to your home comfort. Two rental suites are great mortgage helper. Close to Recreation Centre, Edmonds & New Westminster Skytrain stations, Shopping centres, restaurants and banks. School catchment: Twelfth Ave Elementary & Cariboo Hill Secondary. Open House May 10/11 2-4pm. (id:27293)
Open House
This property has open houses!
2:00 pm
Ends at:4:00 pm
2:00 pm
Ends at:4:00 pm
Property Details
| MLS® Number | R2999192 |
| Property Type | Single Family |
| Amenities Near By | Recreation, Shopping |
| Features | Central Location, Wet Bar |
| Parking Space Total | 3 |
| View Type | View |
Building
| Bathroom Total | 7 |
| Bedrooms Total | 6 |
| Appliances | All |
| Architectural Style | 2 Level |
| Basement Development | Unknown |
| Basement Features | Separate Entrance |
| Basement Type | Full (unknown) |
| Constructed Date | 2012 |
| Construction Style Attachment | Detached |
| Cooling Type | Air Conditioned |
| Fire Protection | Security System, Smoke Detectors |
| Fireplace Present | Yes |
| Fireplace Total | 1 |
| Fixture | Drapes/window Coverings |
| Heating Type | Radiant Heat |
| Size Interior | 3,629 Ft2 |
| Type | House |
Parking
| Detached Garage | |
| Garage | 2 |
Land
| Acreage | No |
| Land Amenities | Recreation, Shopping |
| Size Frontage | 55 Ft |
| Size Irregular | 6050 |
| Size Total | 6050 Sqft |
| Size Total Text | 6050 Sqft |
https://www.realtor.ca/real-estate/28269897/7754-14th-avenue-burnaby
Contact Us
Contact us for more information
