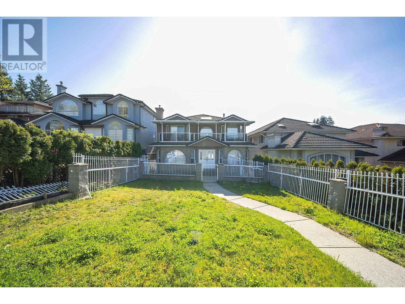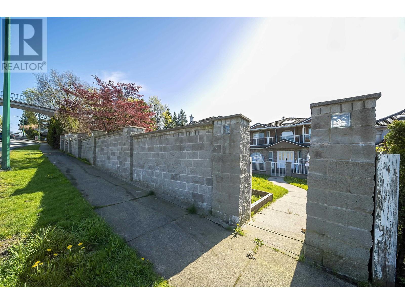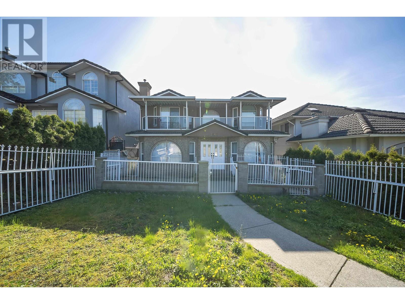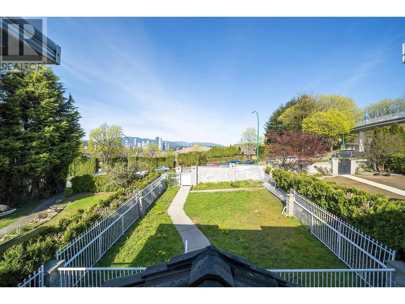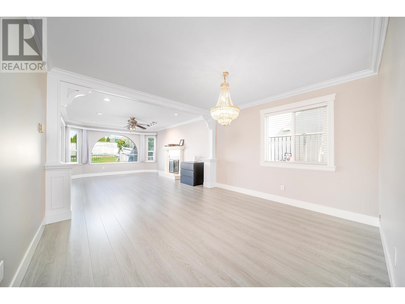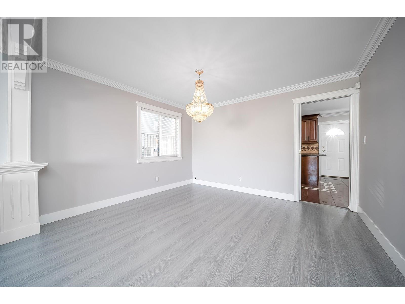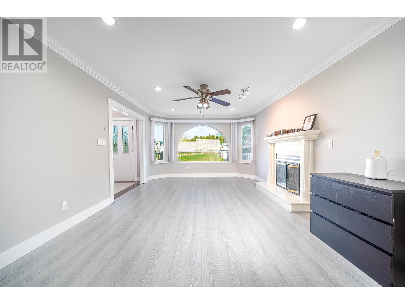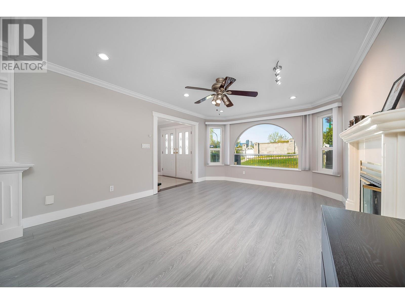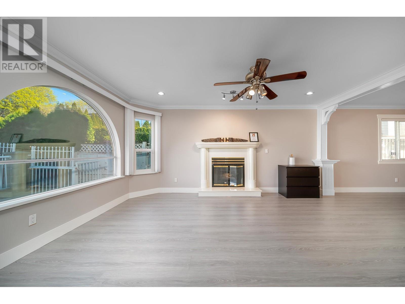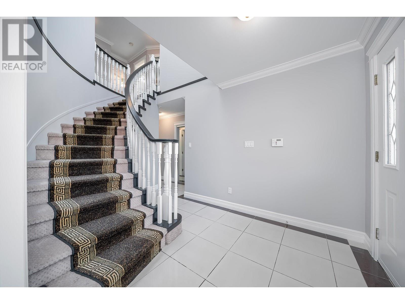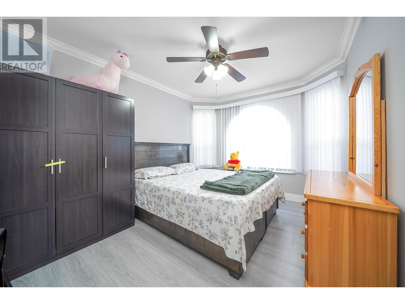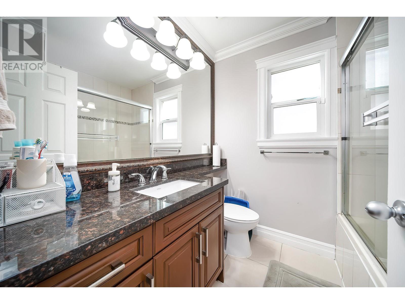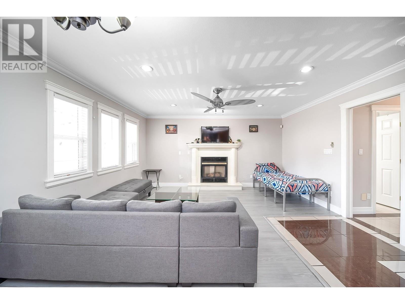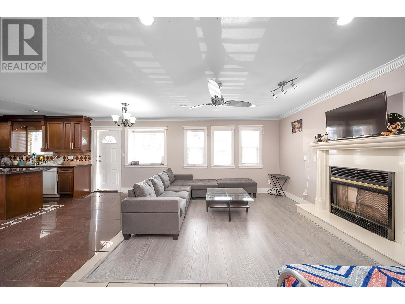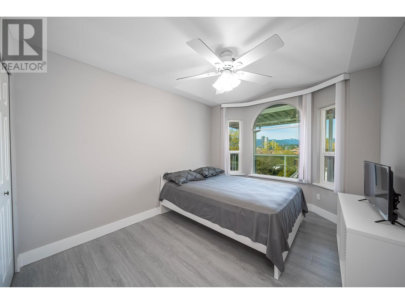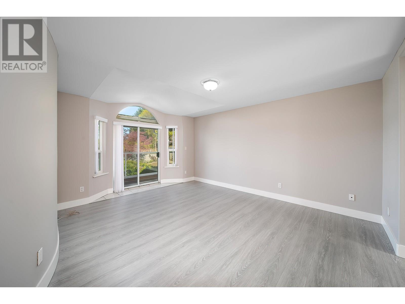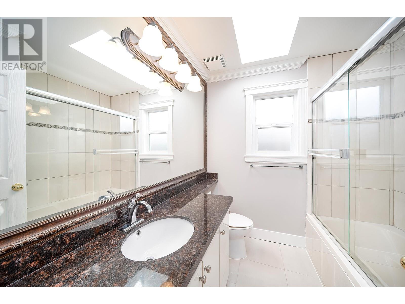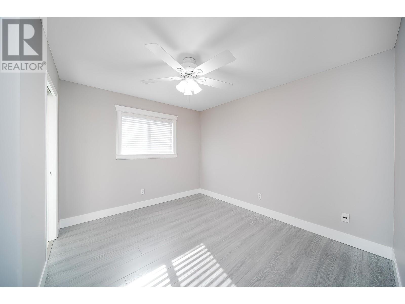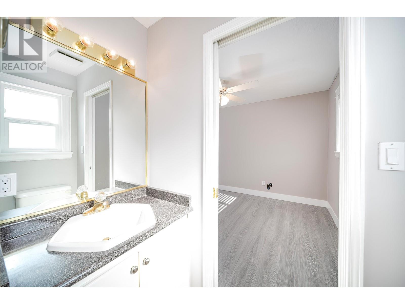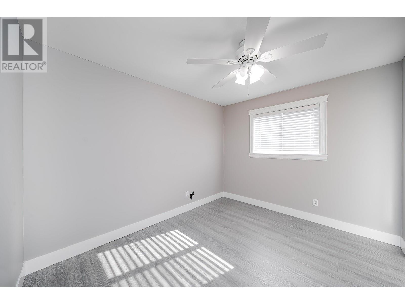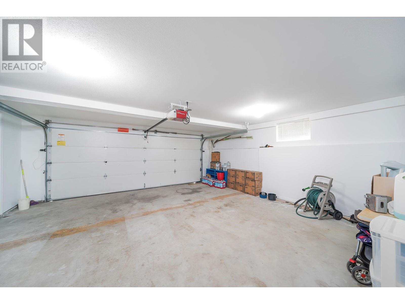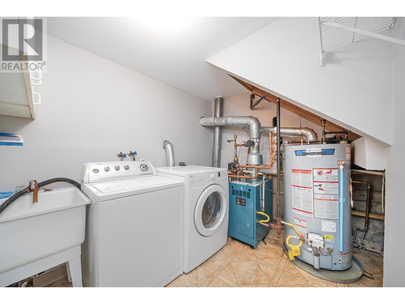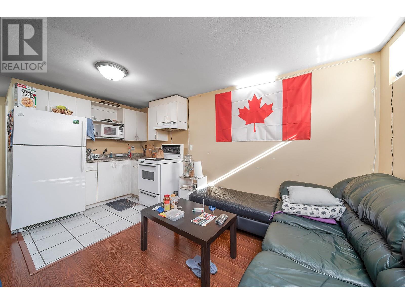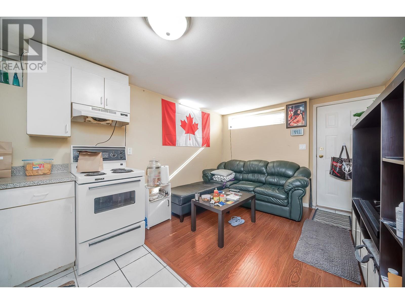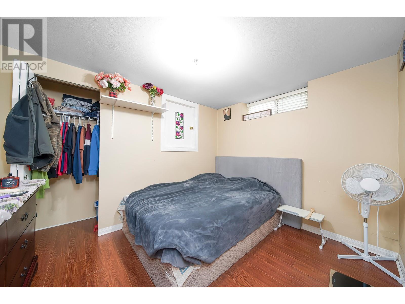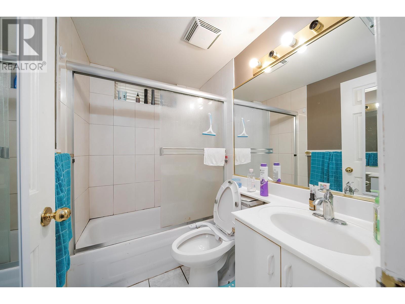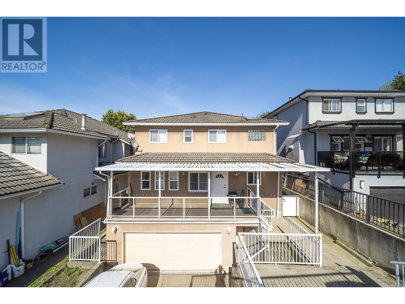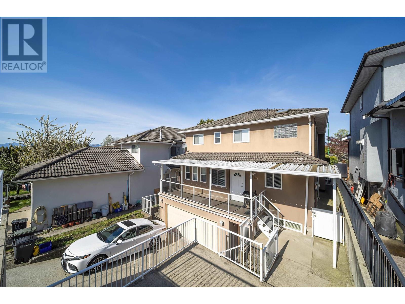7563 Cariboo Road Burnaby, British Columbia V3N 4X2
$1,838,000
Discover this charming home with over 3000sqft on a 6516sqft lot. It offers a double garage and open parking for up to 4 cars at the back. The upper floor features 4 bedrooms 3 baths, including a spacious master suite. Two bedrooms share a bath, with an additional common bathroom. The main floor showcases a large living and dining area, an updated kitchen with an island that flows into the family room, plus 1 bedroom and a full bath. The basement includes 1 bedroom with a full bath. Renovated in 2013, fresh paint, new kitchen, double-glazed windows, new carpets and laminate floors, and modern light fixtures. Conveniently located near Cariboo Hill Secondary, public transit, and SFU. Turn on Cascade St. from Armstrong Ave. turn right to 15th Ave. left into the alley. 3rd one on the right! (id:27293)
Open House
This property has open houses!
2:00 pm
Ends at:4:00 pm
2:00 pm
Ends at:4:00 pm
Property Details
| MLS® Number | R2990253 |
| Property Type | Single Family |
| Parking Space Total | 8 |
Building
| Bathroom Total | 5 |
| Bedrooms Total | 6 |
| Amenities | Laundry - In Suite |
| Appliances | All |
| Architectural Style | 2 Level |
| Basement Development | Finished |
| Basement Features | Unknown |
| Basement Type | Unknown (finished) |
| Constructed Date | 1992 |
| Construction Style Attachment | Detached |
| Fireplace Present | Yes |
| Fireplace Total | 2 |
| Heating Fuel | Natural Gas |
| Heating Type | Radiant Heat |
| Size Interior | 3,029 Ft2 |
| Type | House |
Parking
| Garage | 2 |
Land
| Acreage | No |
| Size Frontage | 40 Ft |
| Size Irregular | 6516 |
| Size Total | 6516 Sqft |
| Size Total Text | 6516 Sqft |
https://www.realtor.ca/real-estate/28166895/7563-cariboo-road-burnaby
Contact Us
Contact us for more information
