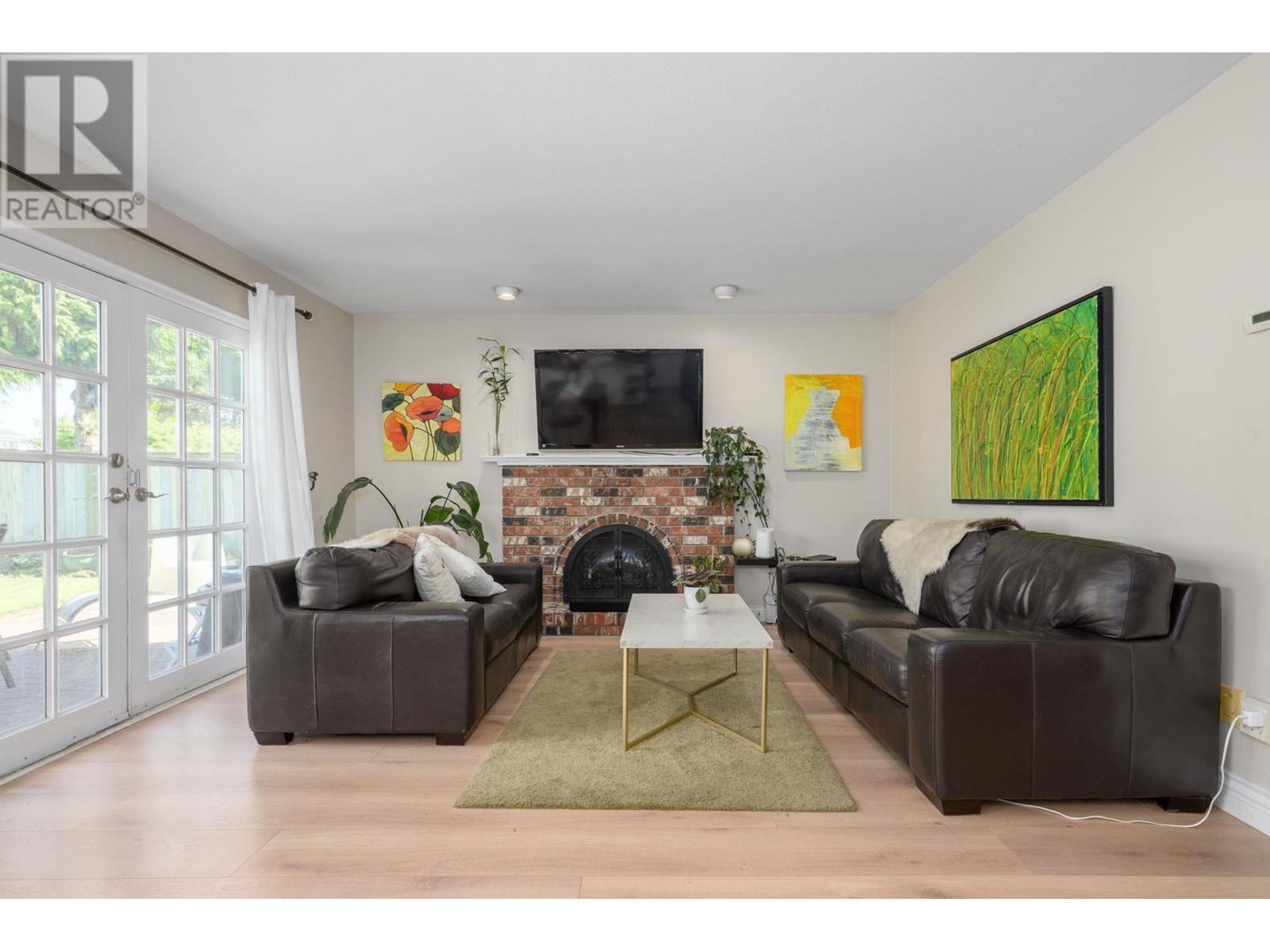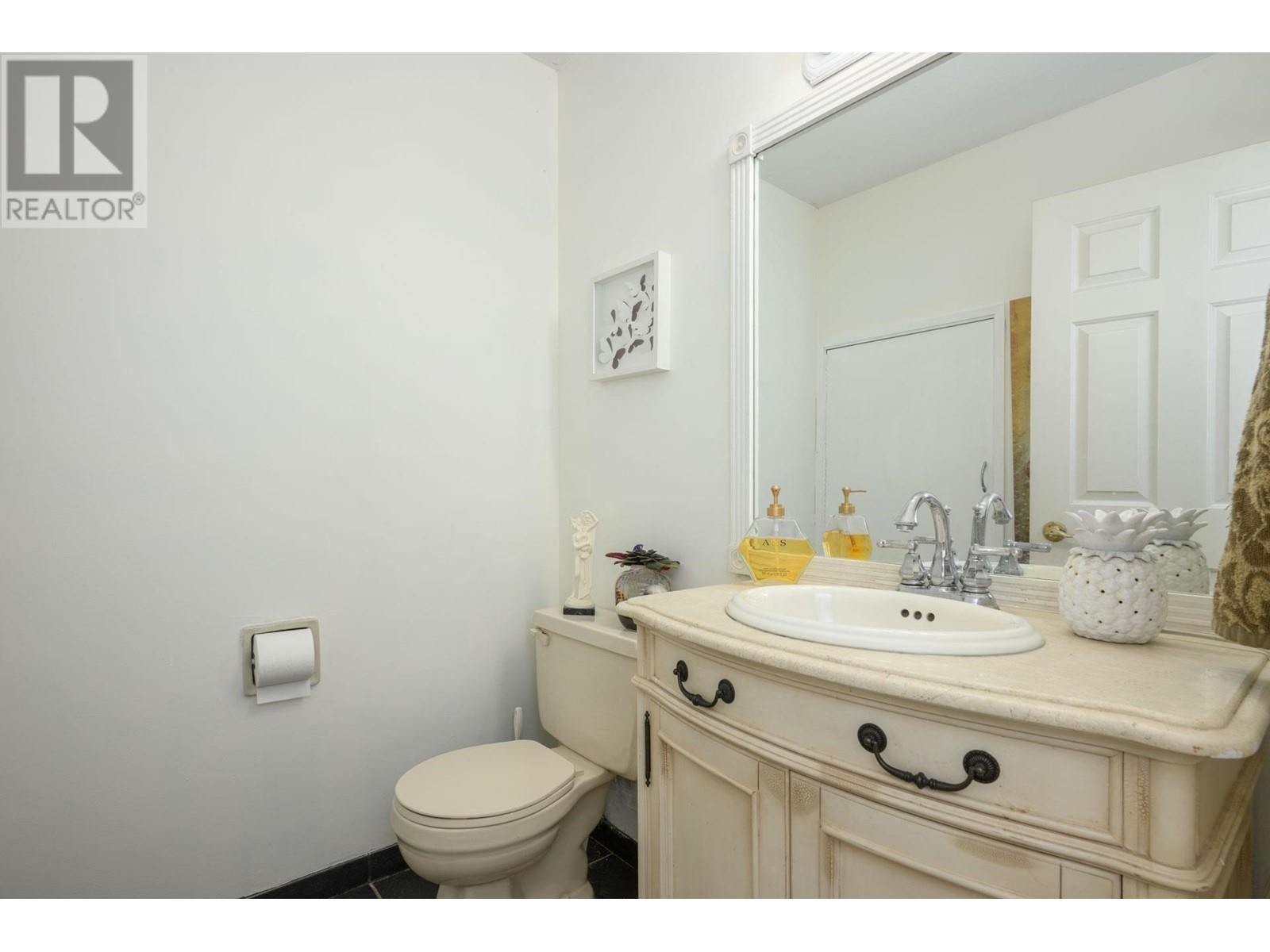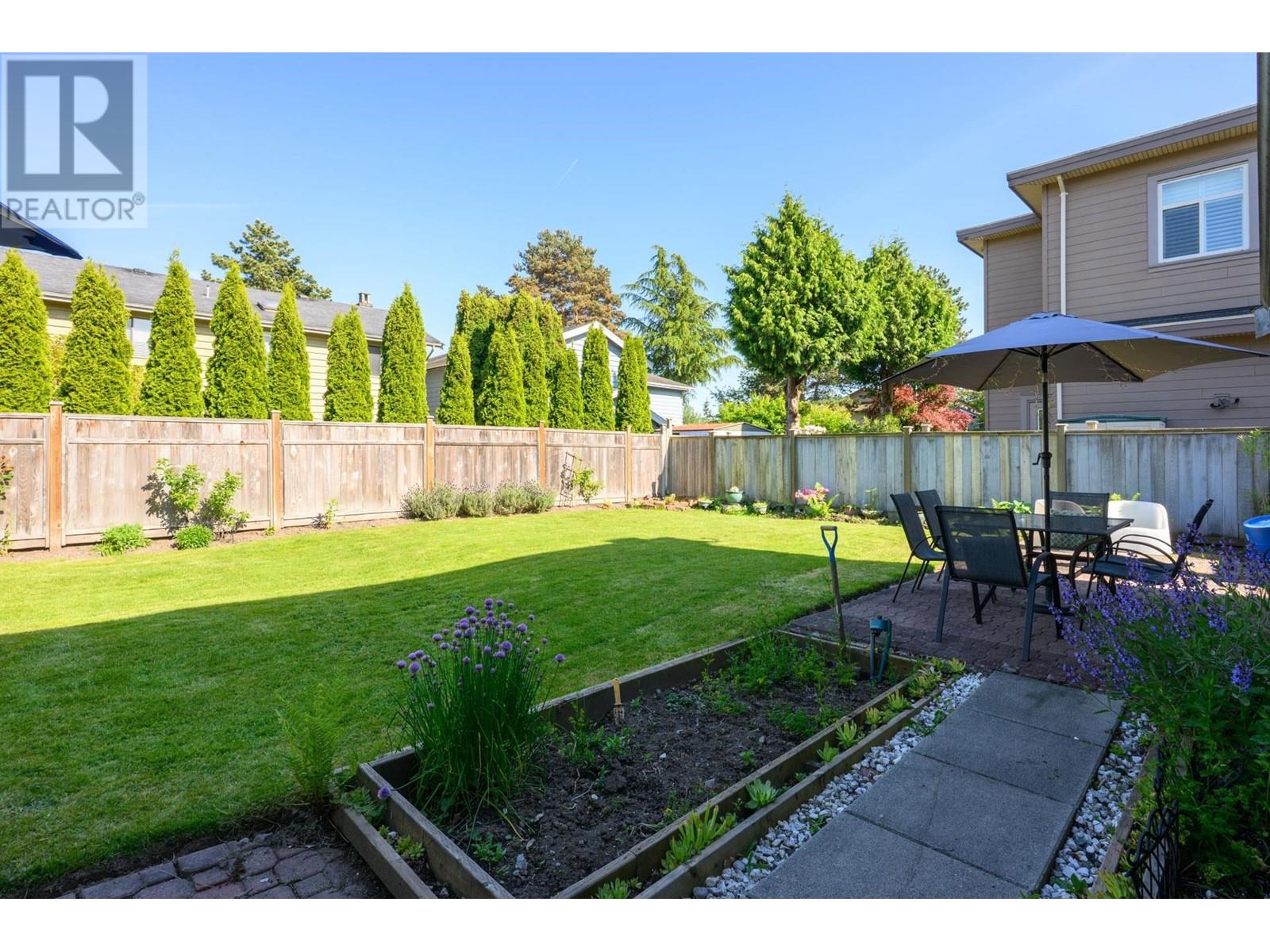6571 Dakota Drive Richmond, British Columbia V7C 4X5
$1,688,000
Located in a quiet, family-friendly pocket of West Richmond, this well-maintained 6-bedroom, 4-bathroom home offers a traditional layout with formal living and dining rooms, a bright kitchen with ample cabinet space, and a spacious family room with a brick fireplace and French doors opening to the gorgeous, fully fenced east-facing backyard-perfect for summer BBQs, letting the dog roam, or kids to play freely. Sip morning coffee on the patio or unwind with an evening glass of wine. Upstairs you´ll find five well-proportioned bedrooms, including a large primary with full ensuite and walk-in closet. The layout offers great flexibility for growing families, with plenty of space for kids, guests, or working from home. A sixth bedroom and additional full bathroom on the main floor add further versatility for in-laws, visitors, or office use. Conveniently located near Maple Lane Elementary, Blundell Centre, parks, and transit. Open House June 1, 2-4pm. (id:27293)
Property Details
| MLS® Number | R3008691 |
| Property Type | Single Family |
| Amenities Near By | Recreation, Shopping |
| Features | Central Location |
| Parking Space Total | 2 |
Building
| Bathroom Total | 3 |
| Bedrooms Total | 5 |
| Appliances | Washer & Dryer, Dishwasher, Refrigerator, Stove |
| Architectural Style | 2 Level |
| Constructed Date | 1979 |
| Construction Style Attachment | Detached |
| Fireplace Present | Yes |
| Fireplace Total | 2 |
| Fixture | Drapes/window Coverings |
| Heating Type | Hot Water, Radiant Heat |
| Size Interior | 2,723 Ft2 |
| Type | House |
Land
| Acreage | No |
| Land Amenities | Recreation, Shopping |
| Size Irregular | 4826 |
| Size Total | 4826 Sqft |
| Size Total Text | 4826 Sqft |
https://www.realtor.ca/real-estate/28383835/6571-dakota-drive-richmond
Contact Us
Contact us for more information


























