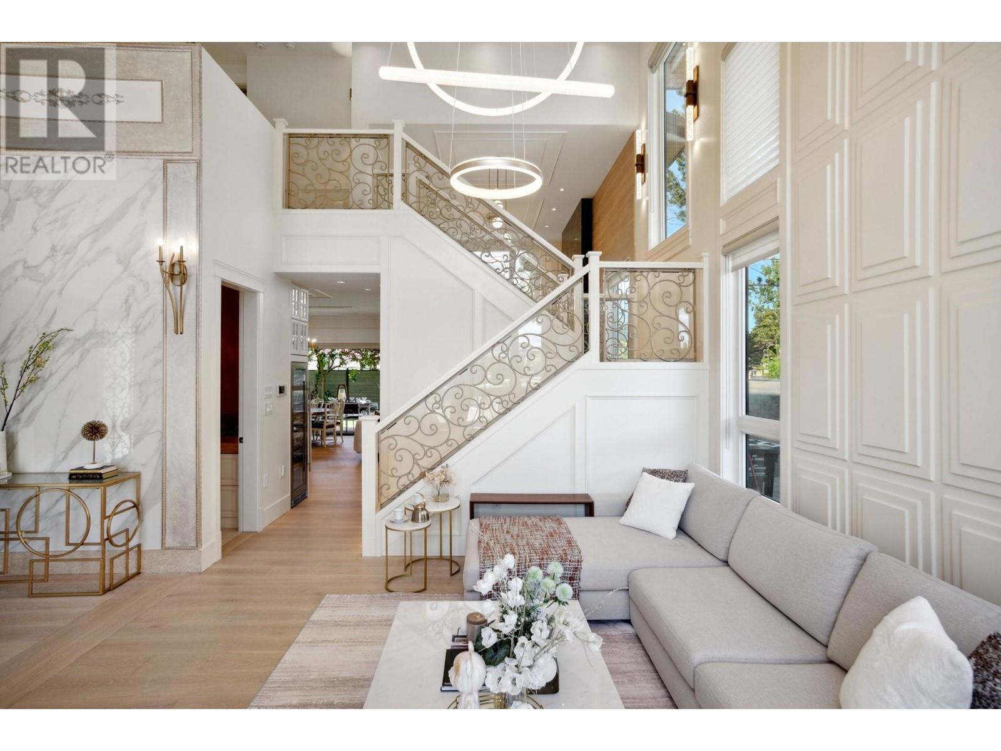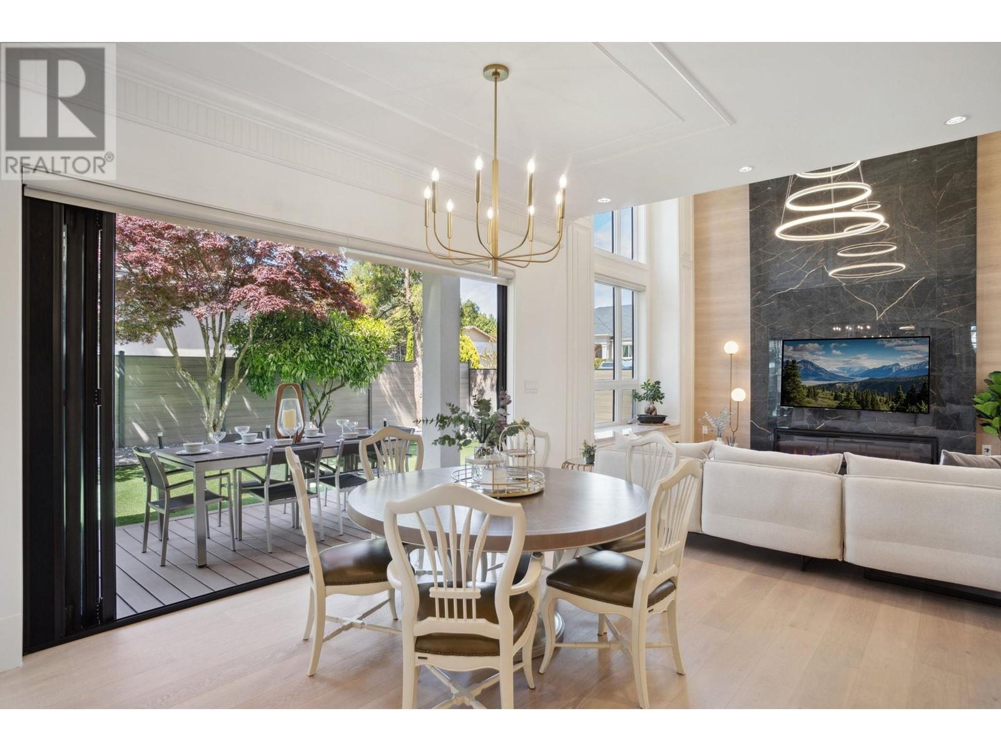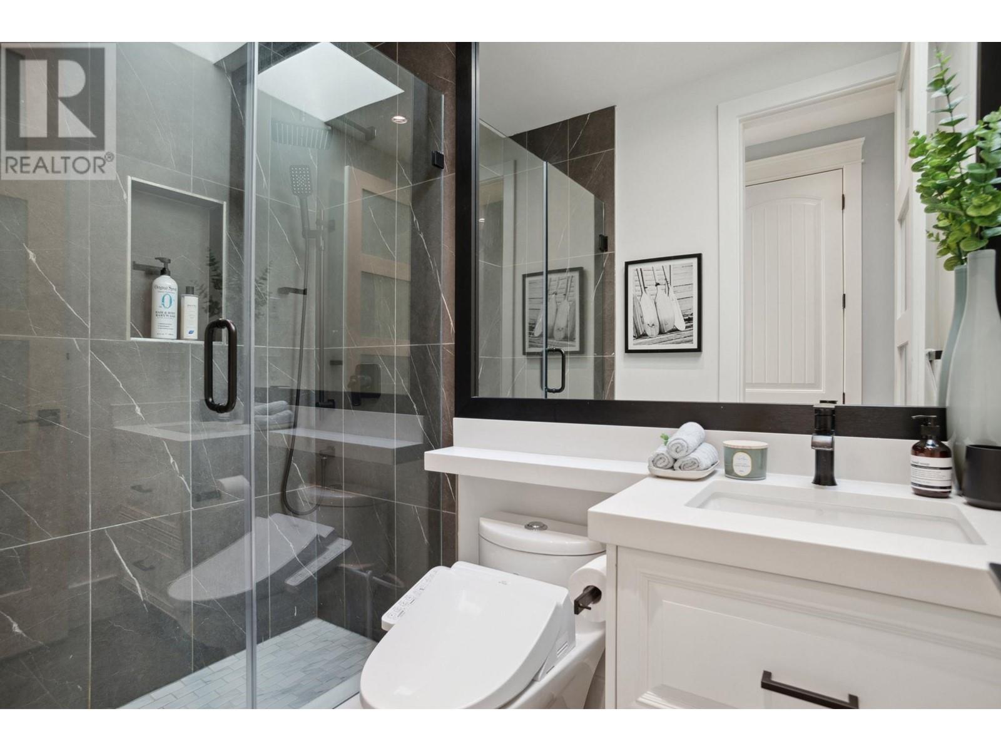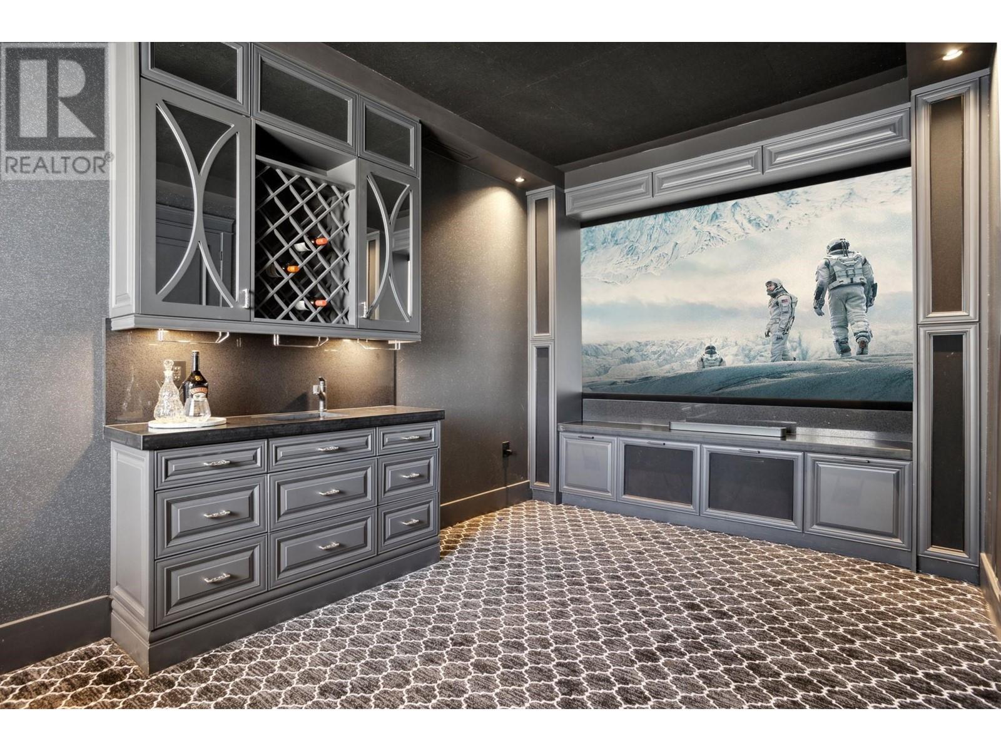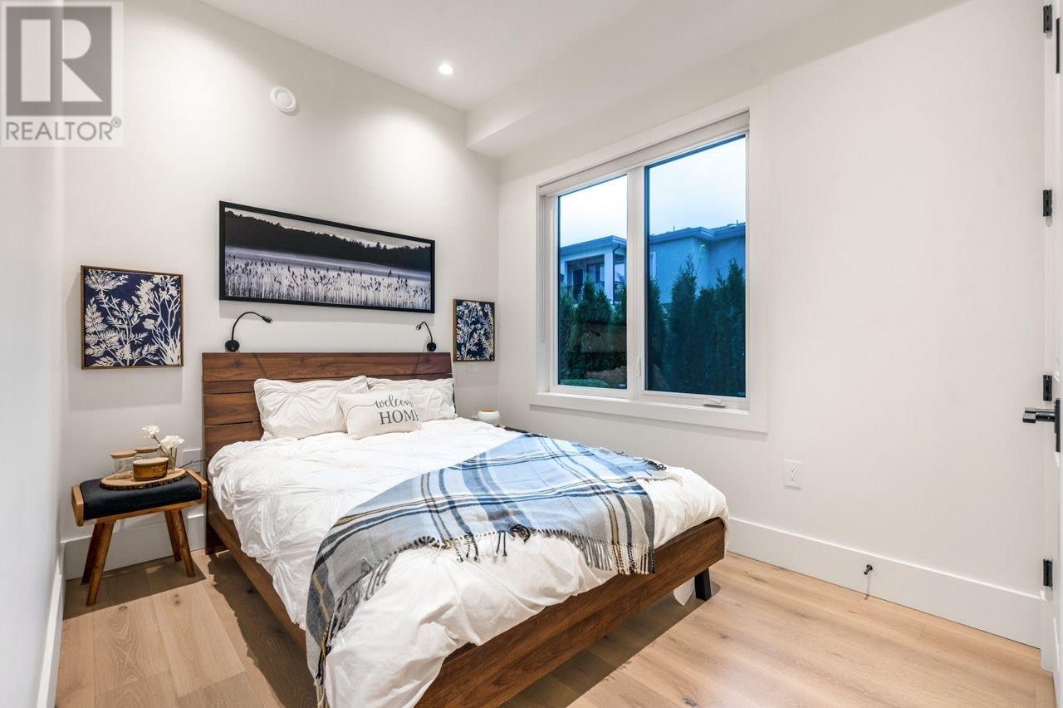5 Bedroom
6 Bathroom
3,242 ft2
2 Level
Fireplace
Air Conditioned
Radiant Heat
$3,699,000
A Signature Residence in Richmond´s Riverdale Community! Situated on an expansive 6600 sf corner lot, it is a rare blend of precision, elegance, and modern livability. Built in 2021 with premier materials and bespoke craftsmanship, this 3242 sf home offers a lifestyle of comfort & elevated sophistication. Defined by architectural presence and light-filled design, the main living space features 16´ ceilings, an artful accent wall, and sculptural staircase framed in metal and glass. A marble-clad fireplace anchors the family room, while the open-concept kitchen-with Miele appliances, wine fridge, and sleek marble surfaces-extends to a breakfast area and a seamless indoor-outdoor flow via full-height folding glass doors. The upper level offers four ensuite bedrooms with 10´ ceilings, skylit bathrooms, and designer finishes. The primary suite enjoys balcony access and a spa-quality ensuite with integrated wood vanities and steam/rain shower. BONUS-A fully finished media room & one-bedroom suite with private patio. (id:27293)
Property Details
|
MLS® Number
|
R3001445 |
|
Property Type
|
Single Family |
|
Amenities Near By
|
Recreation, Shopping |
|
Features
|
Central Location, Wet Bar |
|
Parking Space Total
|
5 |
Building
|
Bathroom Total
|
6 |
|
Bedrooms Total
|
5 |
|
Amenities
|
Laundry - In Suite |
|
Appliances
|
All, Oven - Built-in |
|
Architectural Style
|
2 Level |
|
Constructed Date
|
2021 |
|
Construction Style Attachment
|
Detached |
|
Cooling Type
|
Air Conditioned |
|
Fireplace Present
|
Yes |
|
Fireplace Total
|
1 |
|
Fixture
|
Drapes/window Coverings |
|
Heating Fuel
|
Electric |
|
Heating Type
|
Radiant Heat |
|
Size Interior
|
3,242 Ft2 |
|
Type
|
House |
Parking
Land
|
Acreage
|
No |
|
Land Amenities
|
Recreation, Shopping |
|
Size Frontage
|
66 Ft |
|
Size Irregular
|
6600 |
|
Size Total
|
6600 Sqft |
|
Size Total Text
|
6600 Sqft |
https://www.realtor.ca/real-estate/28299162/6311-coltsfoot-drive-richmond




