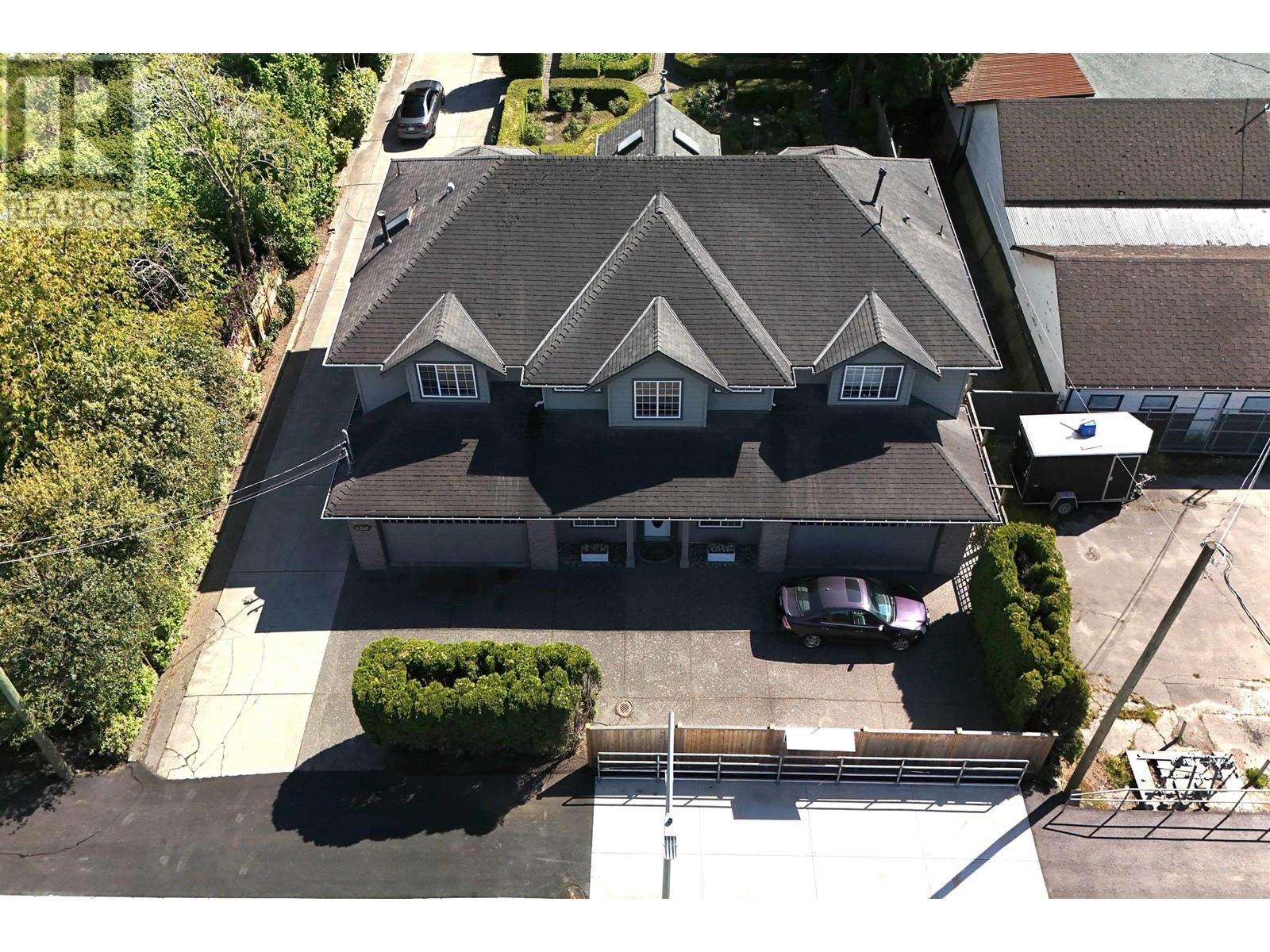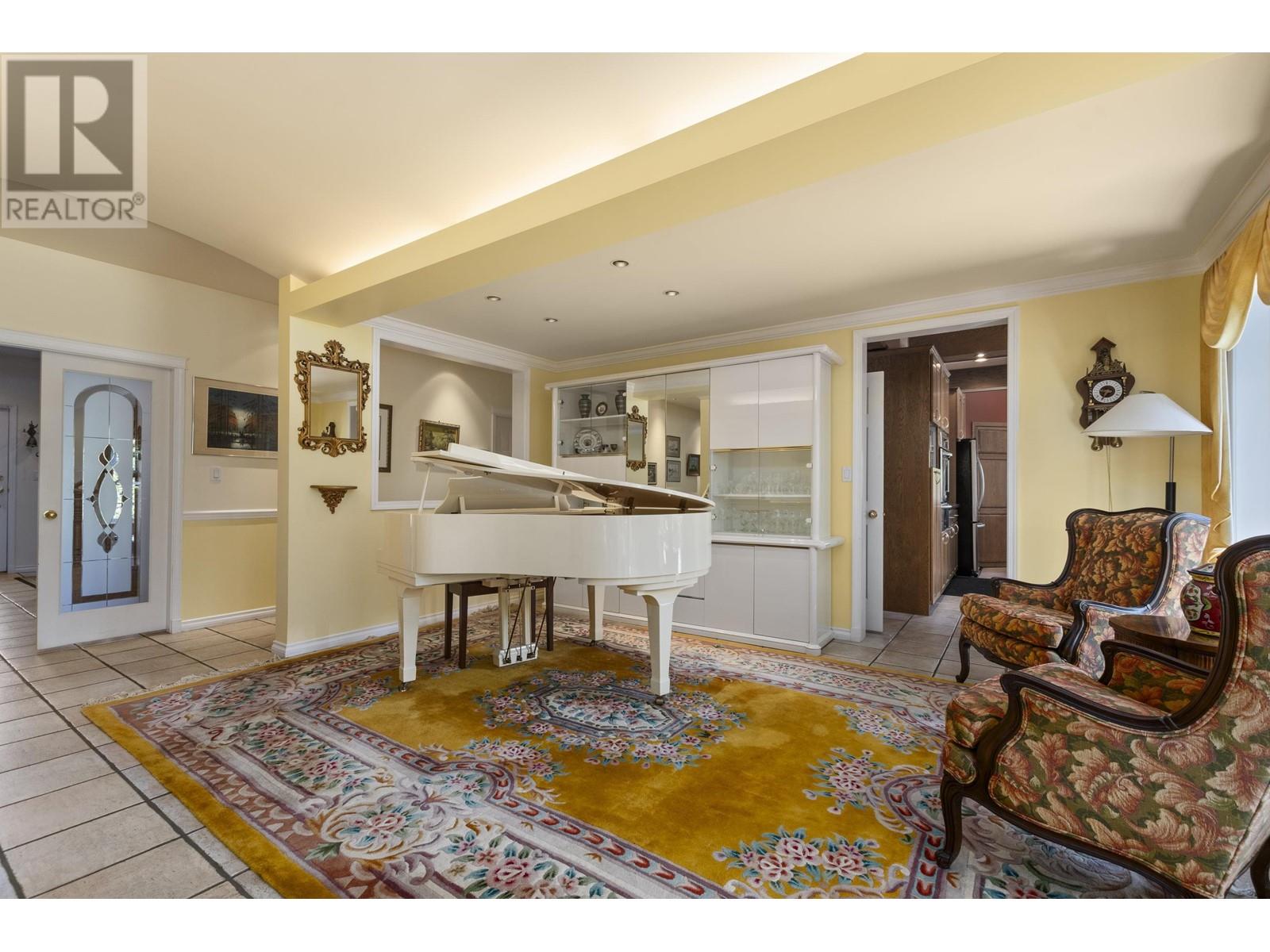6260 Steveston Highway Richmond, British Columbia V7E 2K8
$2,888,000
This stunning custom-built home offers a perfect blend of luxury, comfort, and craftsmanship. Designed with meticulous attention to detail, it features an open-concept layout with soaring ceilings, oversized windows, and high-end finishes throughout. The gourmet kitchen boasts premium appliances, a large island, and seamless flow into the living and dining areas-ideal for entertaining. A private primary suite provides a spa-like retreat with a walk-in closet and elegant ensuite. Built with quality materials and thoughtful touches, including radiant heating and custom millwork, this home stands apart. In addition to the main living space, it includes two self-contained rental suites, perfect for added income or extended family. A separate secondary building houses a fully equipped workshop. (id:27293)
Open House
This property has open houses!
2:00 pm
Ends at:4:00 pm
2:00 pm
Ends at:4:00 pm
Property Details
| MLS® Number | R2999032 |
| Property Type | Single Family |
| Amenities Near By | Marina, Recreation, Shopping |
| Features | Private Setting |
| Parking Space Total | 10 |
| Storage Type | Storage Shed |
| Structure | Workshop |
Building
| Bathroom Total | 5 |
| Bedrooms Total | 5 |
| Amenities | Guest Suite, Laundry - In Suite |
| Appliances | All |
| Architectural Style | 2 Level |
| Constructed Date | 1994 |
| Construction Style Attachment | Detached |
| Fireplace Present | Yes |
| Fireplace Total | 3 |
| Fixture | Drapes/window Coverings |
| Heating Type | Hot Water, Radiant Heat |
| Size Interior | 4,850 Ft2 |
| Type | House |
Parking
| Garage | |
| Carport | |
| Garage | 2 |
Land
| Acreage | No |
| Land Amenities | Marina, Recreation, Shopping |
| Landscape Features | Garden Area |
| Size Frontage | 93 Ft |
| Size Irregular | 21475 |
| Size Total | 21475 Sqft |
| Size Total Text | 21475 Sqft |
https://www.realtor.ca/real-estate/28268980/6260-steveston-highway-richmond
Contact Us
Contact us for more information






































