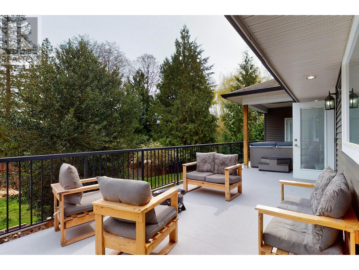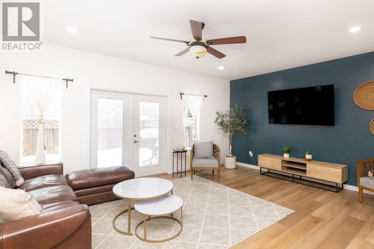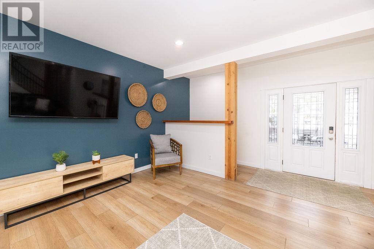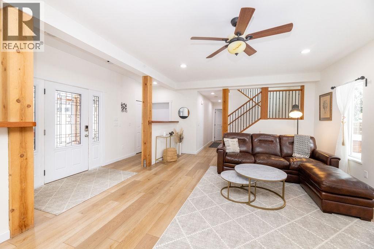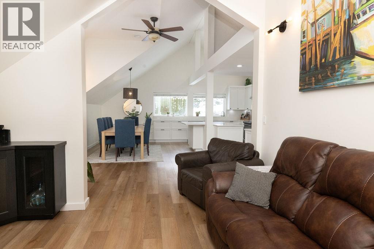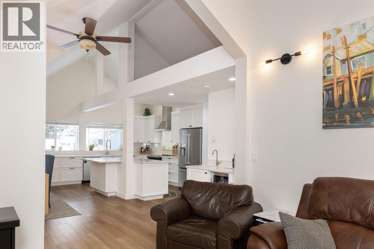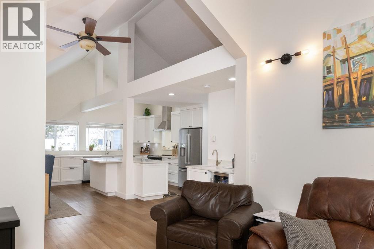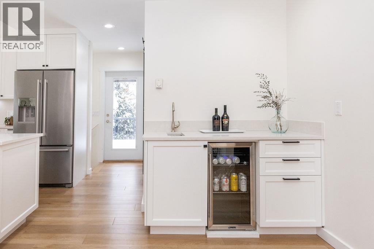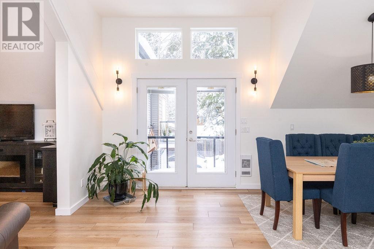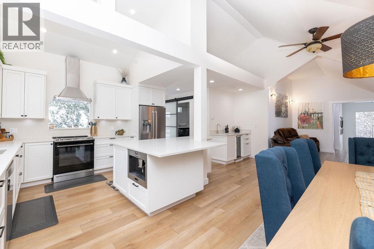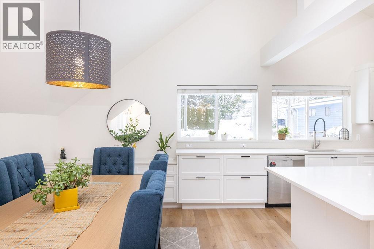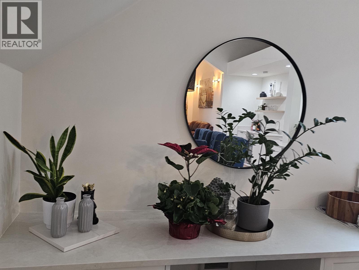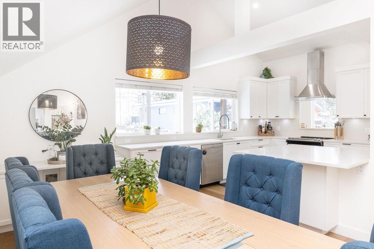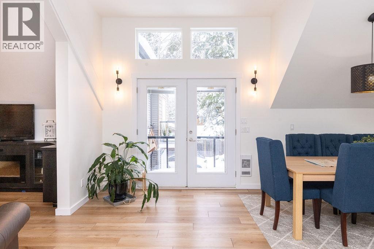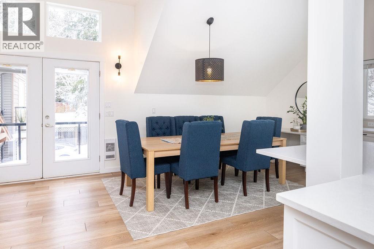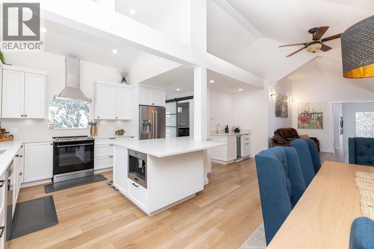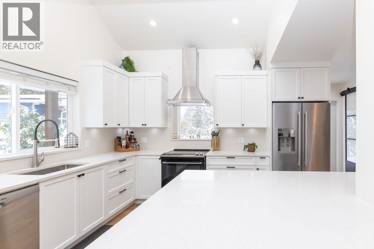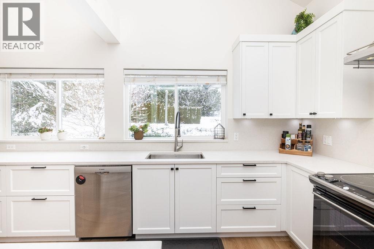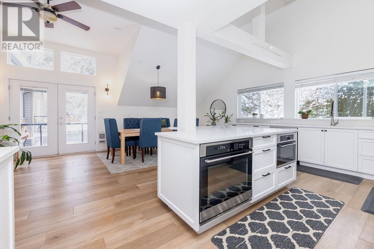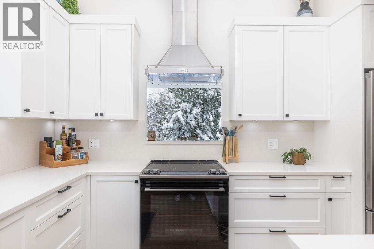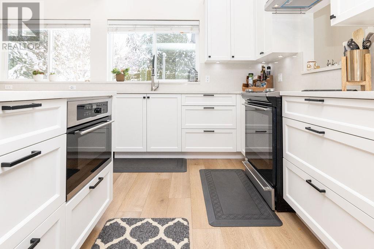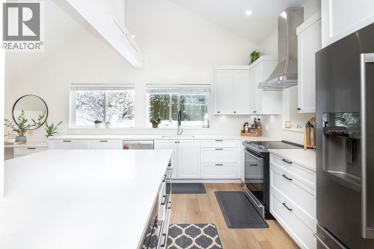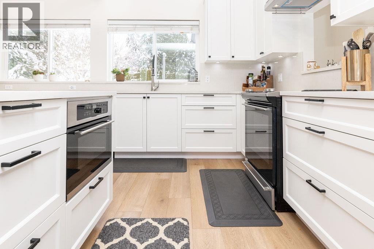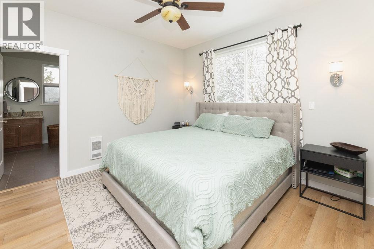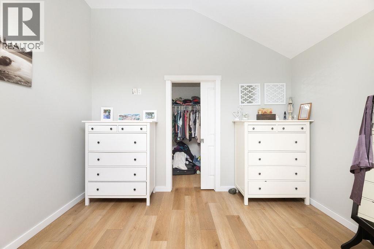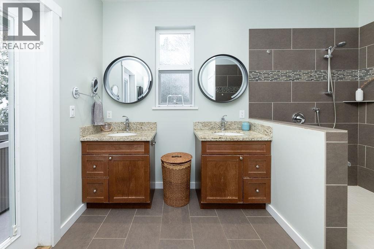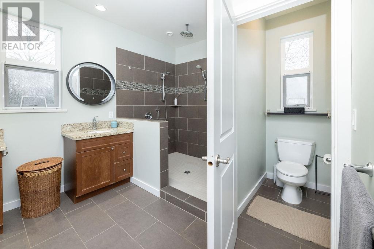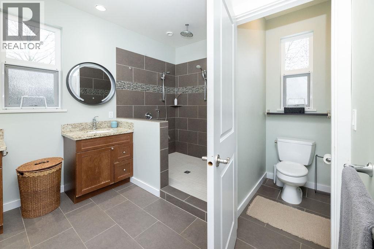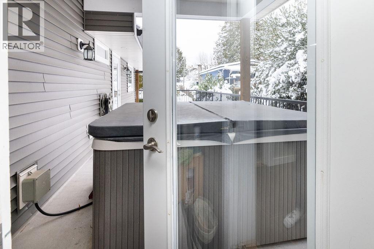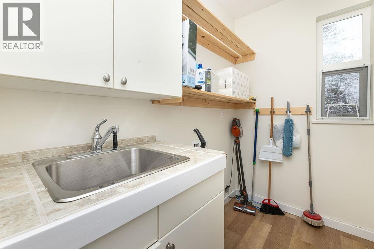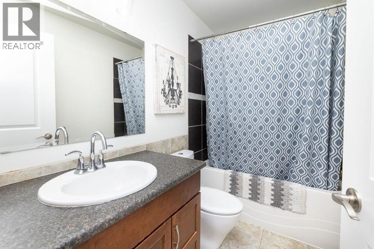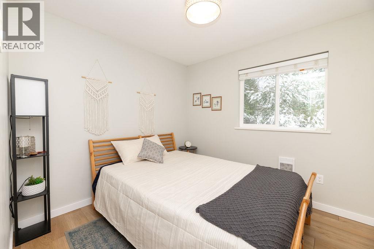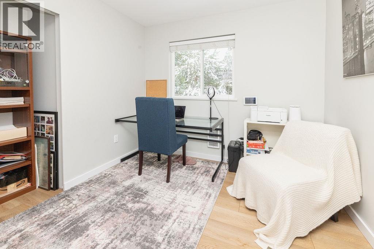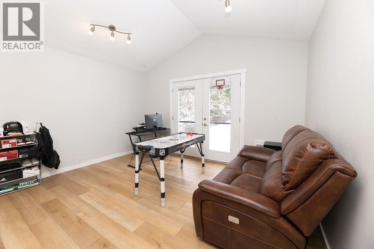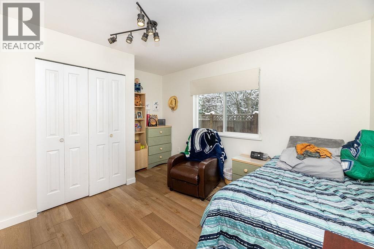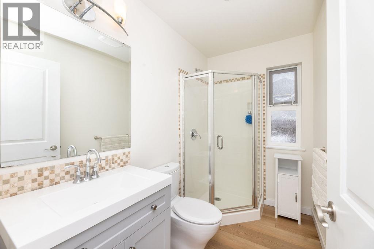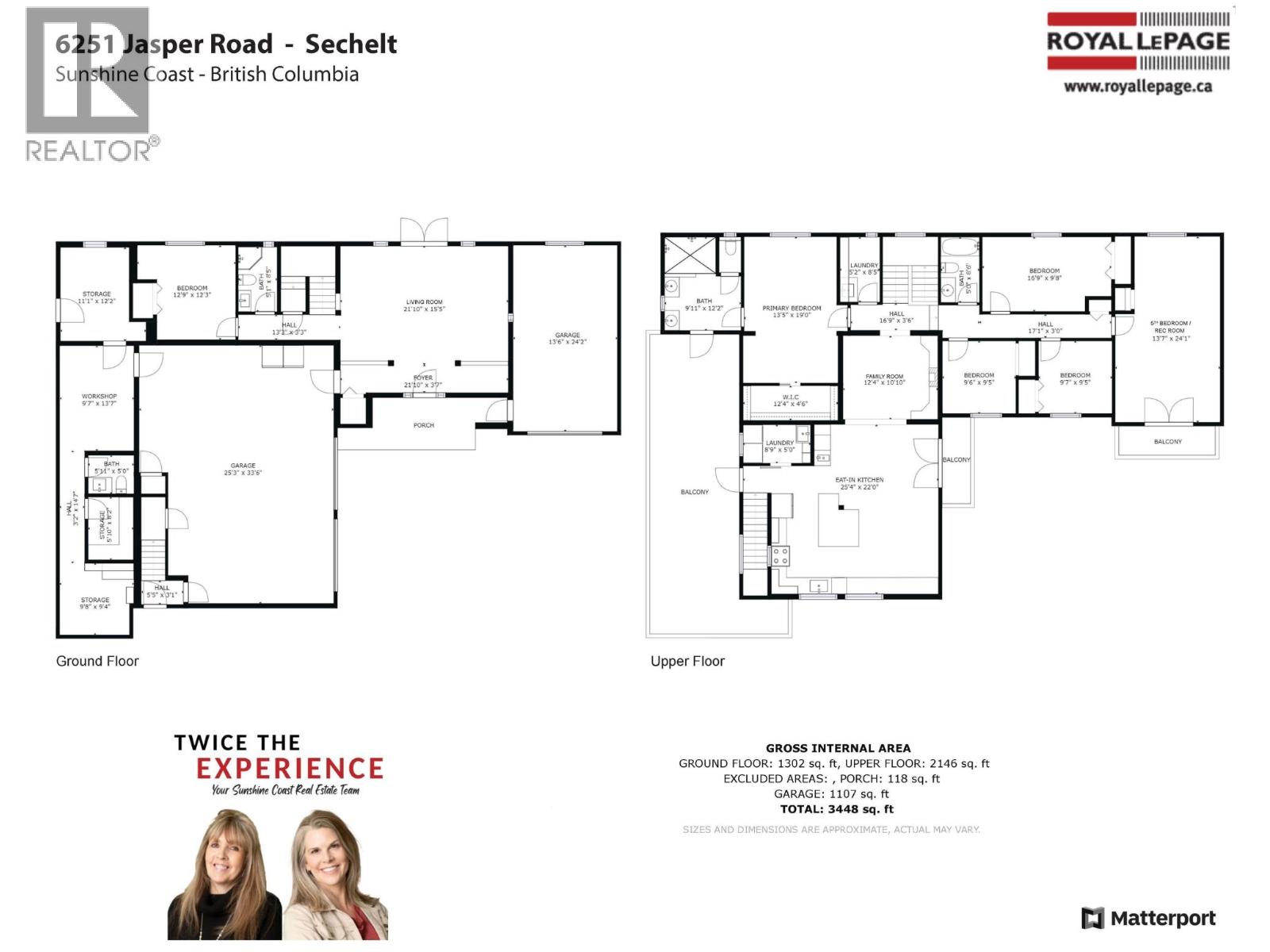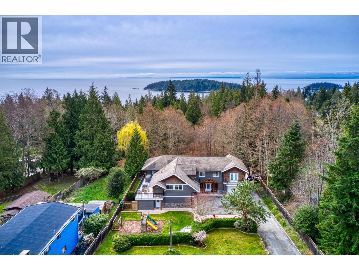5 Bedroom
4 Bathroom
3,448 ft2
2 Level
Fireplace
Radiant Heat
Underground Sprinkler
$1,435,000
Nestled in a serene location on close to 1/2 an acre of parklike property, this stunning 5-bed, 4-bath, and bonus room home offers the perfect blend of comfort and style. As you step inside, you're greeted by a living room with French doors that lead out to a sunny outdoor space. Upstairs, a vaulted ceiling enhances the open-plan family room, dining area, and beautifully updated kitchen, which features two ovens, a built-in espresso machine, and a wine bar-a dream for entertaining. The spacious primary suite has direct access to a deck with a hot tub for ultimate relaxation. The property also boasts a double and single-car garage, complete with heated floors which extend through the main level. Additionally, there is a workshop with a powder room, and plenty of space for easy suite options. R3 Zoning Check out the virtual tour for a walk through of the home. (id:27293)
Property Details
|
MLS® Number
|
R2964585 |
|
Property Type
|
Single Family |
|
Amenities Near By
|
Golf Course, Recreation |
|
Features
|
Central Location, Private Setting |
|
Parking Space Total
|
8 |
Building
|
Bathroom Total
|
4 |
|
Bedrooms Total
|
5 |
|
Appliances
|
Dryer, Washer, Dishwasher, Hot Tub, Oven - Built-in, Refrigerator, Stove |
|
Architectural Style
|
2 Level |
|
Constructed Date
|
2009 |
|
Construction Style Attachment
|
Detached |
|
Fireplace Present
|
Yes |
|
Fireplace Total
|
1 |
|
Heating Fuel
|
Electric |
|
Heating Type
|
Radiant Heat |
|
Size Interior
|
3,448 Ft2 |
|
Type
|
House |
Parking
Land
|
Acreage
|
No |
|
Land Amenities
|
Golf Course, Recreation |
|
Landscape Features
|
Underground Sprinkler |
|
Size Frontage
|
101 Ft ,9 In |
|
Size Irregular
|
18837 |
|
Size Total
|
18837 Sqft |
|
Size Total Text
|
18837 Sqft |
https://www.realtor.ca/real-estate/27891103/6251-jasper-road-sechelt


