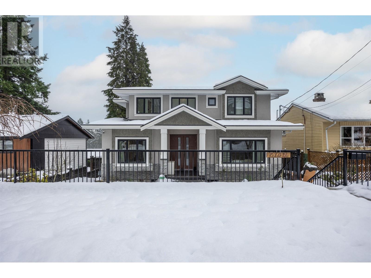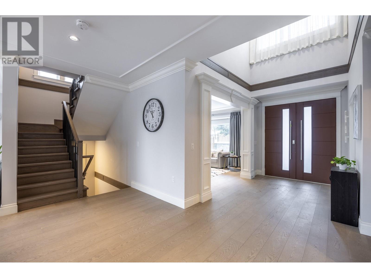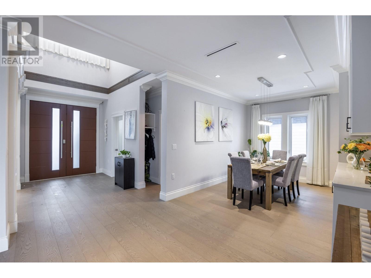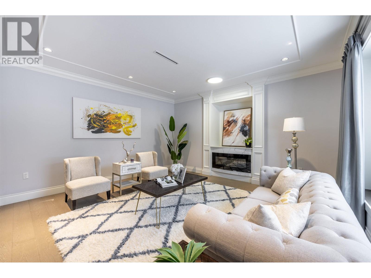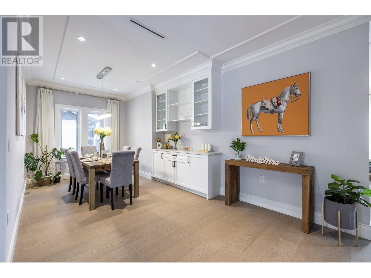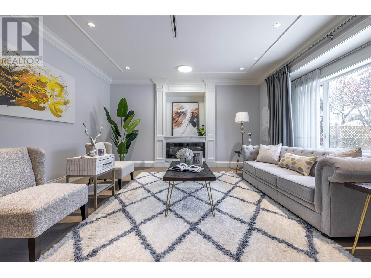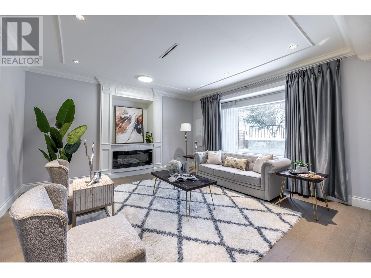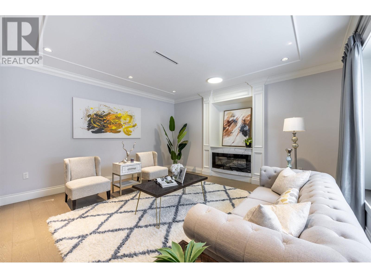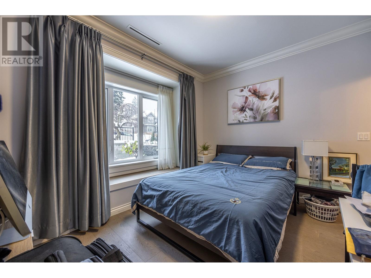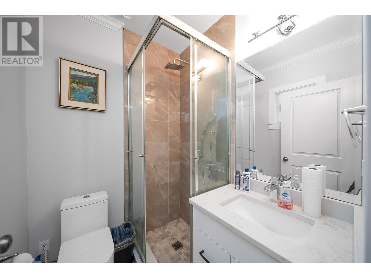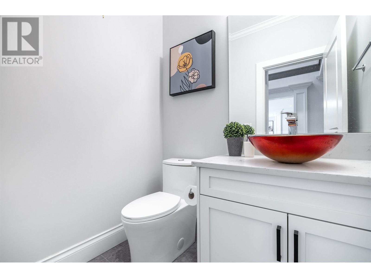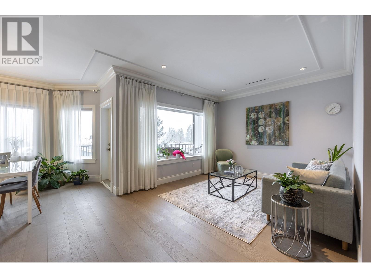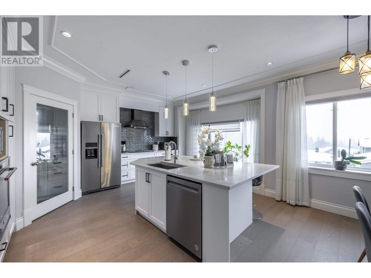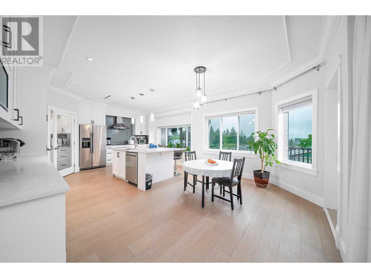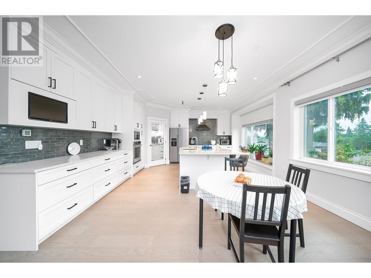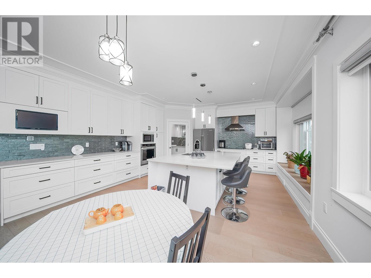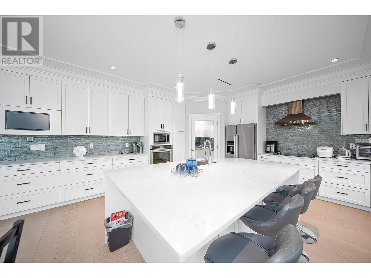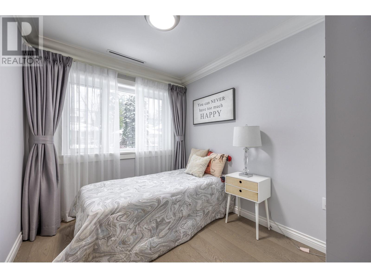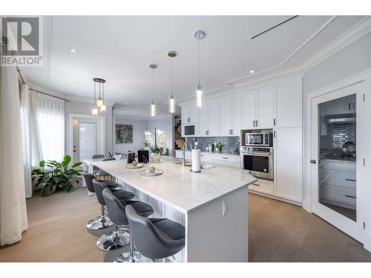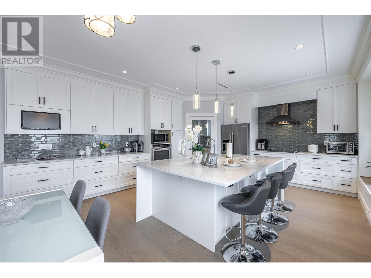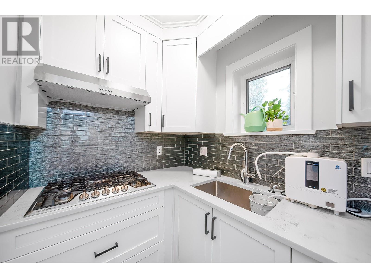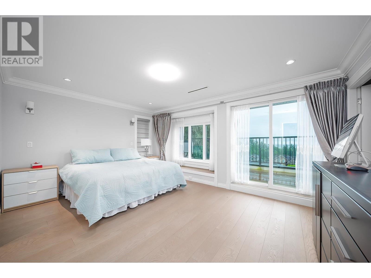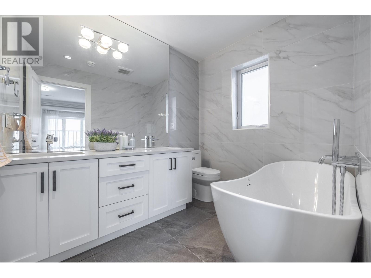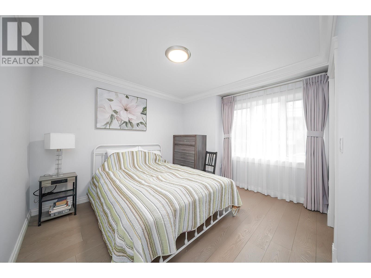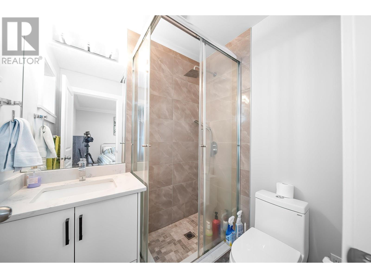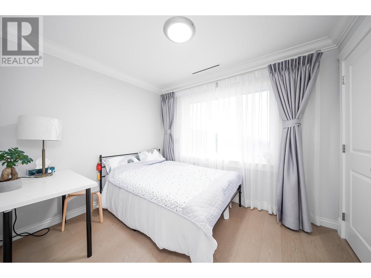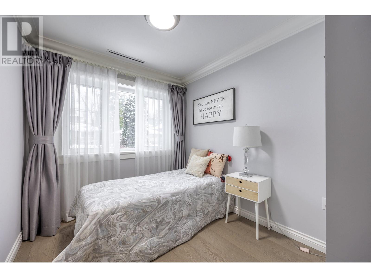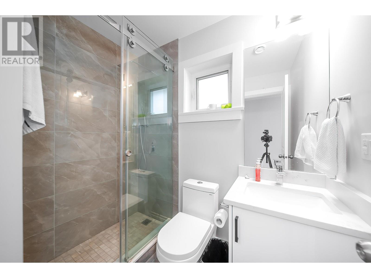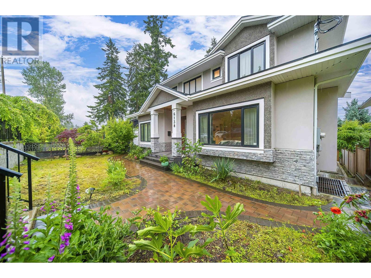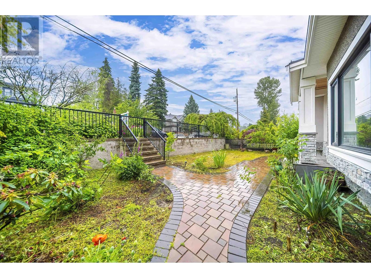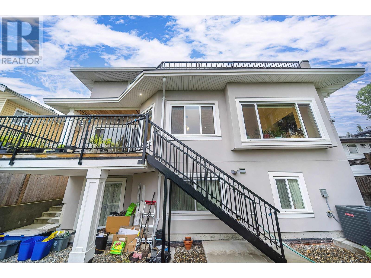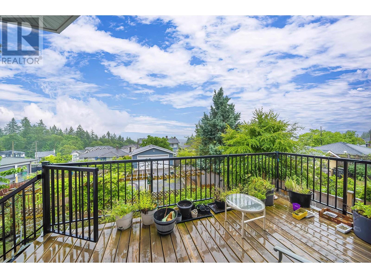6138 Carson Street Burnaby, British Columbia V5J 2Z9
$3,288,000
Welcome to this 2022 custom-built residence nestled in Burnaby's coveted South Slope neighborhood. This expansive home offers 9 beds and 7 baths, thoughtfully designed to accommodate both comfort and luxury. Experience year-round comfort with radiant floor heating and central AC. The spacious kitchen is bathed in natural light, offering picturesque views and equipped with high-end appliances. Additional soundproofing materials have been installed within bedroom walls and basement areas to ensure a serene living environment. 2-BEDS legal basement suite with separate entrance serves as an ideal mortgage helper. The property features a private backyard with lane access and potential laneway house of over 1,200 SQFT, with power and water supply line prepared. Minutes walk to bus station. (id:27293)
Open House
This property has open houses!
2:00 pm
Ends at:4:00 pm
Property Details
| MLS® Number | R2968058 |
| Property Type | Single Family |
| Amenities Near By | Golf Course, Recreation |
| Features | Central Location |
| Parking Space Total | 3 |
| View Type | View |
Building
| Bathroom Total | 7 |
| Bedrooms Total | 9 |
| Amenities | Guest Suite, Laundry - In Suite |
| Appliances | Dryer, Washer, All, Dishwasher, Oven - Built-in, Refrigerator |
| Architectural Style | 2 Level |
| Basement Development | Finished |
| Basement Features | Unknown |
| Basement Type | Unknown (finished) |
| Constructed Date | 2022 |
| Construction Style Attachment | Detached |
| Cooling Type | Air Conditioned |
| Fireplace Present | Yes |
| Fireplace Total | 1 |
| Fixture | Drapes/window Coverings |
| Heating Fuel | Electric, Natural Gas |
| Heating Type | Radiant Heat |
| Size Interior | 4,172 Ft2 |
| Type | House |
Parking
| R V | |
| Visitor Parking |
Land
| Acreage | No |
| Land Amenities | Golf Course, Recreation |
| Landscape Features | Garden Area |
| Size Frontage | 50 Ft |
| Size Irregular | 6100 |
| Size Total | 6100 Sqft |
| Size Total Text | 6100 Sqft |
https://www.realtor.ca/real-estate/27927457/6138-carson-street-burnaby
Contact Us
Contact us for more information
