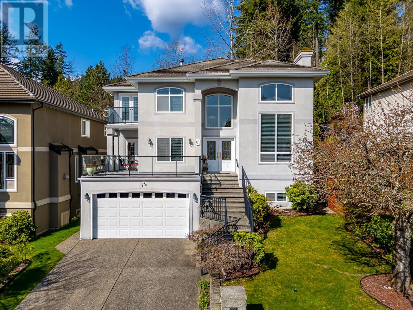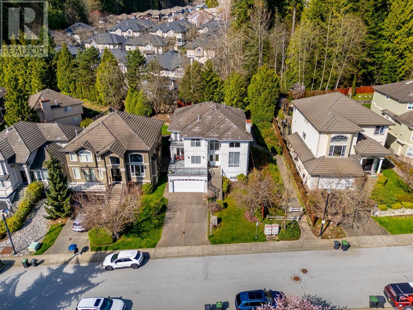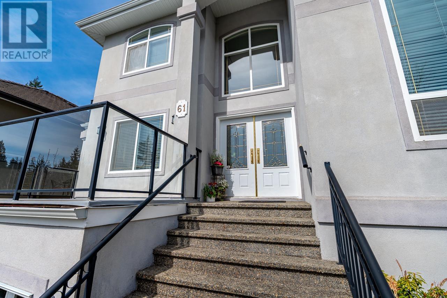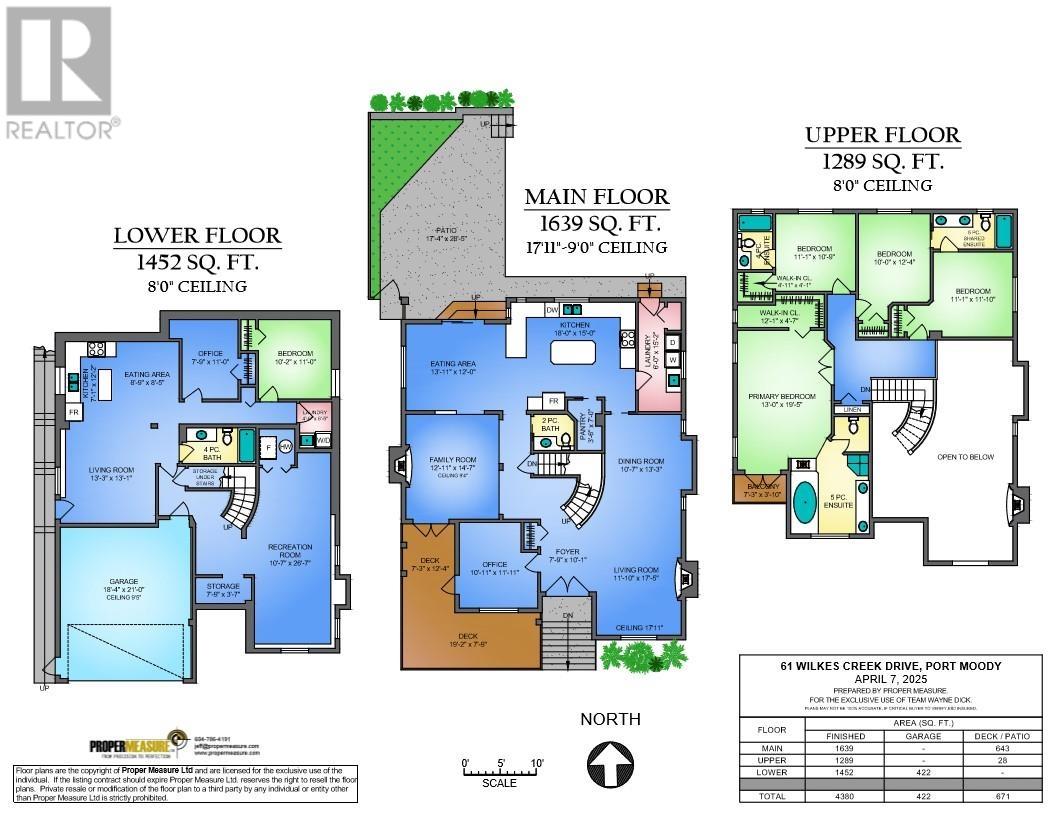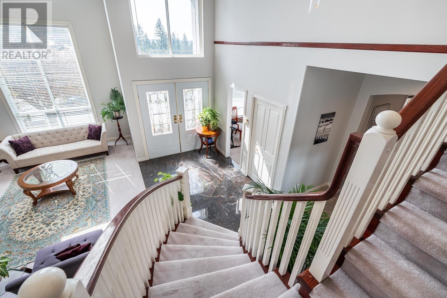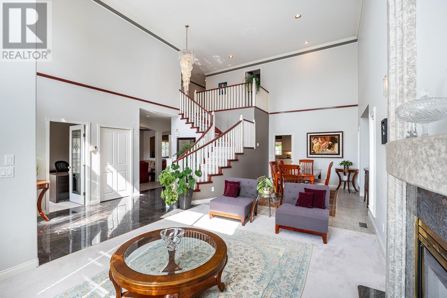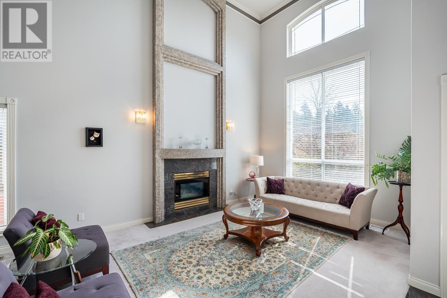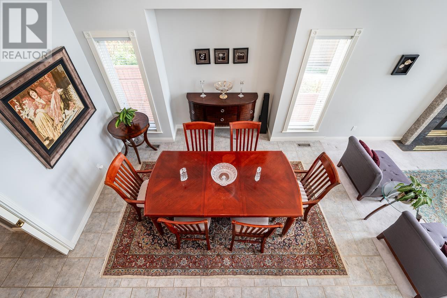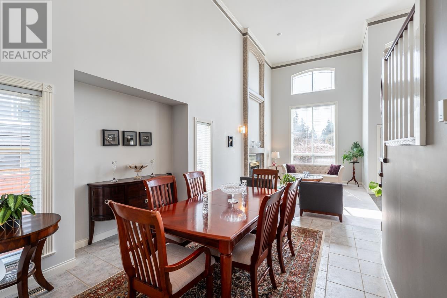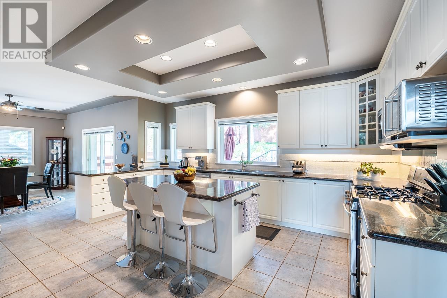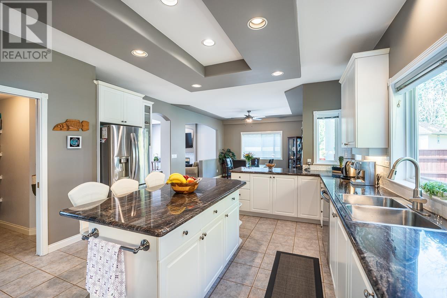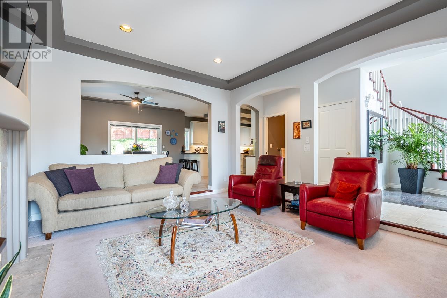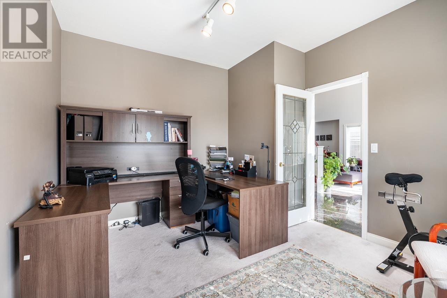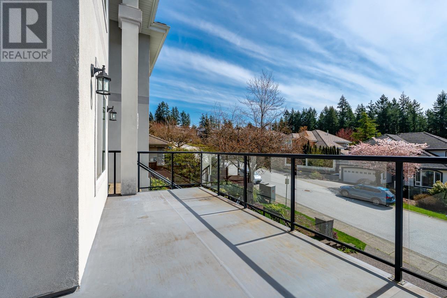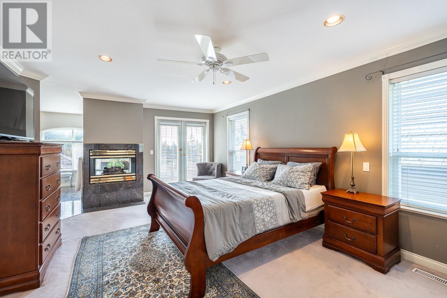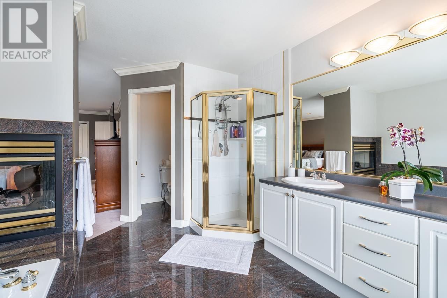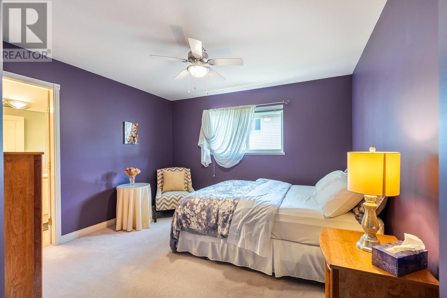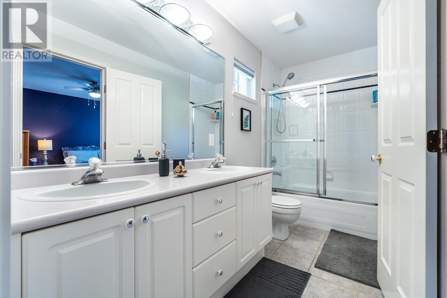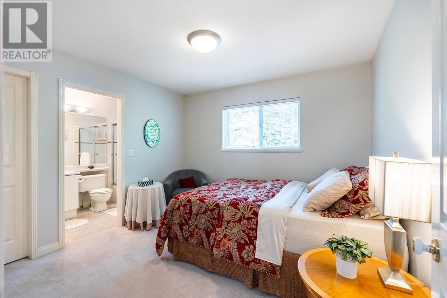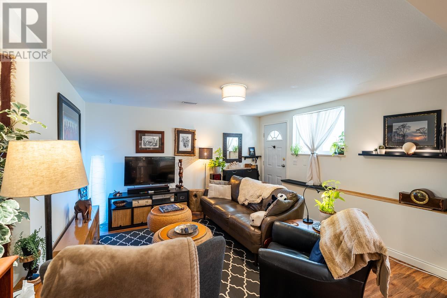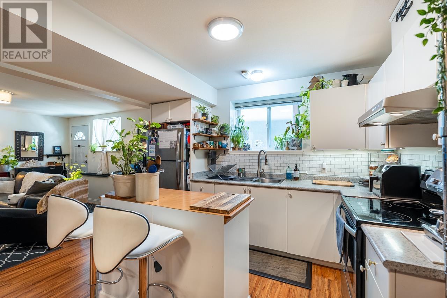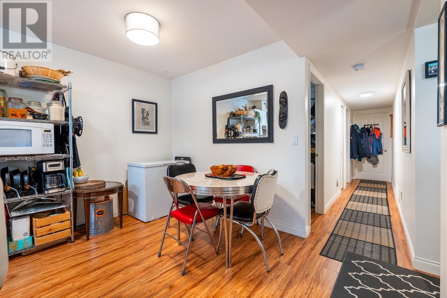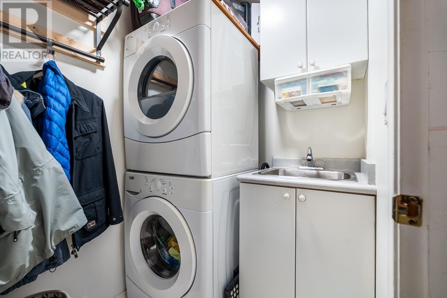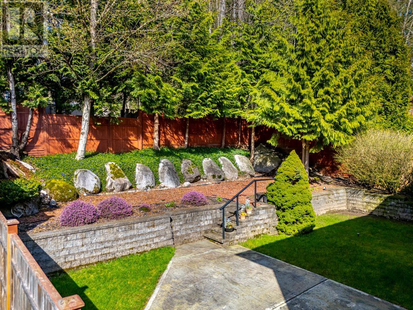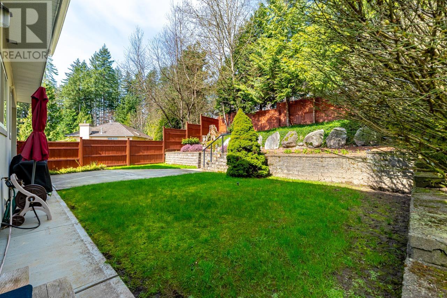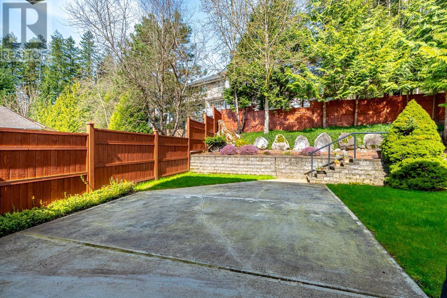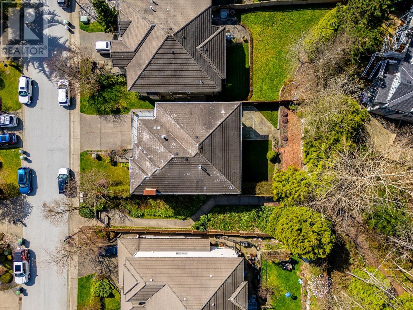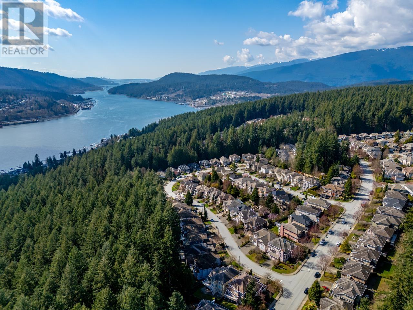5 Bedroom
5 Bathroom
4,380 ft2
2 Level
Fireplace
Forced Air
$2,399,000
Pride of ownership is evident in this beautifully kept, second-owner family home featuring a durable concrete tile roof. South-facing with a sunny, front entertaining patio accessed from the office and cozy sunken family room with gas fireplace. Walk out from the main to your fully fenced backyard-backing onto tranquil Twin Creeks Park. Soaring 18-ft ceilings elevate the living and dining rooms, while the open kitchen and eating area connect seamlessly to the yard through sliding doors and a second access via the laundry room. Upstairs boasts 4 spacious bedrooms and 3 full baths, including a stunning primary retreat with walk-in closet, double-sided fireplace, luxe 5-piece ensuite, and private view balcony. Bonus: large rec room, cold storage, and suite potential with private entry! (id:27293)
Property Details
|
MLS® Number
|
R2988364 |
|
Property Type
|
Single Family |
|
Amenities Near By
|
Recreation, Shopping |
|
Parking Space Total
|
4 |
Building
|
Bathroom Total
|
5 |
|
Bedrooms Total
|
5 |
|
Architectural Style
|
2 Level |
|
Basement Development
|
Finished |
|
Basement Features
|
Separate Entrance |
|
Basement Type
|
Unknown (finished) |
|
Constructed Date
|
1997 |
|
Construction Style Attachment
|
Detached |
|
Fireplace Present
|
Yes |
|
Fireplace Total
|
3 |
|
Heating Fuel
|
Natural Gas |
|
Heating Type
|
Forced Air |
|
Size Interior
|
4,380 Ft2 |
|
Type
|
House |
Parking
Land
|
Acreage
|
No |
|
Land Amenities
|
Recreation, Shopping |
|
Size Frontage
|
49 Ft ,7 In |
|
Size Irregular
|
5969 |
|
Size Total
|
5969 Sqft |
|
Size Total Text
|
5969 Sqft |
https://www.realtor.ca/real-estate/28144162/61-wilkes-creek-drive-port-moody
