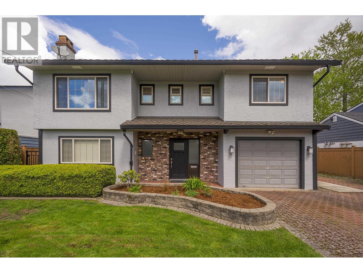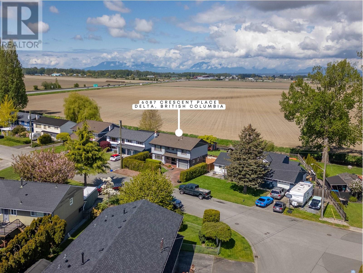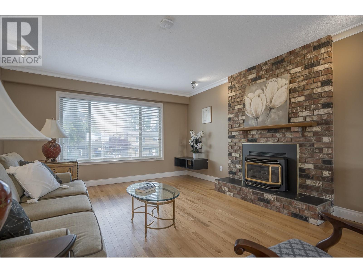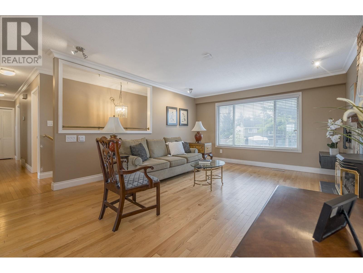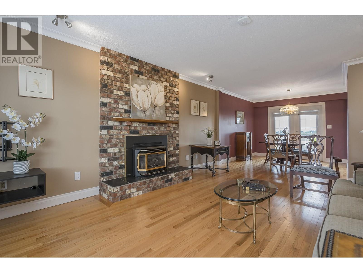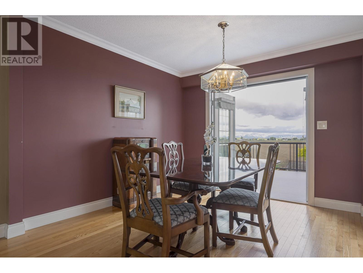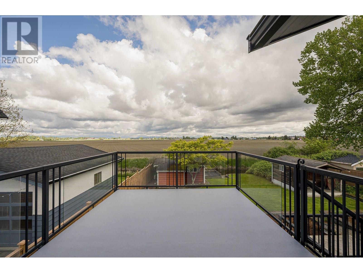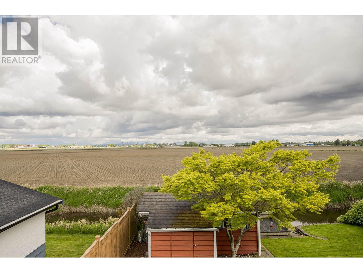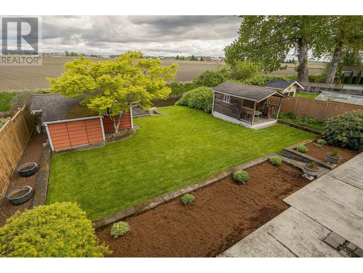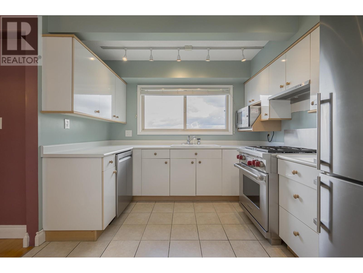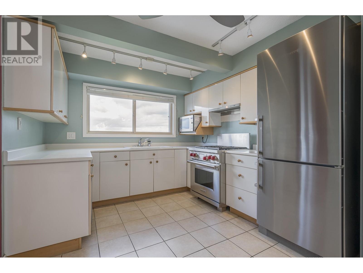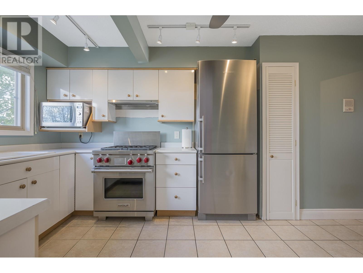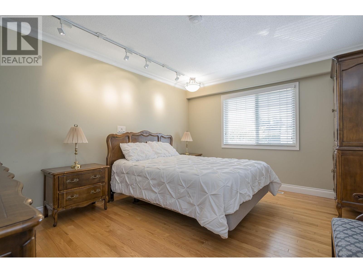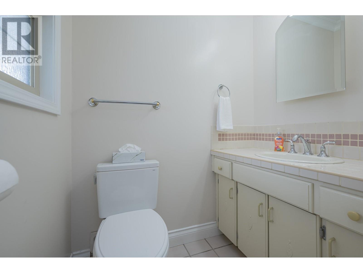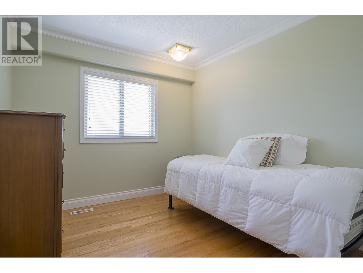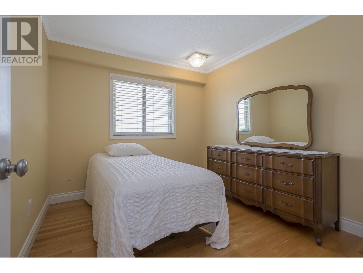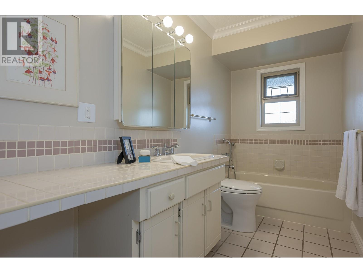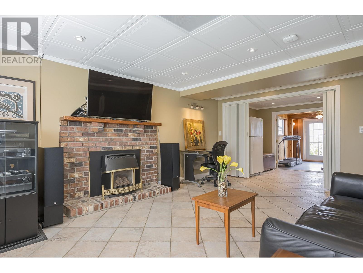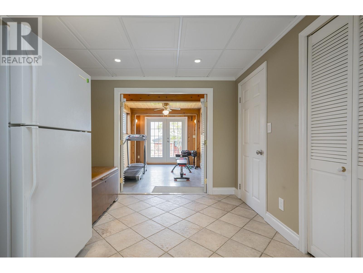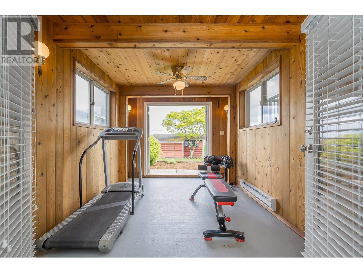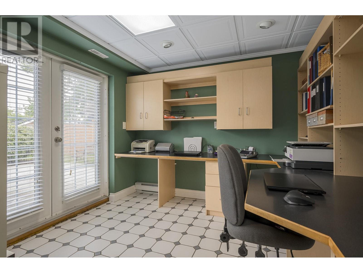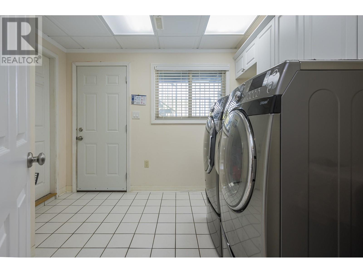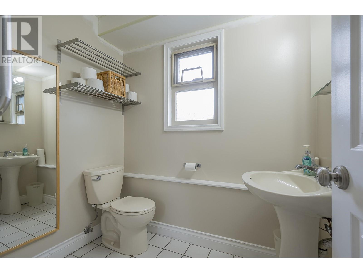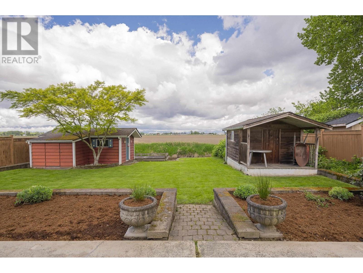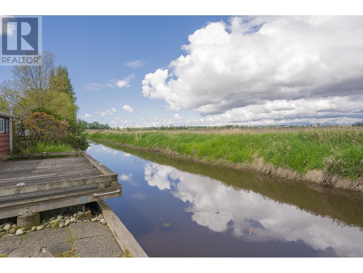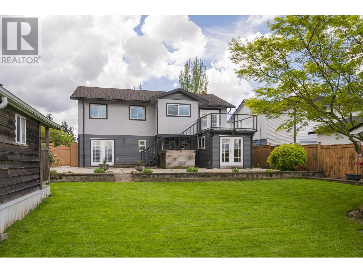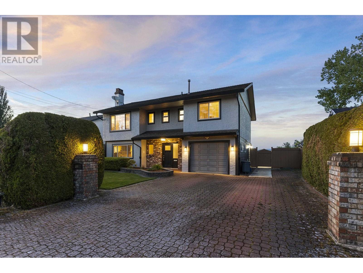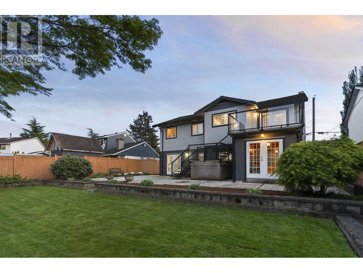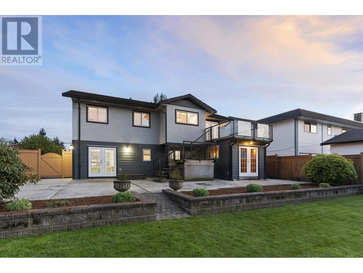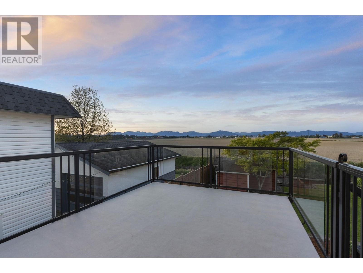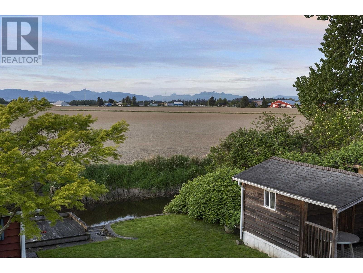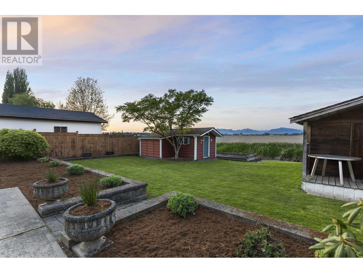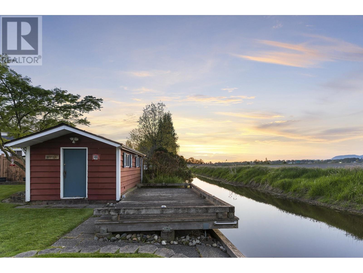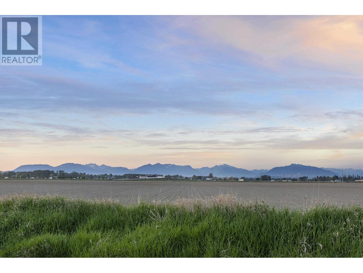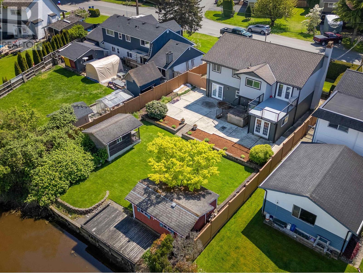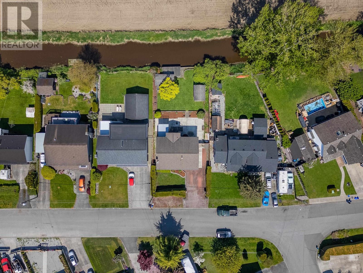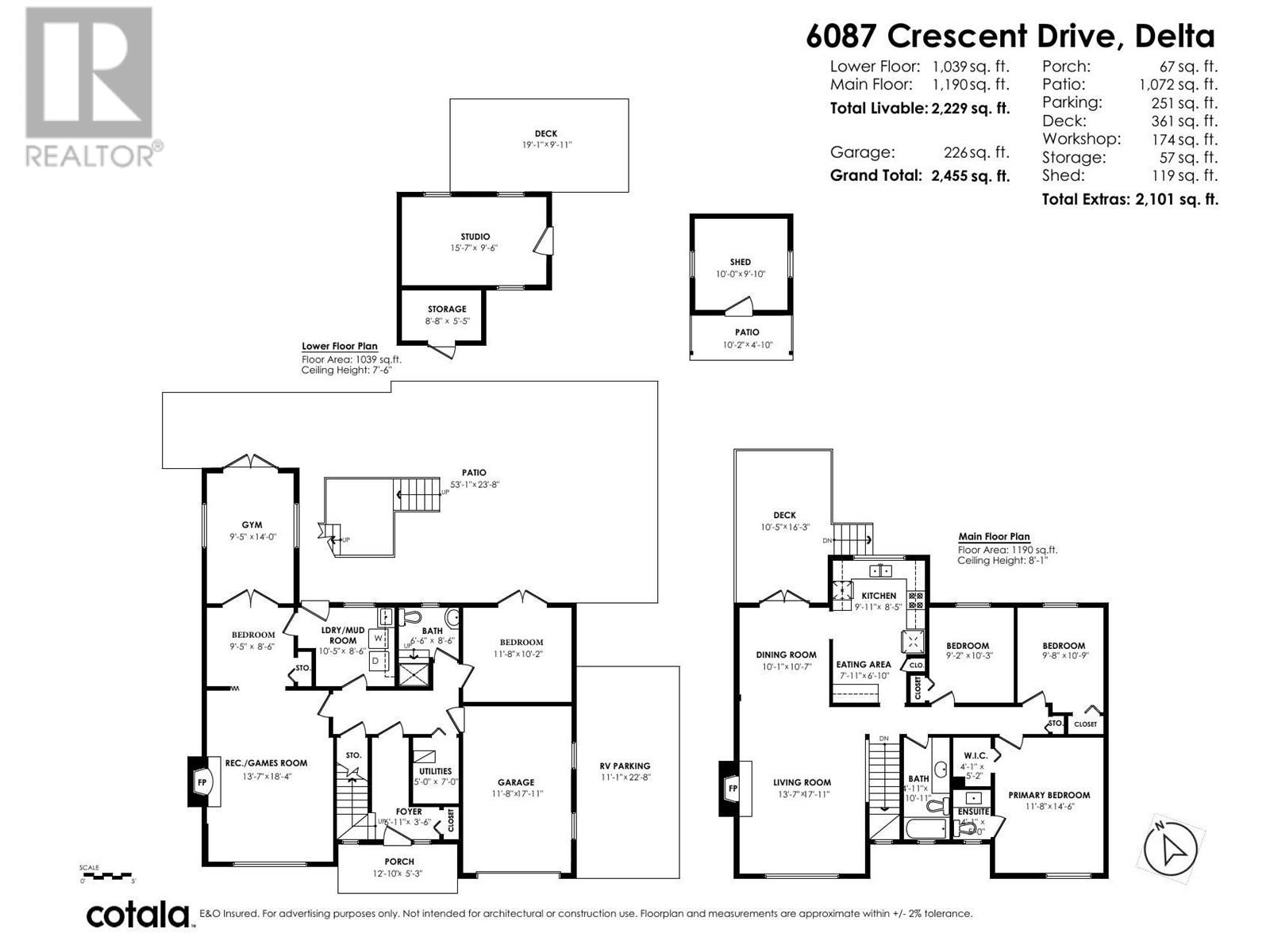5 Bedroom
3 Bathroom
2,229 ft2
2 Level
Fireplace
Forced Air
$1,439,000
Stunning views all year long from this unique home! Large patio via French doors from the dining area lead out to 10'x 16'deck overlooking the landscaped private yard. Gleaming hard wood flooring throughout most of home, formal living room with fireplace, kitchen has stainless steel appliances (Wolf stove!). Three beds up, primary with 2 piece ensuite, main bathroom partially updated! Lower level has two more bedroom, exercise room and family room-the ideal layout! Lovely yard with two sheds plus a studio/workshop (15'x9') with heat with its own dock for enjoying the wildlife viewing! Exterior is hardiplank +vinyl siding. Navien tankless system. RV/Boat parking too! Steps from a park and near Holly School! Total 2229 sq.ft. of living space. 7650 sq.ft. lot. (id:27293)
Property Details
|
MLS® Number
|
R3001837 |
|
Property Type
|
Single Family |
|
Amenities Near By
|
Golf Course, Marina |
|
Parking Space Total
|
4 |
|
View Type
|
View |
Building
|
Bathroom Total
|
3 |
|
Bedrooms Total
|
5 |
|
Appliances
|
All |
|
Architectural Style
|
2 Level |
|
Basement Development
|
Unknown |
|
Basement Features
|
Unknown |
|
Basement Type
|
Full (unknown) |
|
Constructed Date
|
1975 |
|
Construction Style Attachment
|
Detached |
|
Fireplace Present
|
Yes |
|
Fireplace Total
|
2 |
|
Heating Fuel
|
Natural Gas |
|
Heating Type
|
Forced Air |
|
Size Interior
|
2,229 Ft2 |
|
Type
|
House |
Parking
Land
|
Acreage
|
No |
|
Land Amenities
|
Golf Course, Marina |
|
Size Frontage
|
60 Ft |
|
Size Irregular
|
7650 |
|
Size Total
|
7650 Sqft |
|
Size Total Text
|
7650 Sqft |
https://www.realtor.ca/real-estate/28301135/6087-crescent-drive-delta
