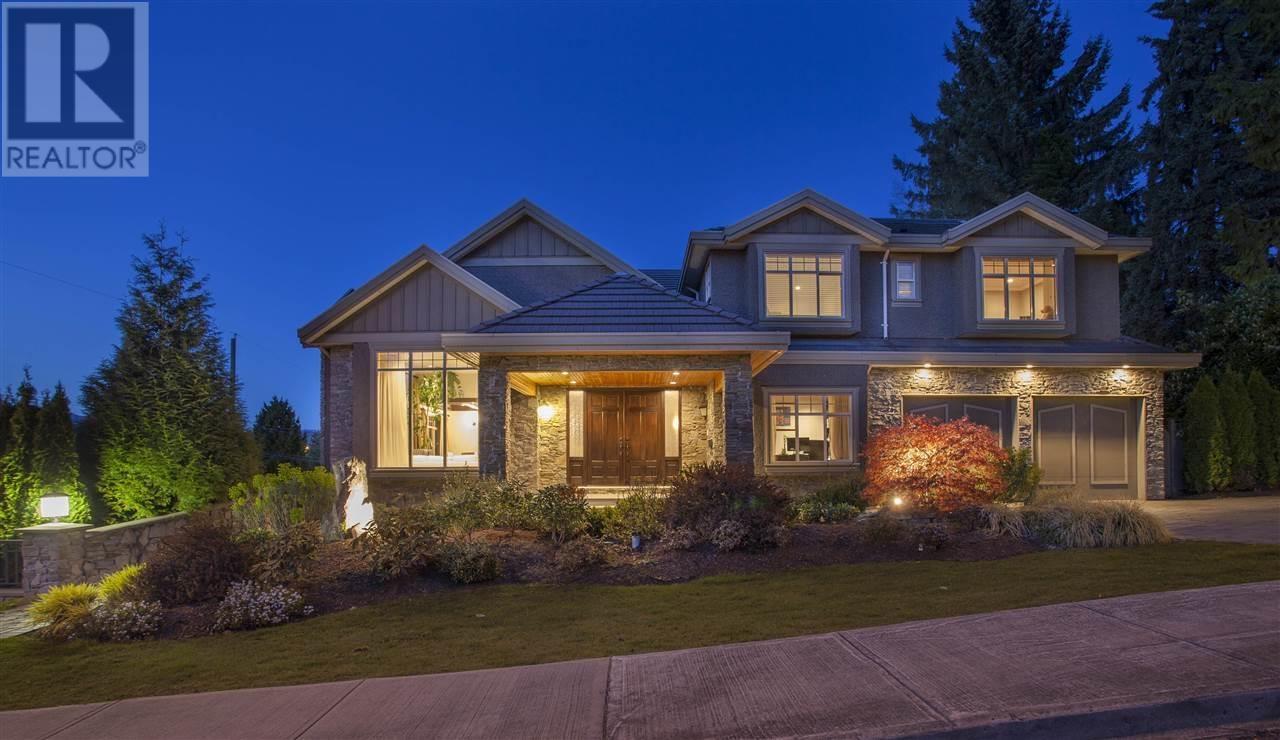10 Bedroom
7 Bathroom
6,740 ft2
2 Level
Fireplace
Radiant Heat
$3,990,000
This meticulously crafted luxury residence showcases exceptional design, premium finishes, and attention to detail across three expansive levels. The main floor features elegant living and dining areas, a private library, a state-of-the-art kitchen, and a serene, spa-inspired retreat. A grand staircase leads to a lavish primary suite with uninterrupted mountain views, along with four spacious bedrooms-each with its own ensuite and walk-in closet. The lower level includes two self-contained two-bedroom suites (ideal mortgage helpers), plus a private theatre and bar. Highlights include vaulted ceilings, chandeliers, waterfalls, a hot tub, copper countertops, central A/C, and HVAC. Steps to Deer Lake and close to Metrotown, Highgate, SFU, and BCIT. (id:27293)
Property Details
|
MLS® Number
|
R3003135 |
|
Property Type
|
Single Family |
|
Amenities Near By
|
Recreation, Shopping |
|
Features
|
Central Location |
|
Parking Space Total
|
4 |
Building
|
Bathroom Total
|
7 |
|
Bedrooms Total
|
10 |
|
Architectural Style
|
2 Level |
|
Basement Development
|
Unknown |
|
Basement Features
|
Unknown |
|
Basement Type
|
Full (unknown) |
|
Constructed Date
|
2008 |
|
Construction Style Attachment
|
Detached |
|
Fireplace Present
|
Yes |
|
Fireplace Total
|
4 |
|
Heating Fuel
|
Natural Gas |
|
Heating Type
|
Radiant Heat |
|
Size Interior
|
6,740 Ft2 |
|
Type
|
House |
Parking
Land
|
Acreage
|
No |
|
Land Amenities
|
Recreation, Shopping |
|
Size Frontage
|
93 Ft ,7 In |
|
Size Irregular
|
11726 |
|
Size Total
|
11726 Sqft |
|
Size Total Text
|
11726 Sqft |
https://www.realtor.ca/real-estate/28314588/5900-malvern-avenue-burnaby


