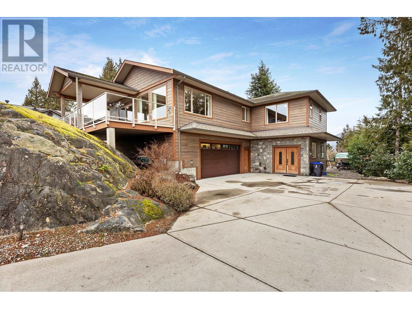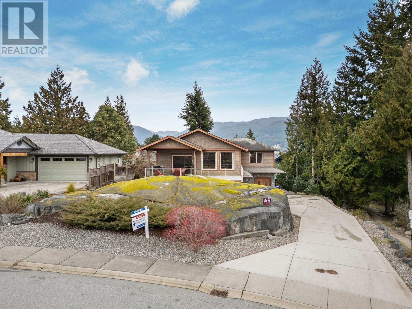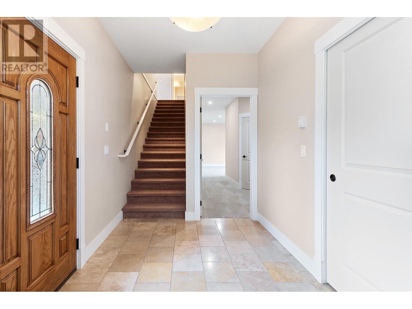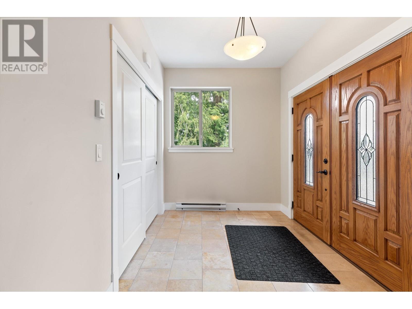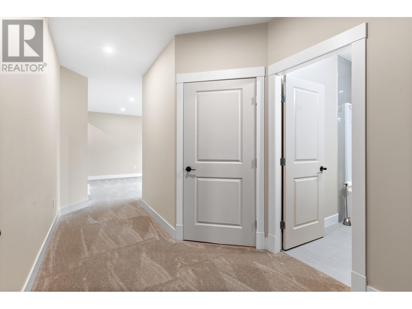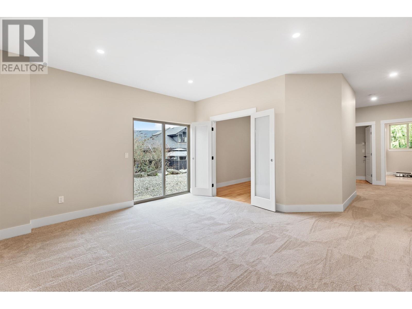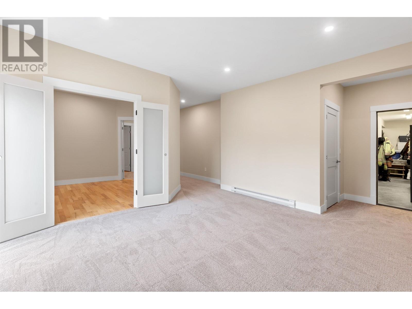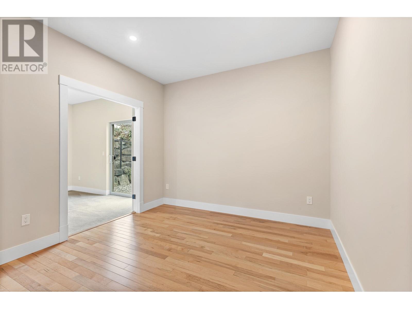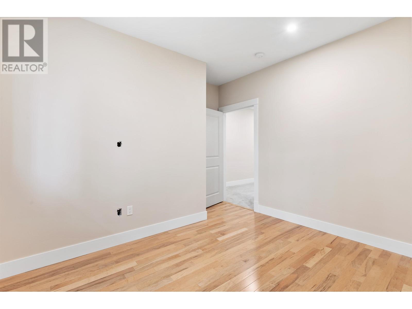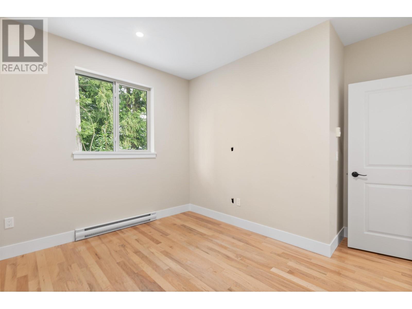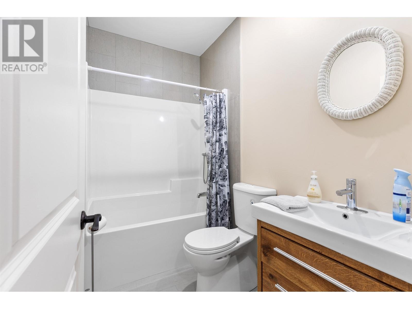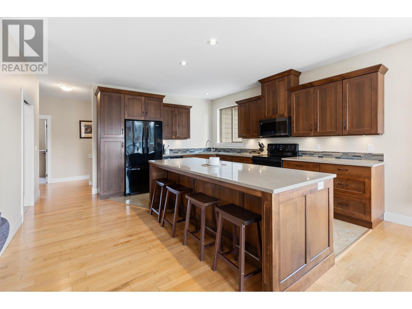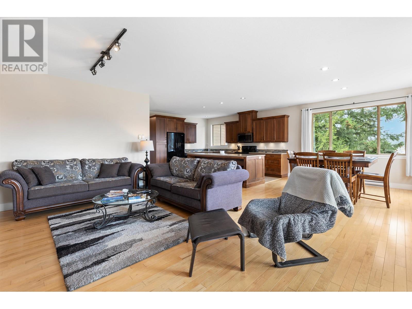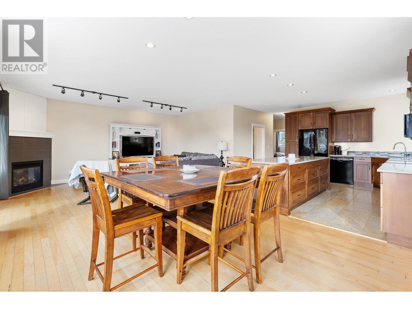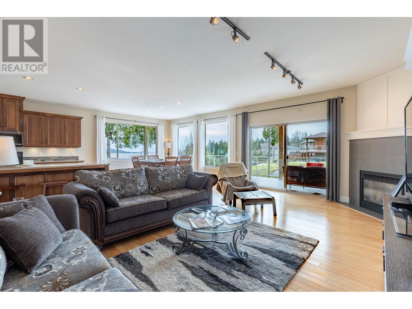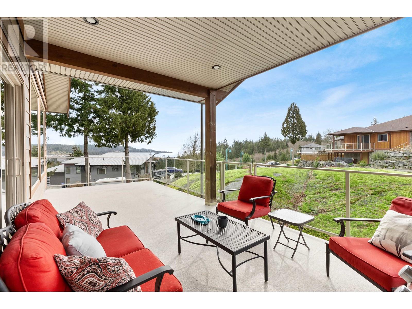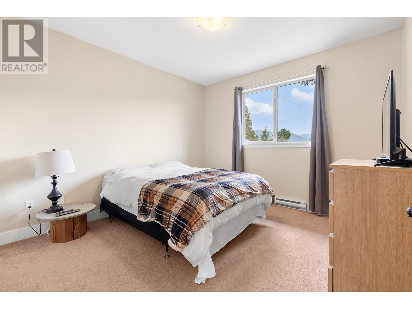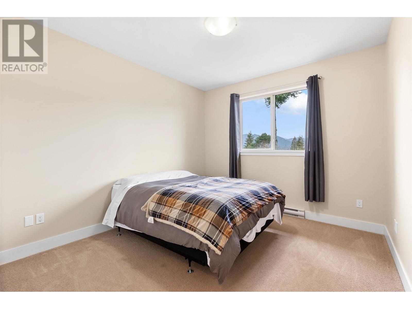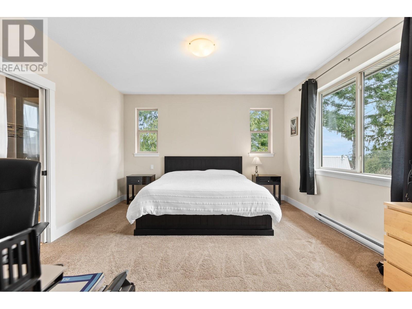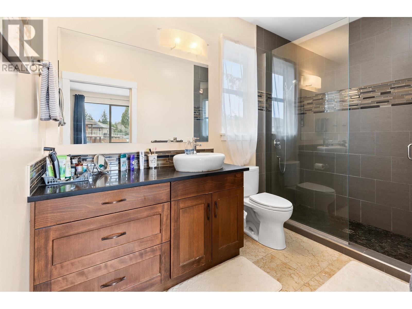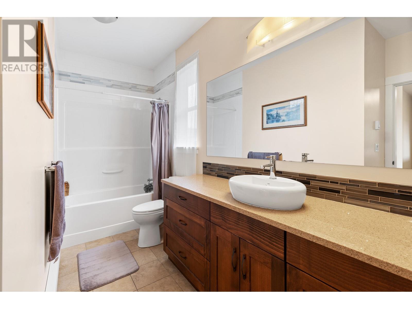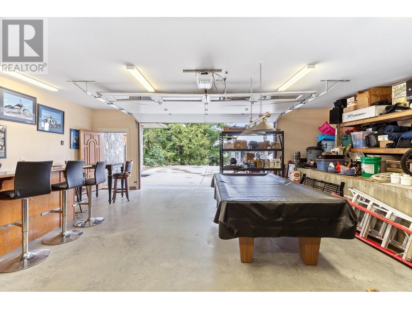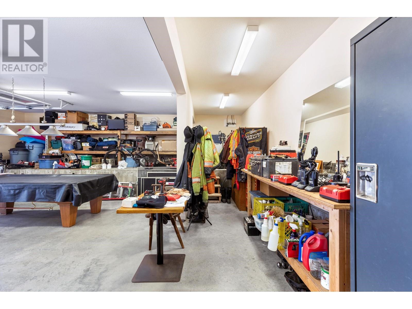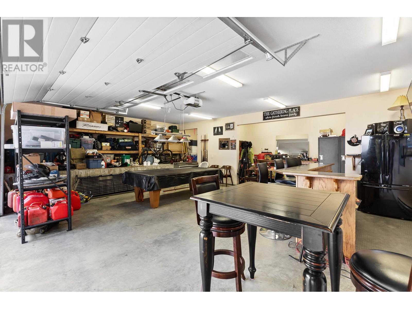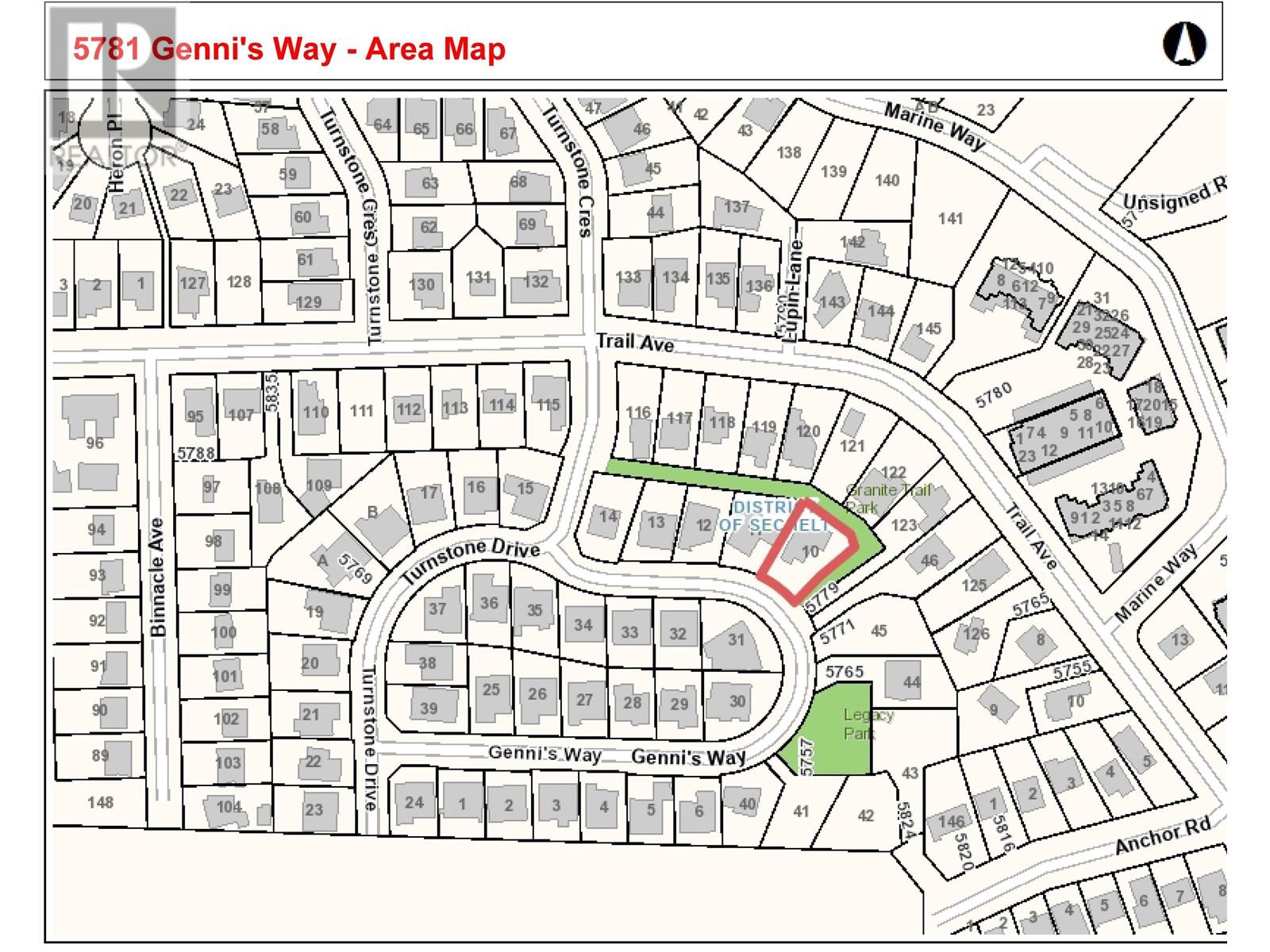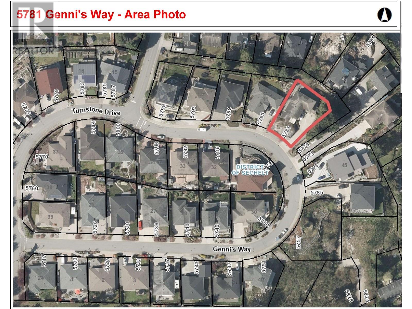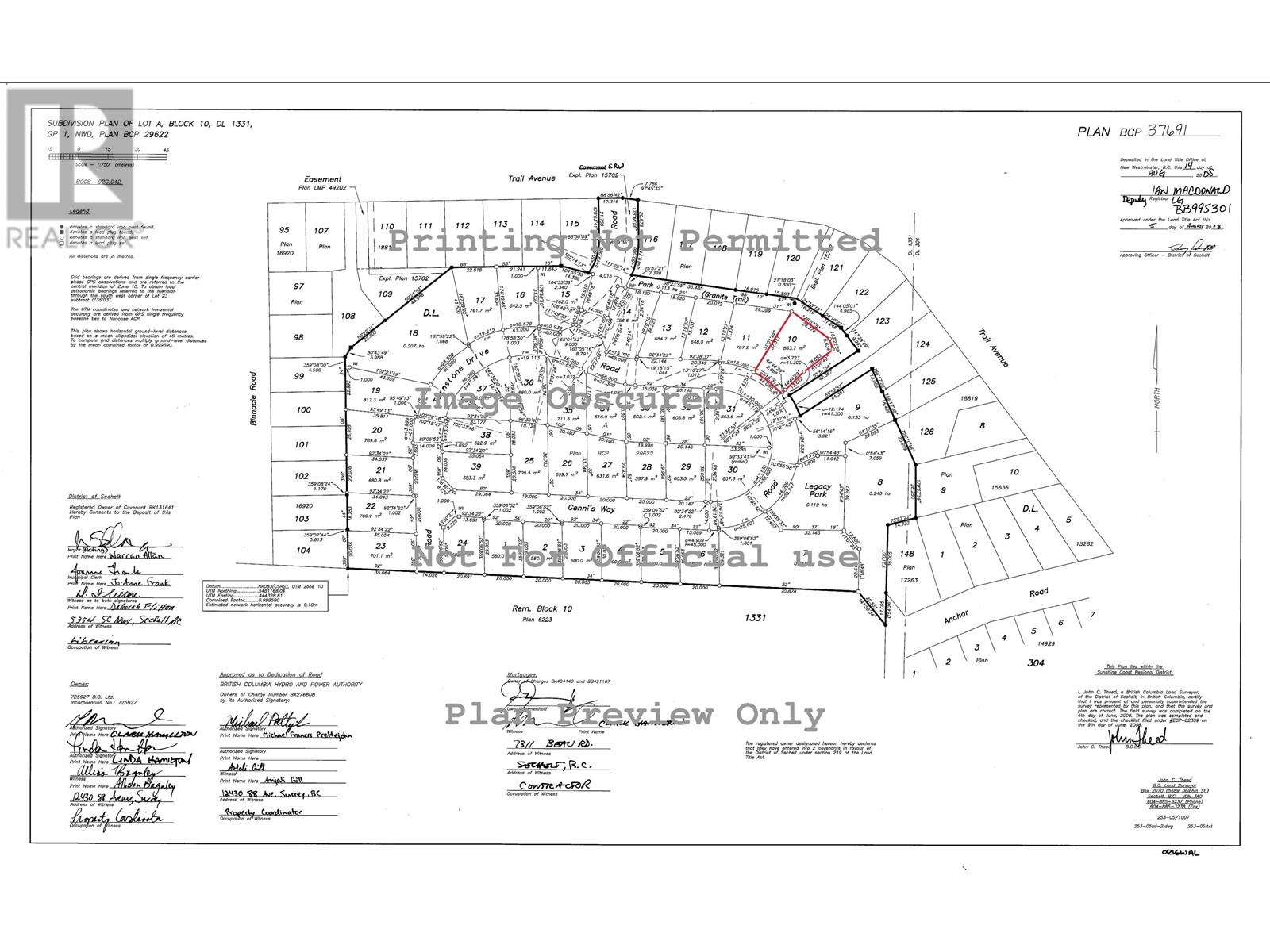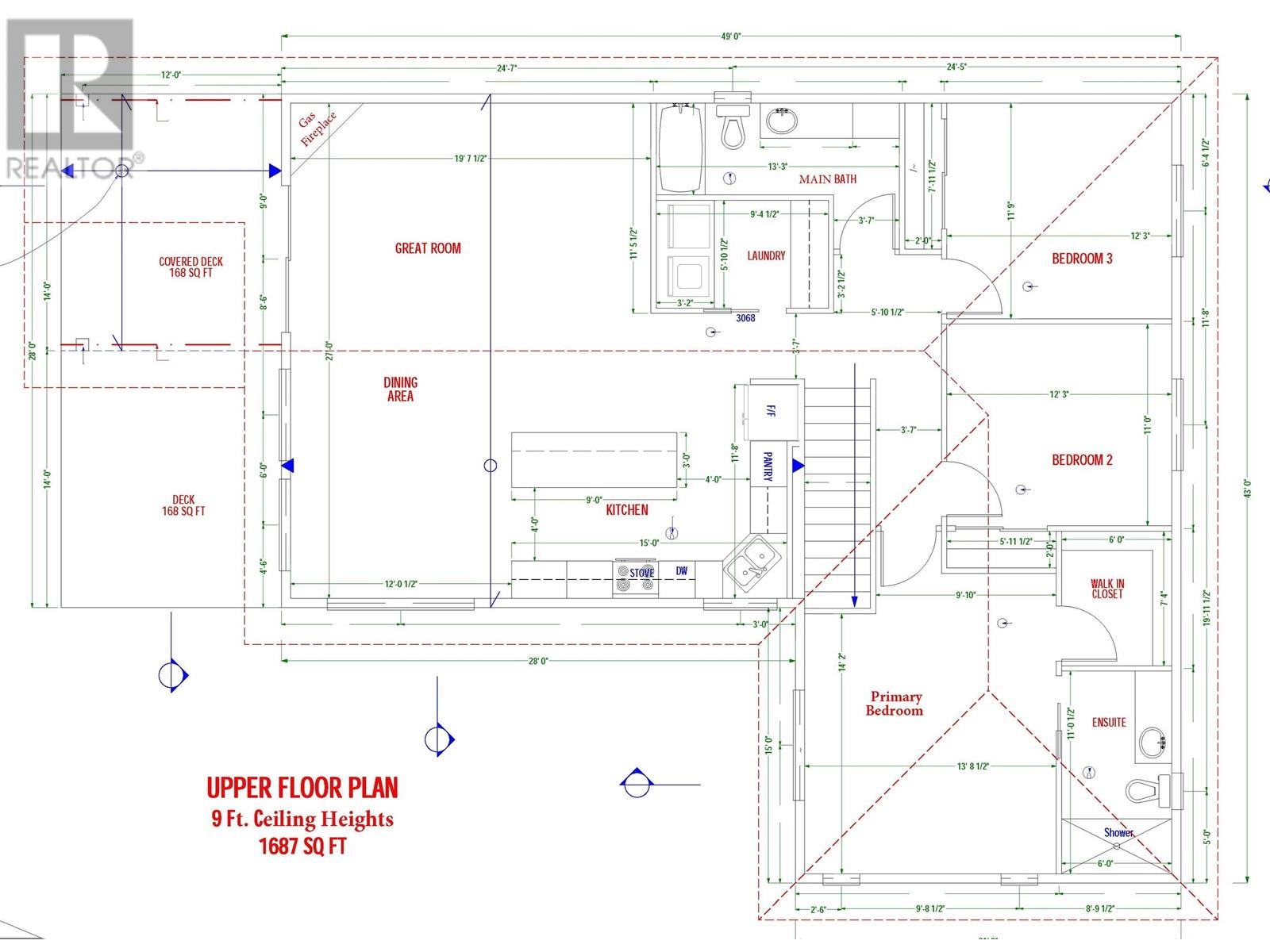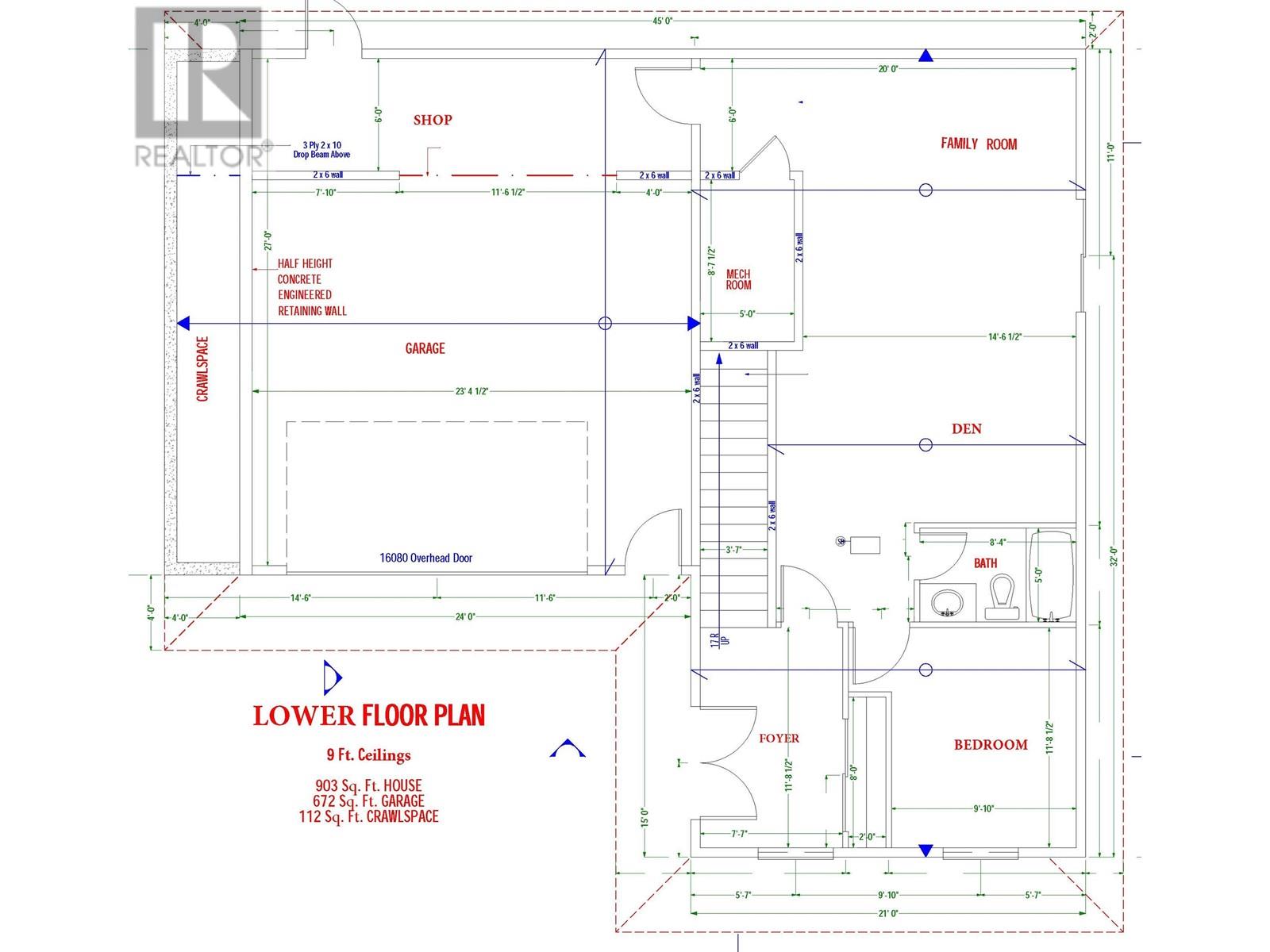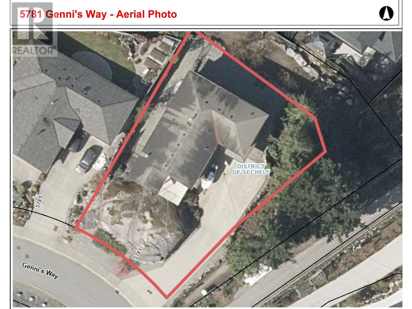4 Bedroom
3 Bathroom
3,262 ft2
2 Level
Fireplace
Baseboard Heaters
$1,299,000
Custom built OCEAN VIEW home located in an exclusive area of quality homes and neighborhood, known as the "Ridge". Within walking distance of Sechelt Schools, Shopping, & Recreation Facilities, this 4 Bedroom & Den Home has 3 Full Bathrooms, plus a large downstairs Rec Room opening onto the low maintenance back yard. The spacious Primary bedroom has a walk-in closet, beautifully appointed ensute bath, & an Ocean View. The spacious open floor plan allows the South facing Ocean View to be with you constantly as you move about the living area. The real maple hardwood & stone tile exude a true feeling of warmth. The designer kitchen features a large multi-use quartz counter island & all appliances. There is a 12´ x 24´ South facing sundeck that is ½ covered for year around barbeques. The huge 28' x 28' garage & downstairs shop with additional 4' concrete shelf. From the high-end doors to the specialty tile treatments in the bathrooms you will love the custom features of this near new home. (id:27293)
Property Details
|
MLS® Number
|
R2969207 |
|
Property Type
|
Single Family |
|
Amenities Near By
|
Golf Course, Marina, Recreation, Shopping |
|
Features
|
Central Location |
|
Parking Space Total
|
5 |
|
View Type
|
View |
Building
|
Bathroom Total
|
3 |
|
Bedrooms Total
|
4 |
|
Appliances
|
All |
|
Architectural Style
|
2 Level |
|
Basement Development
|
Unknown |
|
Basement Features
|
Unknown |
|
Basement Type
|
Partial (unknown) |
|
Constructed Date
|
2015 |
|
Construction Style Attachment
|
Detached |
|
Fireplace Present
|
Yes |
|
Fireplace Total
|
1 |
|
Fixture
|
Drapes/window Coverings |
|
Heating Fuel
|
Electric, Natural Gas |
|
Heating Type
|
Baseboard Heaters |
|
Size Interior
|
3,262 Ft2 |
|
Type
|
House |
Parking
Land
|
Acreage
|
No |
|
Land Amenities
|
Golf Course, Marina, Recreation, Shopping |
|
Size Frontage
|
60 Ft |
|
Size Irregular
|
9279 |
|
Size Total
|
9279 Sqft |
|
Size Total Text
|
9279 Sqft |
https://www.realtor.ca/real-estate/27937538/5781-gennis-way-sechelt
