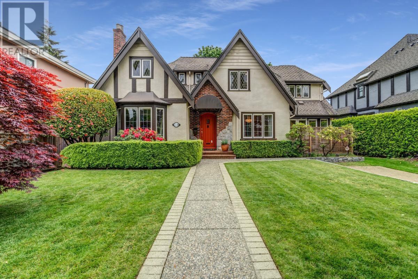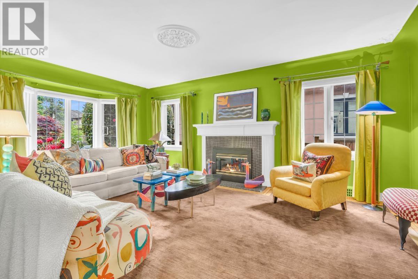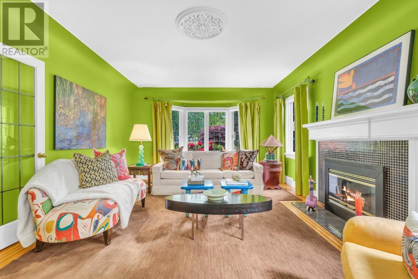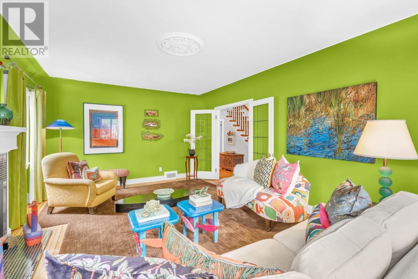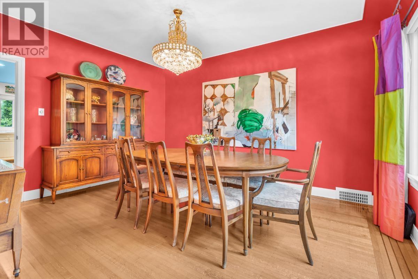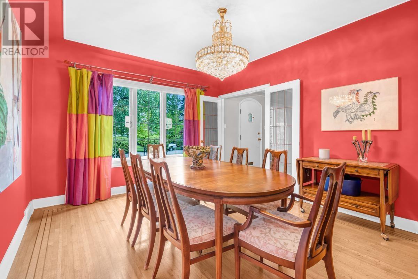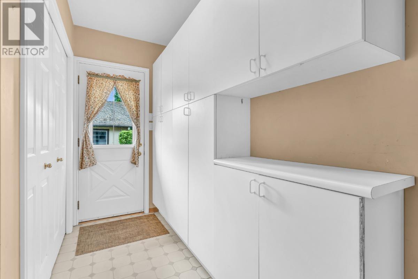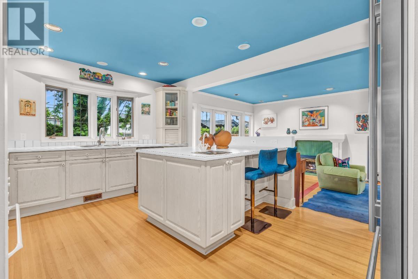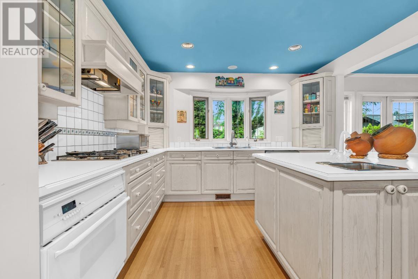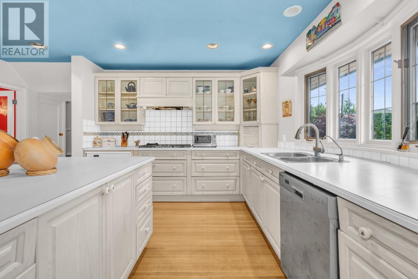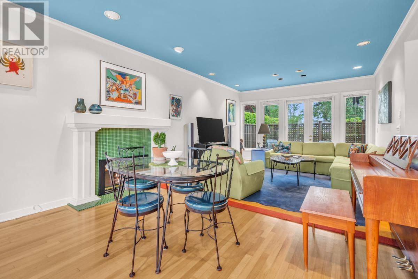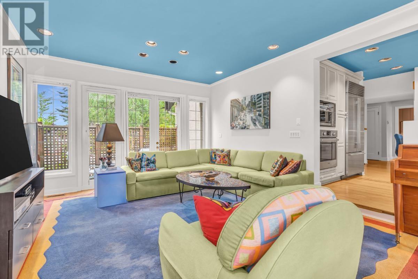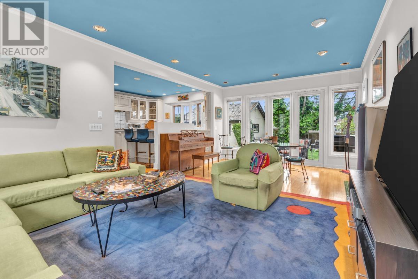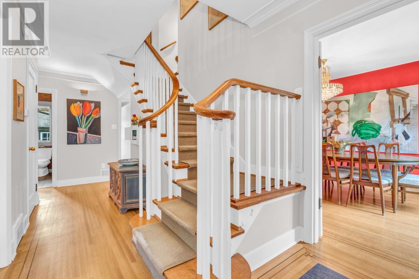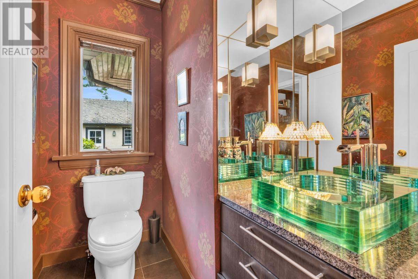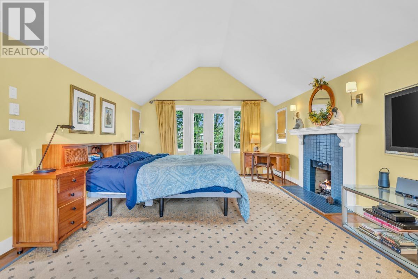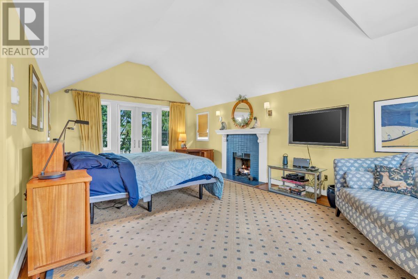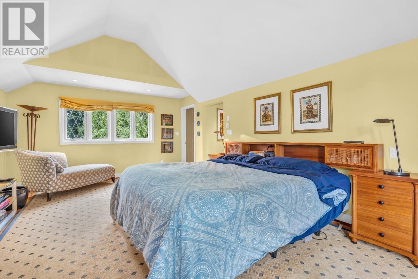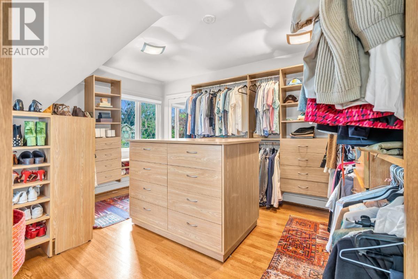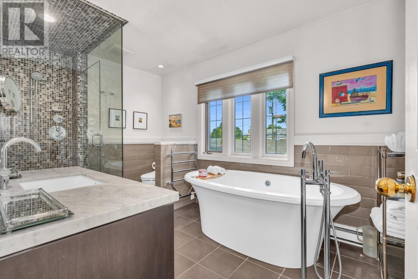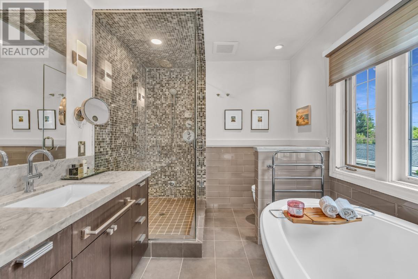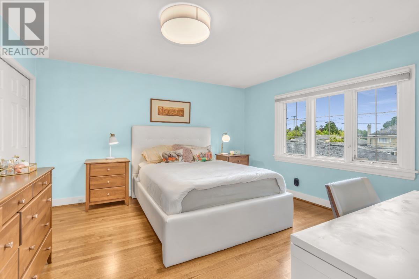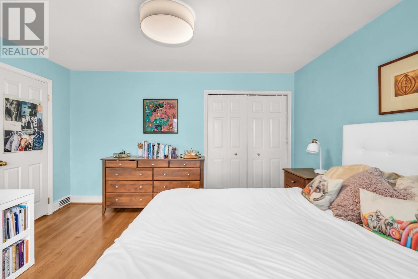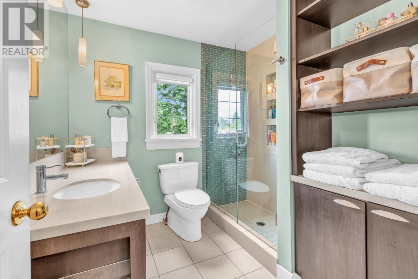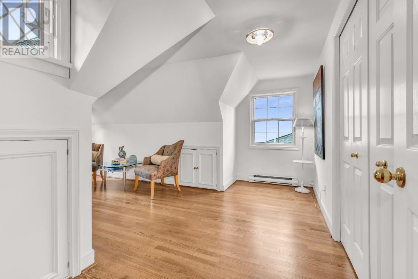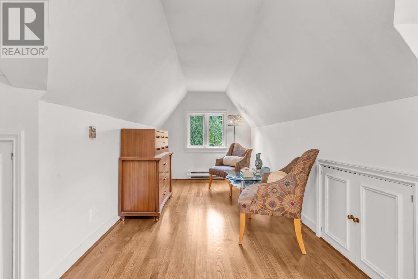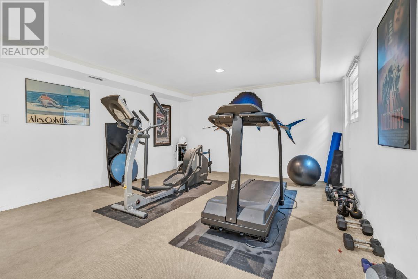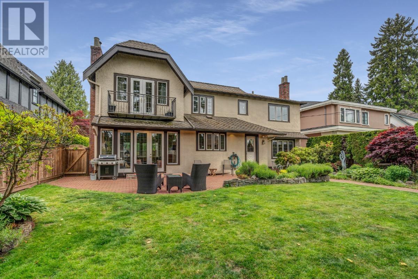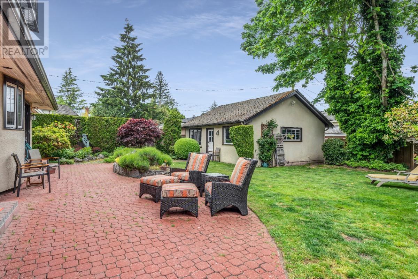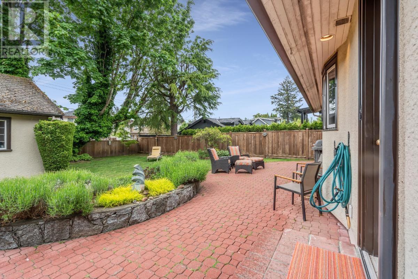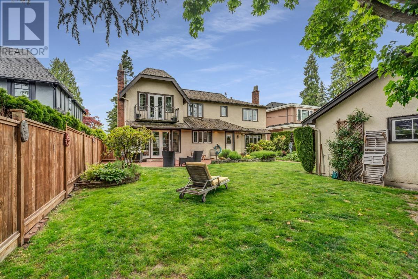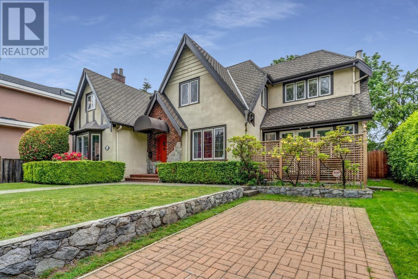5750 Hudson Street Vancouver, British Columbia V6M 2Z3
$3,998,000
A stunning Tudor Revival residence seamlessly blends historic character with modern convenience. Boasting 5 bdrms & 5 bthrms, the home welcomes you with original, hand-crafted hardwood floors, & timeless craftsmanship. Expansive living spaces incl both formal living & dining room, chef´s kitchen with oversized island, Sub-Zero fridge, double ovens & gas range opens effortlessly to over 400+ sf of patio, perfect for al fresco dining. Upstairs, 3 bedrooms await, incl the sumptuous primary suite. Your private retreat features lavish walk-in closet with handy built-ins, Juliet balcony overlooking the garden, & spa-inspired ensuite with marble counters, complete with jetted soaker tub, rain shower, heated floors & heated towel rack. Prime Kerrisdale location steps from boutique shops, eateries, & golf courses. (id:27293)
Open House
This property has open houses!
1:30 pm
Ends at:3:00 pm
1:30 pm
Ends at:3:00 pm
Property Details
| MLS® Number | R3007320 |
| Property Type | Single Family |
| Amenities Near By | Golf Course, Marina, Shopping |
| Features | Central Location |
| Parking Space Total | 2 |
Building
| Bathroom Total | 5 |
| Bedrooms Total | 5 |
| Amenities | Guest Suite, Laundry - In Suite |
| Appliances | All |
| Architectural Style | 2 Level |
| Basement Development | Finished |
| Basement Features | Unknown |
| Basement Type | Unknown (finished) |
| Constructed Date | 1937 |
| Construction Style Attachment | Detached |
| Fireplace Present | Yes |
| Fireplace Total | 4 |
| Heating Type | Baseboard Heaters, Forced Air, Radiant Heat |
| Size Interior | 3,958 Ft2 |
| Type | House |
Parking
| Garage | 2 |
Land
| Acreage | No |
| Land Amenities | Golf Course, Marina, Shopping |
| Landscape Features | Garden Area |
| Size Frontage | 59 Ft |
| Size Irregular | 7965 |
| Size Total | 7965 Sqft |
| Size Total Text | 7965 Sqft |
https://www.realtor.ca/real-estate/28369625/5750-hudson-street-vancouver
Contact Us
Contact us for more information
