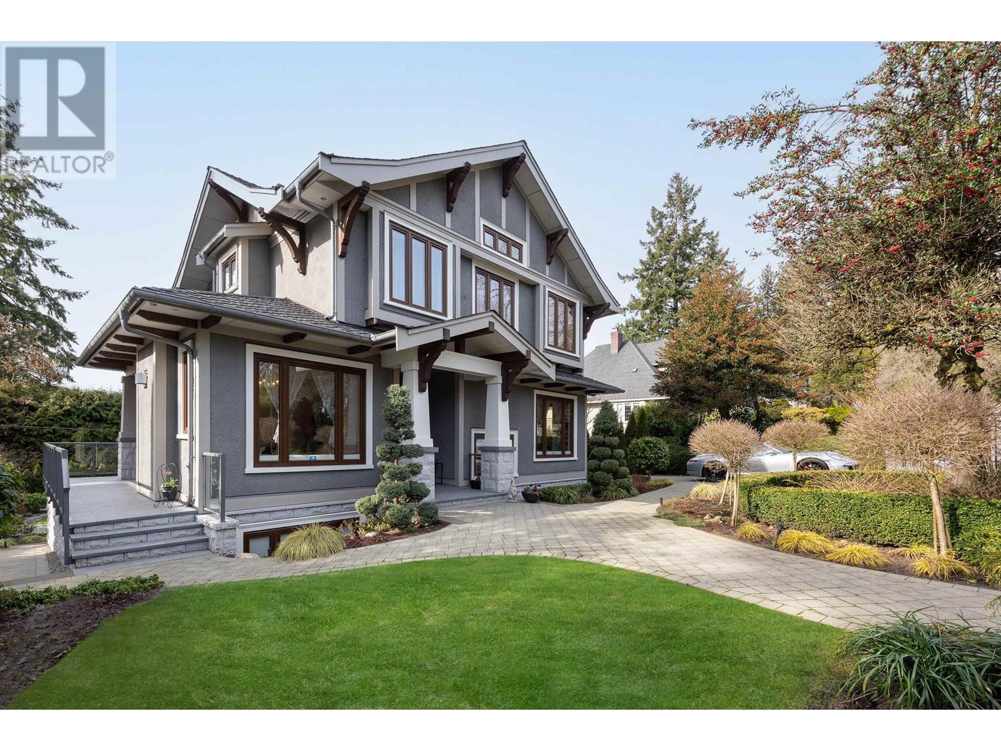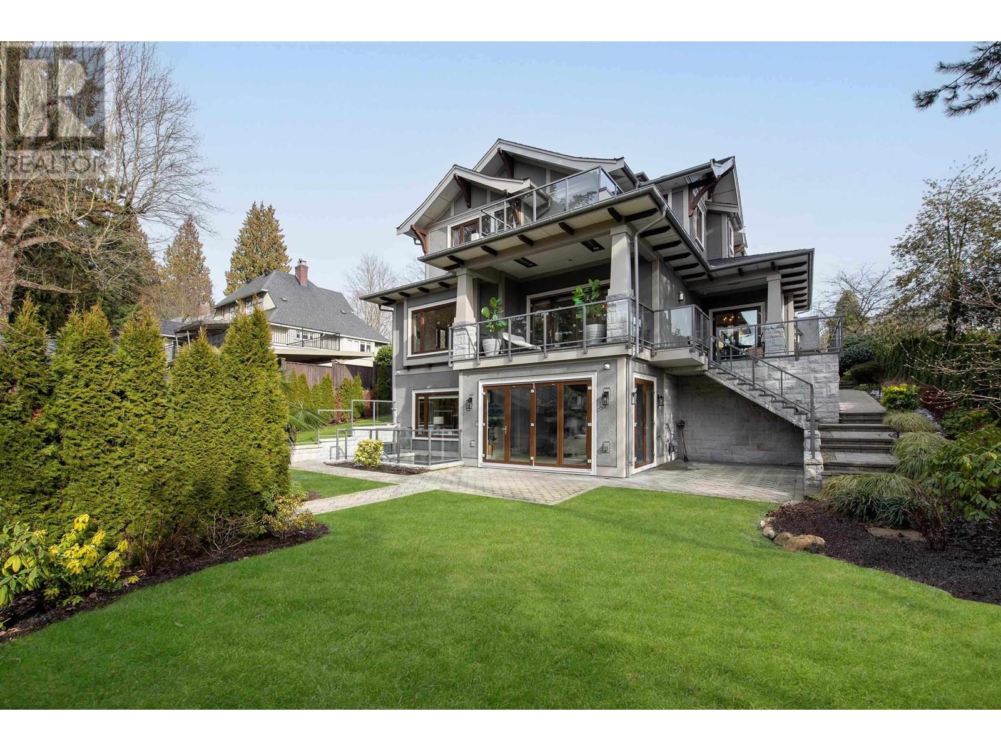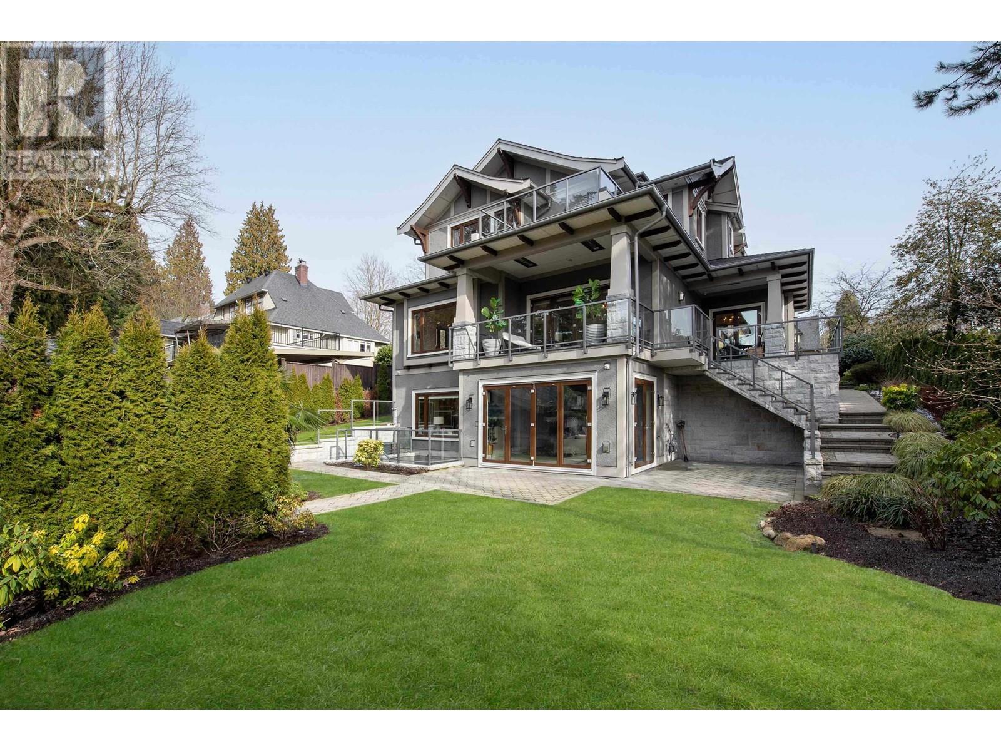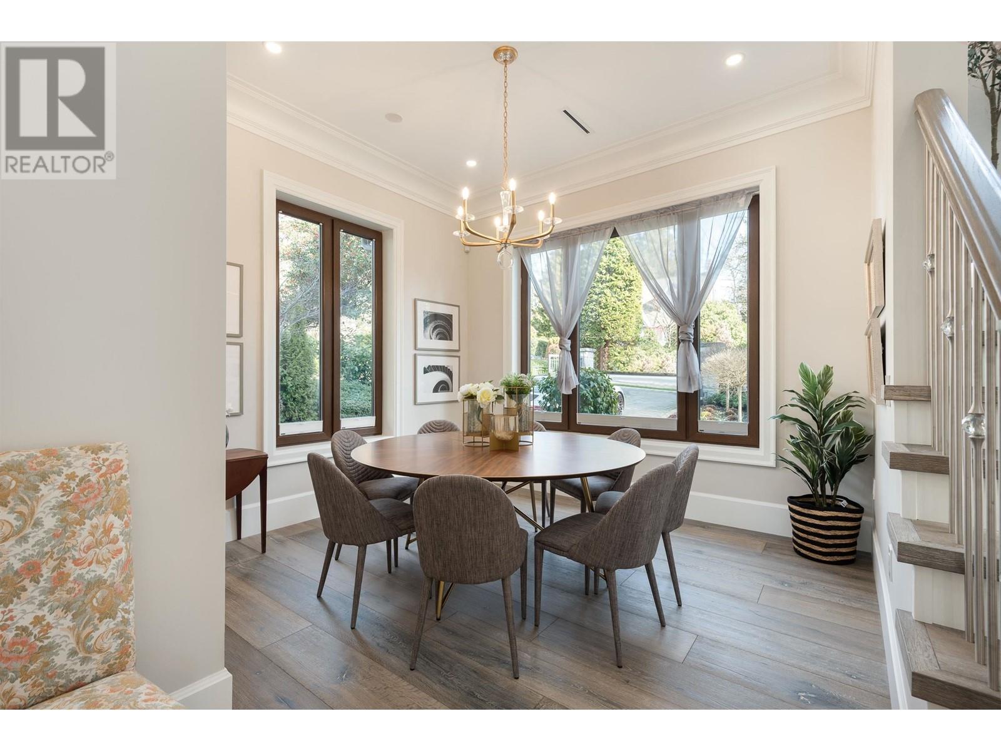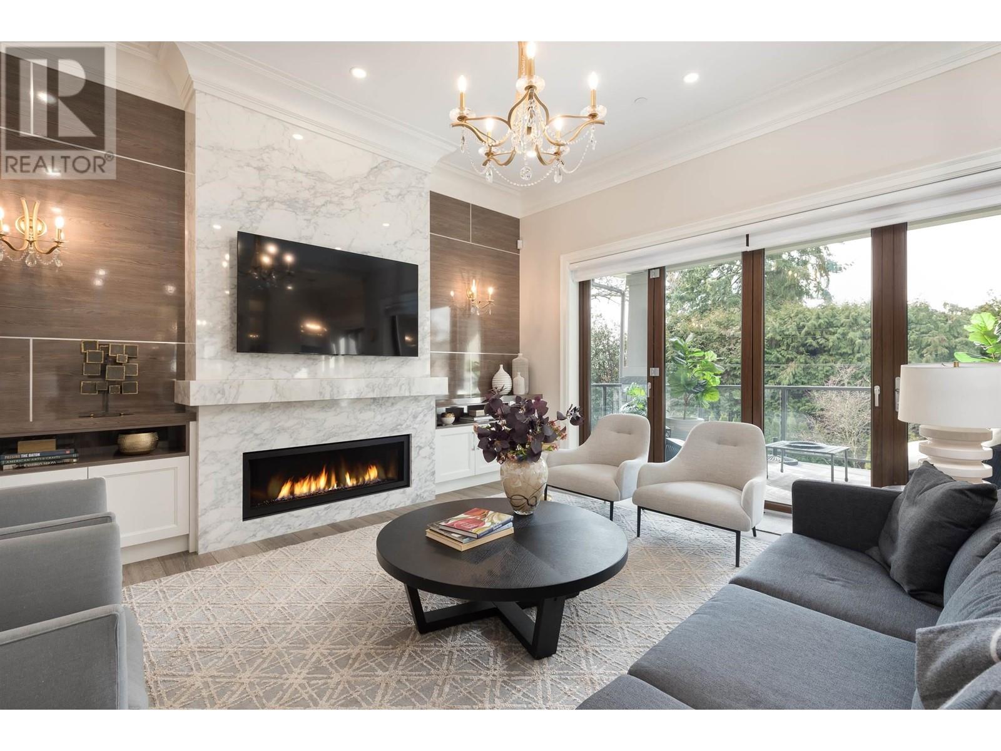5 Bedroom
5 Bathroom
4,537 ft2
Radiant Heat
$9,580,000
An extraordinary 4-level, 5-bedroom, 6.5-bathroom elevator served West Coast Modern masterpiece, nestled in the prestigious Shaughnessy neighborhood. As you step through the solid core front door, you are immediately welcomed into an expansive open-plan living space, elegantly appointed with Bocci chandeliers and exquisite White Oak solid wide plank flooring. The west-facing orientation and expansive turn-and-tilt windows fill the home with a generous flow of natural light, creating an inviting ambiance. The chef´s kitchen and wok kitchen showcase high-gloss cabinetry, Calcutta Gold waterfall countertops, and elite appliances, including a cappuccino machine and steam oven, designed for the most discerning culinary enthusiasts. Entertaining at this residence is effortless, generous living areas adorned with marble fireplaces, large patios that overlook beautifully manicured gardens, a state-of-the-art theatre room, a sophisticated wet bar, and a climate-controlled wine room that caters to the connoisseur. (id:27293)
Property Details
|
MLS® Number
|
R2992256 |
|
Property Type
|
Single Family |
Building
|
Bathroom Total
|
5 |
|
Bedrooms Total
|
5 |
|
Basement Development
|
Finished |
|
Basement Features
|
Unknown |
|
Basement Type
|
Full (finished) |
|
Constructed Date
|
2019 |
|
Construction Style Attachment
|
Detached |
|
Heating Type
|
Radiant Heat |
|
Size Interior
|
4,537 Ft2 |
|
Type
|
House |
Parking
Land
|
Acreage
|
No |
|
Size Irregular
|
10164 |
|
Size Total
|
10164 Sqft |
|
Size Total Text
|
10164 Sqft |
https://www.realtor.ca/real-estate/28196637/5637-laburnum-street-vancouver
