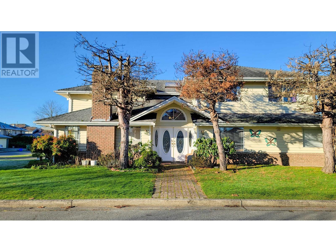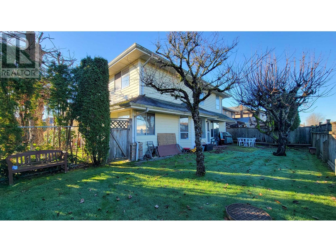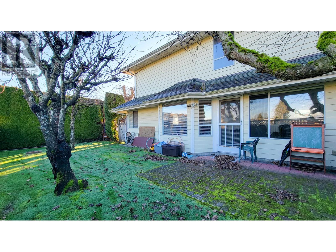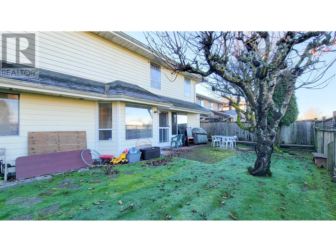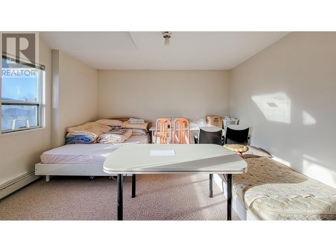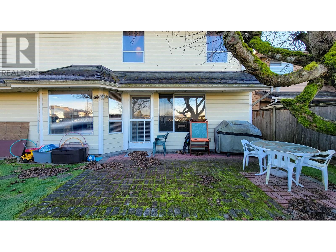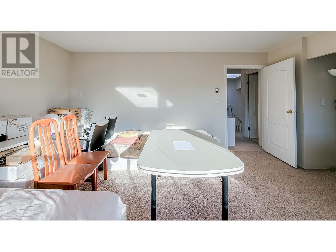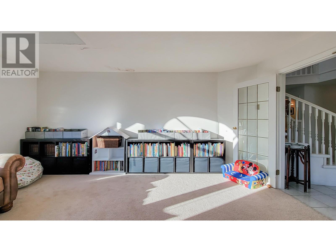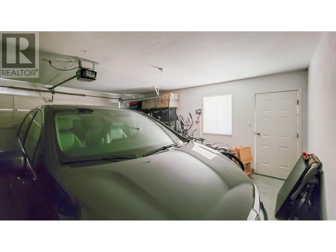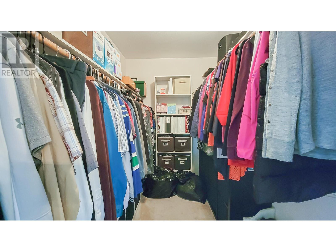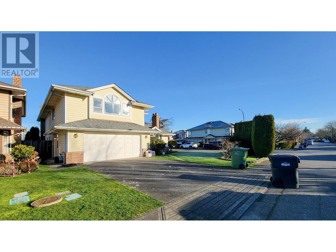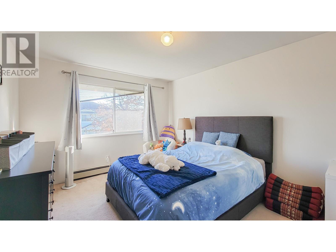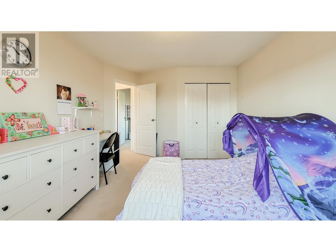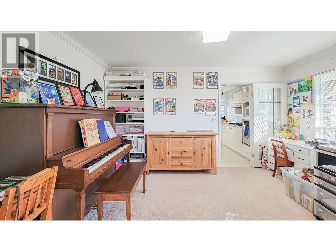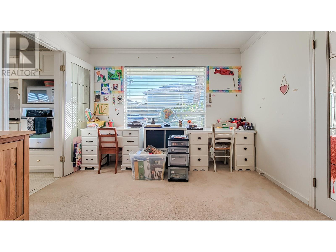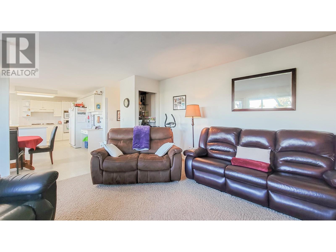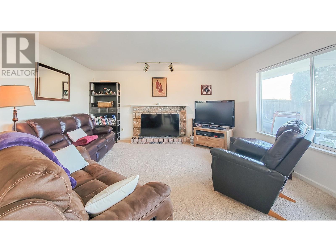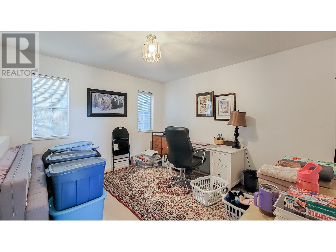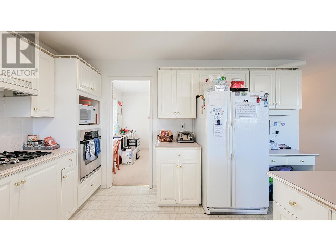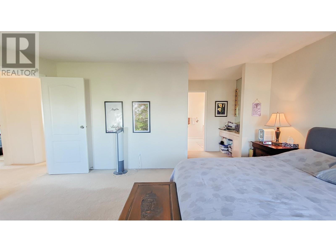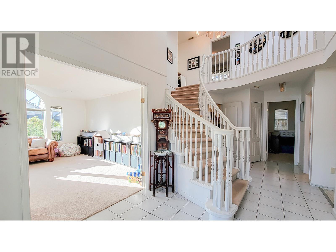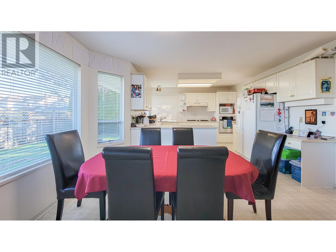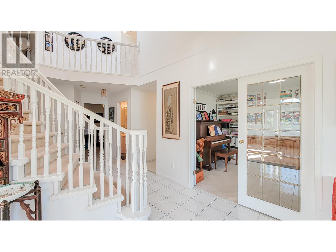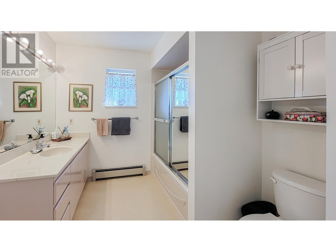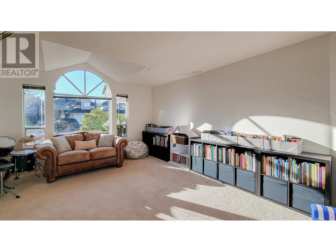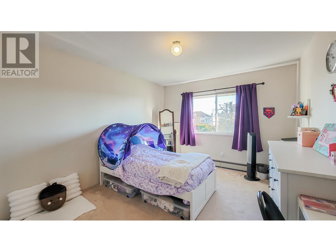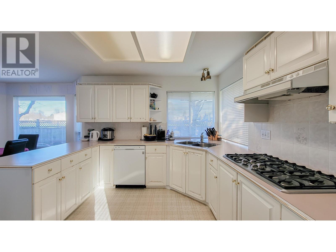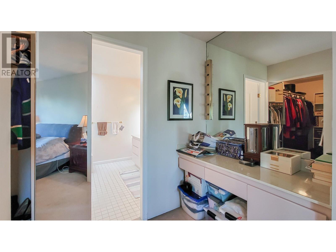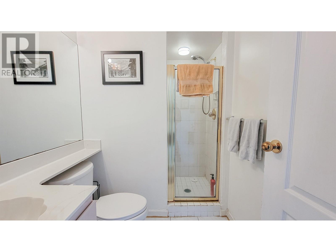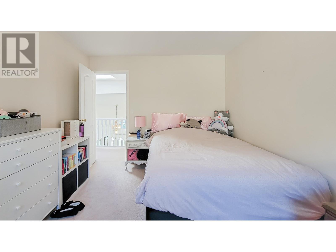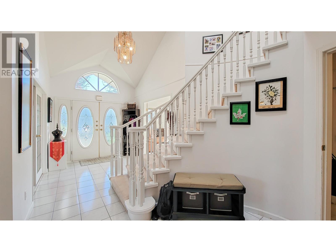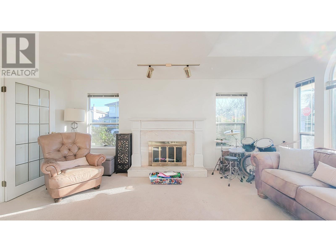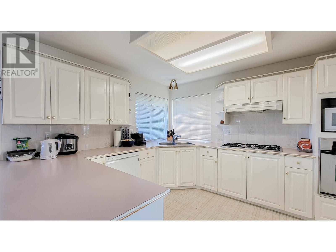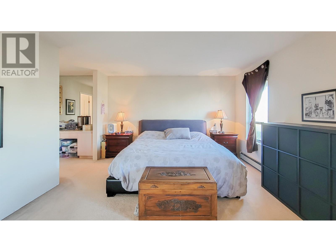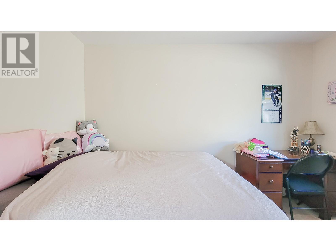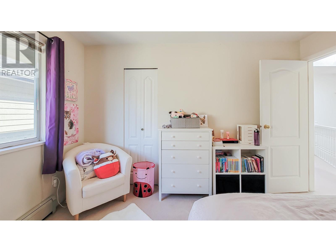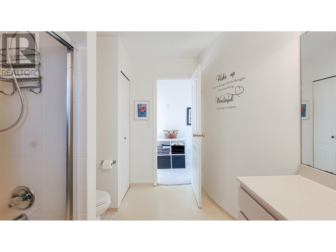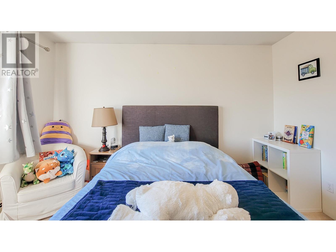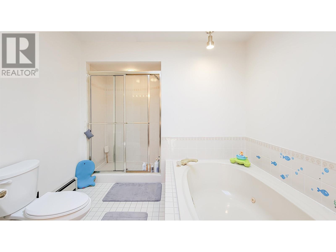6 Bedroom
3 Bathroom
3,176 ft2
2 Level
Fireplace
Baseboard Heaters, Radiant Heat
Garden Area
$1,998,000
Location, Location, Location! This spacious house sitting on a 5090 square ft corner lot in the sought out Richmond famous Lackner area right behind the excellent and the top ranking school catchment with Jessie Wowk Elementary, the popular private school Richmond Christian School and just few minutes drive to Steveston London Secondary. This open floor plan home features 3176 square ft living space, 6 bedrooms and 3 full bathrooms. House is well kept and maintained by the long -term tenants in Original Conditions, bring your renovation ideas to turn this into your dream home. Don't miss out, pick up the phone now to make your appointment for a private tour. (id:27293)
Property Details
|
MLS® Number
|
R2988854 |
|
Property Type
|
Single Family |
|
Amenities Near By
|
Playground, Recreation |
|
Features
|
Central Location |
|
Parking Space Total
|
6 |
Building
|
Bathroom Total
|
3 |
|
Bedrooms Total
|
6 |
|
Amenities
|
Laundry - In Suite |
|
Appliances
|
All |
|
Architectural Style
|
2 Level |
|
Constructed Date
|
1988 |
|
Construction Style Attachment
|
Detached |
|
Fireplace Present
|
Yes |
|
Fireplace Total
|
2 |
|
Heating Type
|
Baseboard Heaters, Radiant Heat |
|
Size Interior
|
3,176 Ft2 |
|
Type
|
House |
Parking
Land
|
Acreage
|
No |
|
Land Amenities
|
Playground, Recreation |
|
Landscape Features
|
Garden Area |
|
Size Irregular
|
5089 |
|
Size Total
|
5089 Sqft |
|
Size Total Text
|
5089 Sqft |
https://www.realtor.ca/real-estate/28148802/5419-eastman-drive-richmond
