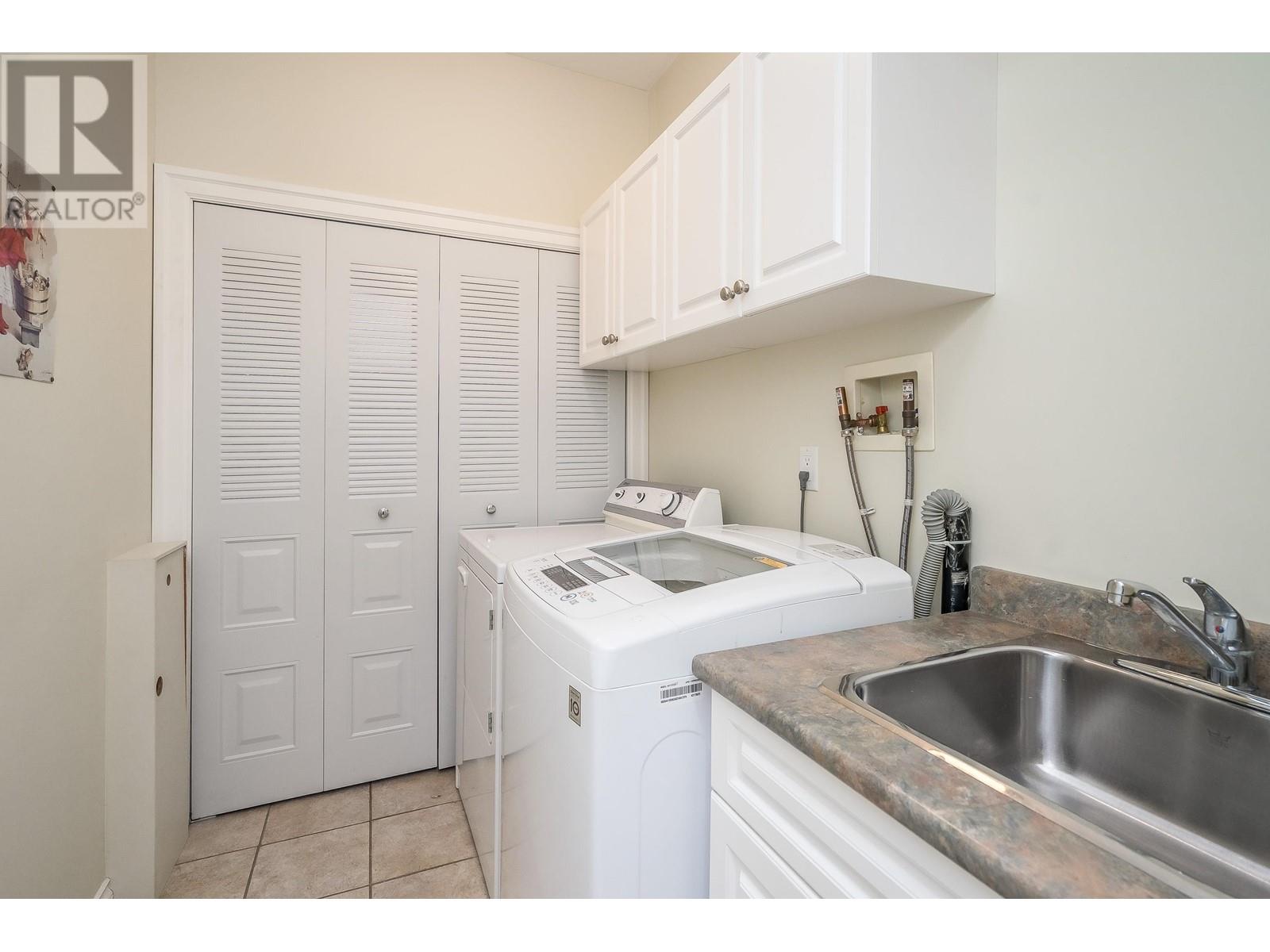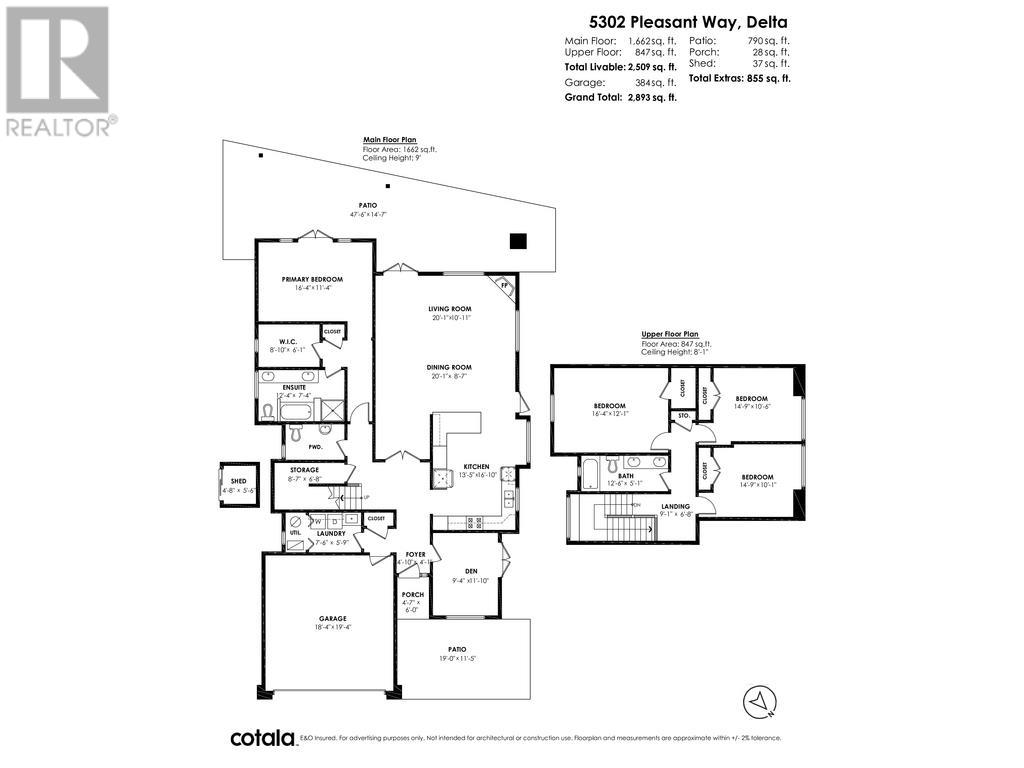4 Bedroom
3 Bathroom
2,509 ft2
2 Level
Fireplace
Hot Water, Radiant Heat
$1,599,000
Wonderful home located within walking distance to downtown Ladner village! This lovely property has warmth & character and features open concept living/dining space with 9´ ceilings. Hardwood flooring flows through most of the main floor, spacious kitchen (granite countertops, stainless steel appliances), California shutters. Den/office on main floor PLUS a primary bedroom with French Doors to private backyard! Three more bedrooms on upper floor- total of 2509 sq.ft. of living space! IBC on demand boiler 2025, hot water tank 2015. Double car garage plus storage shed (4´8"x 5´6"). The private yard has easy care patios-rear patio is 47´long with an additional side patio. Private road-$330/yr bare land strata (snow removal). Gem of a home in a cul-de-sac and ready for a new family to move in! (id:27293)
Property Details
|
MLS® Number
|
R2967044 |
|
Property Type
|
Single Family |
|
Amenities Near By
|
Golf Course, Marina, Recreation |
|
Features
|
Wheelchair Access |
|
Parking Space Total
|
4 |
Building
|
Bathroom Total
|
3 |
|
Bedrooms Total
|
4 |
|
Appliances
|
All |
|
Architectural Style
|
2 Level |
|
Constructed Date
|
2004 |
|
Construction Style Attachment
|
Detached |
|
Fireplace Present
|
Yes |
|
Fireplace Total
|
1 |
|
Heating Type
|
Hot Water, Radiant Heat |
|
Size Interior
|
2,509 Ft2 |
|
Type
|
House |
Parking
Land
|
Acreage
|
No |
|
Land Amenities
|
Golf Course, Marina, Recreation |
|
Size Frontage
|
48 Ft ,6 In |
|
Size Irregular
|
4962 |
|
Size Total
|
4962 Sqft |
|
Size Total Text
|
4962 Sqft |
https://www.realtor.ca/real-estate/27918610/5302-pleasant-way-delta





















