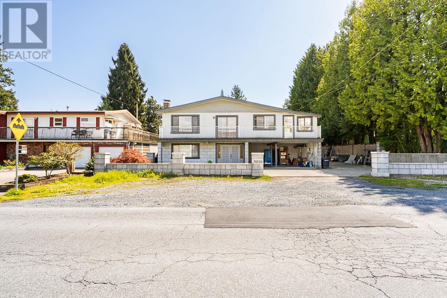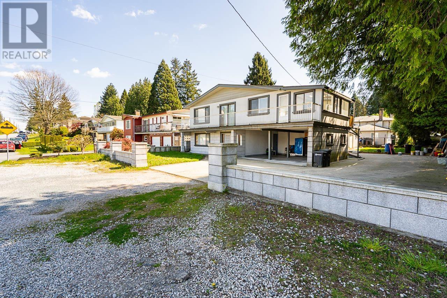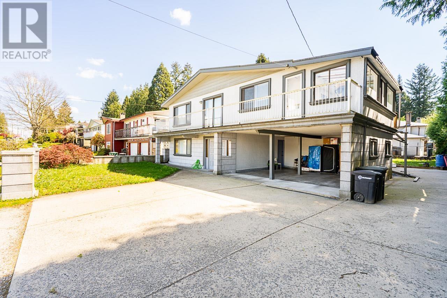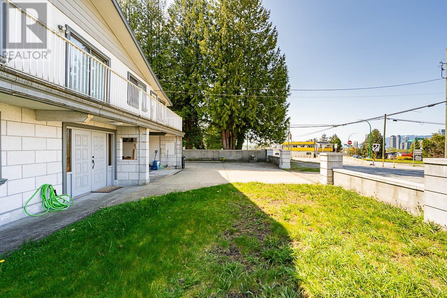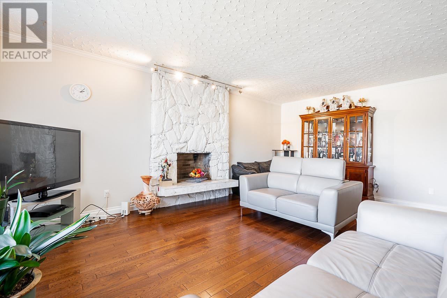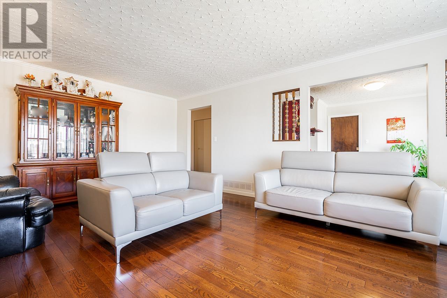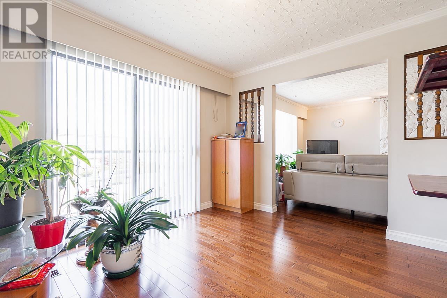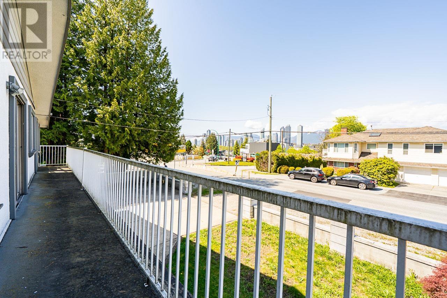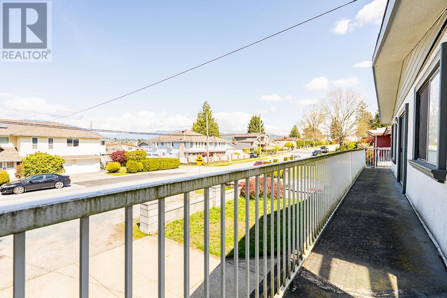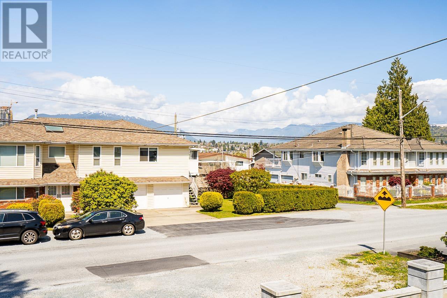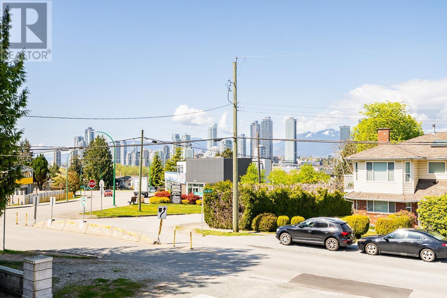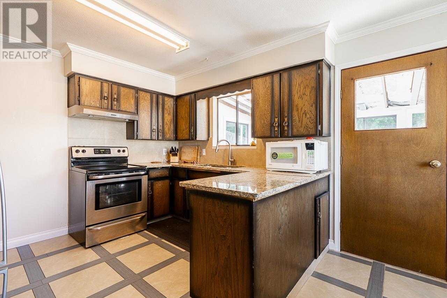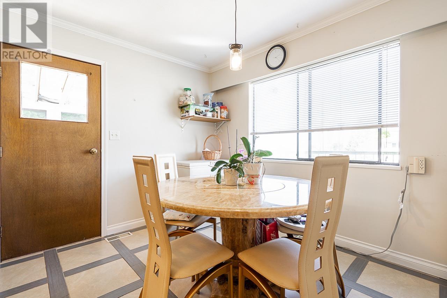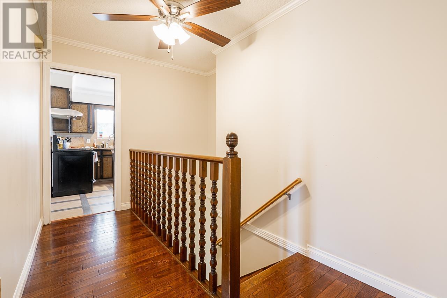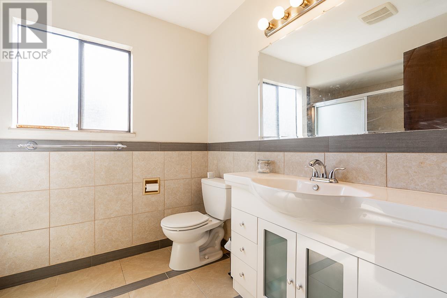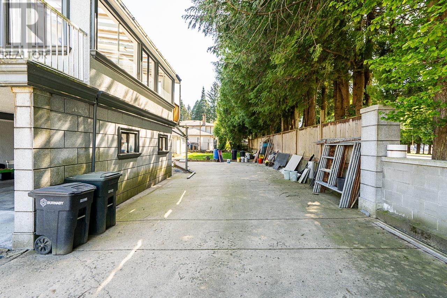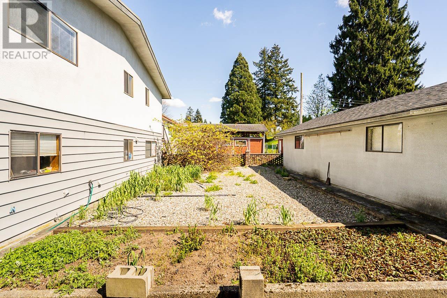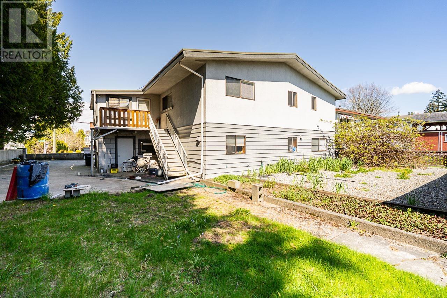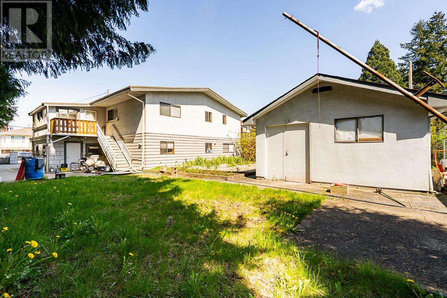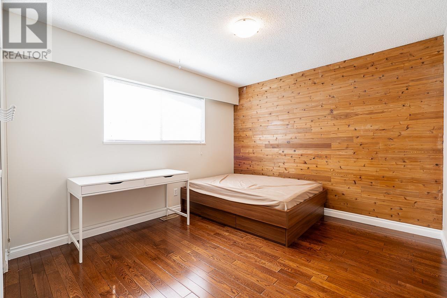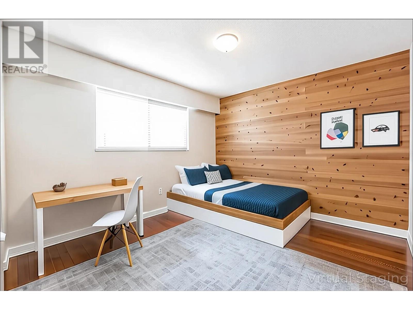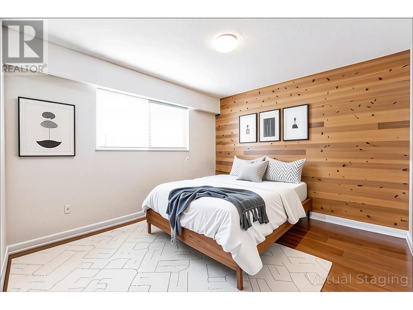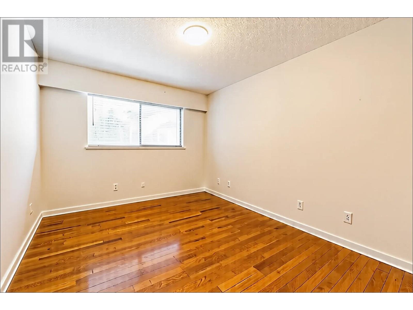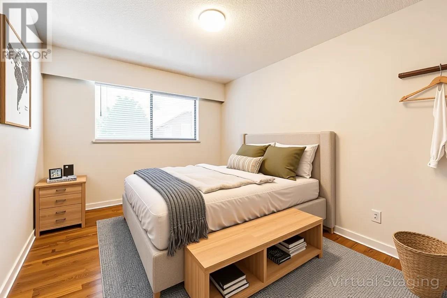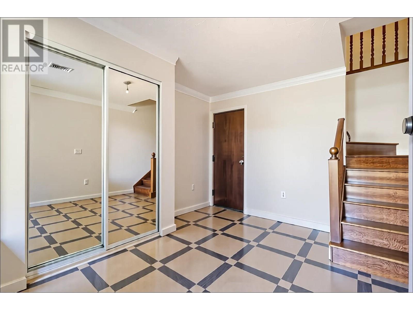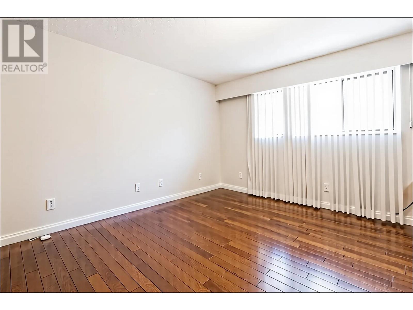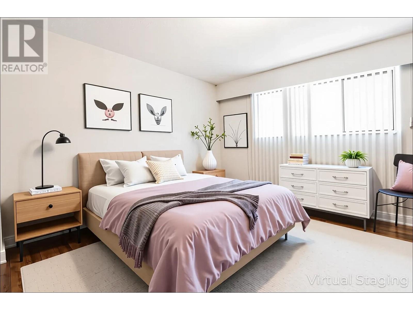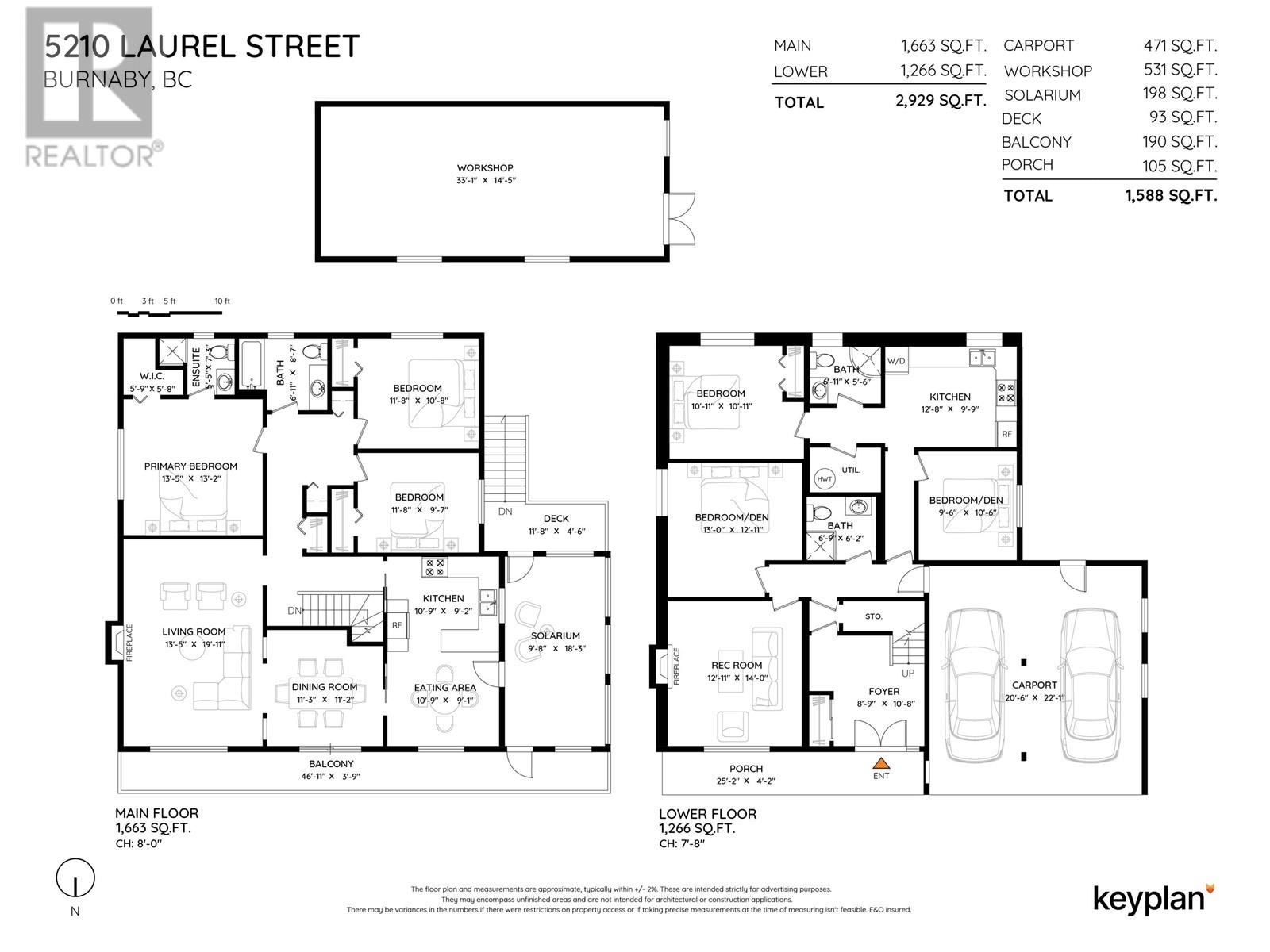6 Bedroom
4 Bathroom
2,929 ft2
2 Level
Fireplace
Forced Air
Garden Area
$1,975,000
A great opportunity with this 2,900 square ft home situated on a generous 8,280 square ft corner lot (72 ft x 115 ft) within the Frequent Transit Network Area, offering exciting potential to build up to 6 units. This two-level home features 3 spacious bedrooms and 2 full bathrooms on the upper level, while the lower level offers a self-contained 3-bedroom, 2-bathroom suite with a separate entrance - perfect for extended family or rental income. Enjoy wood burning fireplaces, a detached workshop and loads of parking. Beautiful mountain and skyline views from the living room and kitchen. This property is located in a prime Burnaby neighborhood, minutes away from schools, parks, shopping, recreation, transit, and major routes. School catchment: Douglas Road Elementary. and Burnaby Central Secondary. (id:27293)
Property Details
|
MLS® Number
|
R2995963 |
|
Property Type
|
Single Family |
|
Amenities Near By
|
Recreation, Shopping |
|
Features
|
Central Location, Treed |
|
Parking Space Total
|
10 |
|
Storage Type
|
Storage Shed |
|
Structure
|
Workshop |
|
View Type
|
View |
Building
|
Bathroom Total
|
4 |
|
Bedrooms Total
|
6 |
|
Amenities
|
Laundry - In Suite |
|
Appliances
|
All |
|
Architectural Style
|
2 Level |
|
Constructed Date
|
1975 |
|
Construction Style Attachment
|
Detached |
|
Fireplace Present
|
Yes |
|
Fireplace Total
|
2 |
|
Heating Fuel
|
Natural Gas |
|
Heating Type
|
Forced Air |
|
Size Interior
|
2,929 Ft2 |
|
Type
|
House |
Parking
Land
|
Acreage
|
No |
|
Land Amenities
|
Recreation, Shopping |
|
Landscape Features
|
Garden Area |
|
Size Frontage
|
72 Ft |
|
Size Irregular
|
8280 |
|
Size Total
|
8280 Sqft |
|
Size Total Text
|
8280 Sqft |
https://www.realtor.ca/real-estate/28231962/5210-laurel-street-burnaby
