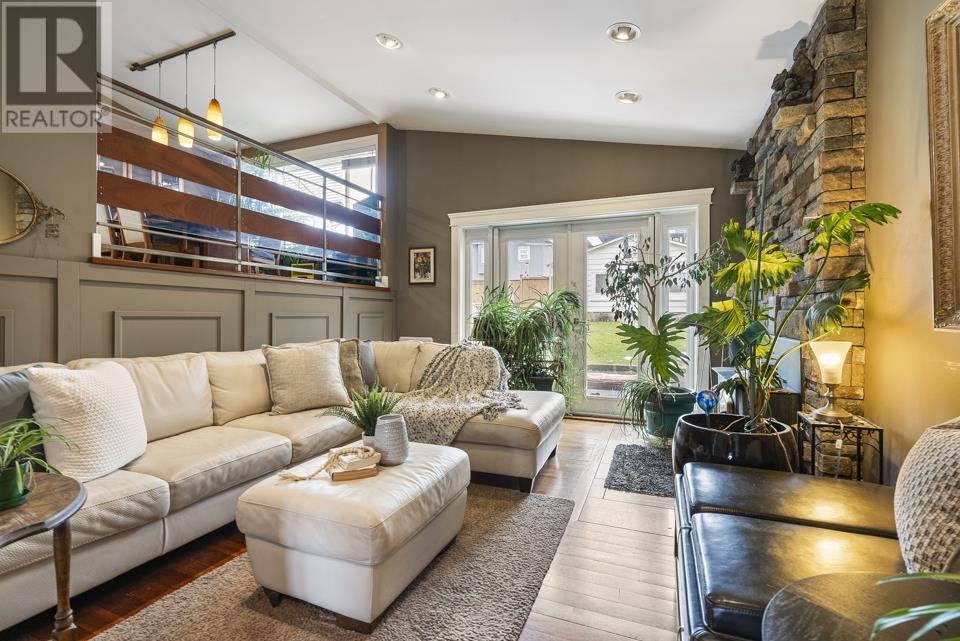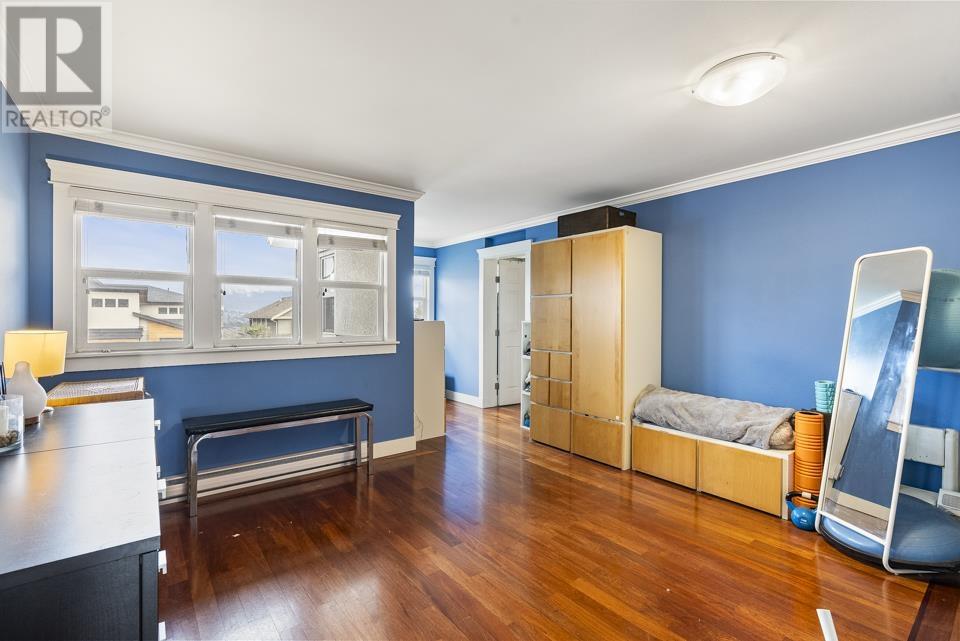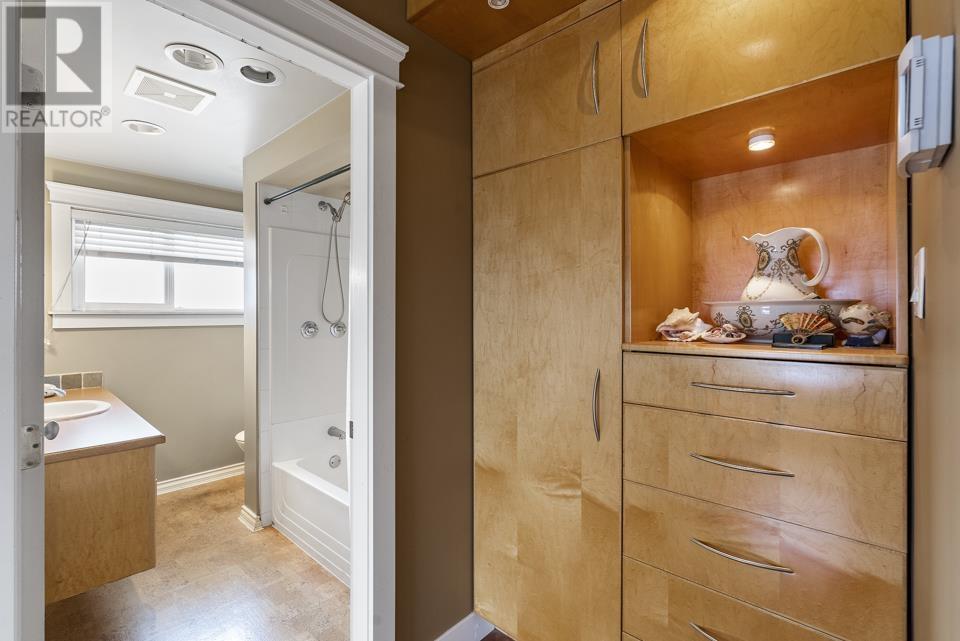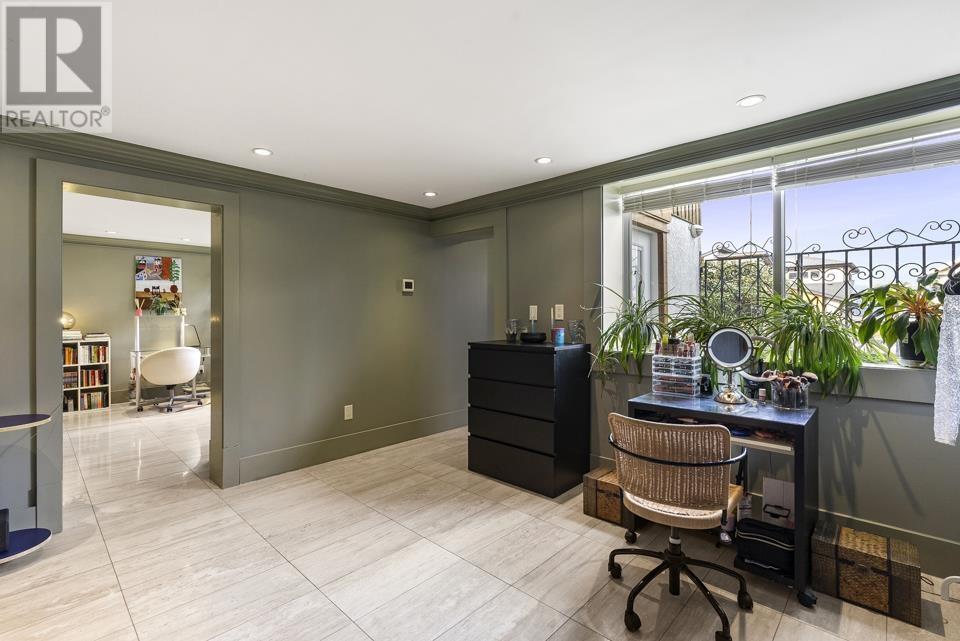7 Bedroom
6 Bathroom
3,856 ft2
4 Level
Fireplace
Baseboard Heaters, Forced Air
$2,950,000
Spacious 7BR 6BTH Burnaby South 3-level split. This sizable home offers a blend of comfort & functionality with a large 1 BR suite with its own W&D. Perfect for large families with opportunities for rental income, this updated home features massive primary suites & generous living areas. Renovations include modernized bathrooms with Japanese-style toilets, radiant heating on the 1st & main floors & an upgraded hot water tank. Hardwood floors, stone accents & oversized windows enhance the stylish interior, while 6 separate balconies offer multiple options for outdoor entertaining. Sitting atop a 9200+ sqft lot with quadplex potential, two back-lane accessible garages & expansive driveways for ample parking. Walk to Deer Lake, Metrotown, schools, skytrain & vibrant cafes & eateries along Kingsway. (id:27293)
Property Details
|
MLS® Number
|
R2968991 |
|
Property Type
|
Single Family |
|
Amenities Near By
|
Recreation, Shopping |
|
Features
|
Central Location |
|
Parking Space Total
|
11 |
|
View Type
|
View |
Building
|
Bathroom Total
|
6 |
|
Bedrooms Total
|
7 |
|
Appliances
|
Washer & Dryer |
|
Architectural Style
|
4 Level |
|
Basement Development
|
Unknown |
|
Basement Features
|
Unknown |
|
Basement Type
|
Crawl Space (unknown) |
|
Constructed Date
|
1967 |
|
Construction Style Attachment
|
Detached |
|
Fireplace Present
|
Yes |
|
Fireplace Total
|
2 |
|
Fixture
|
Drapes/window Coverings |
|
Heating Fuel
|
Electric |
|
Heating Type
|
Baseboard Heaters, Forced Air |
|
Size Interior
|
3,856 Ft2 |
|
Type
|
House |
Parking
Land
|
Acreage
|
No |
|
Land Amenities
|
Recreation, Shopping |
|
Size Frontage
|
66 Ft ,9 In |
|
Size Irregular
|
9231 |
|
Size Total
|
9231 Sqft |
|
Size Total Text
|
9231 Sqft |
https://www.realtor.ca/real-estate/27940495/5006-maitland-street-burnaby








































