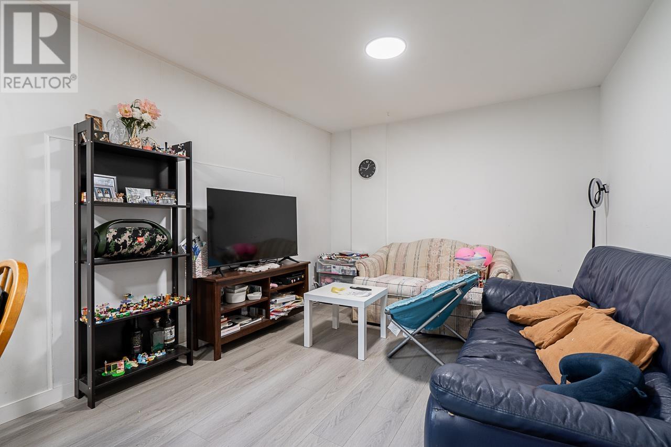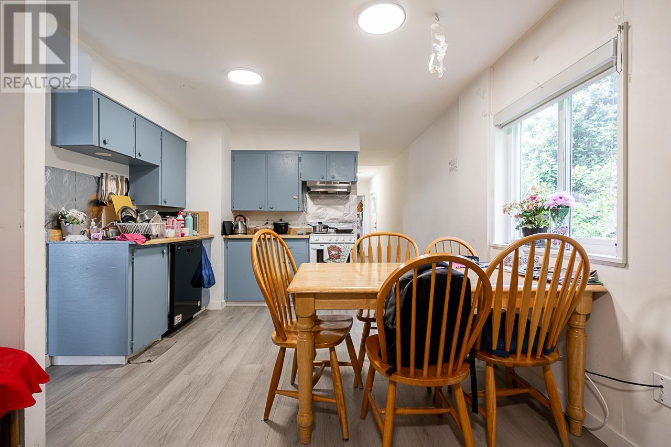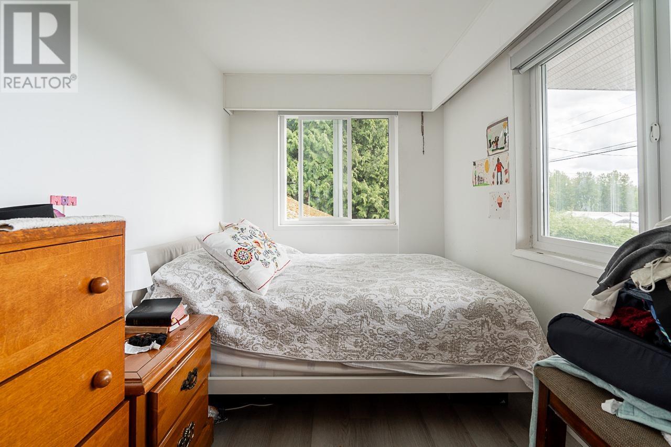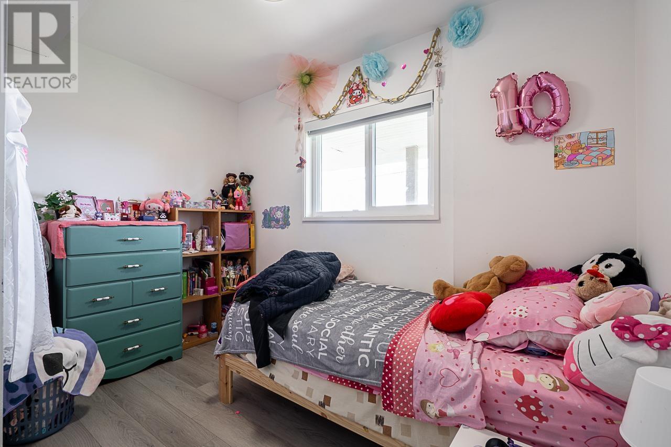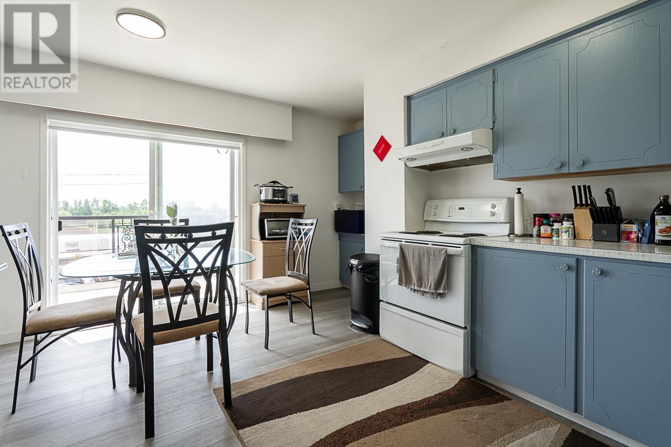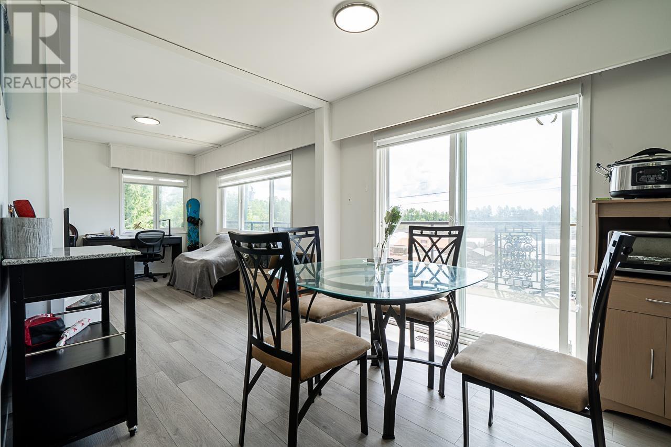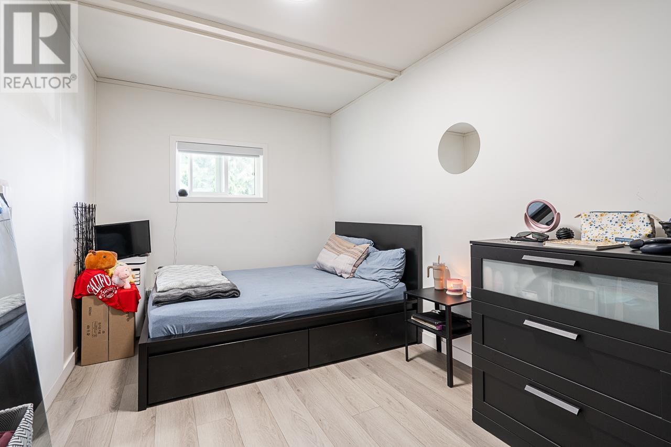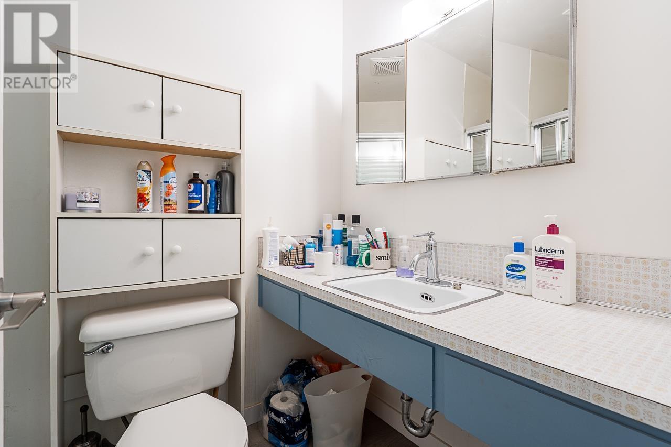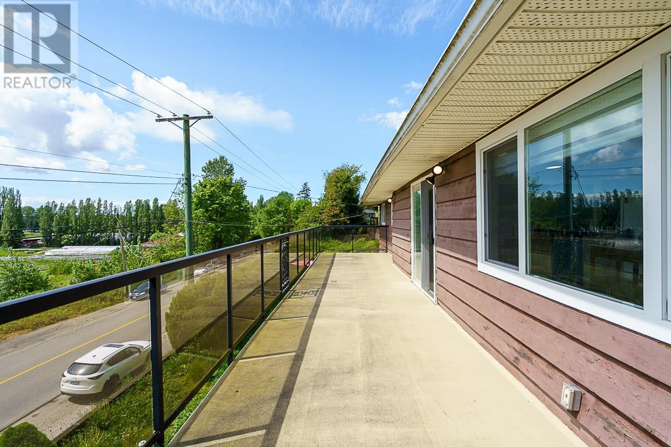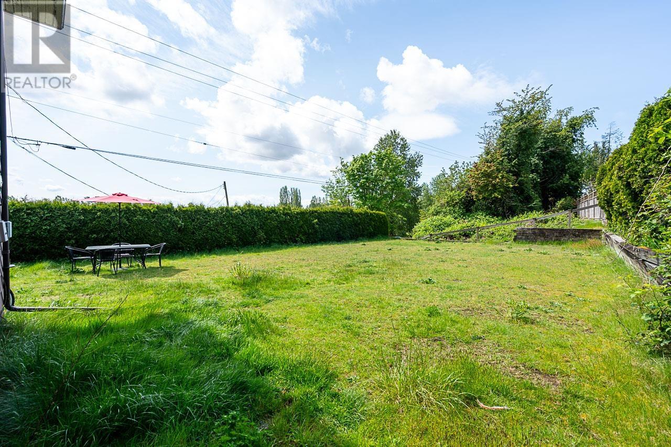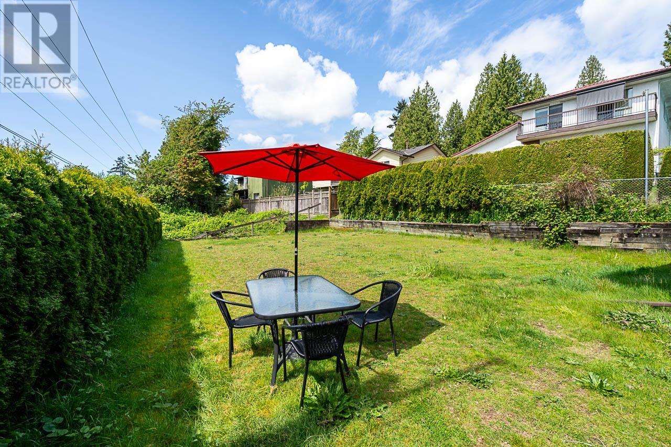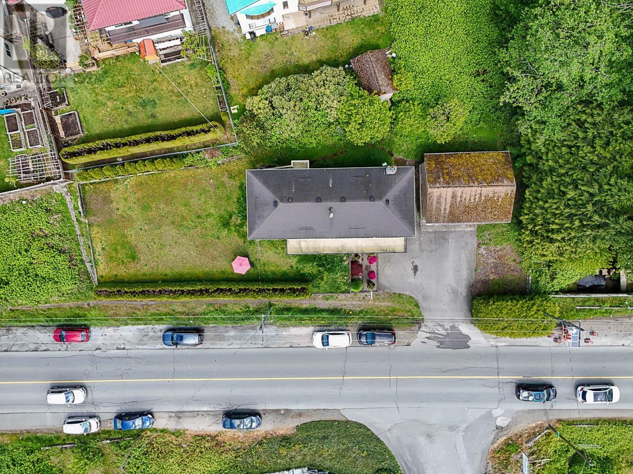4 Bedroom
2 Bathroom
2,110 ft2
2 Level
Fireplace
Forced Air
$1,750,000
*Exciting Opportunity for Builders and Developers!* This prime property boasts an impressive 172 ft frontage on a spacious 10,348 SF lot. The seller has enlisted a renowned architect to design plans for the development of four detached homes, promising attractive returns upon completion. Enjoy stunning south-facing views of the lower mainland, making this location truly advantageous. The interior features a bright 2-bedroom mortgage helper below, alongside a 2-bedroom primary residence above, complete with an open kitchen that flows into a fantastic sundeck. Centrally located, this property provides easy access to Metrotown, Riverway Golf Course, supermarkets, and a community center. Don´t miss out on this remarkable opportunity! (id:27293)
Property Details
|
MLS® Number
|
R2999543 |
|
Property Type
|
Single Family |
|
Amenities Near By
|
Recreation, Shopping |
|
Features
|
Central Location |
|
Parking Space Total
|
2 |
|
View Type
|
View |
Building
|
Bathroom Total
|
2 |
|
Bedrooms Total
|
4 |
|
Appliances
|
Washer & Dryer, Refrigerator, Stove |
|
Architectural Style
|
2 Level |
|
Basement Development
|
Unknown |
|
Basement Features
|
Separate Entrance |
|
Basement Type
|
Unknown (unknown) |
|
Constructed Date
|
1962 |
|
Construction Style Attachment
|
Detached |
|
Fireplace Present
|
Yes |
|
Fireplace Total
|
2 |
|
Fixture
|
Drapes/window Coverings |
|
Heating Type
|
Forced Air |
|
Size Interior
|
2,110 Ft2 |
|
Type
|
House |
Parking
Land
|
Acreage
|
No |
|
Land Amenities
|
Recreation, Shopping |
|
Size Frontage
|
172 Ft |
|
Size Irregular
|
10348 |
|
Size Total
|
10348 Sqft |
|
Size Total Text
|
10348 Sqft |
https://www.realtor.ca/real-estate/28273126/4871-marine-drive-burnaby


