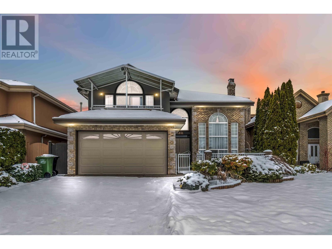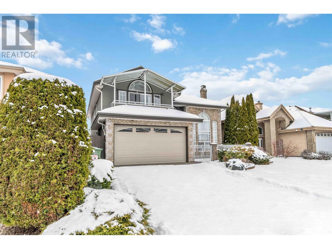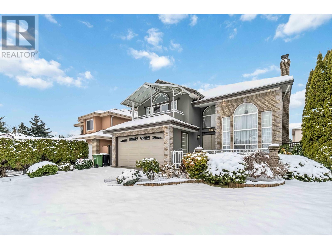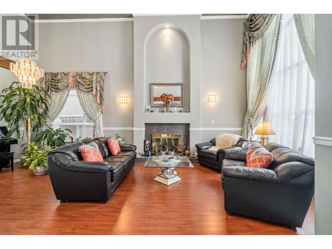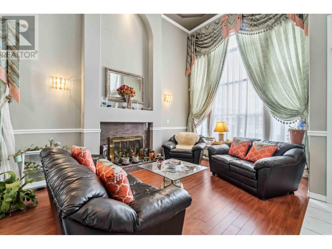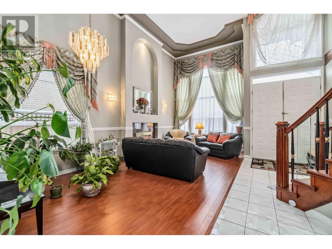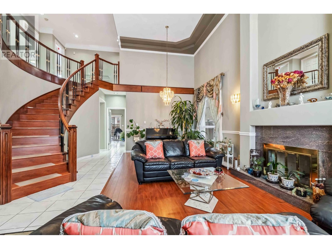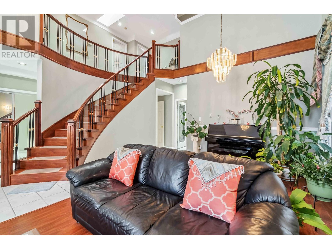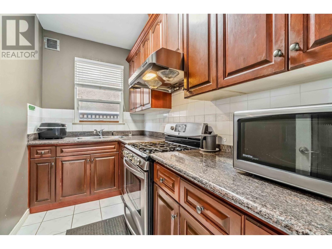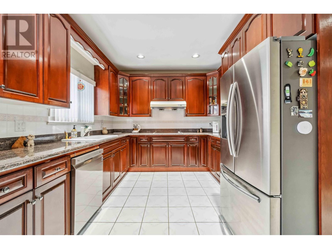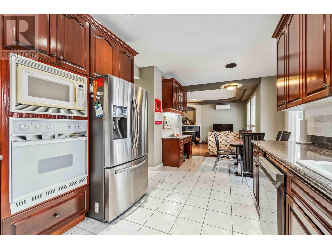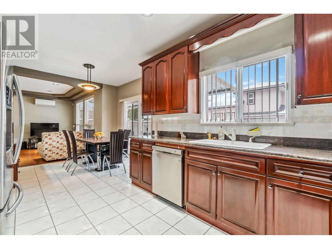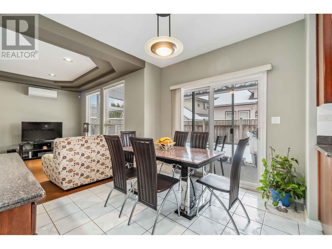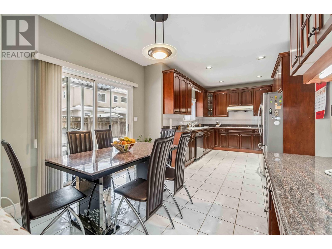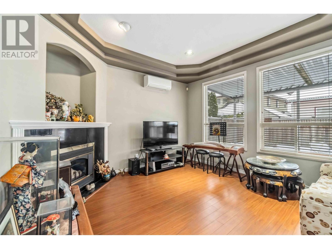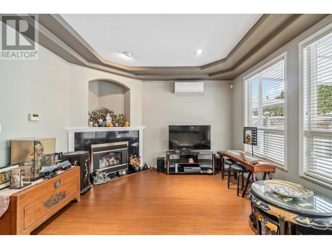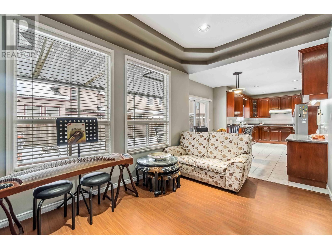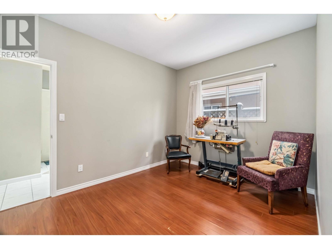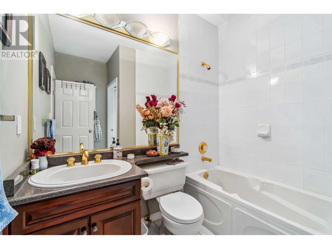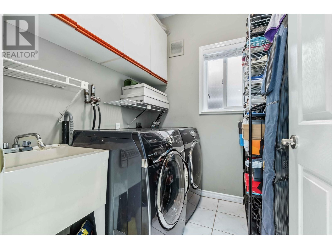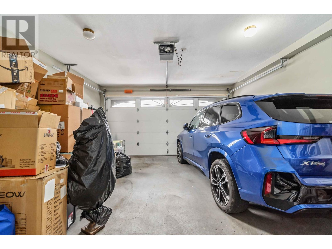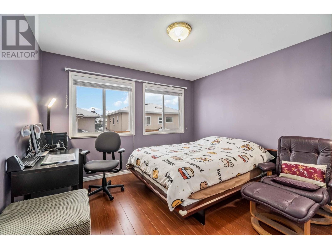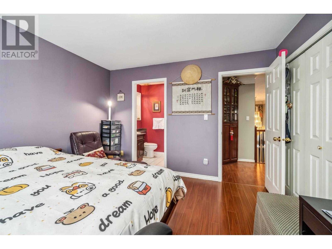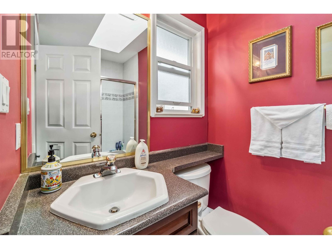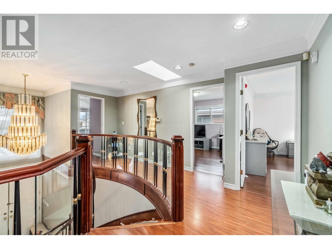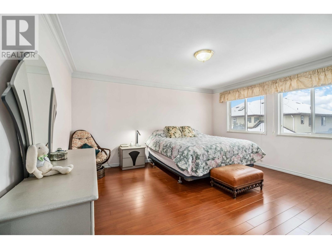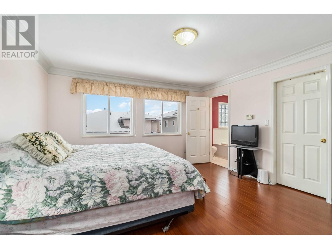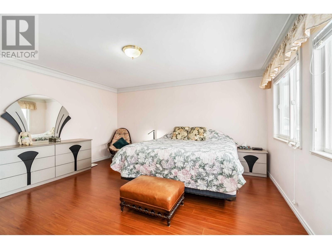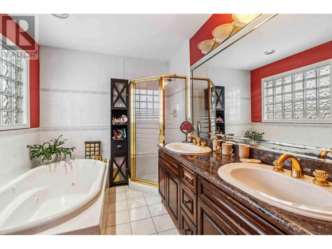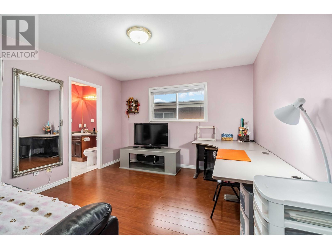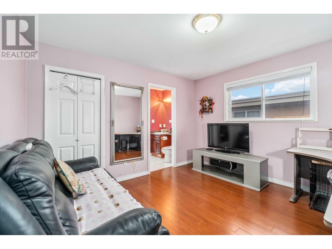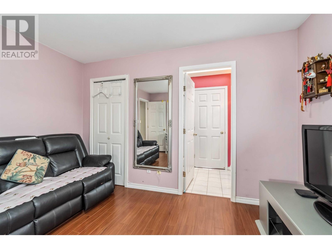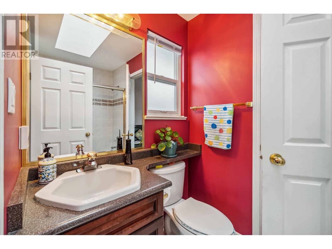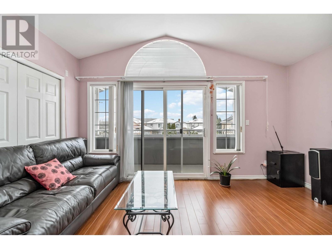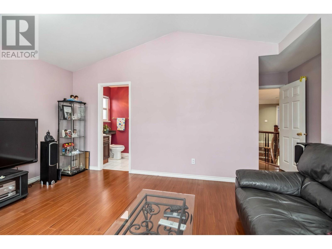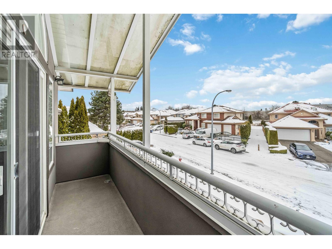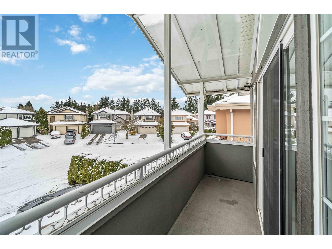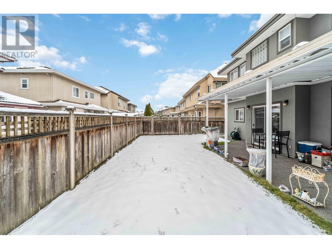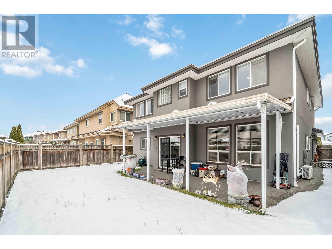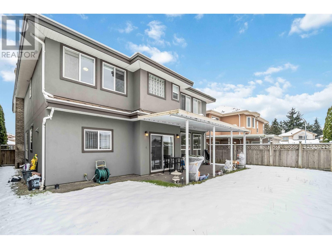4831 Wyne Crescent Richmond, British Columbia V6V 2V3
5 Bedroom
4 Bathroom
2,426 ft2
2 Level
Fireplace
Air Conditioned
Heat Pump, Hot Water
$1,899,900
Nestled in the desirable California Point neighborhood, this 2-story home showcases 2456 sqft of bright and airy living space on a 4369 sqft lot. The grand foyer features a 16-foot high ceiling and crystal chandelier, complemented by 5 large ensuited bedrooms, 4 full baths, 2 kitchens, 2 gas fireplaces, and a west-facing backyard with covered patio. The property also boasts a tiled roof, radiant hot water heat, laminated wood floors, and heat pump/AC. Its prime location offers easy access to public transit, schools, shopping, and more, making it an exceptional opportunity to own a beautiful home. (id:27293)
Property Details
| MLS® Number | R2964788 |
| Property Type | Single Family |
| Amenities Near By | Golf Course, Marina, Recreation, Shopping |
| Parking Space Total | 4 |
Building
| Bathroom Total | 4 |
| Bedrooms Total | 5 |
| Appliances | All, Intercom, Oven - Built-in |
| Architectural Style | 2 Level |
| Constructed Date | 1997 |
| Construction Style Attachment | Detached |
| Cooling Type | Air Conditioned |
| Fire Protection | Security System |
| Fireplace Present | Yes |
| Fireplace Total | 2 |
| Fixture | Drapes/window Coverings |
| Heating Fuel | Natural Gas |
| Heating Type | Heat Pump, Hot Water |
| Size Interior | 2,426 Ft2 |
| Type | House |
Parking
| Garage | 2 |
Land
| Acreage | No |
| Land Amenities | Golf Course, Marina, Recreation, Shopping |
| Size Irregular | 4359 |
| Size Total | 4359 Sqft |
| Size Total Text | 4359 Sqft |
https://www.realtor.ca/real-estate/27892949/4831-wyne-crescent-richmond
Contact Us
Contact us for more information
