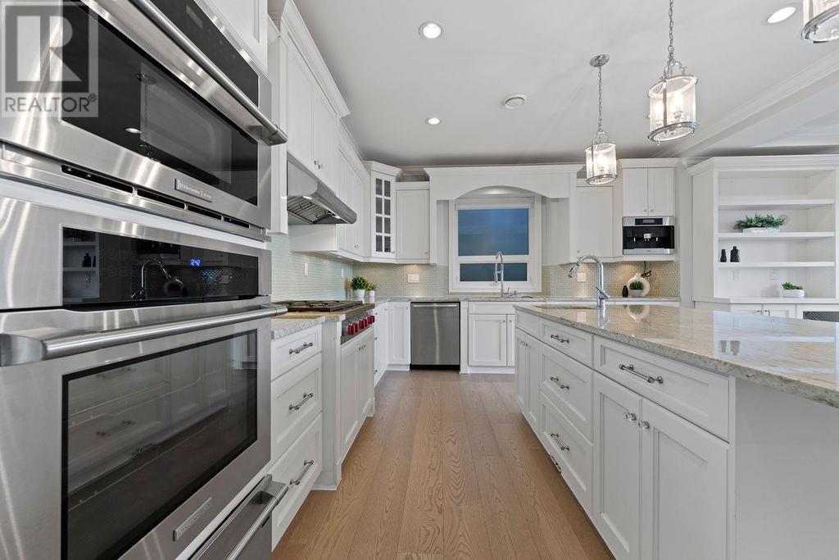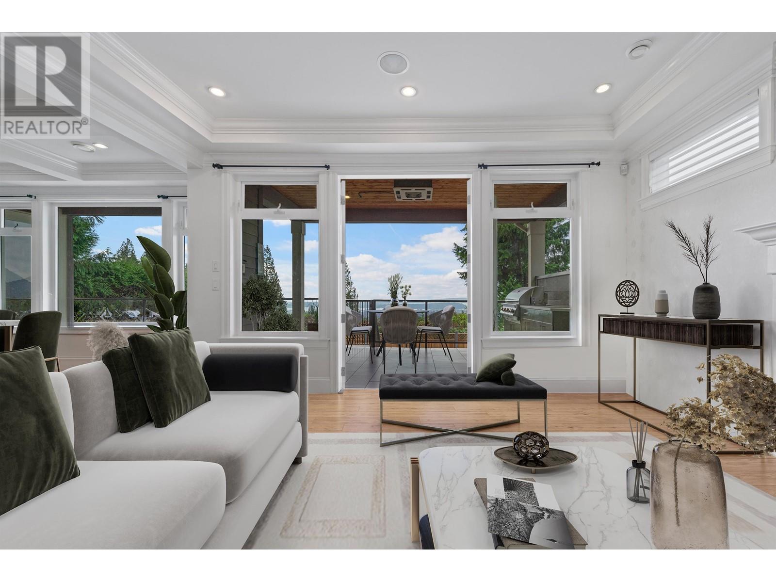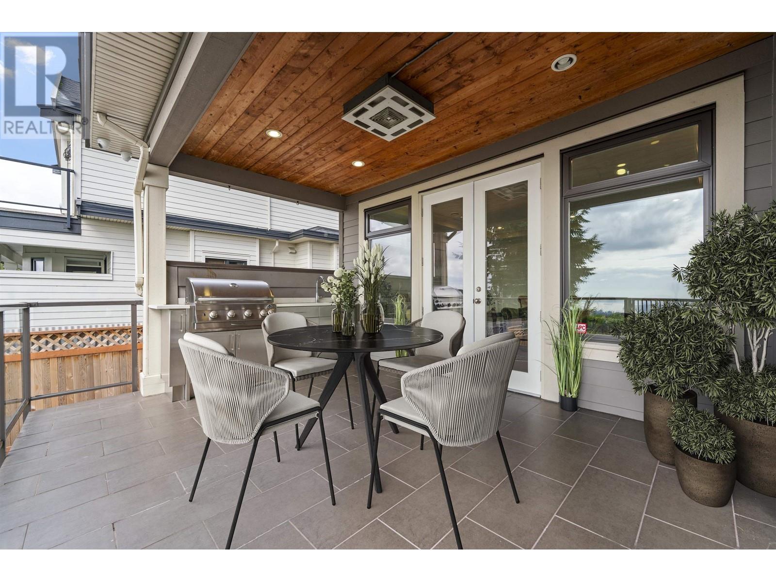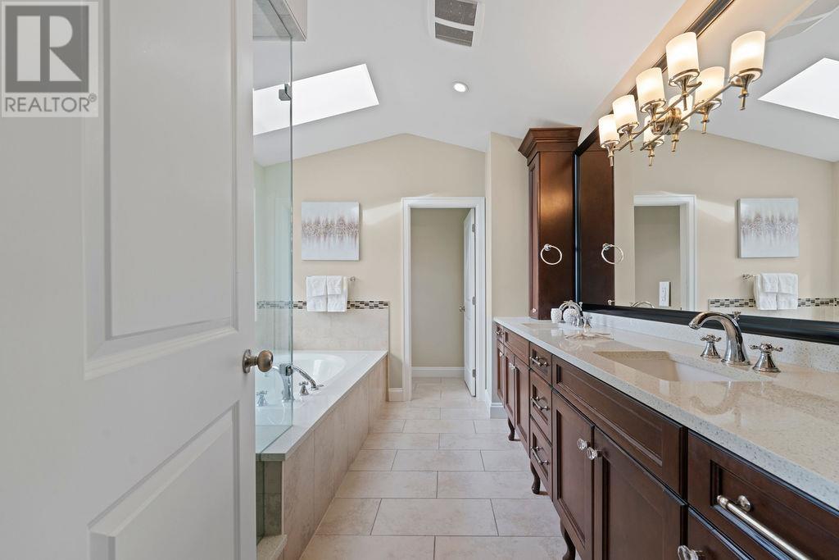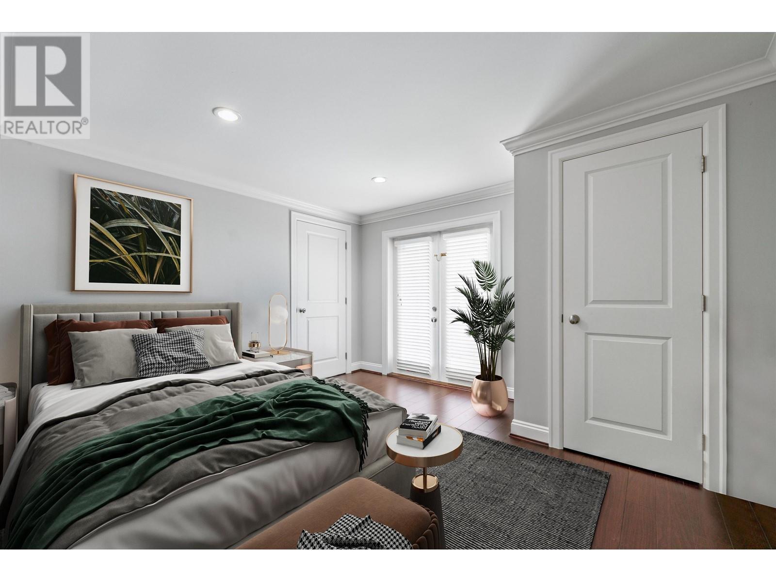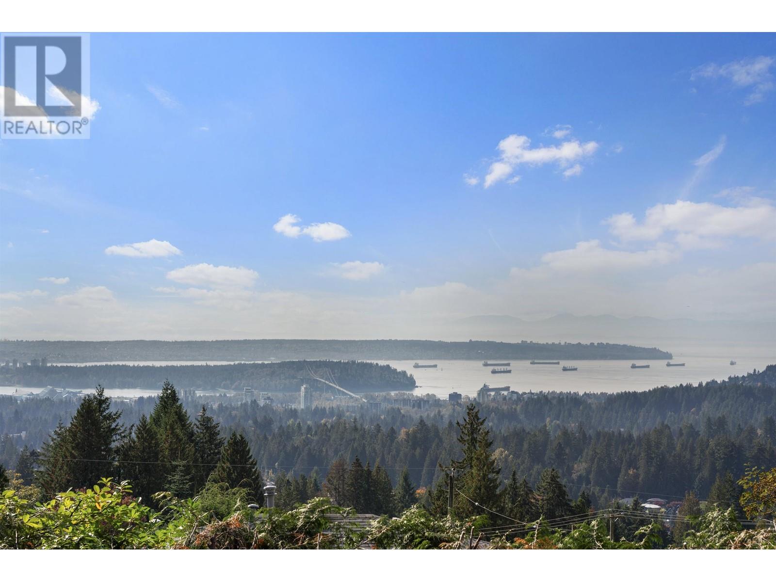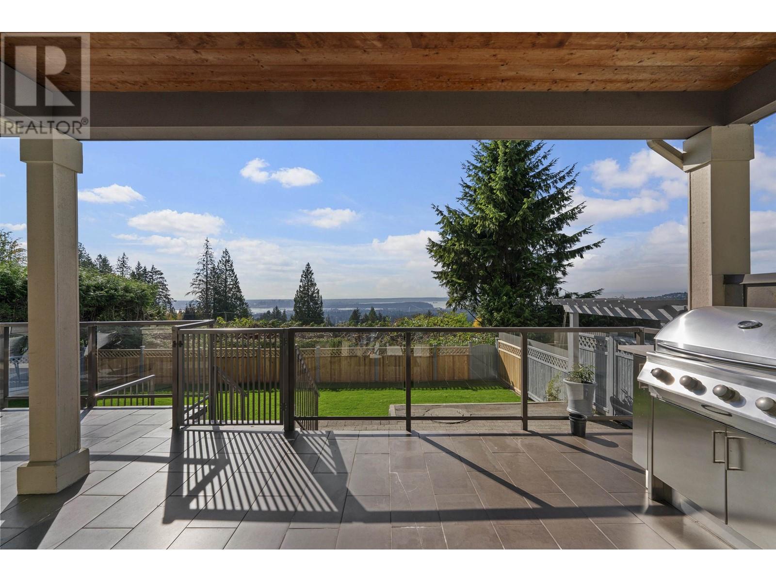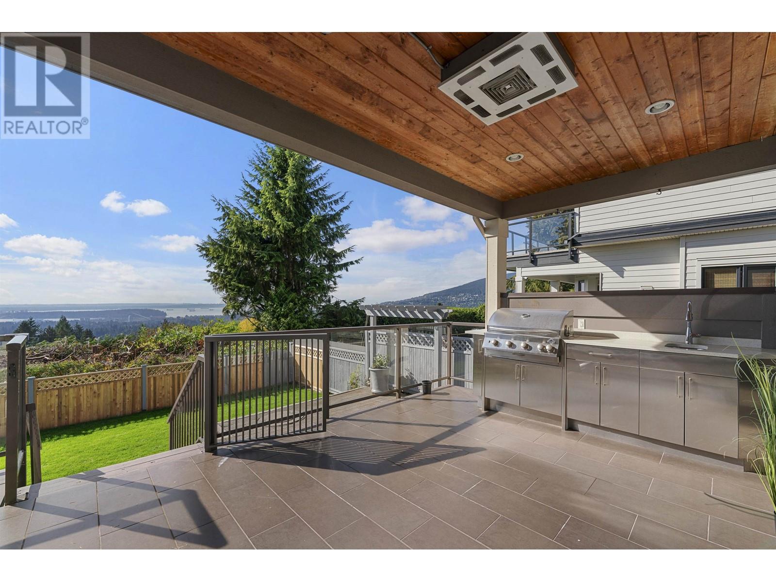6 Bedroom
6 Bathroom
4482 sqft
2 Level
Fireplace
Air Conditioned
Radiant Heat
Garden Area
$4,788,000
VIEWS, VIEWS, and more VIEWS! Enjoy privacy and stunning PANORAMIC SOUTHWEST OCEAN VIEWS with this ideal family-friendly floor plan, located within the coveted Handsworth school catchment. The home offers 4 bedrooms upstairs, a dedicated office on the main floor, and an open-concept kitchen with a spacious island and high-end appliances. The flat, grassy backyard with an irrigation system is perfect for outdoor play, and nearby trails offer endless outdoor adventures. The beautiful primary suite features high ceilings, a walk-in closet, and incredible views. The walk-out basement includes a two-bedroom legal suite, media room, and bar. Enjoy a seamless indoor-outdoor lifestyle with a stunning outdoor kitchen and built-in BBQ. (Some photos contain virtual staging and virtually painted walls.) (id:27293)
Property Details
|
MLS® Number
|
R2935396 |
|
Property Type
|
Single Family |
|
AmenitiesNearBy
|
Recreation, Shopping, Ski Hill |
|
Features
|
Private Setting, Treed |
|
ParkingSpaceTotal
|
2 |
|
ViewType
|
View |
Building
|
BathroomTotal
|
6 |
|
BedroomsTotal
|
6 |
|
Amenities
|
Laundry - In Suite |
|
Appliances
|
Washer & Dryer, Dishwasher, Oven - Built-in, Refrigerator, Central Vacuum |
|
ArchitecturalStyle
|
2 Level |
|
BasementDevelopment
|
Unknown |
|
BasementFeatures
|
Unknown |
|
BasementType
|
Full (unknown) |
|
ConstructedDate
|
2010 |
|
ConstructionStyleAttachment
|
Detached |
|
CoolingType
|
Air Conditioned |
|
FireProtection
|
Security System |
|
FireplacePresent
|
Yes |
|
FireplaceTotal
|
2 |
|
Fixture
|
Drapes/window Coverings |
|
HeatingFuel
|
Natural Gas |
|
HeatingType
|
Radiant Heat |
|
SizeInterior
|
4482 Sqft |
|
Type
|
House |
Parking
Land
|
Acreage
|
No |
|
LandAmenities
|
Recreation, Shopping, Ski Hill |
|
LandscapeFeatures
|
Garden Area |
|
SizeFrontage
|
61 Ft |
|
SizeIrregular
|
7156 |
|
SizeTotal
|
7156 Sqft |
|
SizeTotalText
|
7156 Sqft |
https://www.realtor.ca/real-estate/27541536/4825-skyline-drive-north-vancouver









