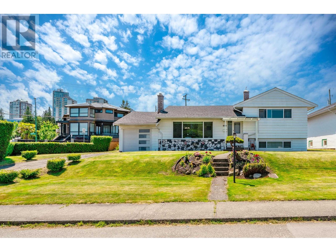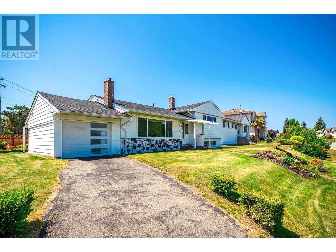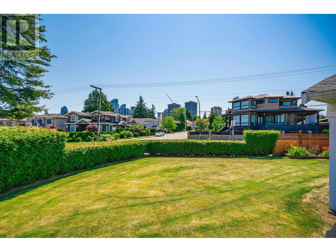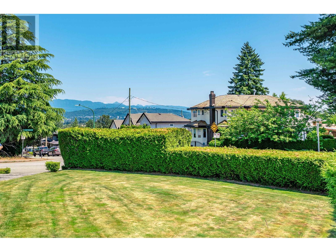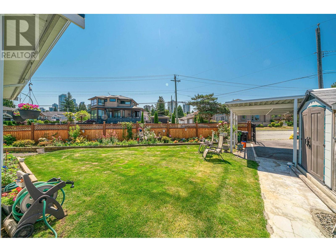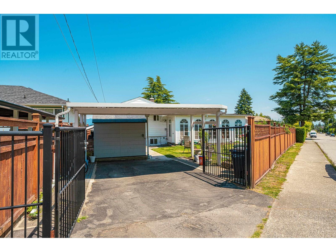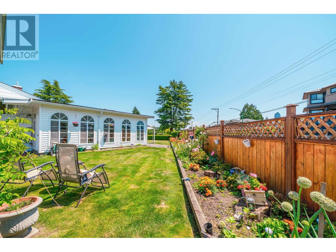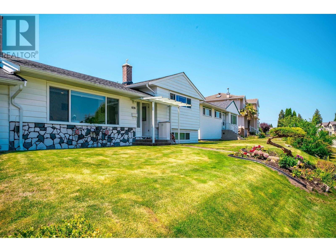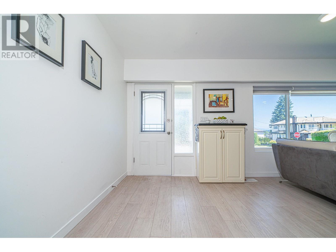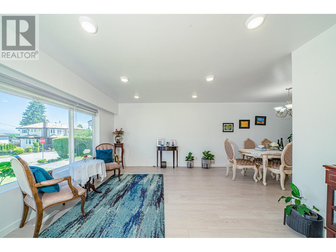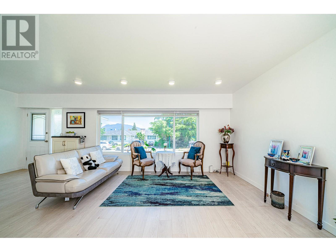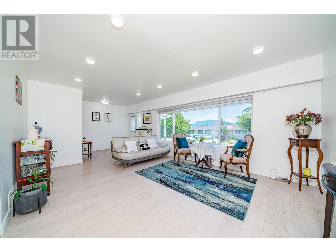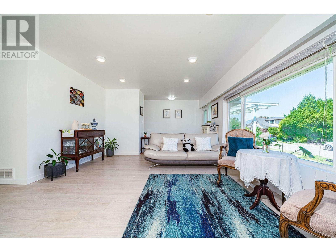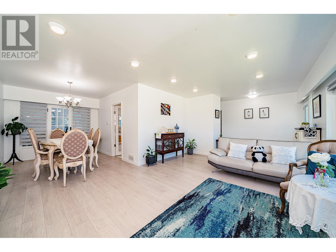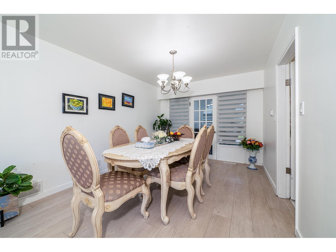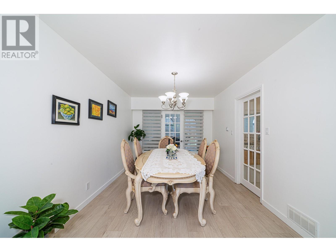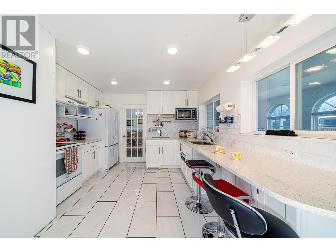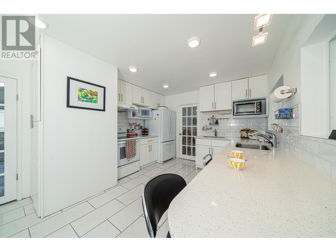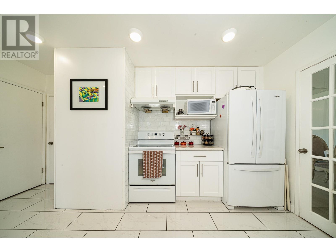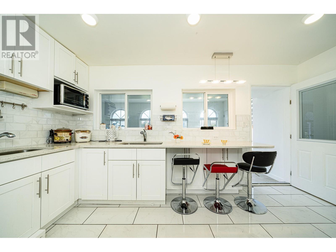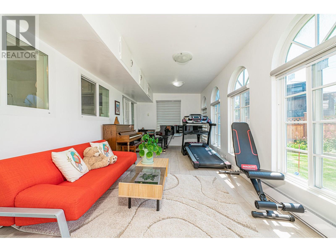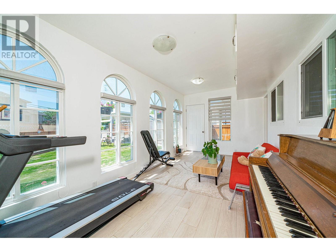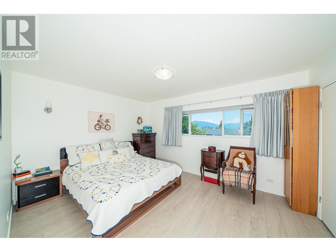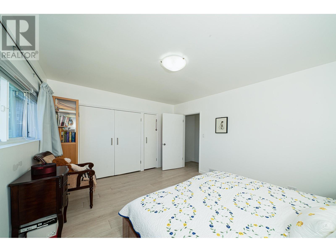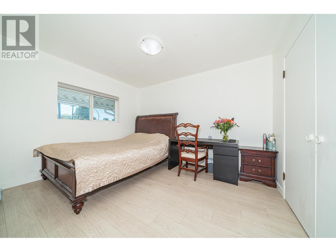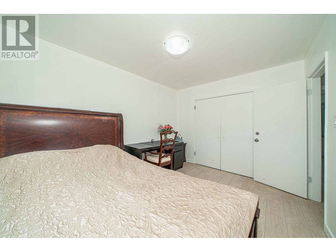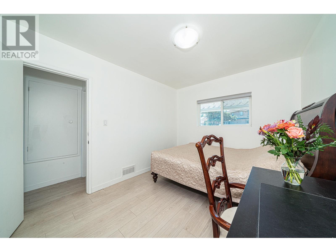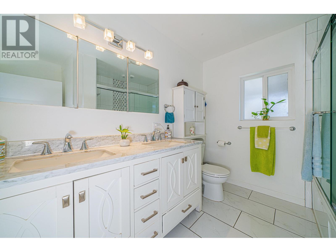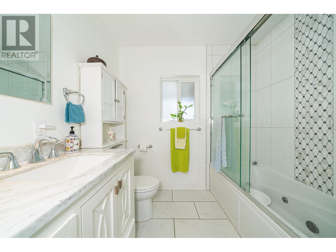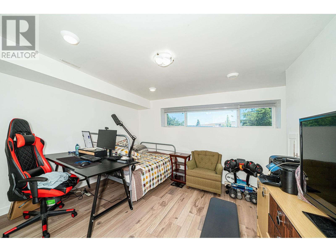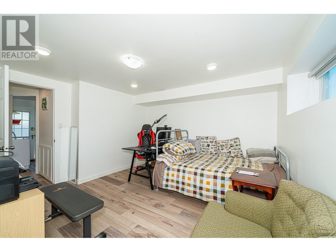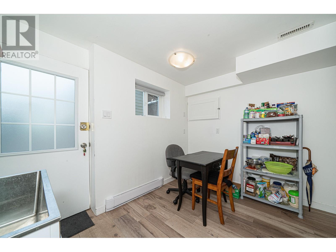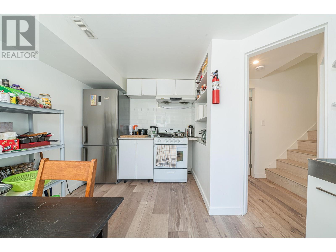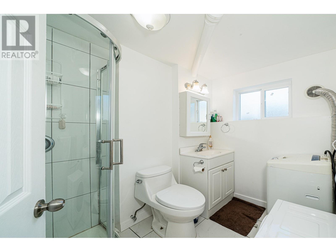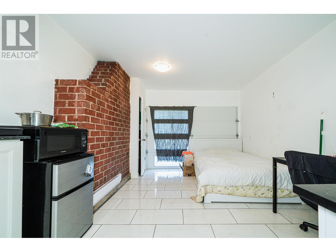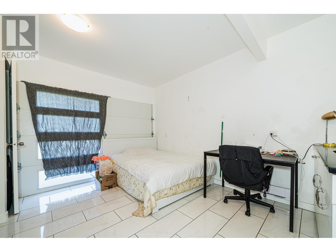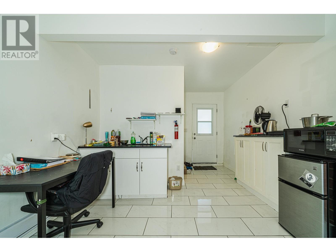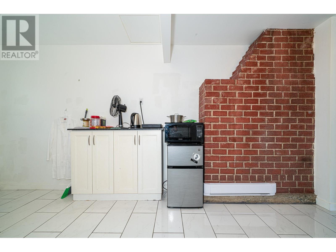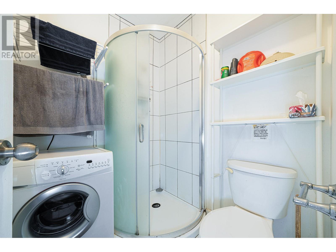4 Bedroom
3 Bathroom
2,145 ft2
3 Level
Forced Air
$2,388,000
Located in prestigious Garden Village, this spacious corner lot offers stunning North Shore Mountain views, perfect for future redevelopment. Potential to build 4 units under SSMUH, or 4-storey low-rise apartment under Burnaby 2050 Draft Land Use Framework This fully renovated split-level home features new windows, flooring, countertops, appliances, furnace, updated electrical and plumbing. Abundant natural light throughout. Two rental suites provide a great mortgage helper. Walking distance to Moscrop Secondary, one of Burnaby´s top-ranked schools, and minutes to Metrotown, Crystal Mall, BCIT, Central Park, and Patterson Skytrain Statioin. Ideal for families, investors, or builders looking for a prime location with excellent future potential. (id:27293)
Property Details
|
MLS® Number
|
R2958846 |
|
Property Type
|
Single Family |
|
Parking Space Total
|
1 |
|
View Type
|
View |
Building
|
Bathroom Total
|
3 |
|
Bedrooms Total
|
4 |
|
Appliances
|
All, Refrigerator, Stove |
|
Architectural Style
|
3 Level |
|
Basement Development
|
Unknown |
|
Basement Features
|
Separate Entrance |
|
Basement Type
|
Unknown (unknown) |
|
Constructed Date
|
1955 |
|
Construction Style Attachment
|
Detached |
|
Fixture
|
Drapes/window Coverings |
|
Heating Fuel
|
Natural Gas |
|
Heating Type
|
Forced Air |
|
Size Interior
|
2,145 Ft2 |
|
Type
|
House |
Parking
Land
|
Acreage
|
No |
|
Size Frontage
|
85 Ft ,11 In |
|
Size Irregular
|
6590 |
|
Size Total
|
6590 Sqft |
|
Size Total Text
|
6590 Sqft |
https://www.realtor.ca/real-estate/27828506/4194-cherrywood-crescent-burnaby
