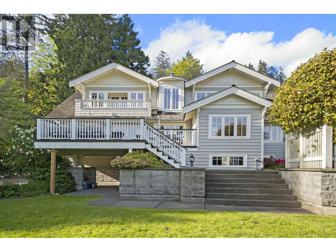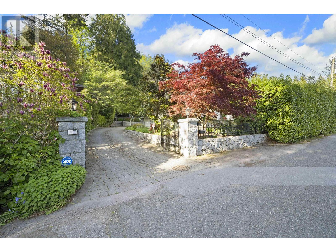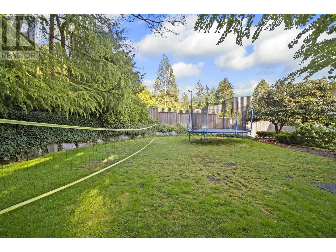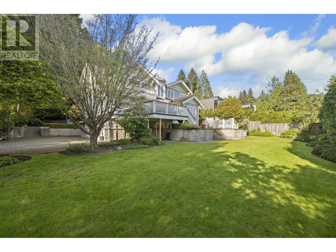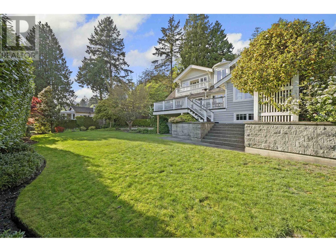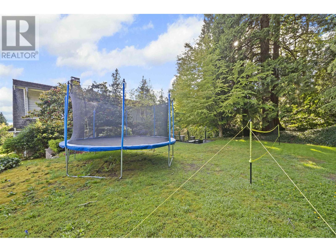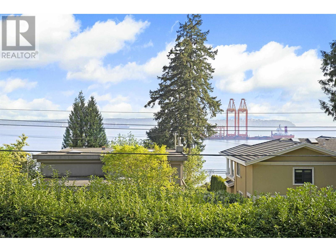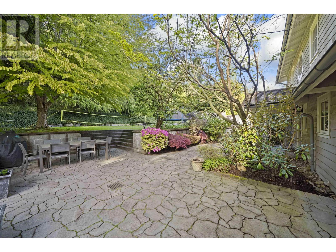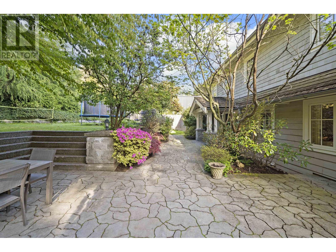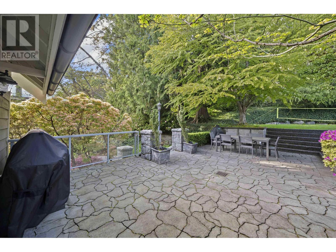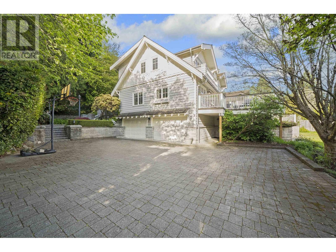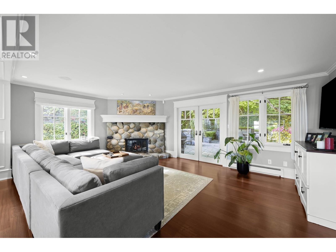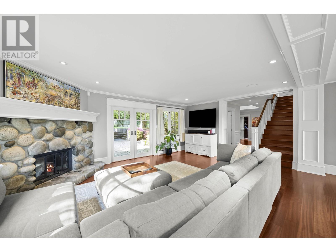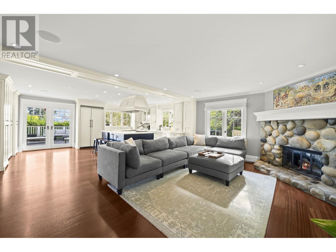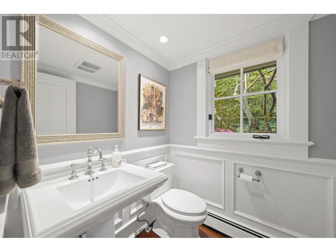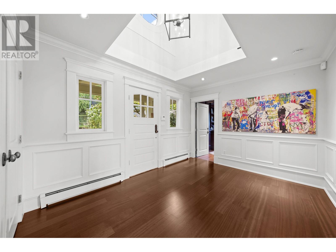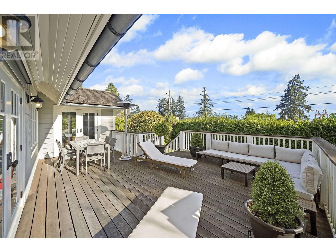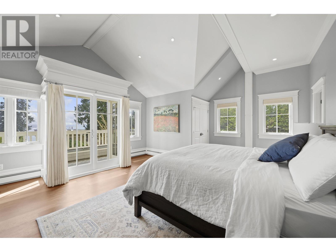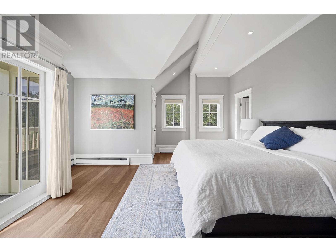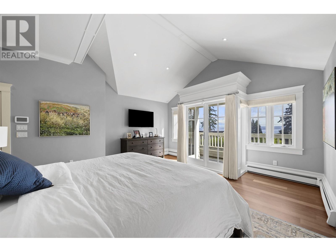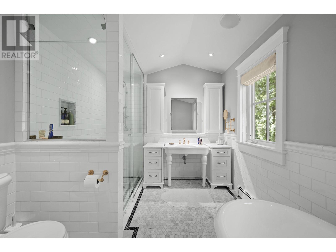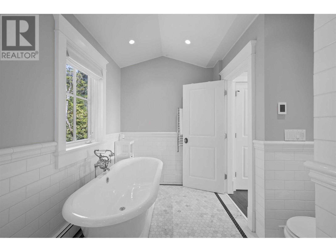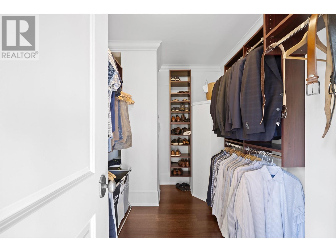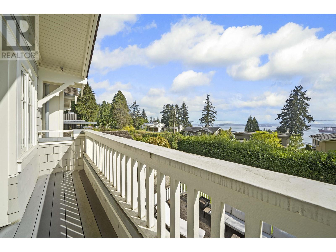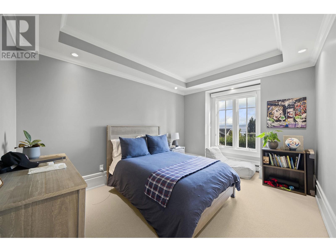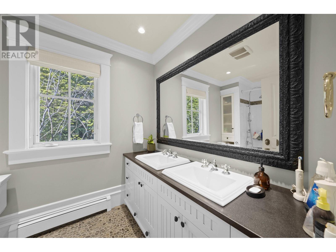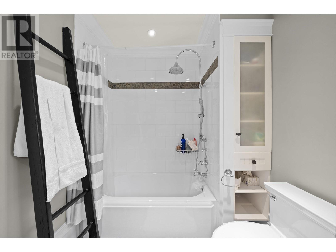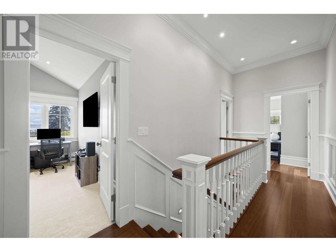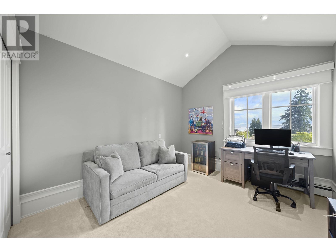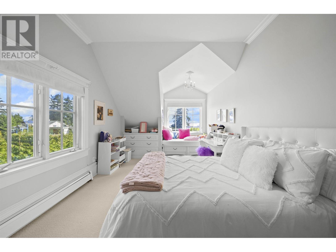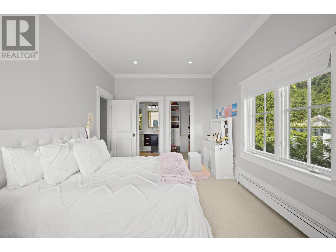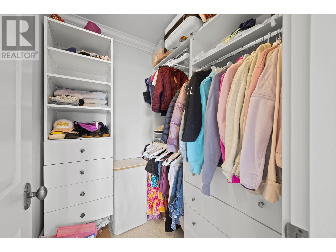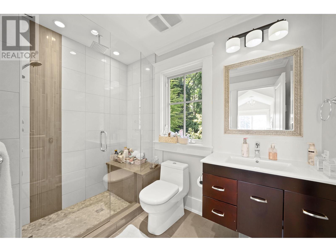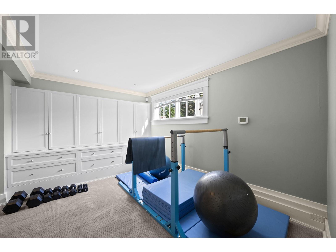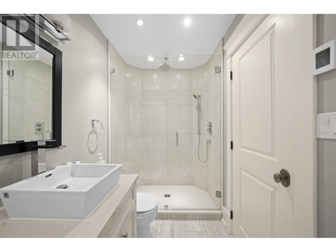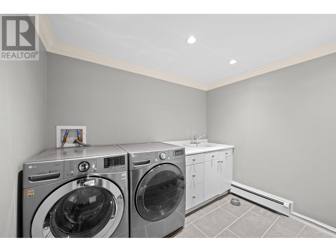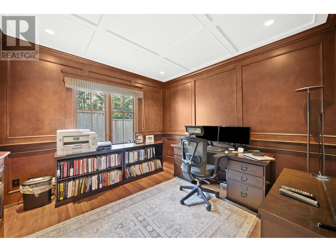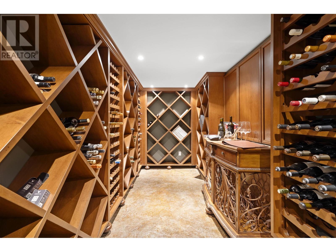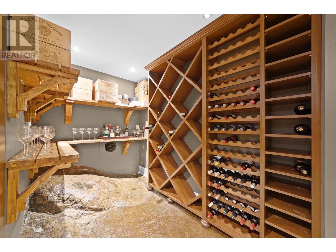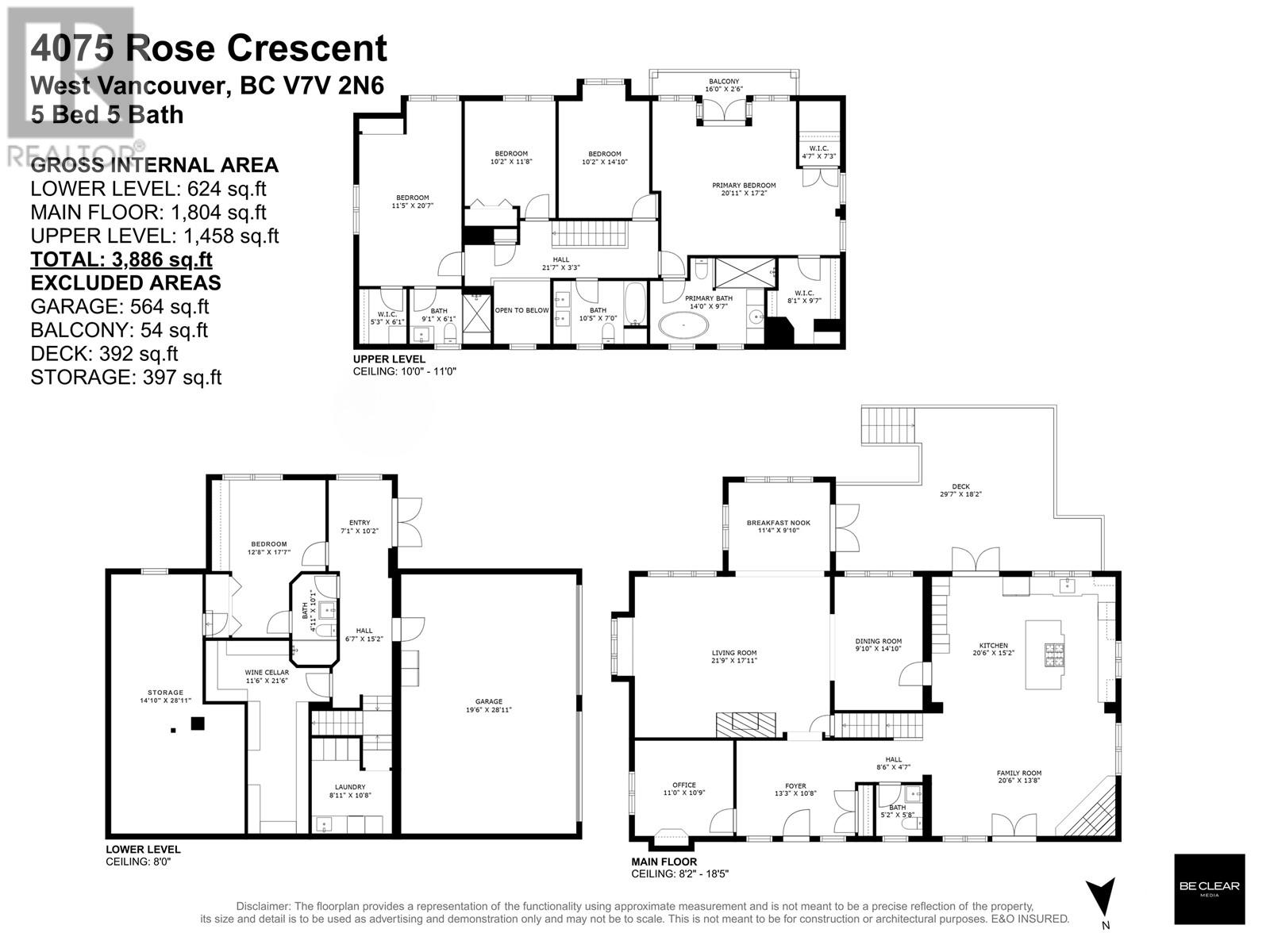4 Bedroom
5 Bathroom
4,310 ft2
2 Level
Fireplace
Baseboard Heaters, Hot Water
$5,750,000
This elegant 5-bed, 5-bath home sits on a private, south-facing lot with over 4,300 sq.ft. of refined living space. Behind gated entry, it blends classic design with modern comfort. Features include custom millwork, rosewood flooring, a striking wine room, and a gourmet kitchen with premium appliances. Formal living and dining areas are ideal for both daily life and entertaining. Upstairs offers four spacious bedrooms, including a serene primary suite with a private terrace. The lower level provides flexible space for guests or extended family. Surrounded by mature greenery and designed for seamless indoor-outdoor living, this home delivers privacy, comfort, and timeless style. (id:27293)
Property Details
|
MLS® Number
|
R2999025 |
|
Property Type
|
Single Family |
|
Amenities Near By
|
Marina, Recreation, Shopping |
|
Features
|
Central Location, Private Setting |
|
Parking Space Total
|
4 |
|
View Type
|
View |
Building
|
Bathroom Total
|
5 |
|
Bedrooms Total
|
4 |
|
Appliances
|
All |
|
Architectural Style
|
2 Level |
|
Basement Development
|
Finished |
|
Basement Features
|
Unknown |
|
Basement Type
|
Unknown (finished) |
|
Constructed Date
|
1934 |
|
Construction Style Attachment
|
Detached |
|
Fireplace Present
|
Yes |
|
Fireplace Total
|
2 |
|
Fixture
|
Drapes/window Coverings |
|
Heating Type
|
Baseboard Heaters, Hot Water |
|
Size Interior
|
4,310 Ft2 |
|
Type
|
House |
Parking
Land
|
Acreage
|
No |
|
Land Amenities
|
Marina, Recreation, Shopping |
|
Size Irregular
|
15813 |
|
Size Total
|
15813 Sqft |
|
Size Total Text
|
15813 Sqft |
https://www.realtor.ca/real-estate/28268978/4075-rose-crescent-west-vancouver
