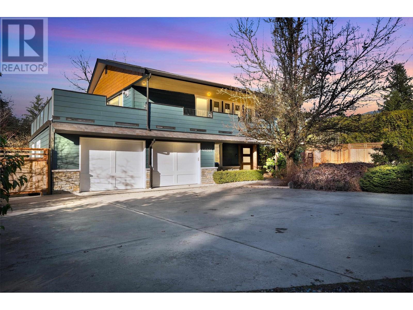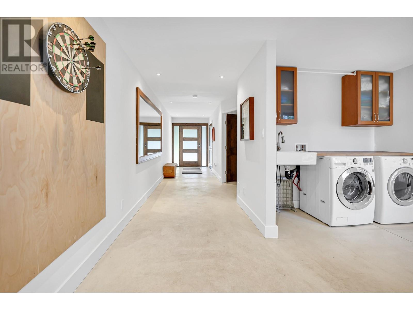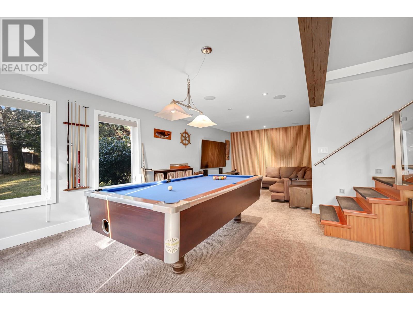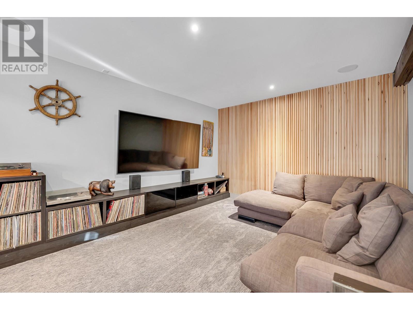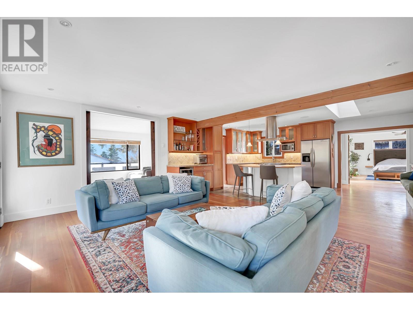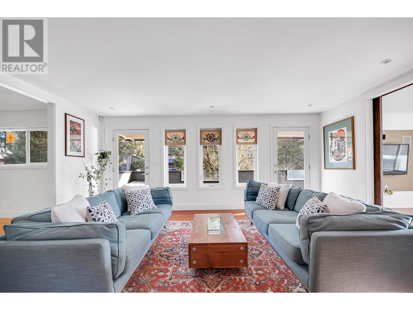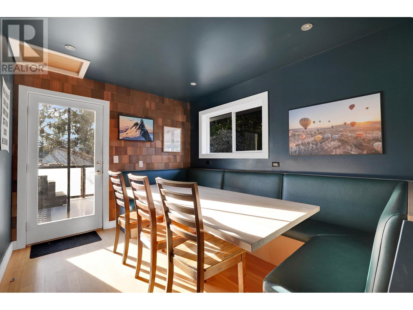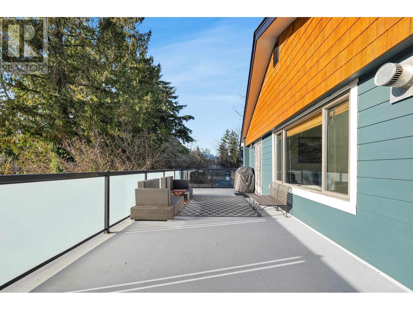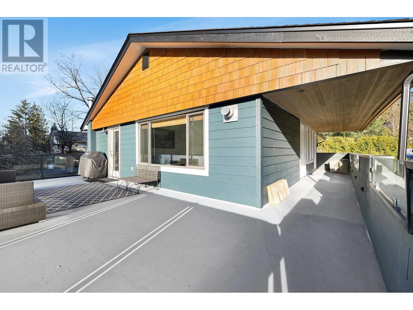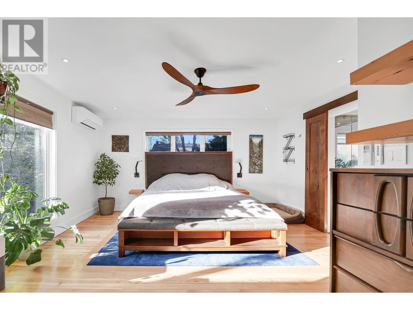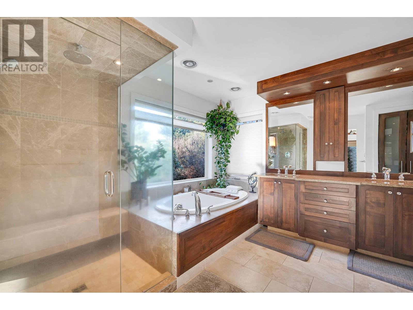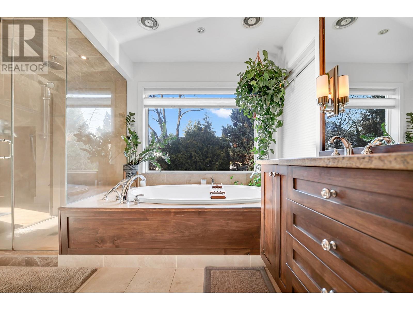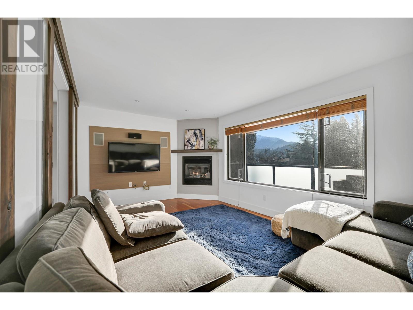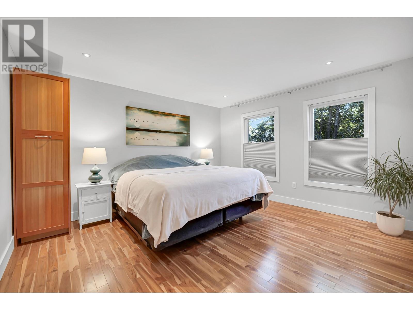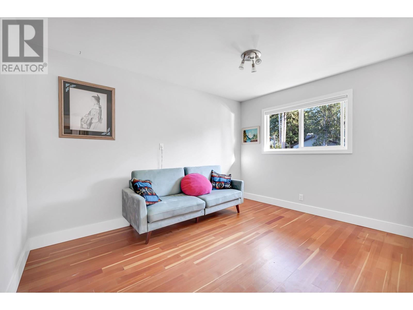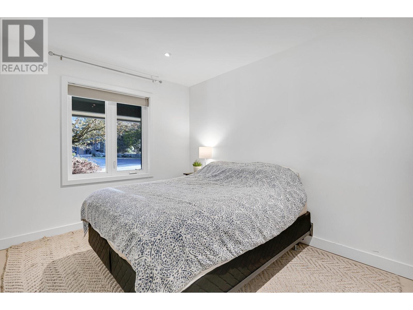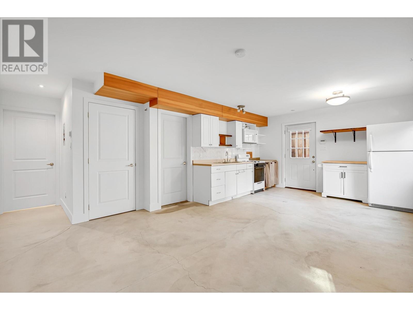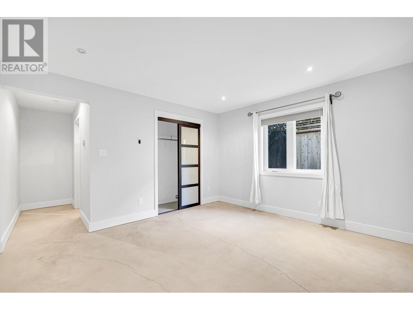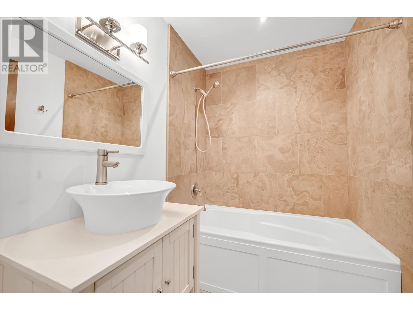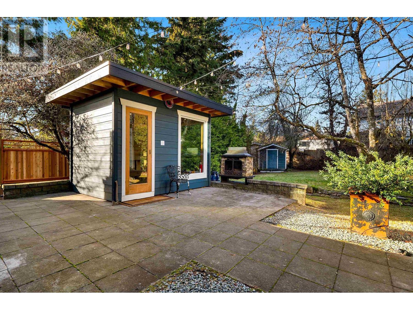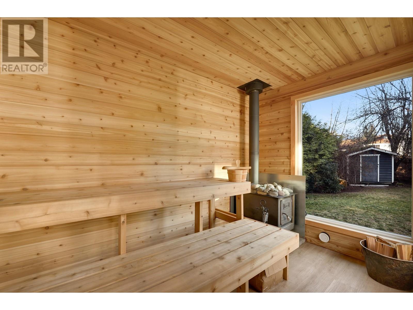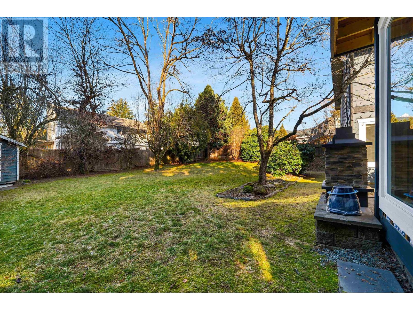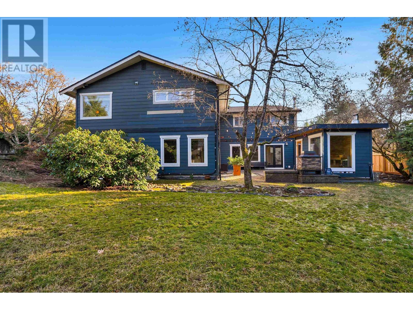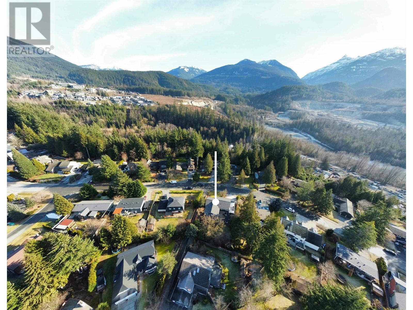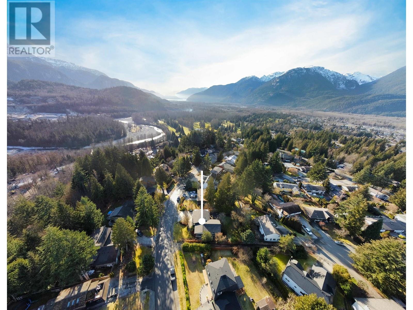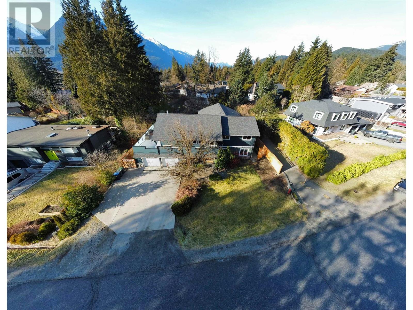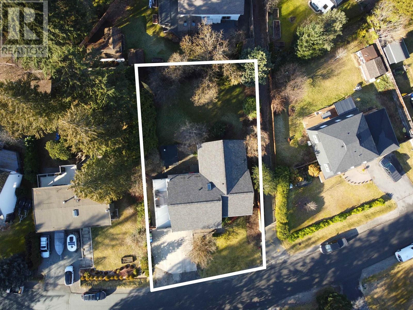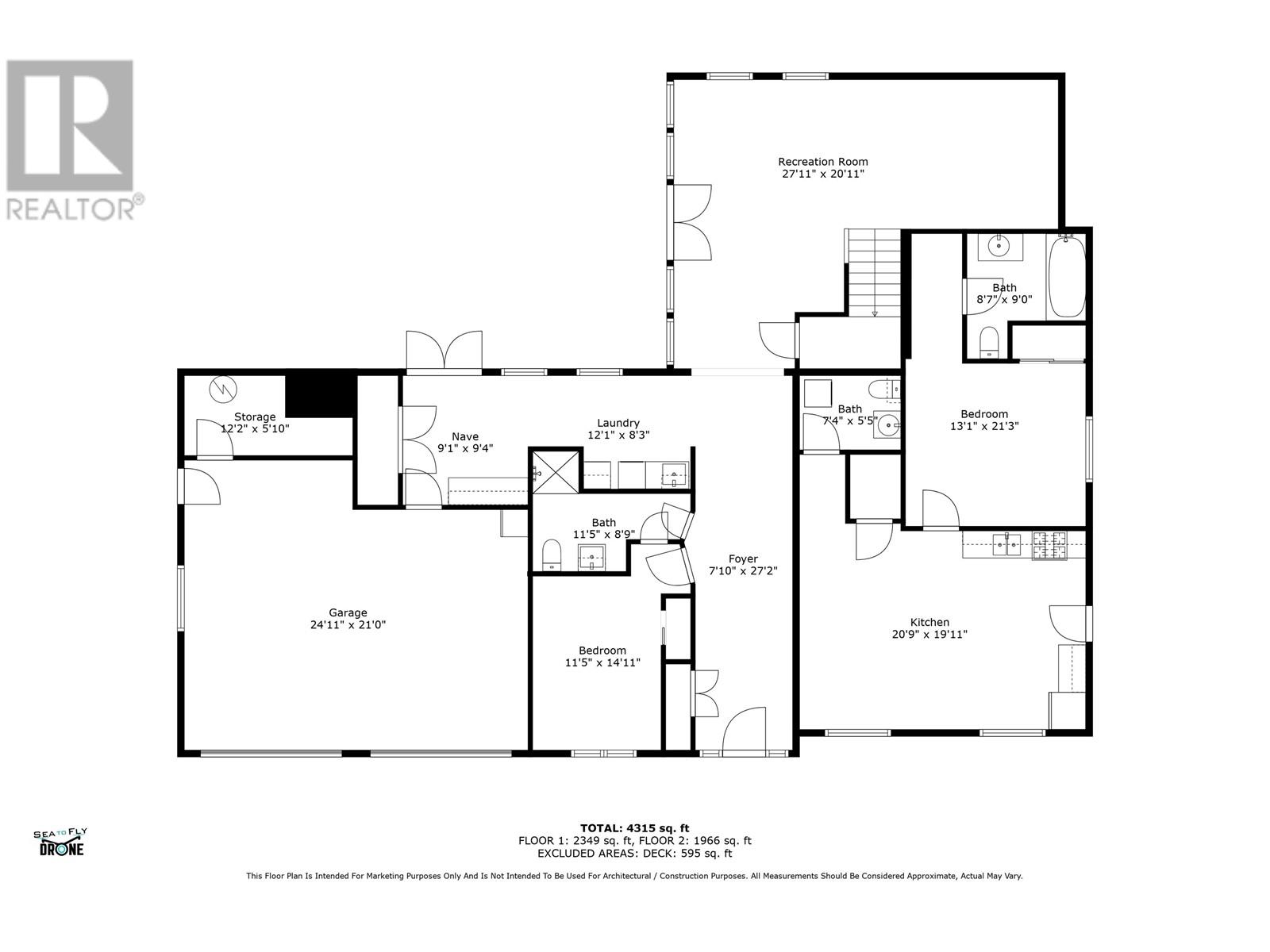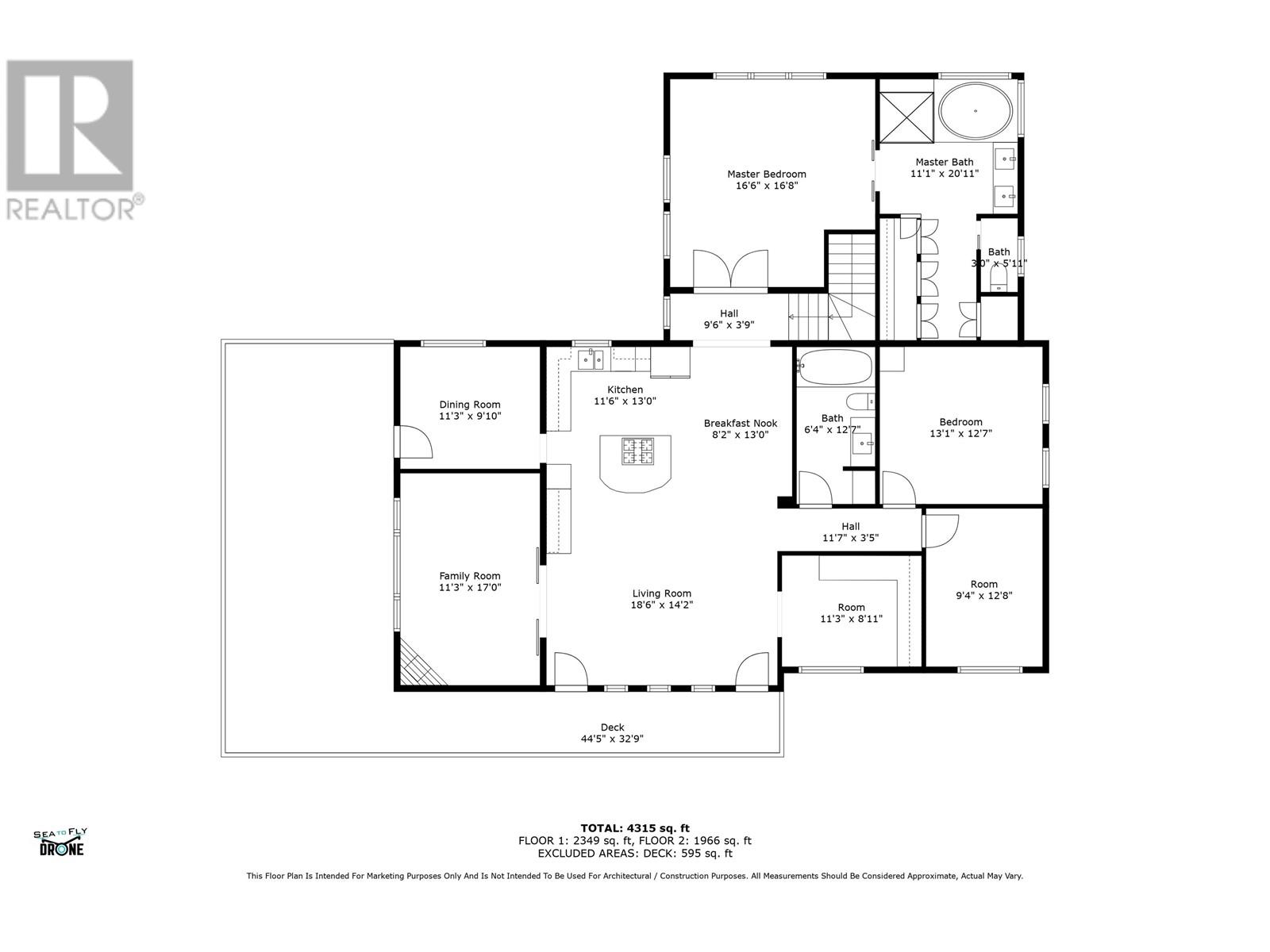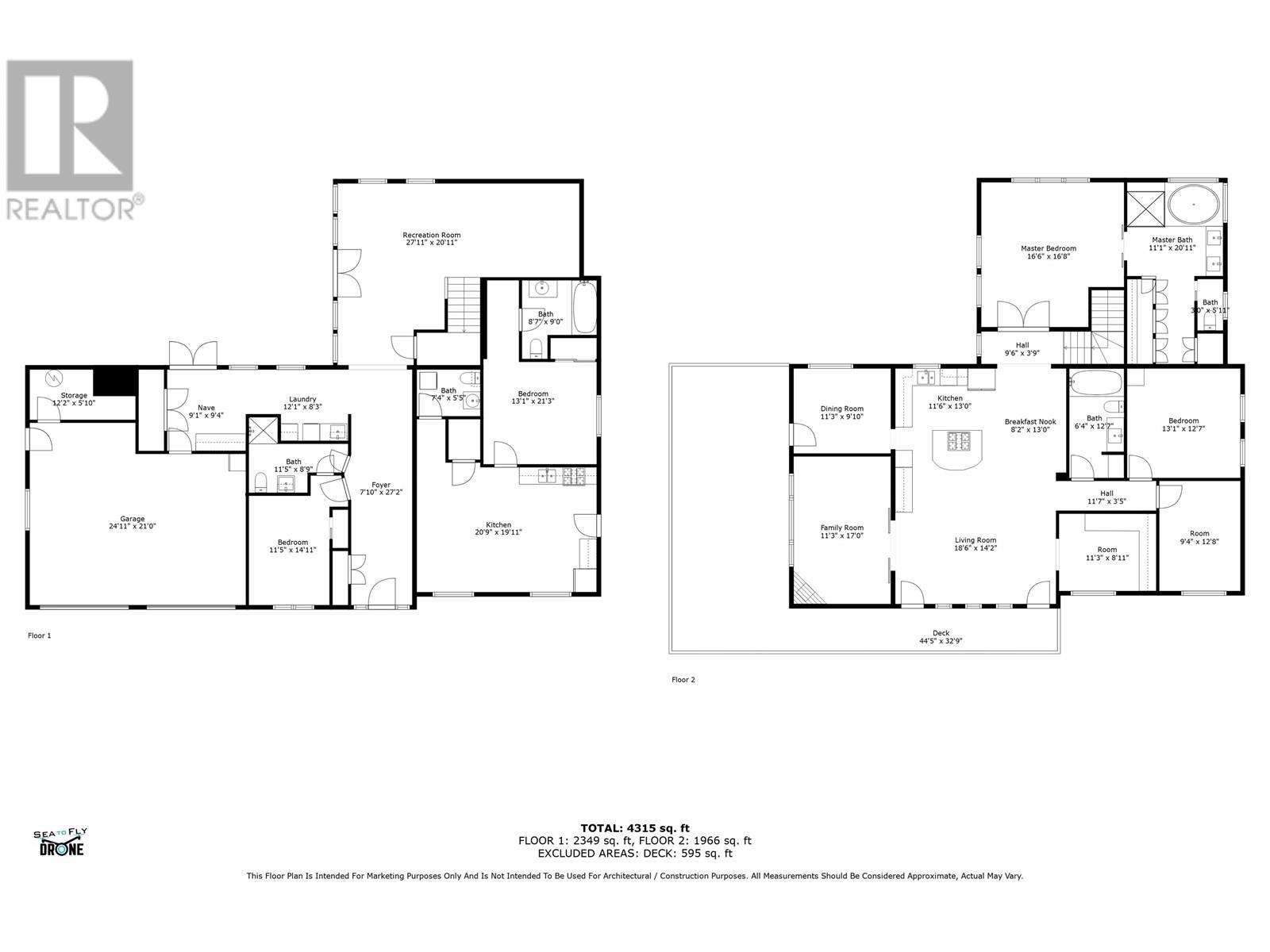40201 Kintyre Drive Squamish, British Columbia V0N 1T0
$2,090,000
Contemporary & expansive home situated in the popular neighbourhood of Garibaldi Highlands where homes hold the highest value. This home has over 4300 sqft of living space with a large backyard surrounded by mature trees that provide a private oasis. Relax & unwind in the custom built 8 person sauna, after enjoying the jet bathtub or steam shower in the master ensuite. This is the tranquility you've been waiting for. Heated with in floor radiant heating, built on solid concrete & roof redone in 2023. On the main level, you'll find a bright bedroom with an ensuite & an oversized double garage. Upstairs, you'll find 3 more bdrms. The master with a spa like ensuite with custom closets. The open kitchen and living space are at the heart of the home. The large 1 bdrm suite has a separate entrance. (id:27293)
Open House
This property has open houses!
1:00 pm
Ends at:3:00 pm
1:00 pm
Ends at:3:00 pm
Property Details
| MLS® Number | R2963045 |
| Property Type | Single Family |
| Amenities Near By | Golf Course, Recreation |
| Features | Private Setting |
| Parking Space Total | 8 |
| Storage Type | Storage Shed |
Building
| Bathroom Total | 4 |
| Bedrooms Total | 5 |
| Amenities | Guest Suite, Laundry - In Suite |
| Appliances | Washer & Dryer, All, Dishwasher, Oven - Built-in, Refrigerator |
| Architectural Style | 2 Level |
| Basement Development | Unknown |
| Basement Features | Unknown |
| Basement Type | Crawl Space (unknown) |
| Constructed Date | 1976 |
| Construction Style Attachment | Detached |
| Fireplace Present | Yes |
| Fireplace Total | 2 |
| Fixture | Drapes/window Coverings |
| Heating Type | Heat Pump, Radiant Heat |
| Size Interior | 4,315 Ft2 |
| Type | House |
Land
| Acreage | No |
| Land Amenities | Golf Course, Recreation |
| Size Frontage | 85 Ft |
| Size Irregular | 11486 |
| Size Total | 11486 Sqft |
| Size Total Text | 11486 Sqft |
https://www.realtor.ca/real-estate/27873033/40201-kintyre-drive-squamish
Contact Us
Contact us for more information
