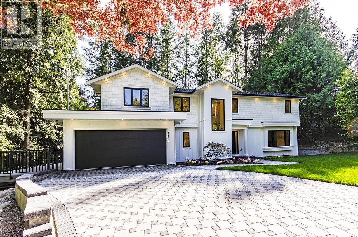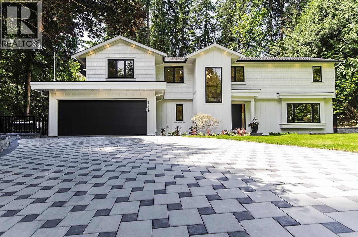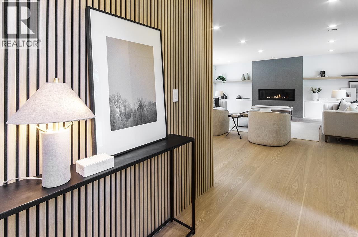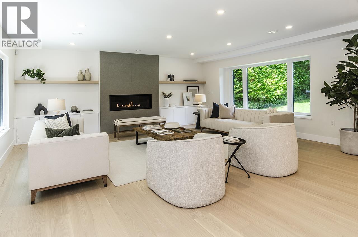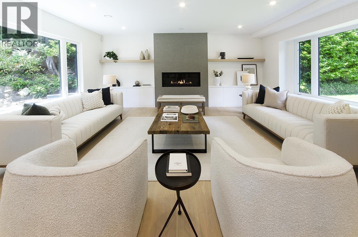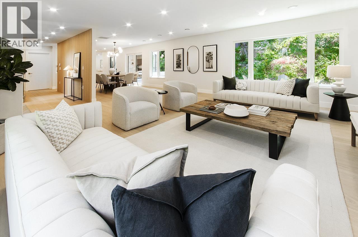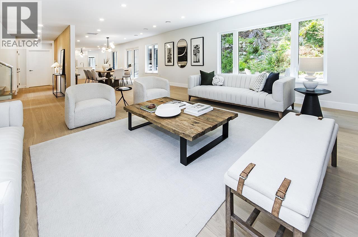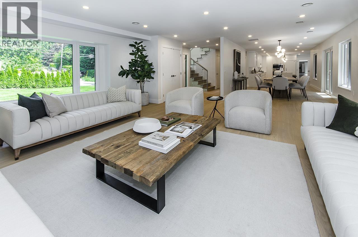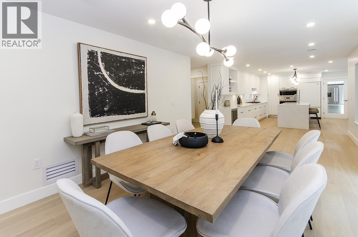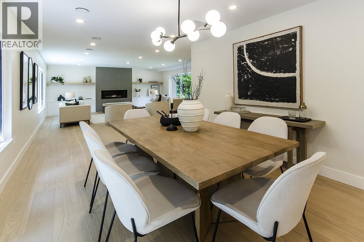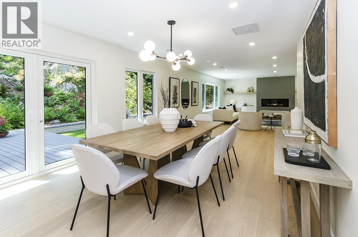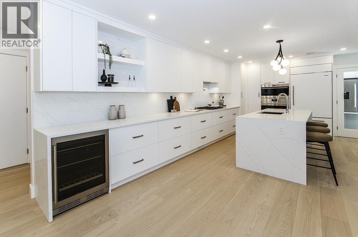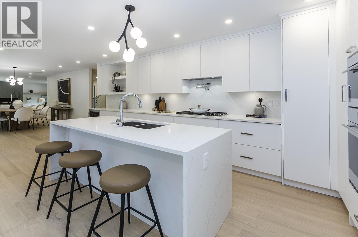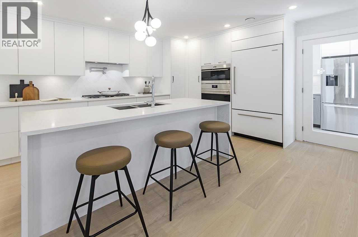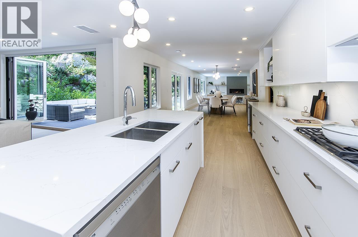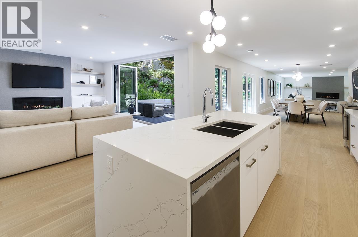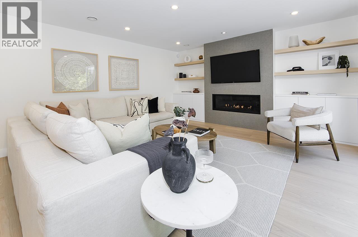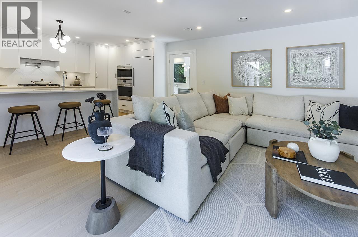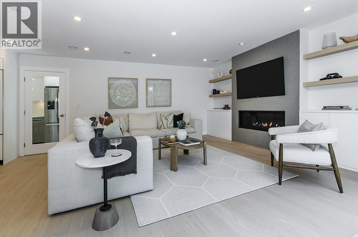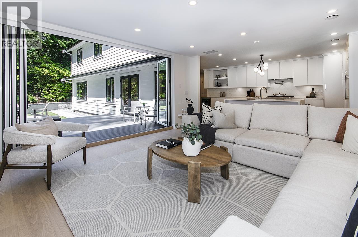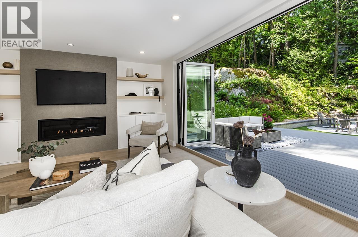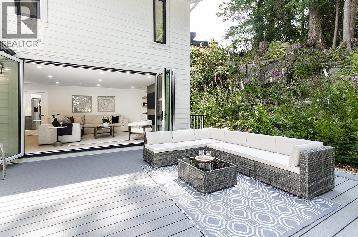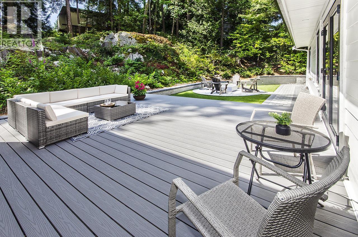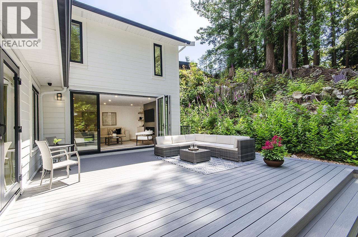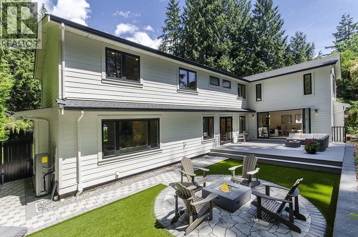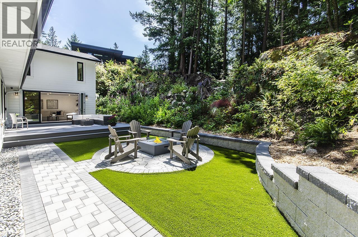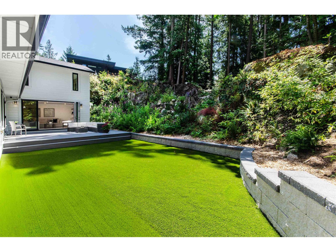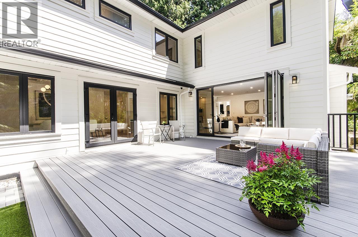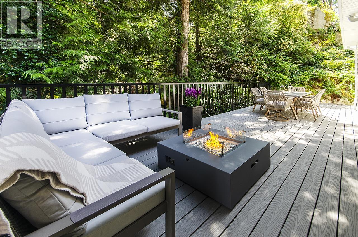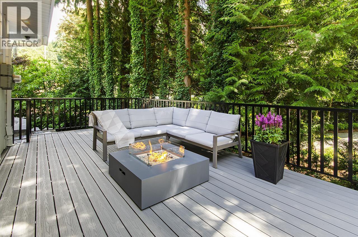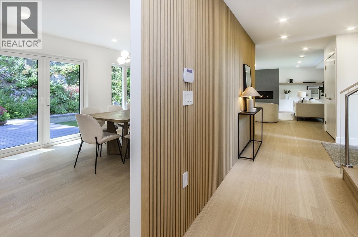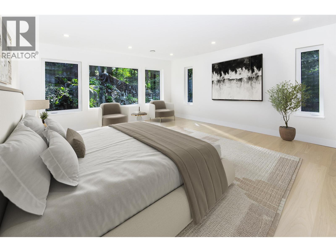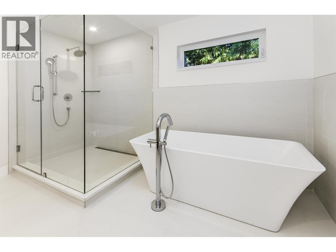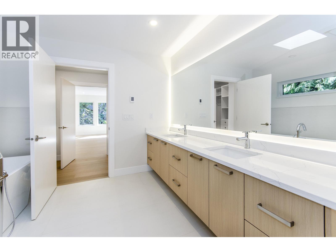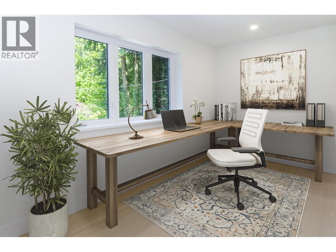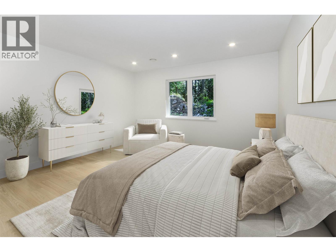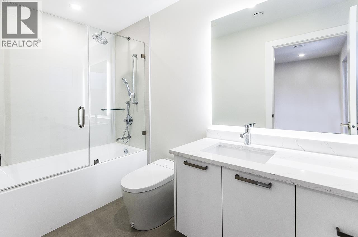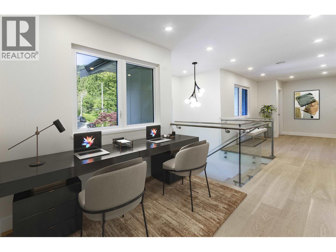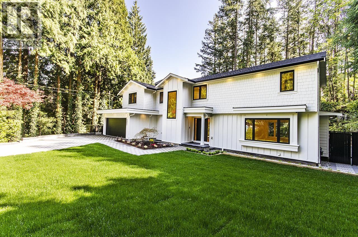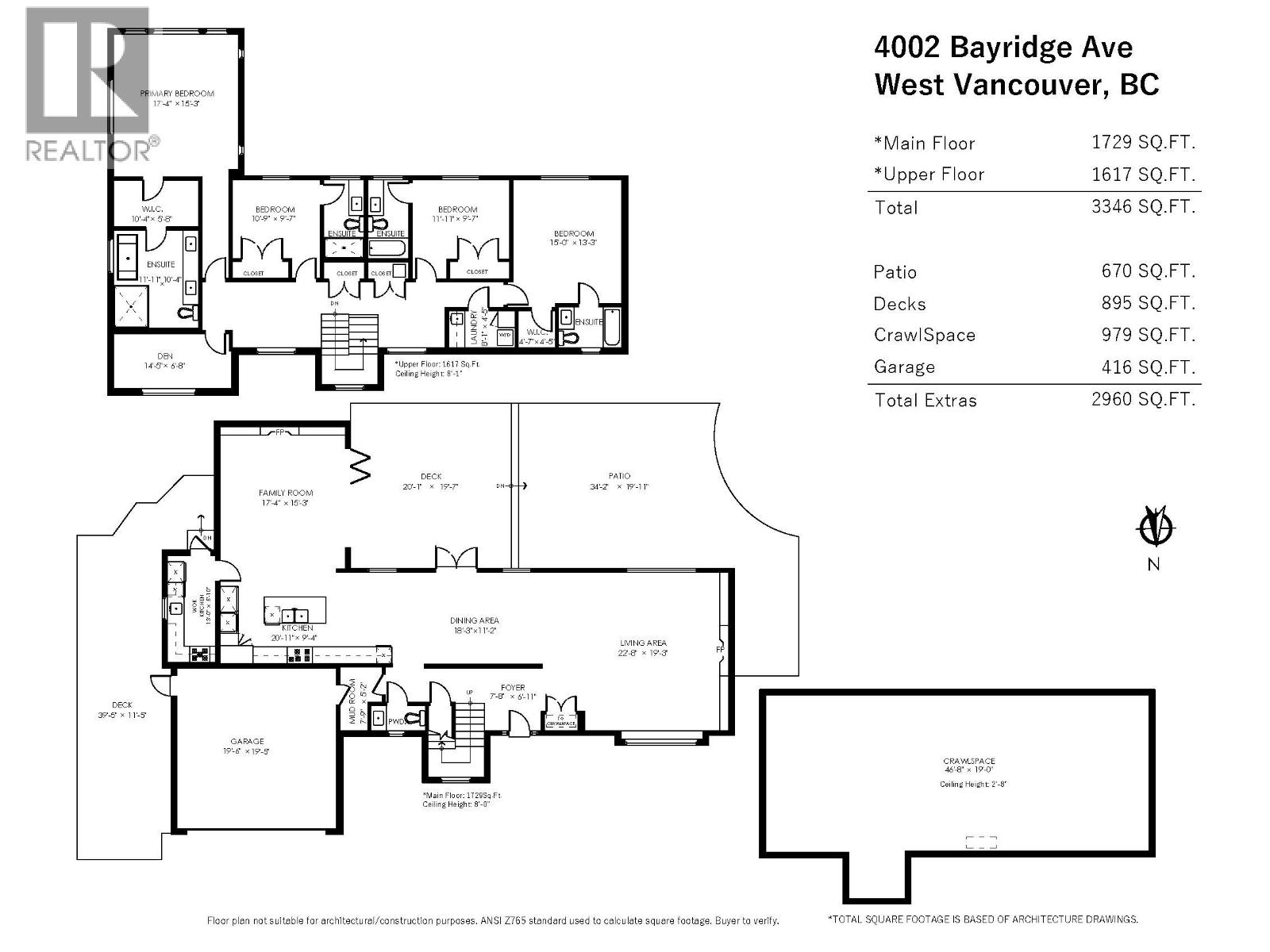4 Bedroom
5 Bathroom
3,346 ft2
2 Level
Fireplace
Air Conditioned
Forced Air, Heat Pump
Garden Area
$4,348,000
Stunning Bayridge family home, fully renovated in a modern farmhouse style. Bright & airy w large windows & gorgeous light oak flooring thru-out. Open-concept main floor features spacious living & dining areas flowing to sundeck, plus a top-tier Wolf & Sub-Zero kitchen w custom cabinetry & bright wok kitchen. Family rm off kitchen opens to a private, peaceful backyard w eclipse doors - perfect for indoor-outdoor entertaining. Two outdoor patios. Dramatic F/Ps create warm, inviting main floor. Upstairs offers 4 ensuite bedrms & an office. Oversized primary suite w w/i closet & luxe 5-piece ensuite. Versatile 4th bedrm ideal as 2nd primary, guest rm or family room up. 2 car garage, Heat Pump AC. Located in a top family neighbourhood near schools & shops. (id:27293)
Property Details
|
MLS® Number
|
R3022956 |
|
Property Type
|
Single Family |
|
Amenities Near By
|
Shopping |
|
Features
|
Private Setting |
|
Parking Space Total
|
2 |
Building
|
Bathroom Total
|
5 |
|
Bedrooms Total
|
4 |
|
Amenities
|
Laundry - In Suite |
|
Appliances
|
All |
|
Architectural Style
|
2 Level |
|
Basement Development
|
Unknown |
|
Basement Features
|
Unknown |
|
Basement Type
|
Crawl Space (unknown) |
|
Constructed Date
|
1960 |
|
Construction Style Attachment
|
Detached |
|
Cooling Type
|
Air Conditioned |
|
Fire Protection
|
Security System |
|
Fireplace Present
|
Yes |
|
Fireplace Total
|
2 |
|
Heating Fuel
|
Electric |
|
Heating Type
|
Forced Air, Heat Pump |
|
Size Interior
|
3,346 Ft2 |
|
Type
|
House |
Parking
Land
|
Acreage
|
No |
|
Land Amenities
|
Shopping |
|
Landscape Features
|
Garden Area |
|
Size Frontage
|
100 Ft |
|
Size Irregular
|
12453 |
|
Size Total
|
12453 Sqft |
|
Size Total Text
|
12453 Sqft |
https://www.realtor.ca/real-estate/28557676/4002-bayridge-avenue-west-vancouver
