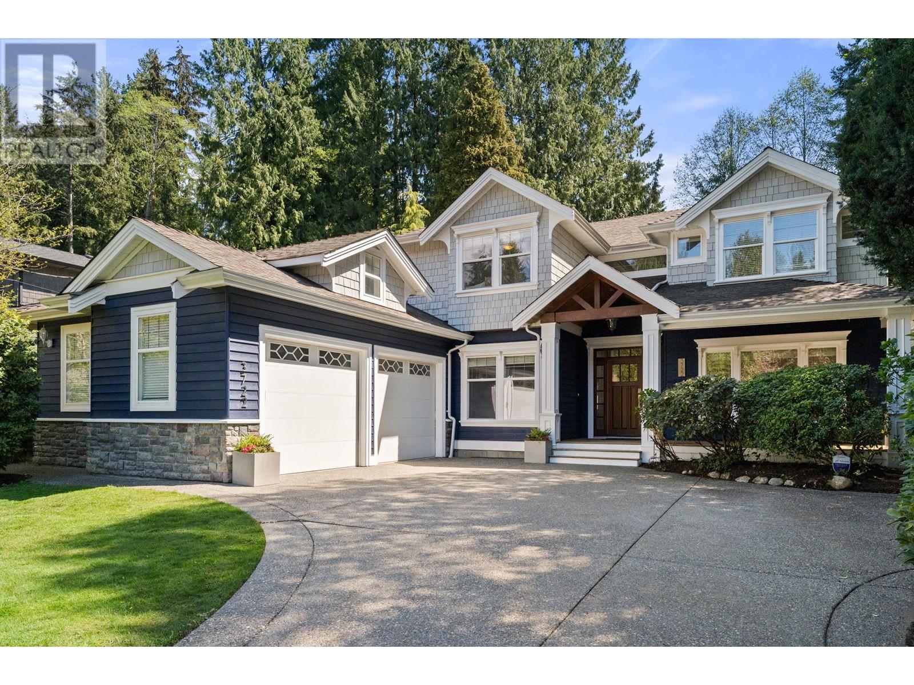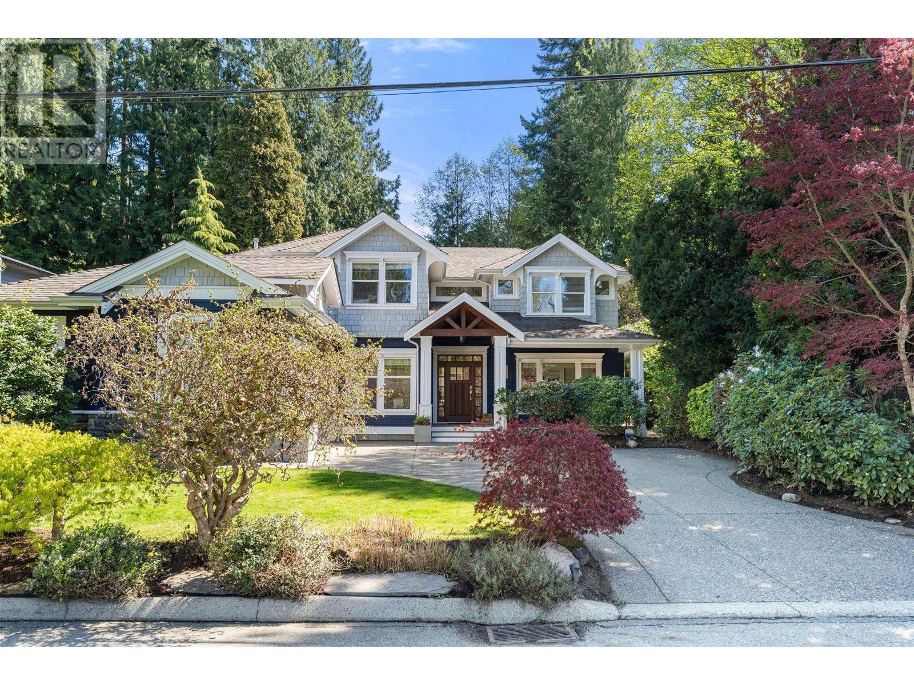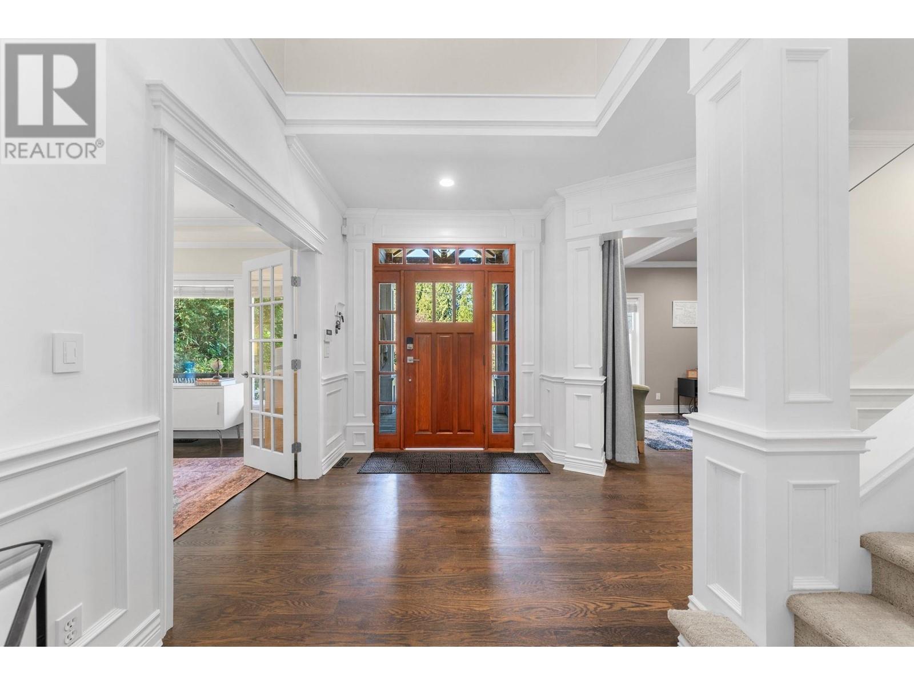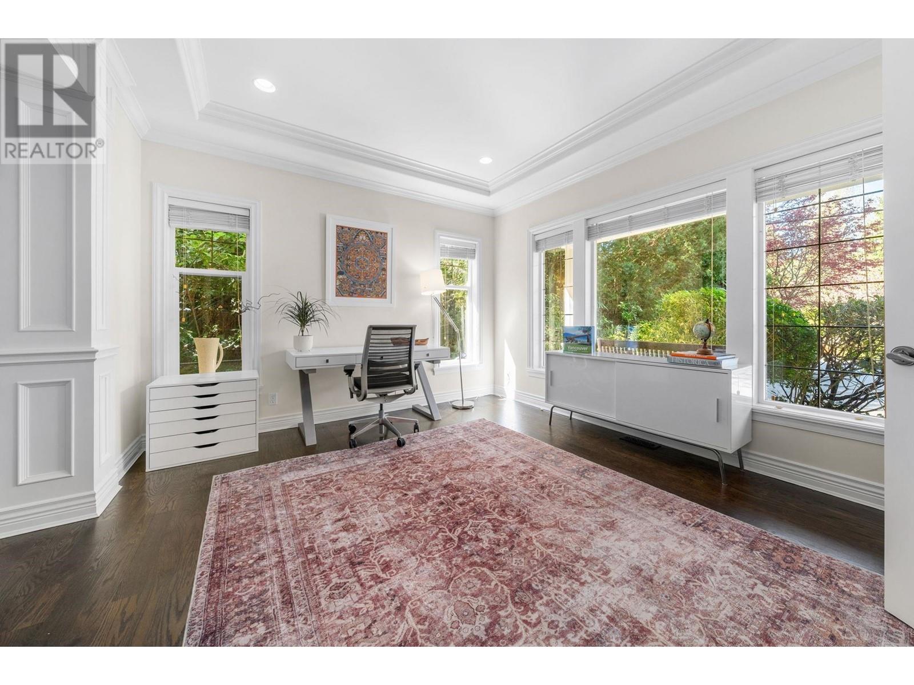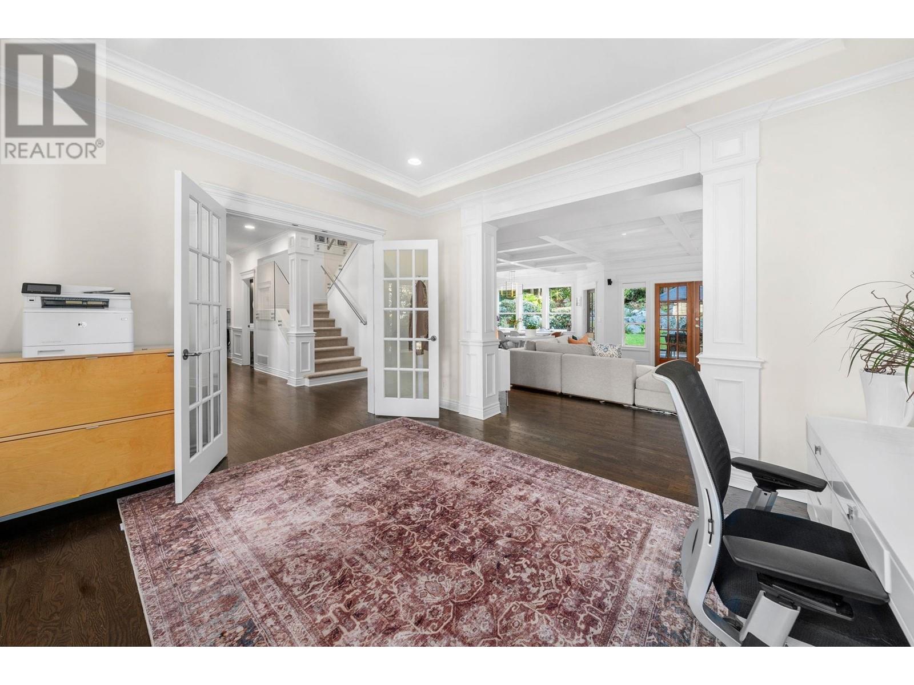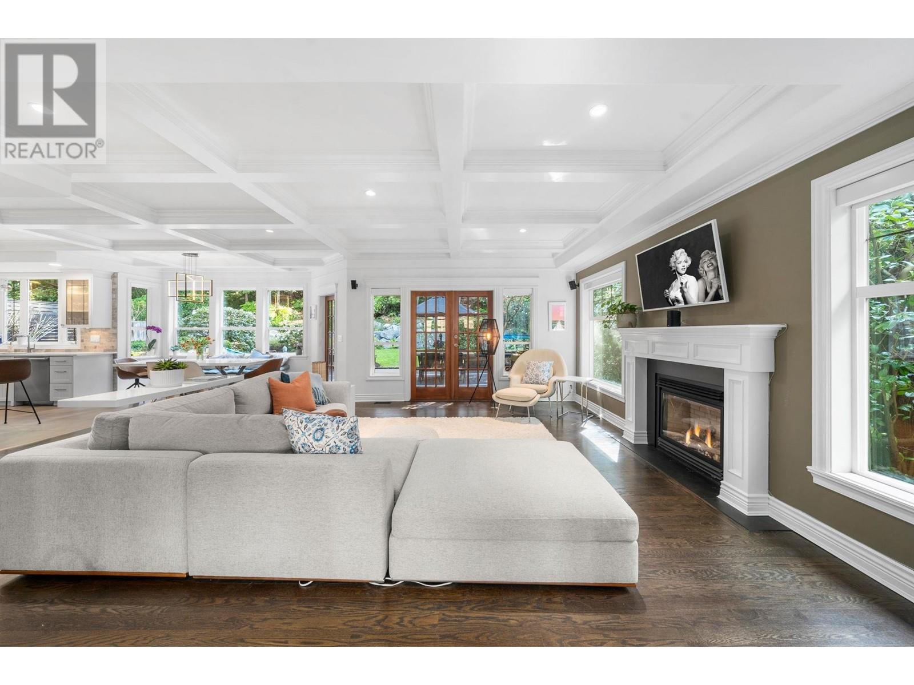6 Bedroom
6 Bathroom
5,057 ft2
2 Level
Fireplace
Forced Air
$4,298,000
Calling all families! Stately custom built craftsman just a short stroll to Edgemont Village. Situated on a 10,000+ sqft lot with a huge private backyard and cul de sac location. This home ticks all the boxes featuring formal entry, open plan living, family room and designer kitchen all with garden outlook, traditional dining room plus separate office/music room with fireplace, powder room, and large mud room connected to oversized garage. Upstairs offers 4 large bedrooms including king sized primary bedroom featuring luxurious ensuite, walk in closet and a Juliet balcony, 2 additional 4 piece bathrooms and laundry room. Lower level features a games room and a recreation/gym area. Bonus self contained 2 bedroom. Walking distance to Handsworth and Highlands schools. (id:27293)
Property Details
|
MLS® Number
|
R2994165 |
|
Property Type
|
Single Family |
|
Amenities Near By
|
Shopping |
|
Features
|
Cul-de-sac |
|
Parking Space Total
|
4 |
Building
|
Bathroom Total
|
6 |
|
Bedrooms Total
|
6 |
|
Appliances
|
Dryer, Washer, Dishwasher, Oven - Built-in, Refrigerator |
|
Architectural Style
|
2 Level |
|
Basement Development
|
Finished |
|
Basement Features
|
Separate Entrance |
|
Basement Type
|
Unknown (finished) |
|
Constructed Date
|
2002 |
|
Construction Style Attachment
|
Detached |
|
Fireplace Present
|
Yes |
|
Fireplace Total
|
2 |
|
Heating Fuel
|
Natural Gas |
|
Heating Type
|
Forced Air |
|
Size Interior
|
5,057 Ft2 |
|
Type
|
House |
Parking
Land
|
Acreage
|
No |
|
Land Amenities
|
Shopping |
|
Size Frontage
|
70 Ft |
|
Size Irregular
|
10500 |
|
Size Total
|
10500 Sqft |
|
Size Total Text
|
10500 Sqft |
https://www.realtor.ca/real-estate/28212321/3722-emerald-drive-north-vancouver
