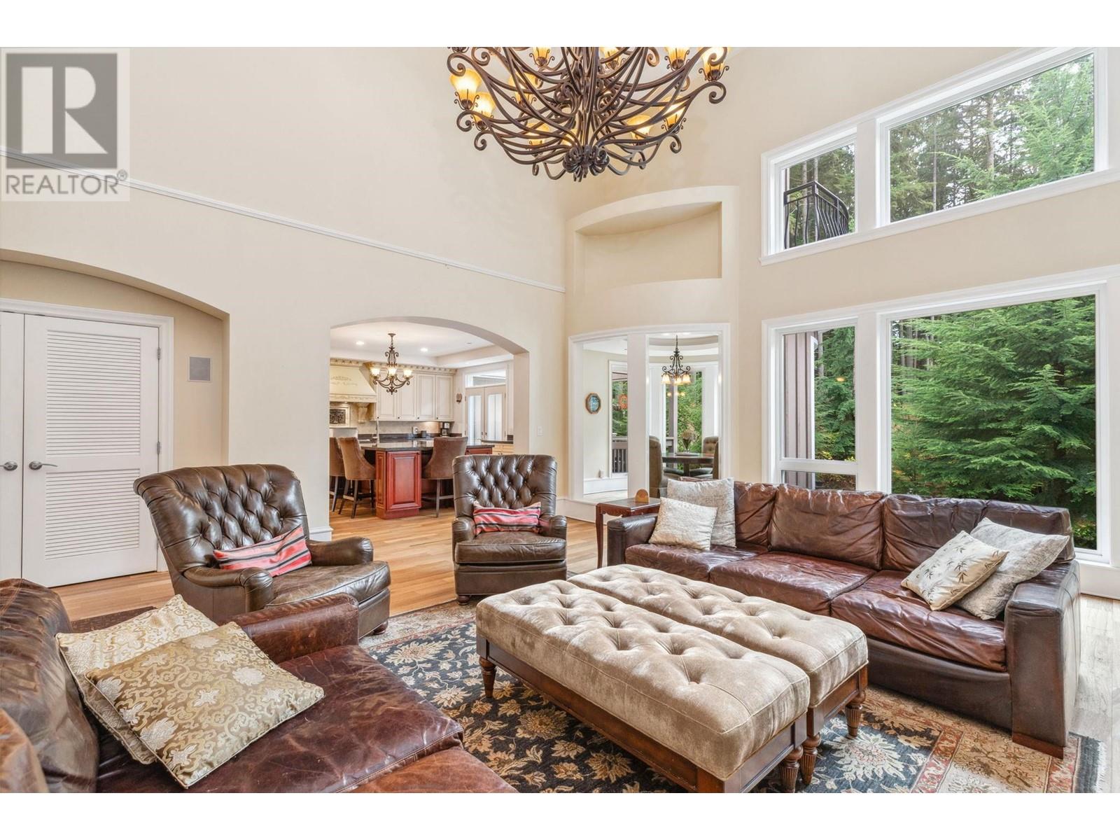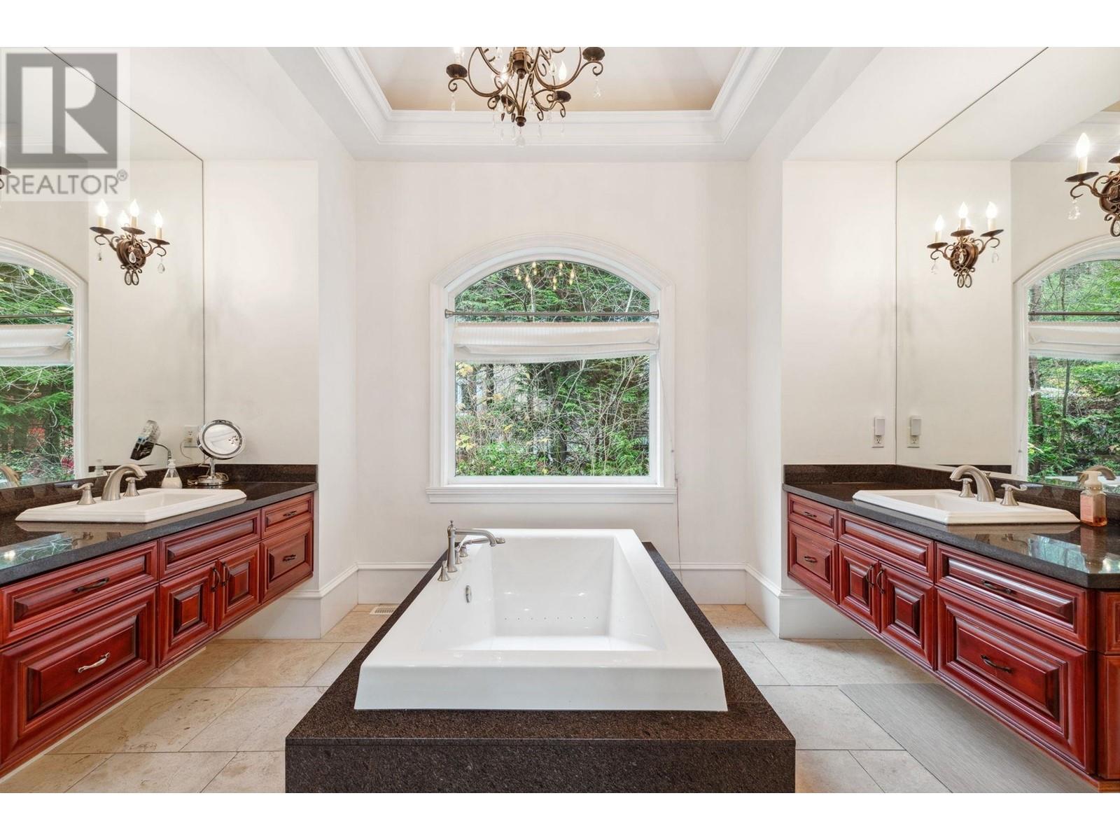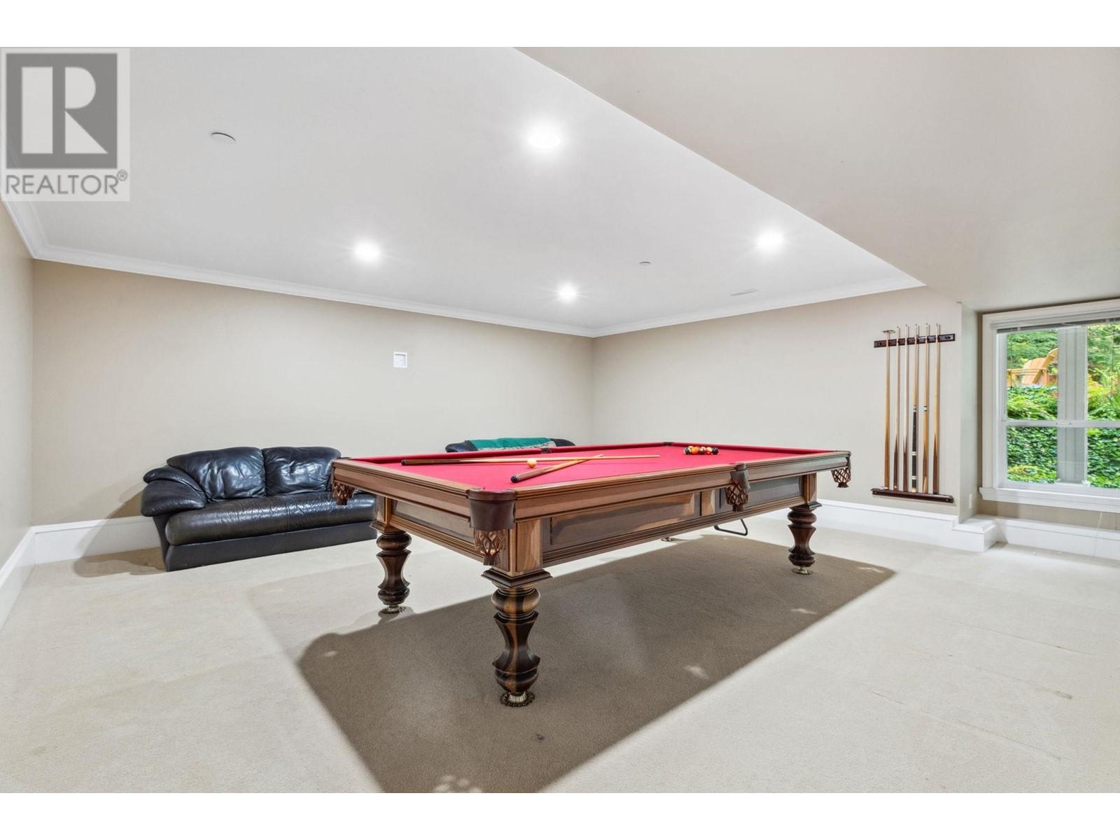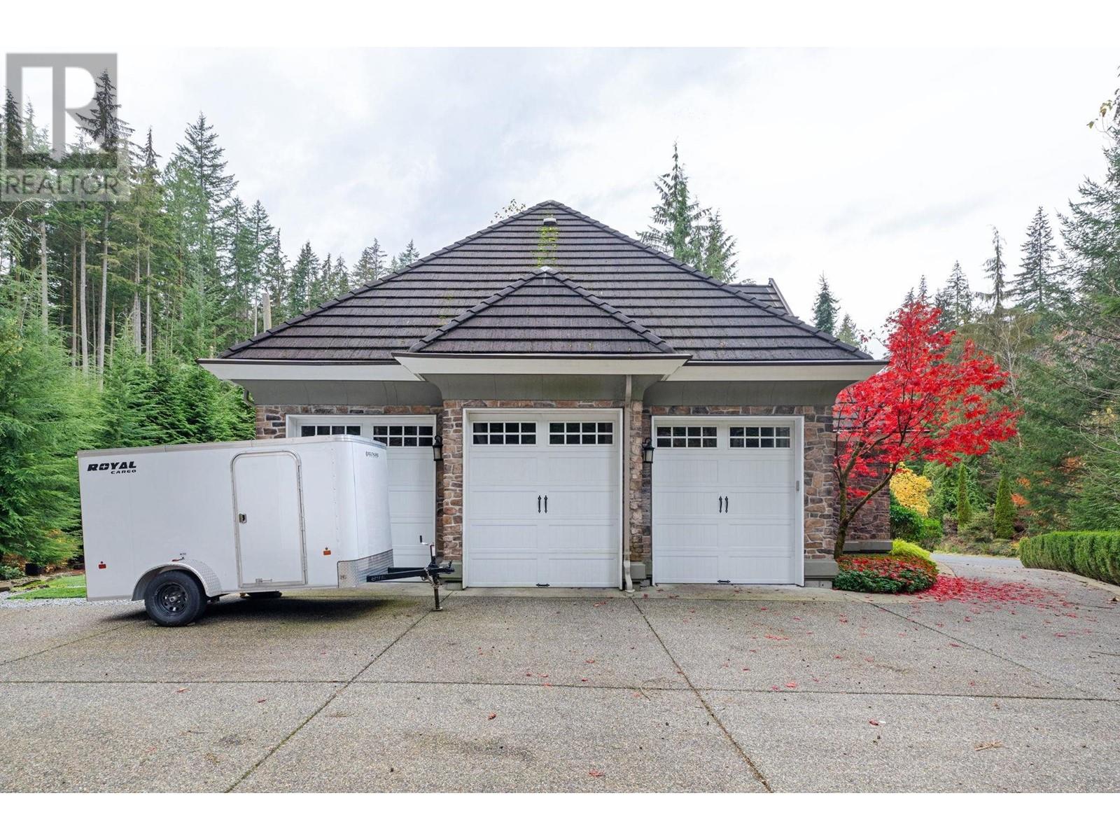5 Bedroom
4 Bathroom
5,284 ft2
2 Level
Fireplace
Forced Air
Underground Sprinkler, Garden Area
$3,188,000
Luxury living in Anmore! Seamlessly blending elegance with nature, this 5bed 4bath walk-out rancher features an open-concept layout with soaring ceilings, a chef's kitchen with high-end appliances, exec office with gorgeous built ins, butler pantry and a private primary suite complete with spa-like ensuite and massive W/I closet. Indulge in the French inspired wine cellar or enjoy a fully equipped entertainment level with a media room, gym, games room and kitchen. Separate entry allows for bright inlaw suite for extended family. Outside a landscaped paradise awaits, complete with synthetic turf and multiple seating areas perfect for relaxing in forested tranquility. The 3 car garage and ample parking convenience, privacy, and style. Just mins from Sasamat, transit, schools and shopping! (id:27293)
Property Details
|
MLS® Number
|
R2959362 |
|
Property Type
|
Single Family |
|
Amenities Near By
|
Recreation |
|
Features
|
Cul-de-sac, Private Setting, Wet Bar |
|
Parking Space Total
|
8 |
|
Storage Type
|
Storage Shed |
|
View Type
|
View |
Building
|
Bathroom Total
|
4 |
|
Bedrooms Total
|
5 |
|
Amenities
|
Exercise Centre, Laundry - In Suite |
|
Appliances
|
All, Refrigerator, Central Vacuum |
|
Architectural Style
|
2 Level |
|
Basement Development
|
Finished |
|
Basement Features
|
Separate Entrance |
|
Basement Type
|
Full (finished) |
|
Constructed Date
|
2006 |
|
Construction Style Attachment
|
Detached |
|
Fire Protection
|
Security System, Sprinkler System-fire |
|
Fireplace Present
|
Yes |
|
Fireplace Total
|
3 |
|
Heating Fuel
|
Natural Gas |
|
Heating Type
|
Forced Air |
|
Size Interior
|
5,284 Ft2 |
|
Type
|
House |
Parking
Land
|
Acreage
|
No |
|
Land Amenities
|
Recreation |
|
Landscape Features
|
Underground Sprinkler, Garden Area |
|
Size Irregular
|
15594 |
|
Size Total
|
15594 Sqft |
|
Size Total Text
|
15594 Sqft |
https://www.realtor.ca/real-estate/27832864/320-forestview-lane-anmore









































