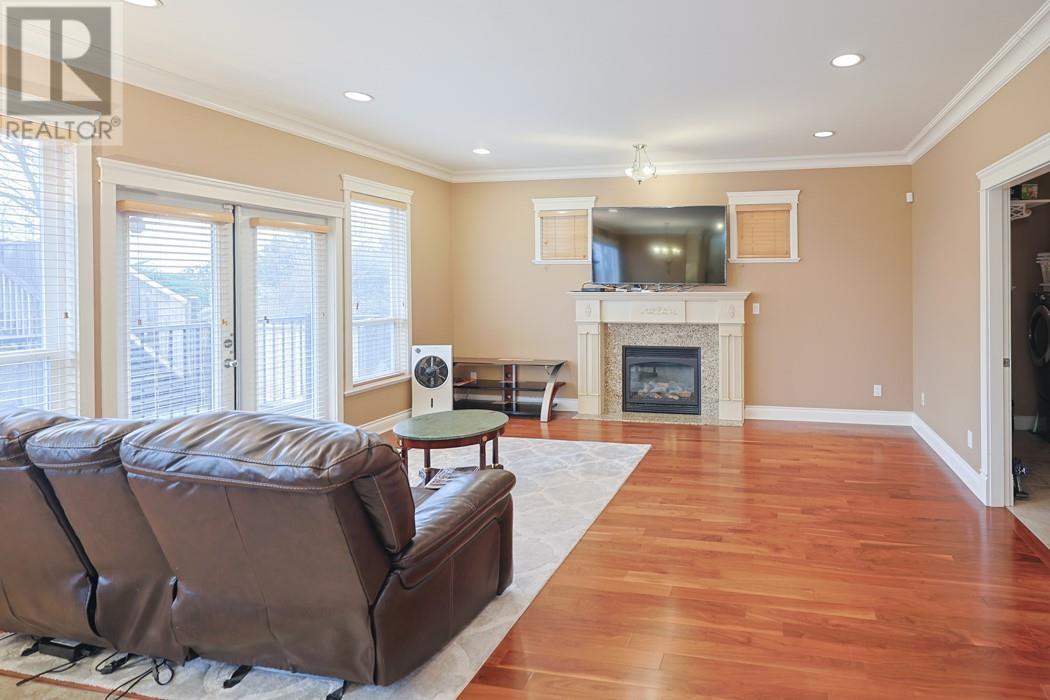7 Bedroom
5 Bathroom
3,789 ft2
2 Level
Fireplace
Radiant Heat
$1,998,000
Custom-build home in the sought-after Westwood Plateau neighborhood, this 3-level home offers 3700sf + of elegant living space with breathtaking city views. Upper floor features 5 spacious bedrooms/3 full bathrooms. Main floor boasts an expansive living & family room with soaring high ceilings, a gourmet kitchen with high-end stainless steel appliances & granite countertops. 2 bedroom basement legal suite serves as a great mortgage helper/ideal space for extended family. This home offers the perfect blend of convenience & lifestyle benefits. Short drive to Coquitlam Ctr with its vibrant shopping,dining & entertainment options. Minutes from Lafarge Lake-Douglas SkyTrain Station, ensuring seamless connectivity across the city. Pinetree Elementary/Summit Middle/Pinetree Secondary catchment. (id:27293)
Property Details
|
MLS® Number
|
R2969840 |
|
Property Type
|
Single Family |
|
Parking Space Total
|
4 |
|
View Type
|
View |
Building
|
Bathroom Total
|
5 |
|
Bedrooms Total
|
7 |
|
Amenities
|
Laundry - In Suite |
|
Appliances
|
All |
|
Architectural Style
|
2 Level |
|
Basement Development
|
Unknown |
|
Basement Features
|
Unknown |
|
Basement Type
|
Full (unknown) |
|
Constructed Date
|
2005 |
|
Construction Style Attachment
|
Detached |
|
Fireplace Present
|
Yes |
|
Fireplace Total
|
2 |
|
Heating Type
|
Radiant Heat |
|
Size Interior
|
3,789 Ft2 |
|
Type
|
House |
Parking
Land
|
Acreage
|
No |
|
Size Frontage
|
47 Ft |
|
Size Irregular
|
6877.59 |
|
Size Total
|
6877.59 Sqft |
|
Size Total Text
|
6877.59 Sqft |
https://www.realtor.ca/real-estate/27946958/3102-robson-drive-coquitlam


