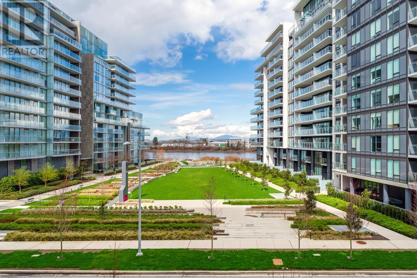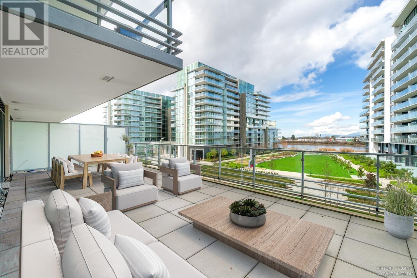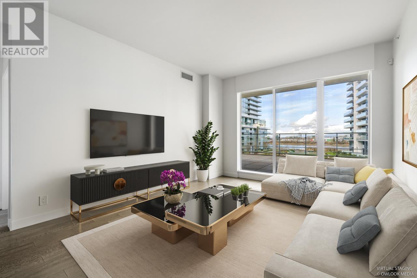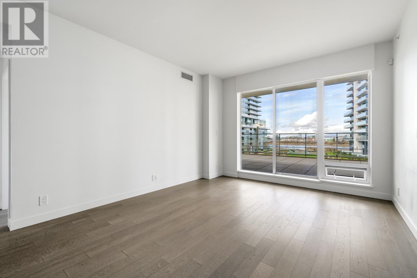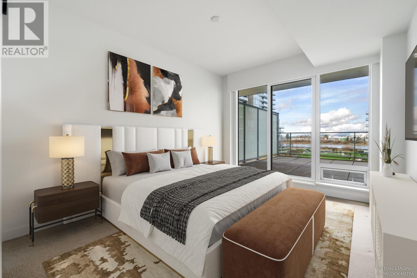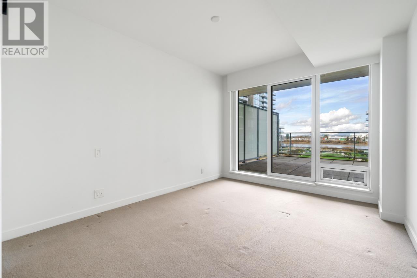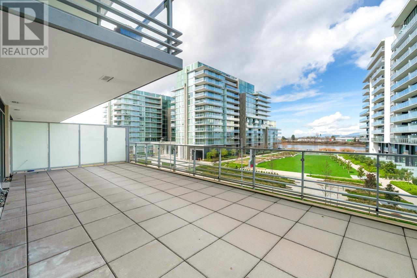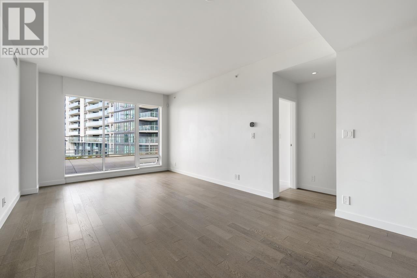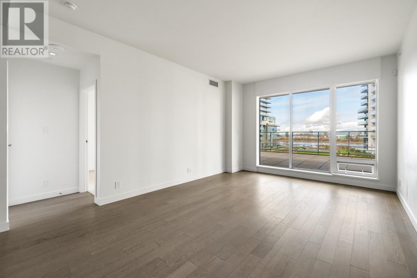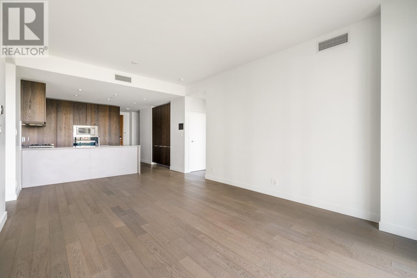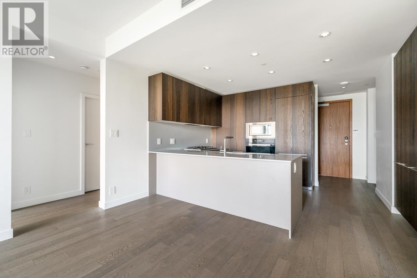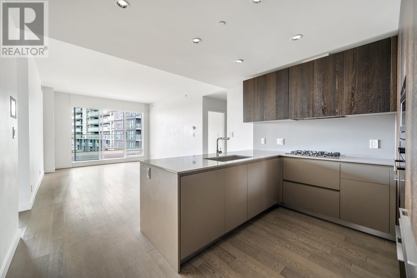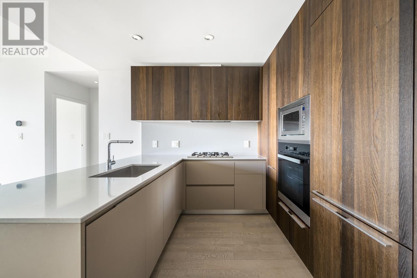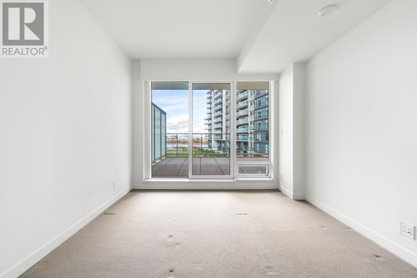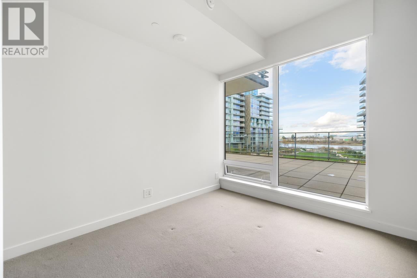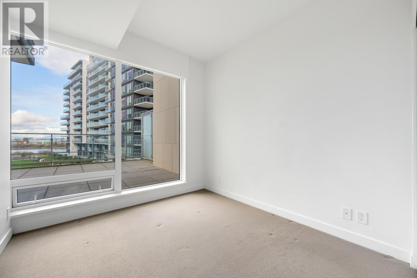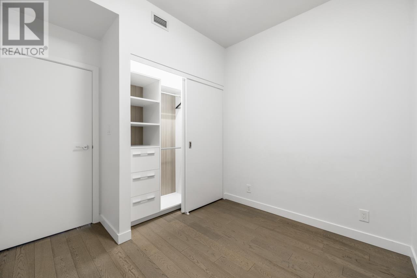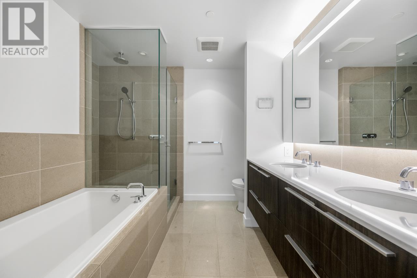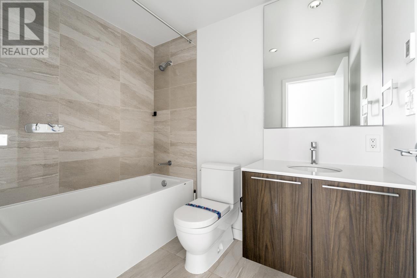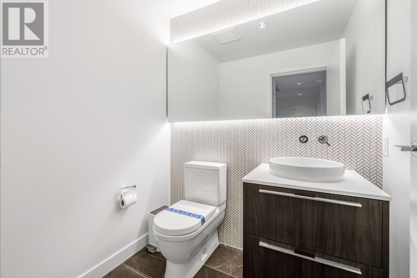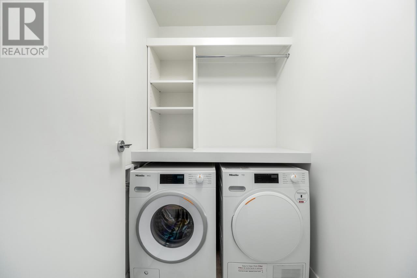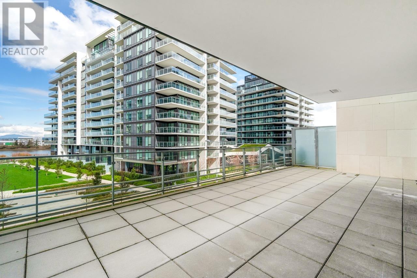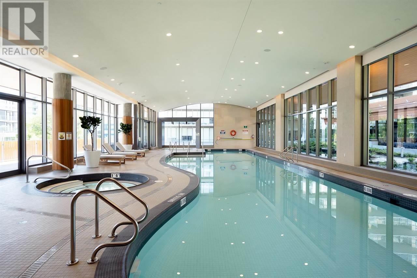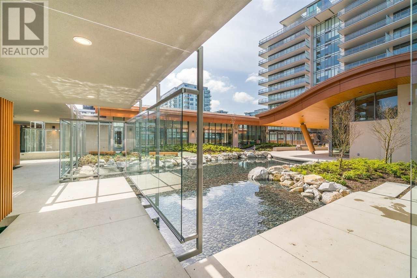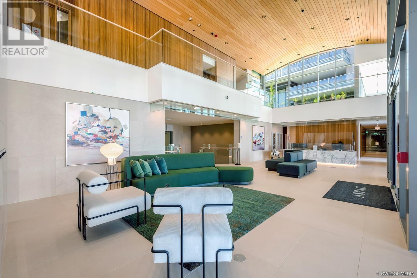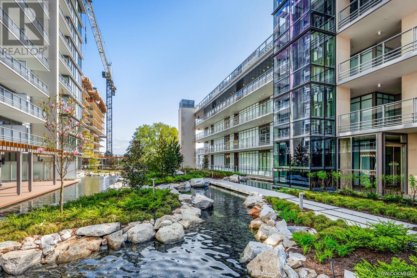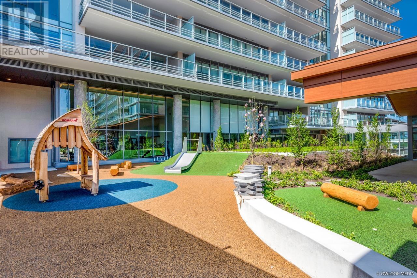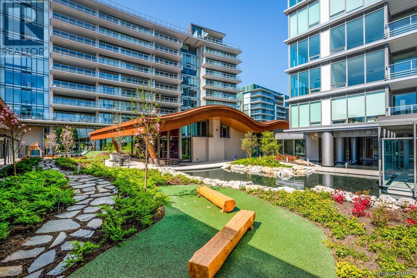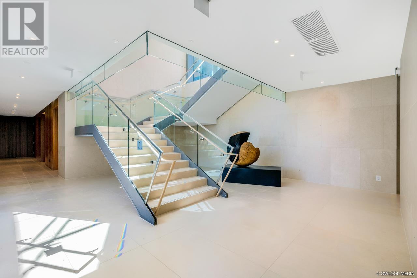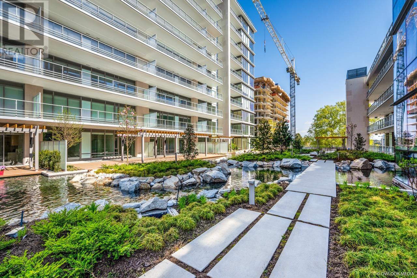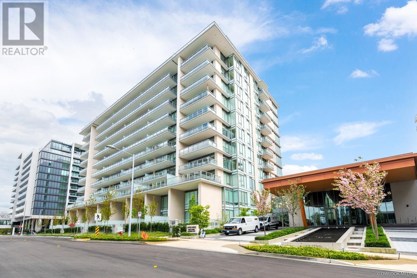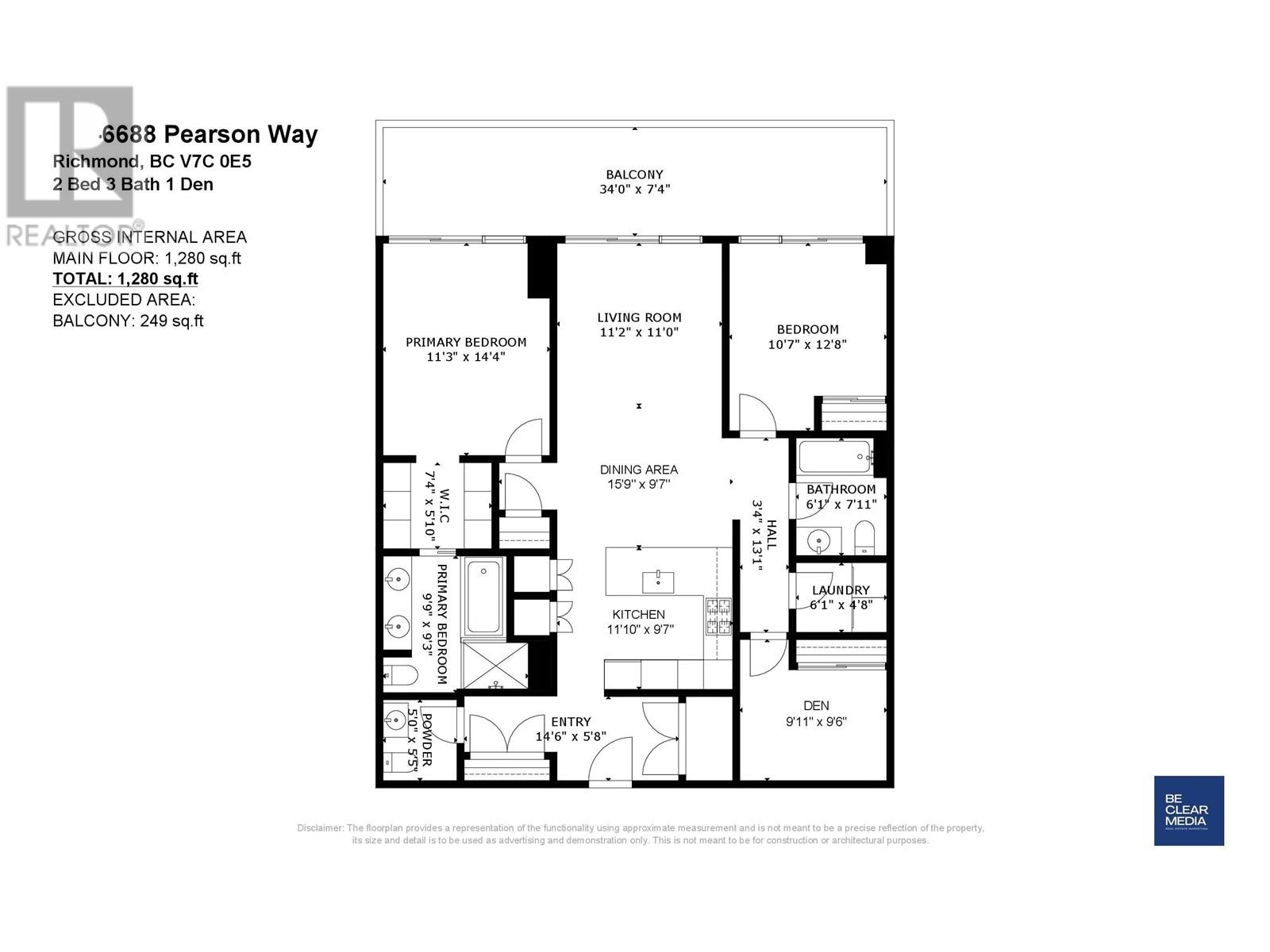305 6688 Pearson Way Richmond, British Columbia V7C 0E5
$1,498,000Maintenance,
$1,063.05 Monthly
Maintenance,
$1,063.05 MonthlyWelcome to this 2BED plus DEN of 2 RIVERGREEN complex with spectacular Water and Mountain Views and over 400' huge balcony in the most prestigious community of Richmond. The Den with built in closet could also be the third Bedroom of the unit. Proudly developed by ASPAC Developments, this morden design open layout A/C 1280 sq.ft unit features 3 Bathrooms, Miele Appliances, Award-Winning Italian Cesar kitchen with Caesarstone Countertops, and Plank Wood Hardwood floor. This waterfront property come with the 1 over sized parking (really close to elevator) & 1 locker, overlooking a fantastic large green park right across from the street. Resort style premium amenities include 24/7 Concierge services, club house, indoor swimming pool, hot tub, steam/sauna, gym, piano and theatre room. Open house Saturday&Sunday May 17&18 (2-4pm). (id:27293)
Open House
This property has open houses!
2:00 pm
Ends at:4:00 pm
2:00 pm
Ends at:4:00 pm
Property Details
| MLS® Number | R2984585 |
| Property Type | Single Family |
| Amenities Near By | Playground, Recreation, Shopping |
| Community Features | Pets Allowed, Pets Allowed With Restrictions, Rentals Allowed With Restrictions |
| Features | Central Location |
| Parking Space Total | 1 |
| Pool Type | Indoor Pool |
| Structure | Clubhouse |
| View Type | View |
| Water Front Type | Waterfront |
Building
| Bathroom Total | 3 |
| Bedrooms Total | 2 |
| Amenities | Exercise Centre, Laundry - In Suite, Recreation Centre |
| Appliances | All, Oven - Built-in |
| Constructed Date | 2021 |
| Cooling Type | Air Conditioned |
| Fire Protection | Security System, Smoke Detectors, Sprinkler System-fire |
| Heating Fuel | Electric |
| Heating Type | Heat Pump, Radiant Heat |
| Size Interior | 1,280 Ft2 |
| Type | Apartment |
Land
| Acreage | No |
| Land Amenities | Playground, Recreation, Shopping |
| Landscape Features | Garden Area |
https://www.realtor.ca/real-estate/28103971/305-6688-pearson-way-richmond
Contact Us
Contact us for more information
