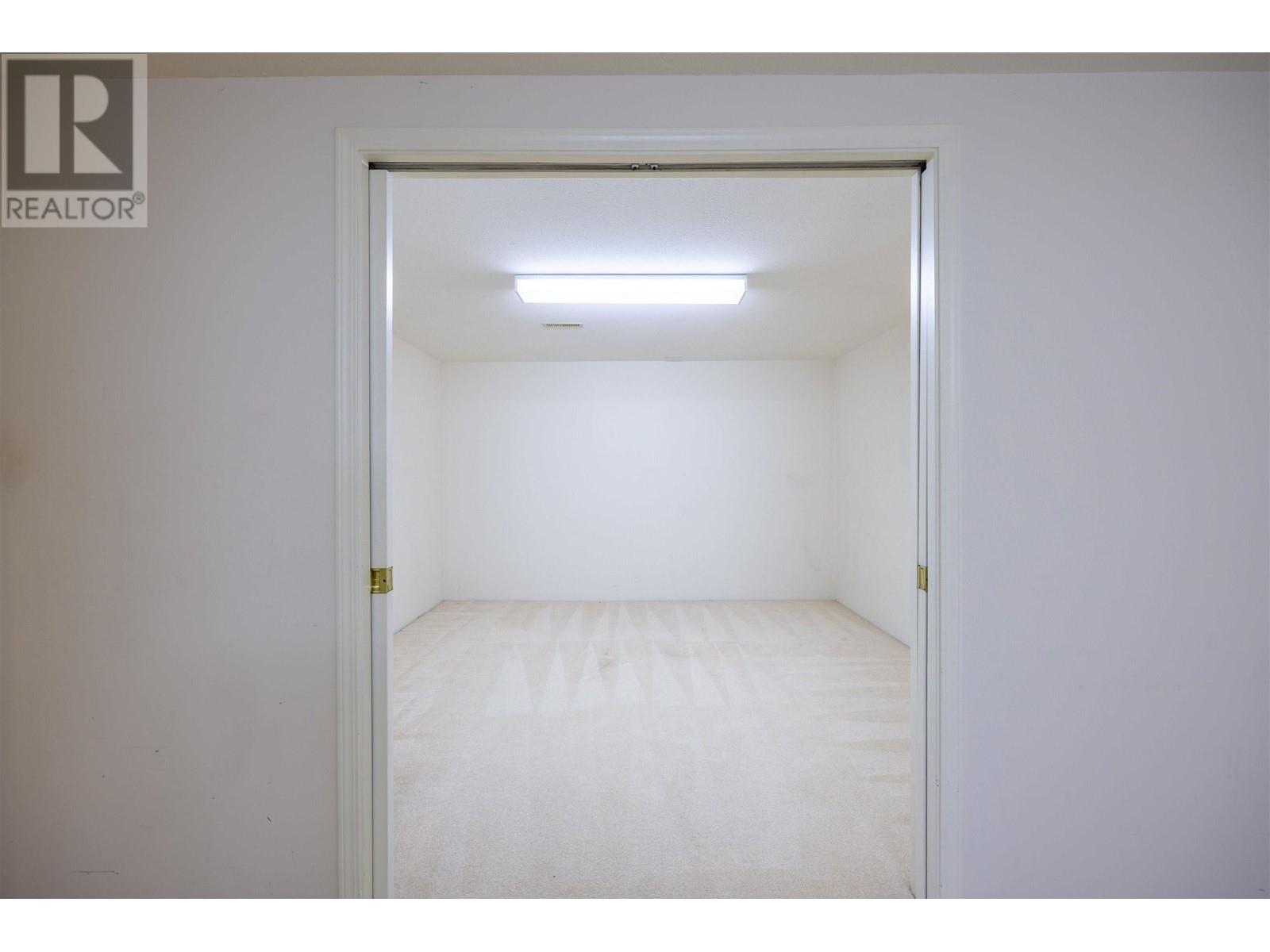6 Bedroom
4 Bathroom
3,394 ft2
2 Level
Fireplace
Forced Air
$2,299,999
Situated on a flat, quiet, child-friendly street in the popular Tempe Heights neighborhood, this 5 bedroom plus office, 3.5 bathroom offers almost 3,400sf living space. Main floor features vaulted ceiling, traditional dining and living rooms with gas-burning fireplace. The kitchen and family room with second gas-burning fireplace open out to the private fenced backyard while the laundry/mudroom connects to a huge 2 car garage. Upstairs has 4 full sized bedrooms including a spacious master bedroom with a full ensuite and double sided closet. New tiles in bathrooms. Full size basement with 5th bedroom with ensuite, a large game room and ample storage space. Conveniently located close Lynn valley shopping centre and easy access to HW1. School catchment:Boundary Elementary and Argyle Secondary (id:27293)
Property Details
|
MLS® Number
|
R2934111 |
|
Property Type
|
Single Family |
|
Amenities Near By
|
Recreation, Shopping |
|
Features
|
Private Setting |
|
Parking Space Total
|
4 |
Building
|
Bathroom Total
|
4 |
|
Bedrooms Total
|
6 |
|
Appliances
|
All |
|
Architectural Style
|
2 Level |
|
Basement Development
|
Finished |
|
Basement Features
|
Unknown |
|
Basement Type
|
Unknown (finished) |
|
Constructed Date
|
1990 |
|
Construction Style Attachment
|
Detached |
|
Fireplace Present
|
Yes |
|
Fireplace Total
|
2 |
|
Fixture
|
Drapes/window Coverings |
|
Heating Type
|
Forced Air |
|
Size Interior
|
3,394 Ft2 |
|
Type
|
House |
Parking
Land
|
Acreage
|
No |
|
Land Amenities
|
Recreation, Shopping |
|
Size Irregular
|
6204 |
|
Size Total
|
6204 Sqft |
|
Size Total Text
|
6204 Sqft |
https://www.realtor.ca/real-estate/27520295/2683-tempe-glen-drive-north-vancouver





























