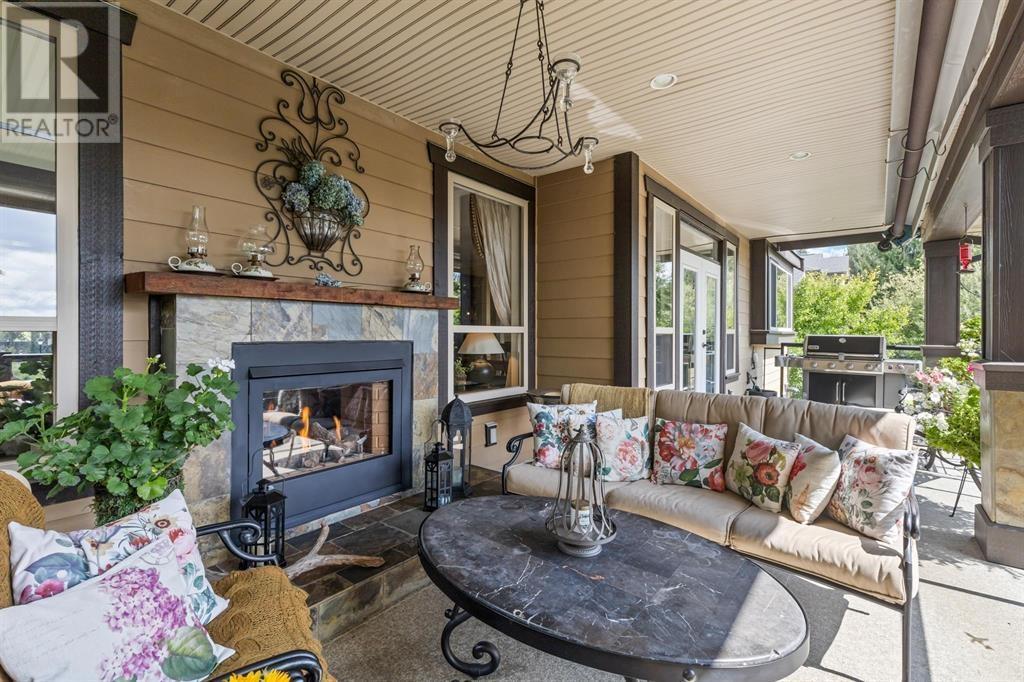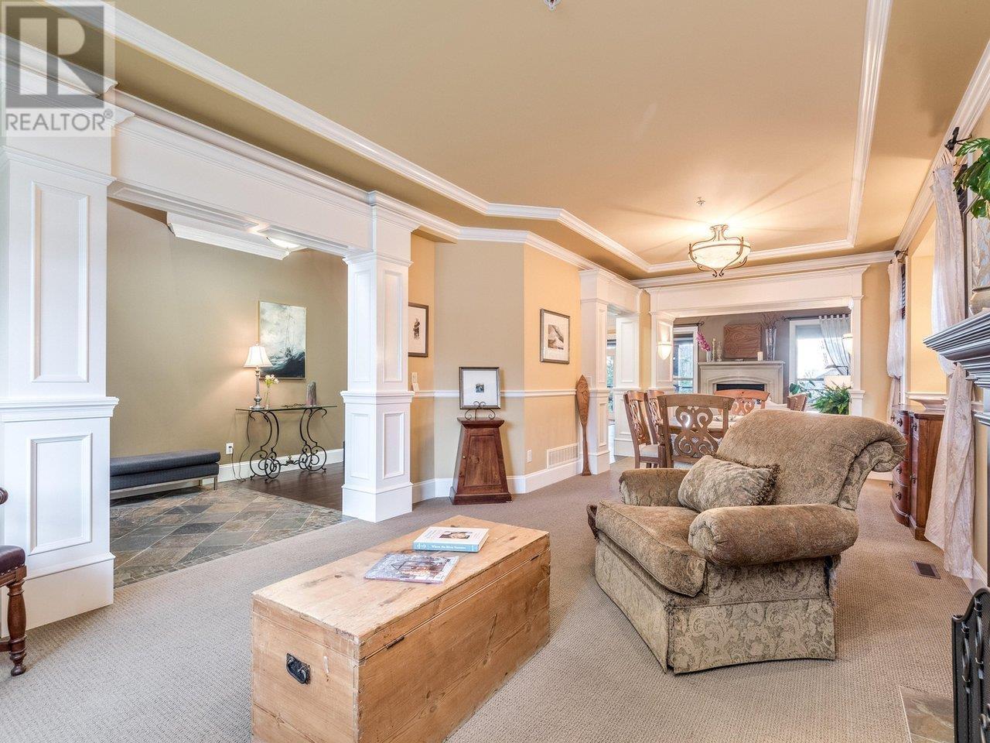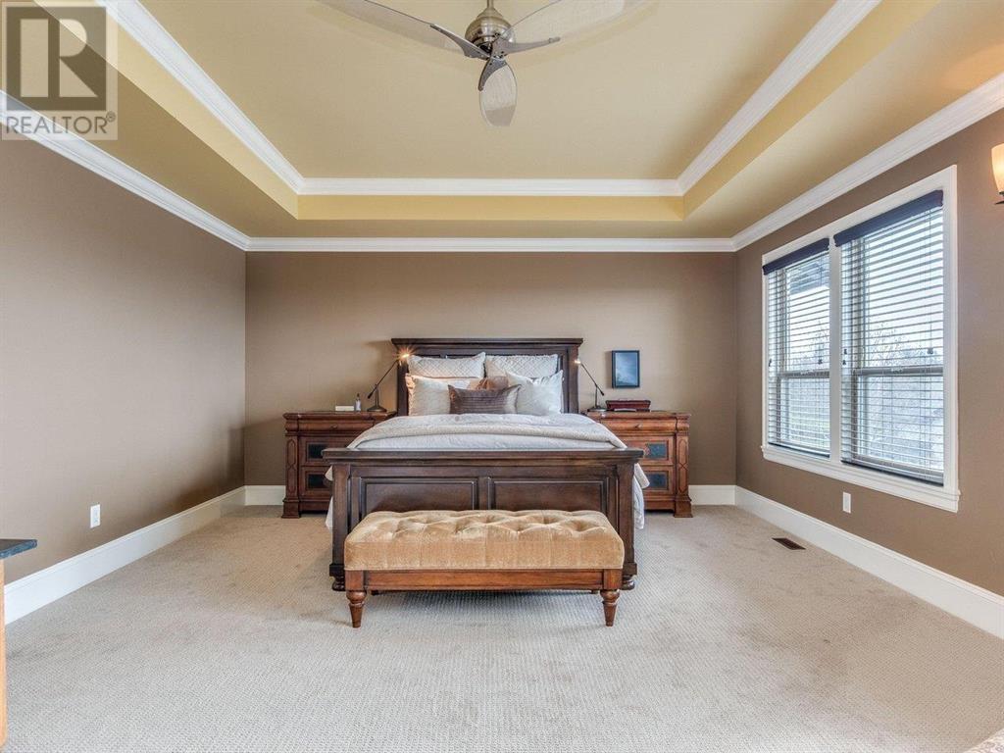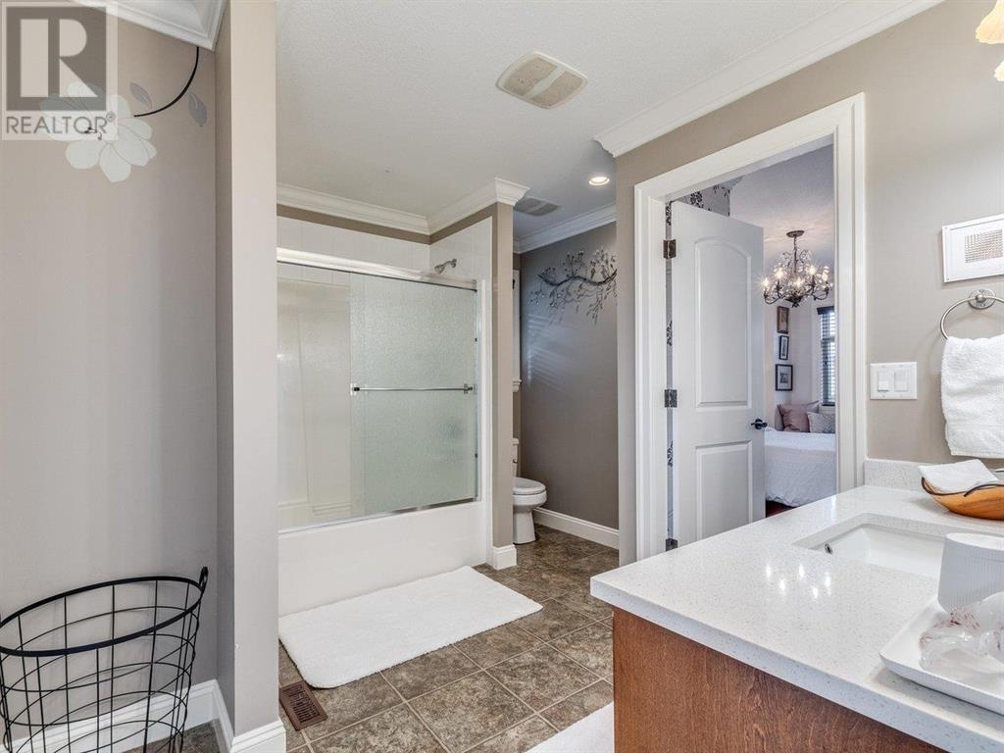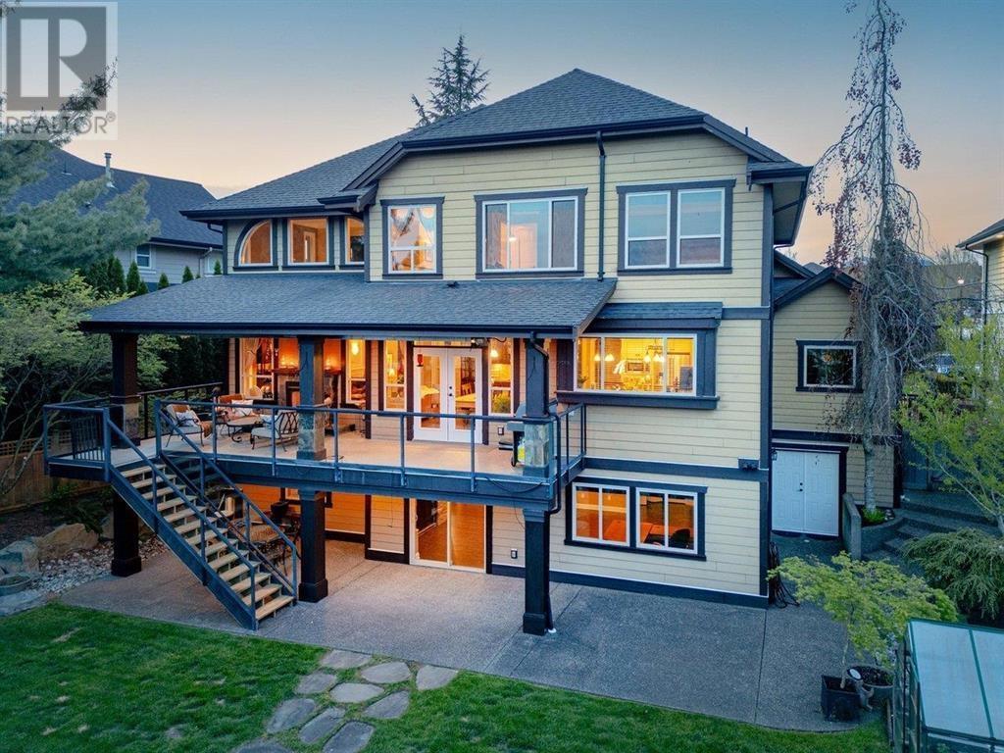7 Bedroom
4 Bathroom
5,524 ft2
2 Level
Fireplace
Air Conditioned
Forced Air
Garden Area
$2,095,000
DREAM HOME PRICED WELL BELOW ASSESSED VALUE TRY AN OFFER. Thornhill Heights Exec home on 9000 sqft lot. Short walk to Thornhill hike/bike trails. Walkout basement w/separate entry & laundry, roughed in for kitchen. Located on a cul-de-sac & well lit all year with great southern exposure. The stunning main level is an entertainer´s dream and features an inside/outside gas fireplace which, not only keeps the inside cozy, but also the covered deck. Primary bedroom on upper floor has stunning views. Kitchen is appointed with wall-oven, wine fridge, 2 dishwashers, gas range & built-in vacuum. 7 Bed & 4 bath offers the largest family plenty of room. Massive shop/storage room under the 3-car garage with sub panel. Thornhill parks and trails just steps away, hiking, running, & mountain biking. (id:27293)
Property Details
|
MLS® Number
|
R2956534 |
|
Property Type
|
Single Family |
|
Parking Space Total
|
8 |
|
View Type
|
View |
Building
|
Bathroom Total
|
4 |
|
Bedrooms Total
|
7 |
|
Appliances
|
All, Central Vacuum |
|
Architectural Style
|
2 Level |
|
Basement Development
|
Finished |
|
Basement Features
|
Unknown |
|
Basement Type
|
Unknown (finished) |
|
Constructed Date
|
2005 |
|
Construction Style Attachment
|
Detached |
|
Cooling Type
|
Air Conditioned |
|
Fire Protection
|
Smoke Detectors |
|
Fireplace Present
|
Yes |
|
Fireplace Total
|
3 |
|
Fixture
|
Drapes/window Coverings |
|
Heating Fuel
|
Natural Gas |
|
Heating Type
|
Forced Air |
|
Size Interior
|
5,524 Ft2 |
|
Type
|
House |
Parking
Land
|
Acreage
|
No |
|
Landscape Features
|
Garden Area |
|
Size Frontage
|
76 Ft |
|
Size Irregular
|
9010 |
|
Size Total
|
9010 Sqft |
|
Size Total Text
|
9010 Sqft |
https://www.realtor.ca/real-estate/27805291/24750-102a-avenue-maple-ridge











