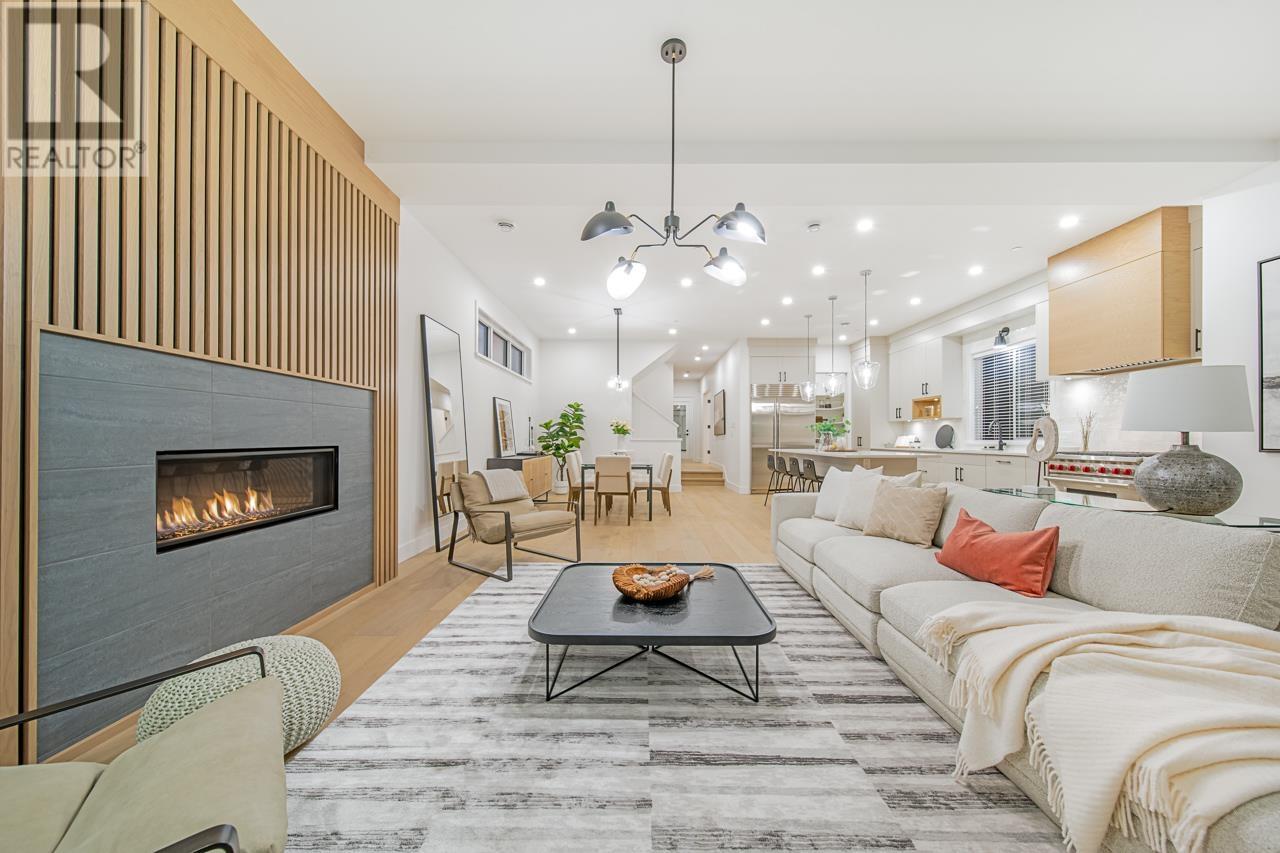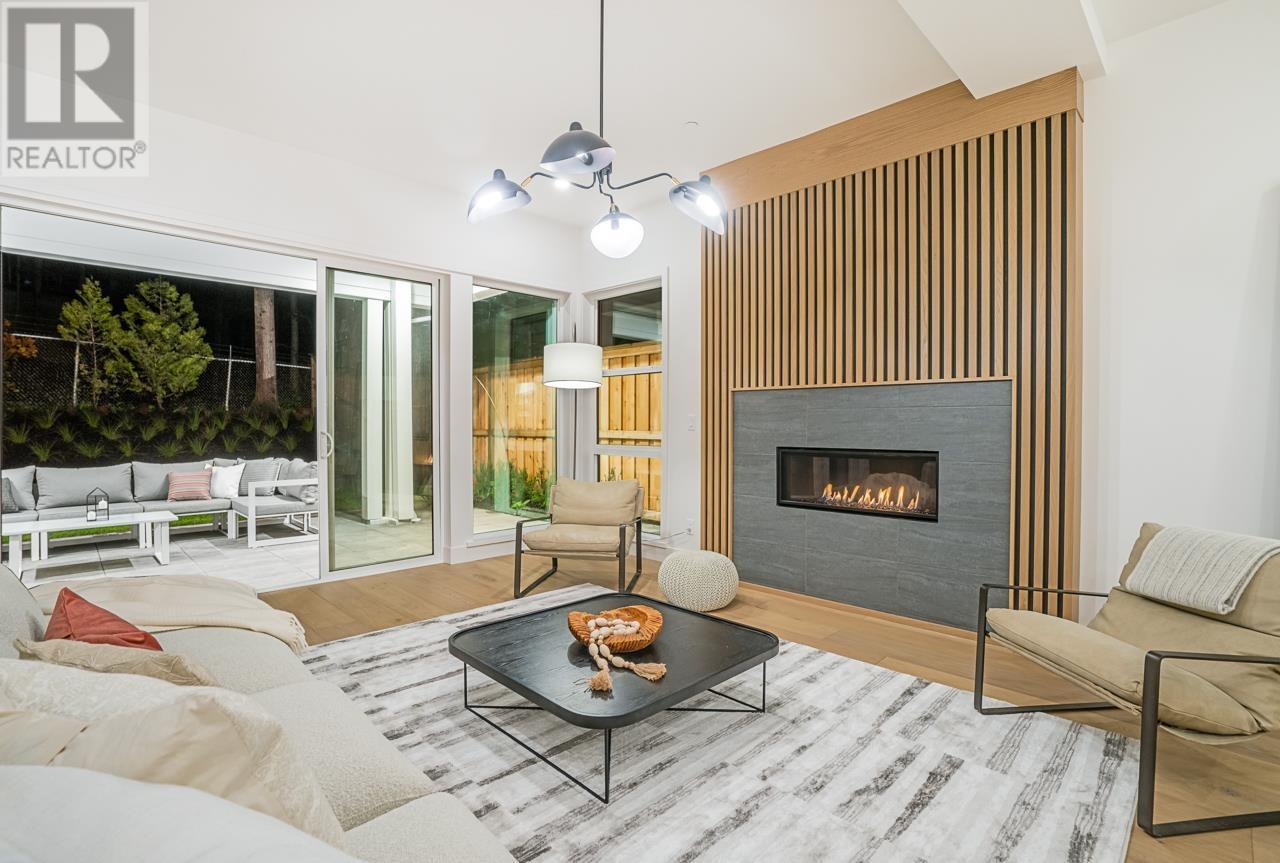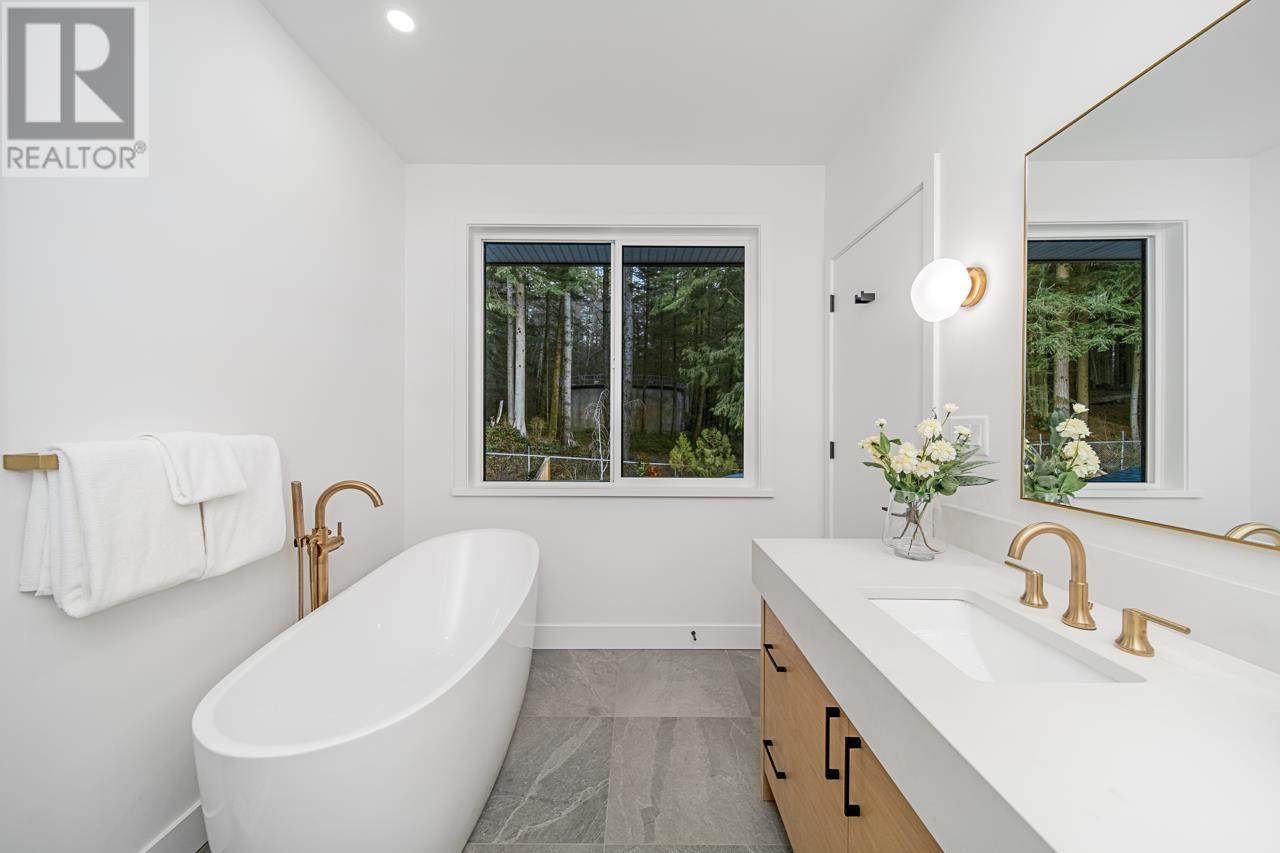6 Bedroom
6 Bathroom
3,933 ft2
Fireplace
Radiant Heat
$3,499,000
Great attention to detail is showcased in this gorgeous detached luxury home in the Upper British Properties. Quality craftsmanship is evident throughout this home. Main level offers vaulted ceilings, gourmet kitchen with high end appliances (Sub-Zero/Wolf), full size walk-in pantry roughed in for a 2nd kitchen, home office and a family room that opens to a covered patio and a fully fenced private backyard that backs onto a greenbelt. Upper level features 4 bedrooms (all ensuite) with a spacious master with spa-like ensuite and a large walk-in-closet. Lower level boasts 10 ft ceilings and offers 2 additional bedrooms, 2 bathrooms and a massive media/games room with ample space for all the equipment as well as storage. Located 1 minute walk to Collingwood School & 100ft from entrance to Capilano Trail. (id:27293)
Property Details
|
MLS® Number
|
R2914253 |
|
Property Type
|
Single Family |
|
Amenities Near By
|
Recreation, Ski Hill |
|
Parking Space Total
|
4 |
Building
|
Bathroom Total
|
6 |
|
Bedrooms Total
|
6 |
|
Appliances
|
All |
|
Basement Development
|
Unknown |
|
Basement Features
|
Unknown |
|
Basement Type
|
Full (unknown) |
|
Constructed Date
|
2022 |
|
Construction Style Attachment
|
Detached |
|
Fireplace Present
|
Yes |
|
Fireplace Total
|
1 |
|
Heating Fuel
|
Natural Gas |
|
Heating Type
|
Radiant Heat |
|
Size Interior
|
3,933 Ft2 |
|
Type
|
House |
Parking
Land
|
Acreage
|
No |
|
Land Amenities
|
Recreation, Ski Hill |
|
Size Frontage
|
34 Ft |
|
Size Irregular
|
5140 |
|
Size Total
|
5140 Sqft |
|
Size Total Text
|
5140 Sqft |
https://www.realtor.ca/real-estate/27280928/23c-glenmore-drive-west-vancouver
















