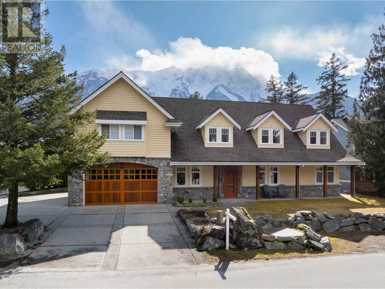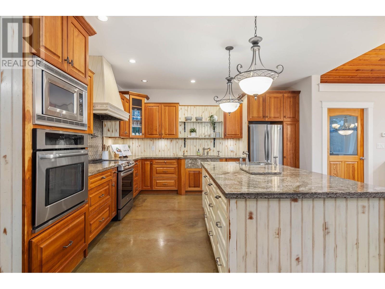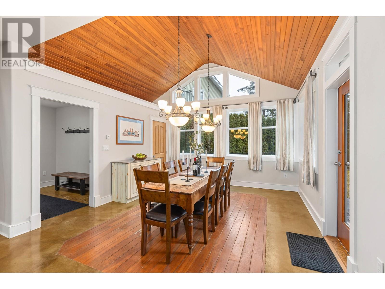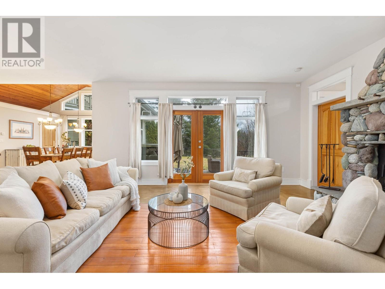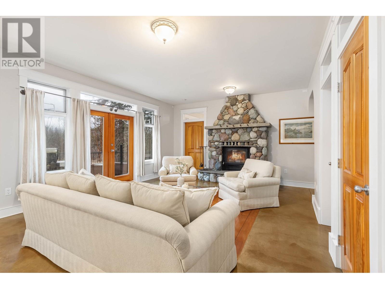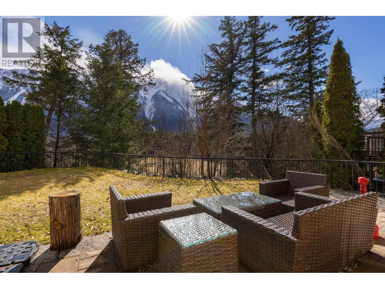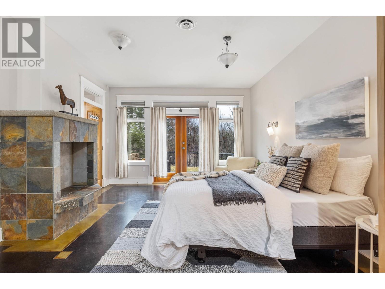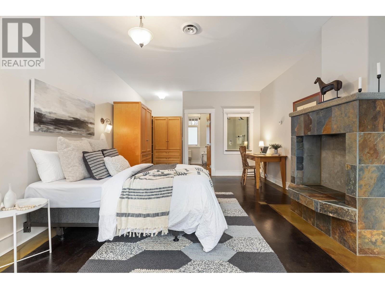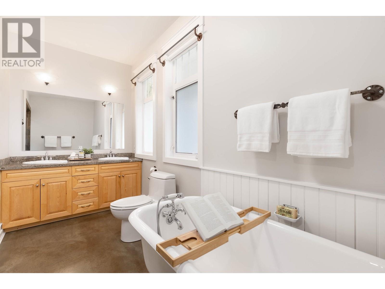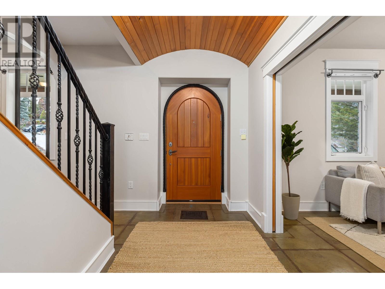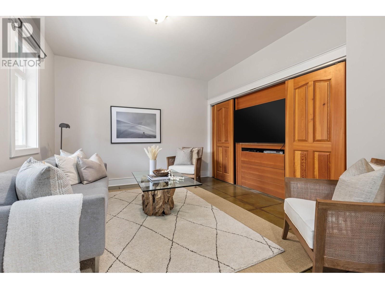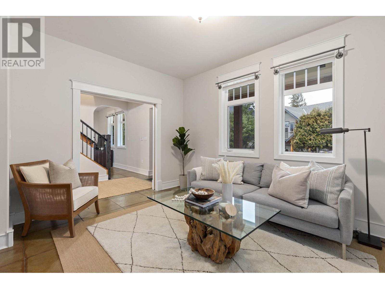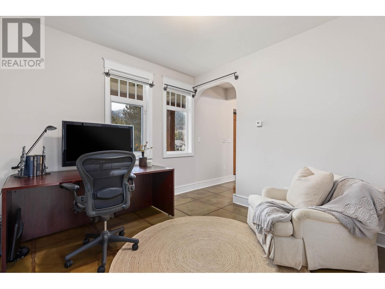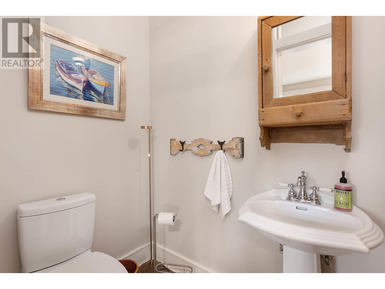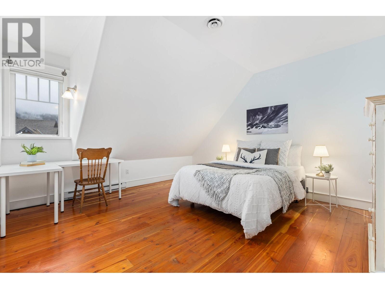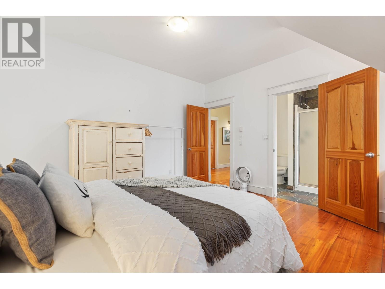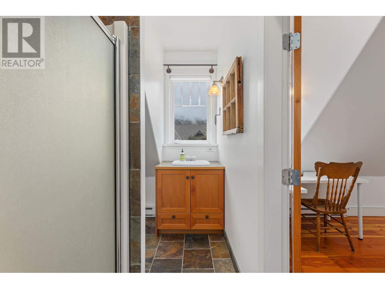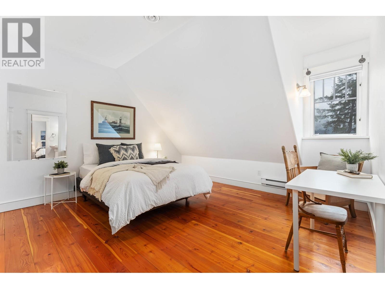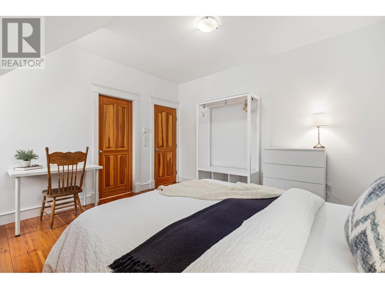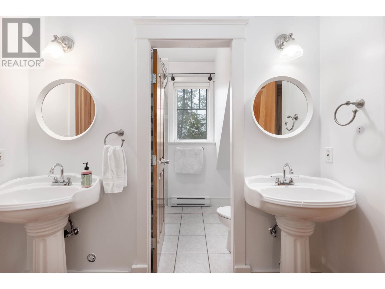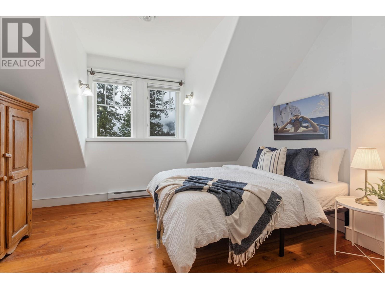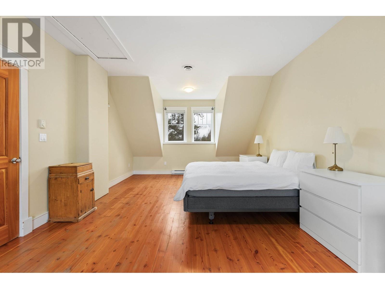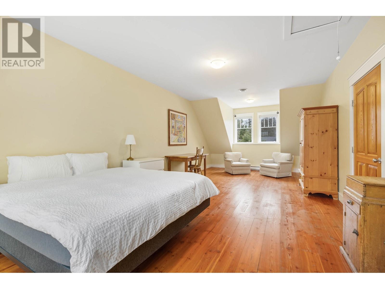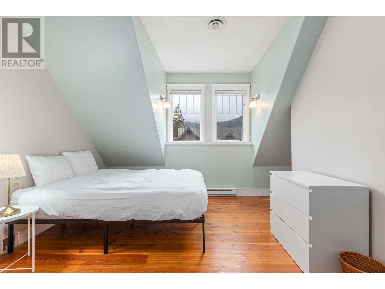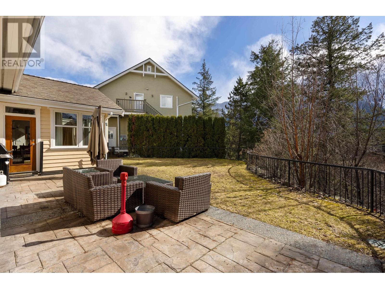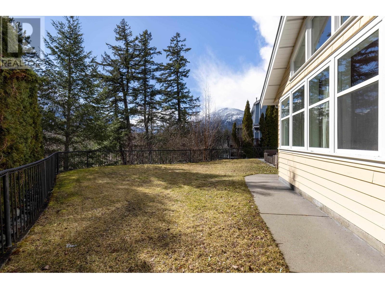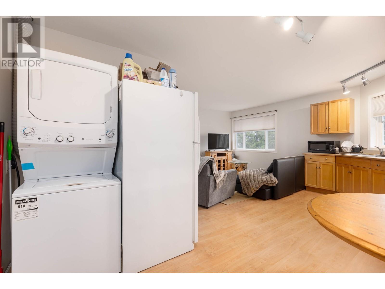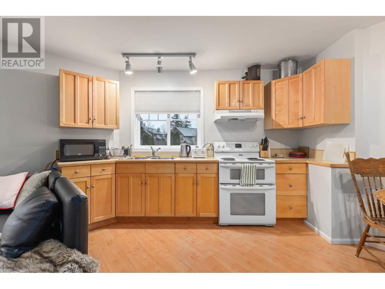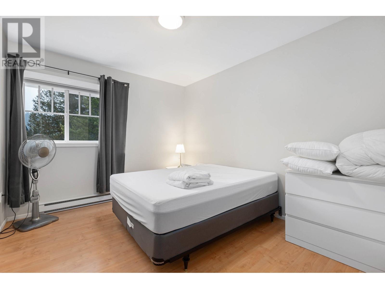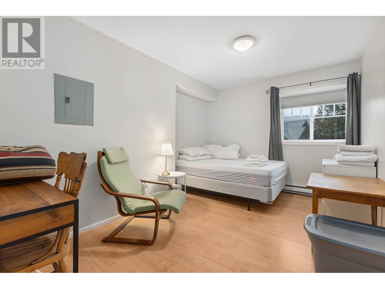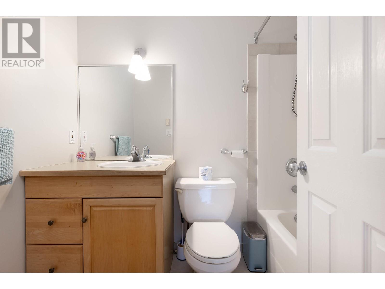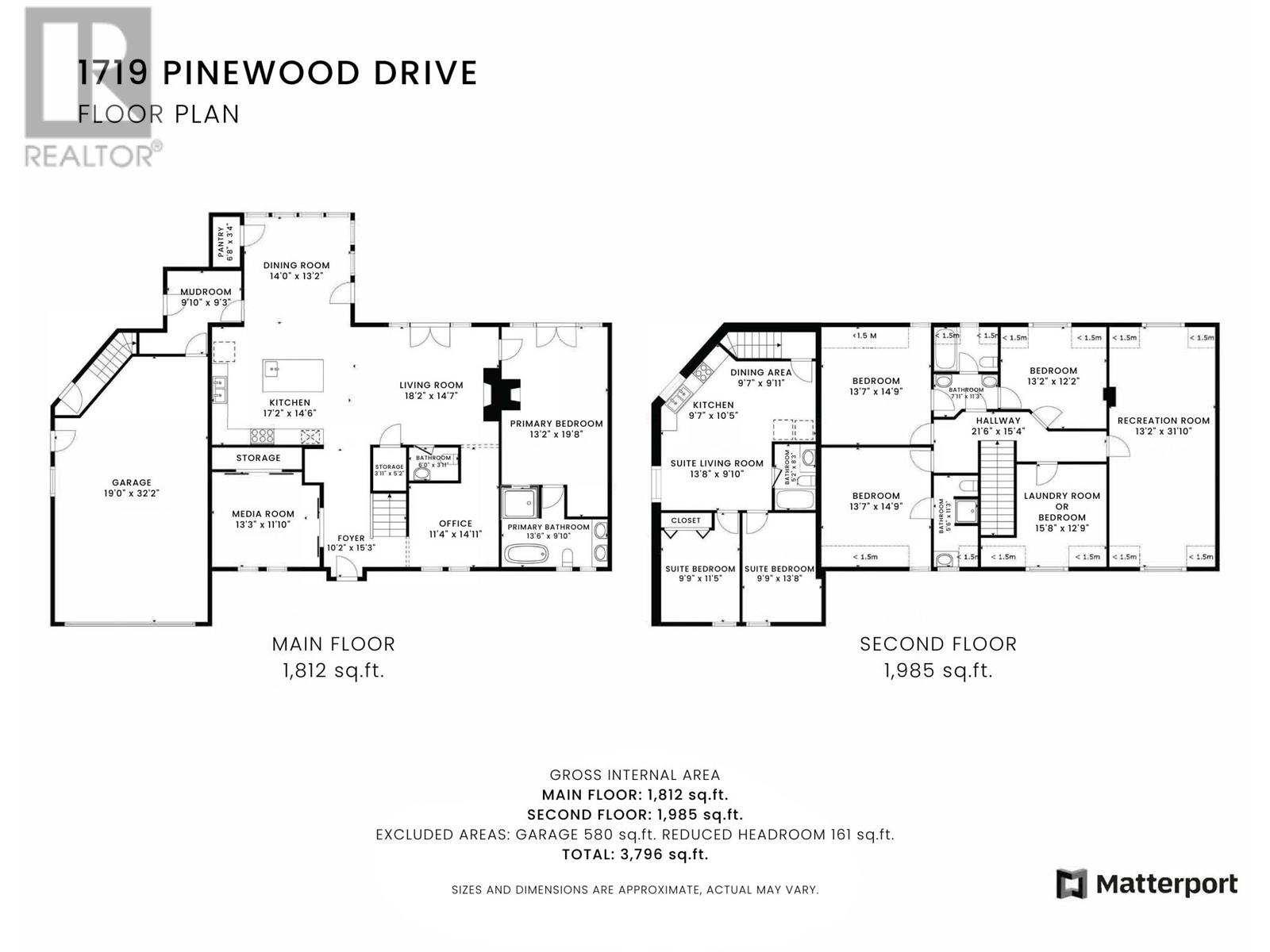1719 Pinewood Drive Pemberton, British Columbia V0N 2L3
$1,849,000Maintenance,
$122.25 Monthly
Maintenance,
$122.25 MonthlyA home that truly has it all-versatility, space, and stunning Mount Currie views. Set on a prime 8,310 square ft lot, this Craftsman-style home offers a flexible floor plan that works beautifully for families. The main level features a bright, open-concept living area with a chef´s kitchen, media room, office, and a dreamy primary suite that opens onto a sun-drenched, fully fenced backyard. Upstairs, you´ll find a private guest suite with an ensuite, two bedrooms with a Jack & Jill bath, a spacious rec room, and a fifth bedroom already plumbed for laundry. Comfort is top of mind with air conditioning and heated polished concrete floors. A 2-bedroom suite above the garage offers great income potential, and a massive heated garage provides plenty of storage. This home is the complete package. (id:27293)
Property Details
| MLS® Number | R2978171 |
| Property Type | Single Family |
| Amenities Near By | Golf Course, Recreation, Shopping, Ski Hill |
| Parking Space Total | 6 |
| View Type | View |
Building
| Bathroom Total | 5 |
| Bedrooms Total | 7 |
| Appliances | All, Oven - Built-in, Central Vacuum |
| Architectural Style | 2 Level |
| Constructed Date | 2003 |
| Construction Style Attachment | Detached |
| Cooling Type | Air Conditioned |
| Fireplace Present | Yes |
| Fireplace Total | 1 |
| Heating Type | Baseboard Heaters, Radiant Heat |
| Size Interior | 3,797 Ft2 |
| Type | House |
Parking
| Garage | 2 |
Land
| Acreage | No |
| Land Amenities | Golf Course, Recreation, Shopping, Ski Hill |
| Size Frontage | 418 Ft |
| Size Irregular | 8310 |
| Size Total | 8310 Sqft |
| Size Total Text | 8310 Sqft |
https://www.realtor.ca/real-estate/28028312/1719-pinewood-drive-pemberton
Contact Us
Contact us for more information
