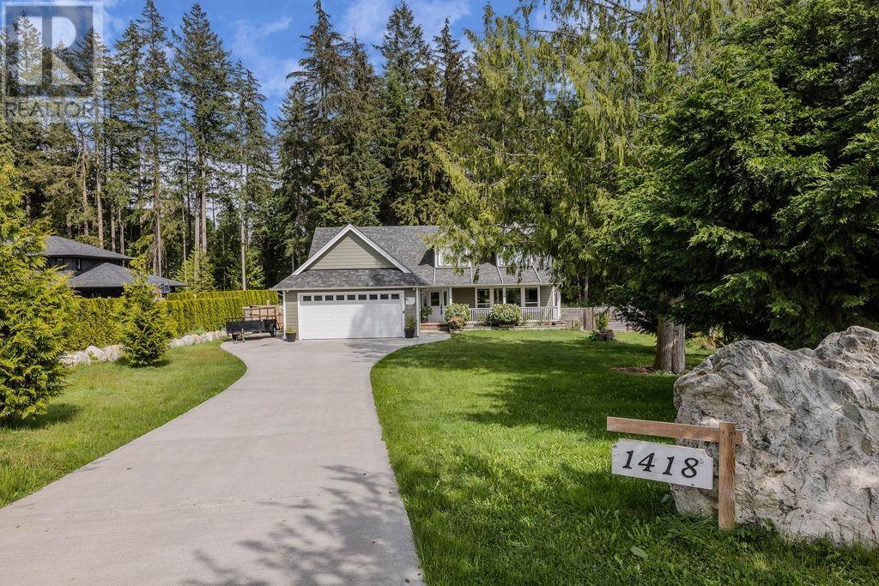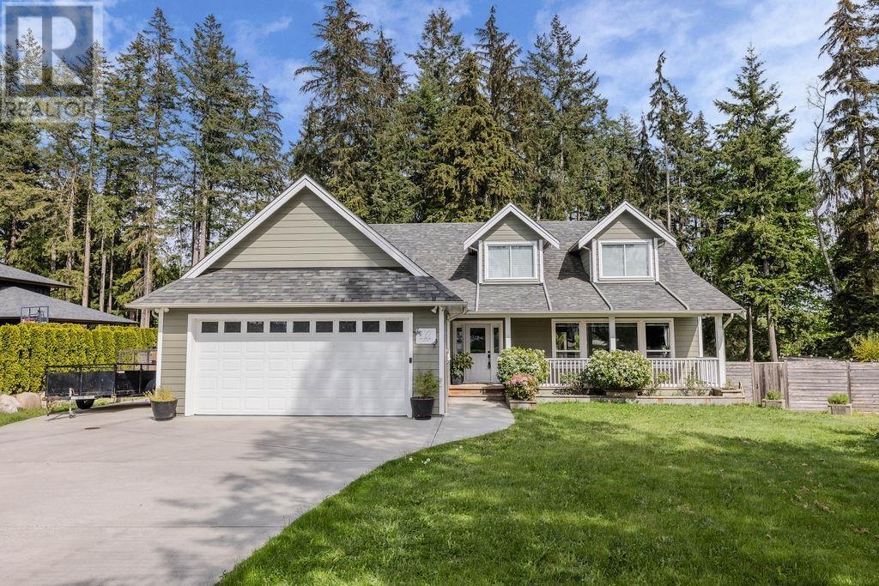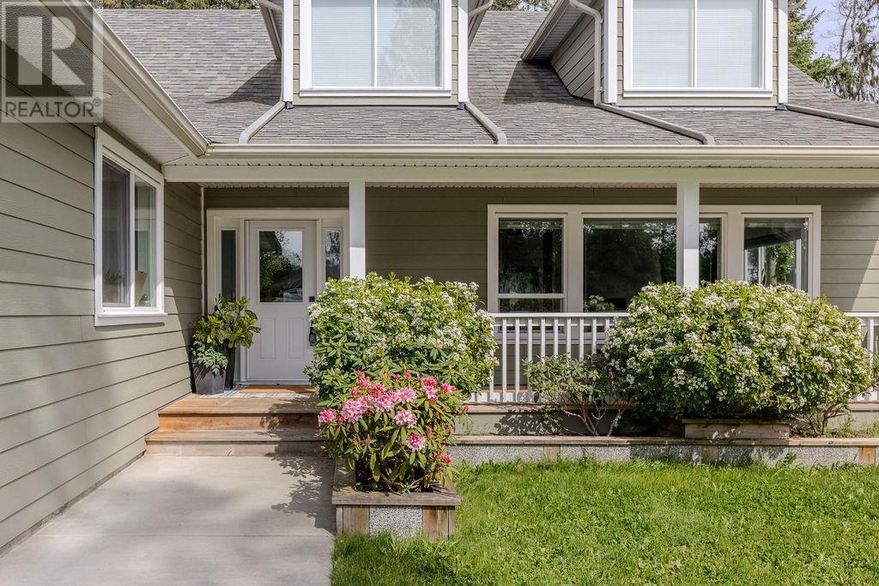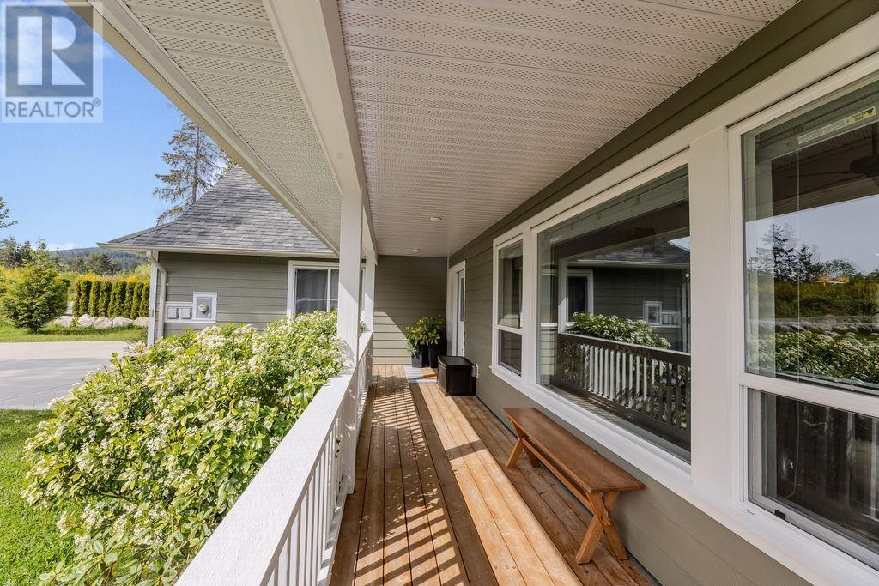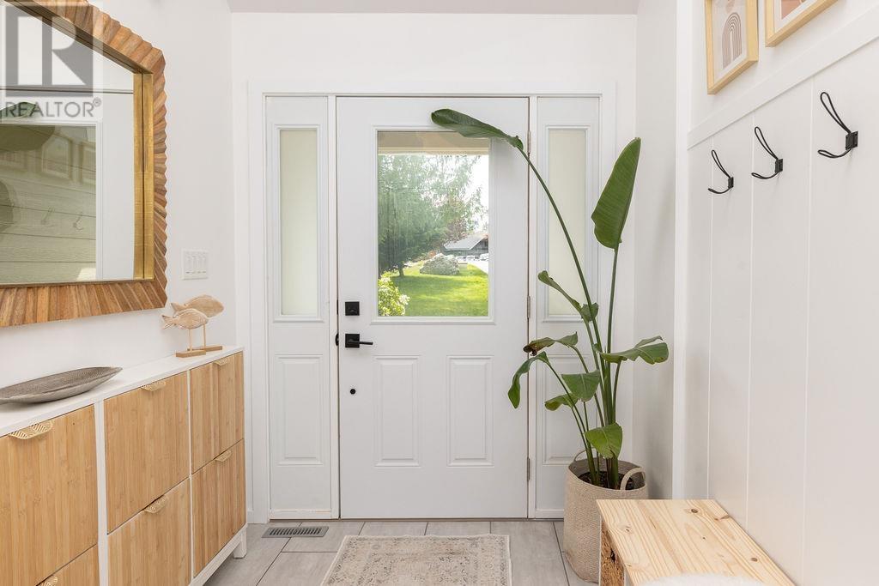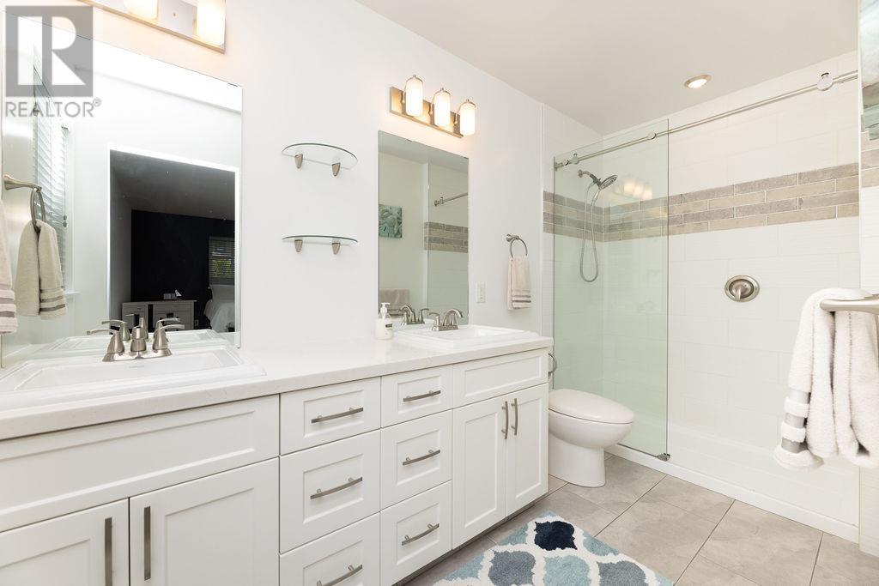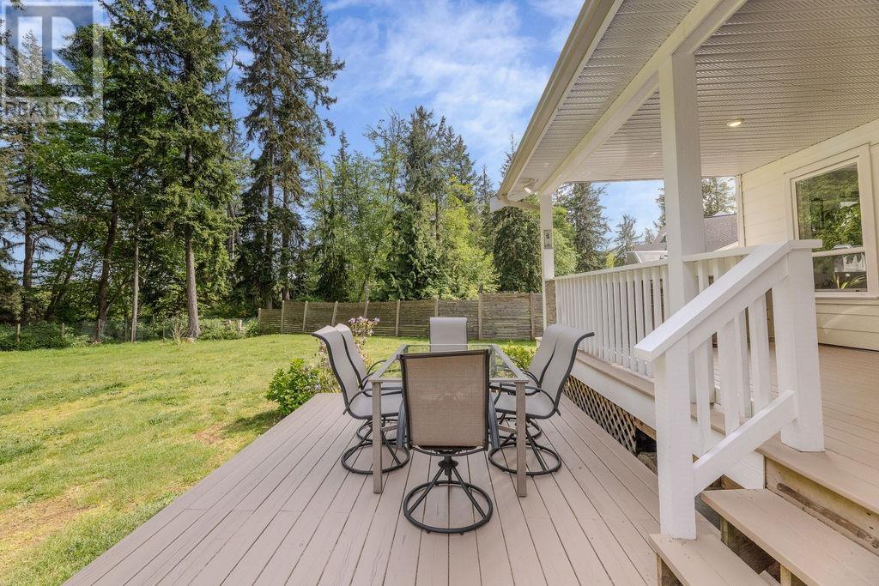3 Bedroom
2 Bathroom
1,709 ft2
Fireplace
Forced Air
$1,395,000
Stunning three-bedroom rancher on half an acre in the Bonniebrook Heights area of Gibsons. The home features open-plan living areas with vaulted ceilings and large windows, giving it a bright and spacious feel. You'll love the large gourmet kitchen, complete with an eat-in island, stainless steel appliances, and stone countertops. It adjoins the dining area, making it a perfect space for entertaining. French doors off the living room open onto a large covered patio with a built-in BBQ area, overlooking the spacious backyard that backs onto green space-providing added privacy. The generously sized primary suite includes a walk-in closet, full ensuite, and direct access to the back patio and wood-fired hot tub. Additional features include a double-car garage and a quiet cul-de-sac location! (id:27293)
Property Details
|
MLS® Number
|
R3001957 |
|
Property Type
|
Single Family |
|
Parking Space Total
|
5 |
Building
|
Bathroom Total
|
2 |
|
Bedrooms Total
|
3 |
|
Appliances
|
All, Hot Tub |
|
Basement Development
|
Unknown |
|
Basement Features
|
Unknown |
|
Basement Type
|
Crawl Space (unknown) |
|
Constructed Date
|
2017 |
|
Construction Style Attachment
|
Detached |
|
Fireplace Present
|
Yes |
|
Fireplace Total
|
1 |
|
Heating Fuel
|
Natural Gas |
|
Heating Type
|
Forced Air |
|
Size Interior
|
1,709 Ft2 |
|
Type
|
House |
Parking
Land
|
Acreage
|
No |
|
Size Frontage
|
30 Ft |
|
Size Irregular
|
21538 |
|
Size Total
|
21538 Sqft |
|
Size Total Text
|
21538 Sqft |
https://www.realtor.ca/real-estate/28302693/1418-stardust-place-gibsons
