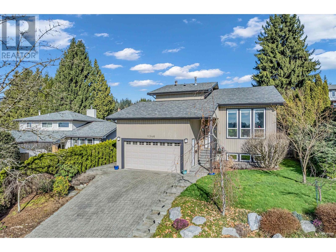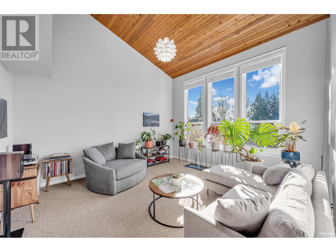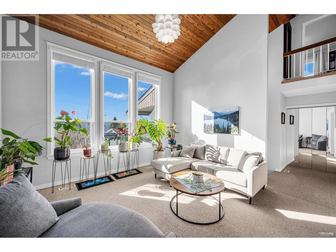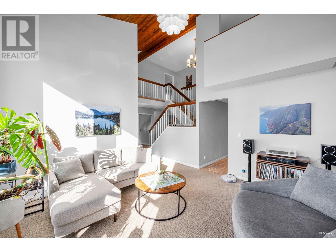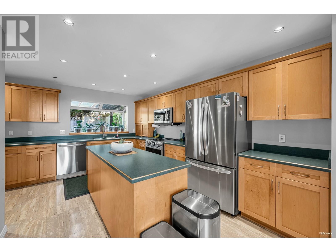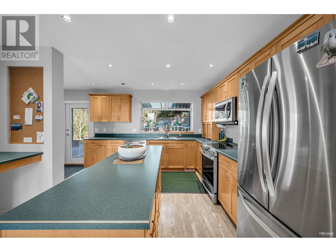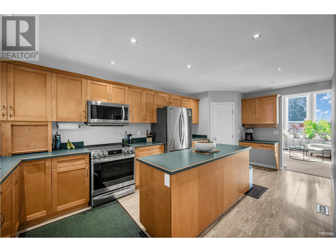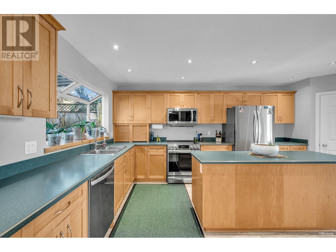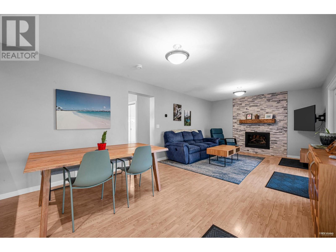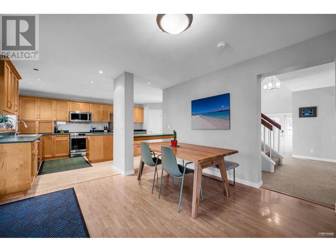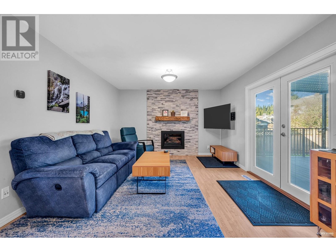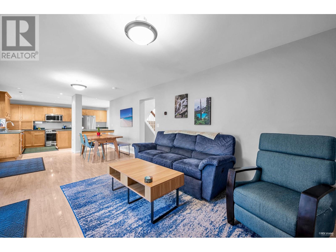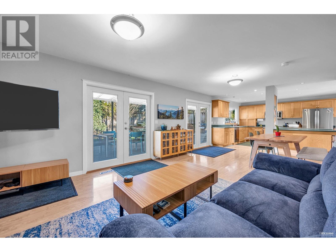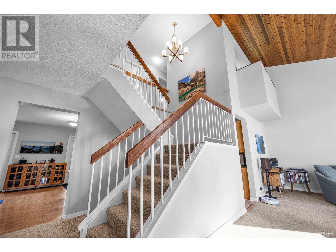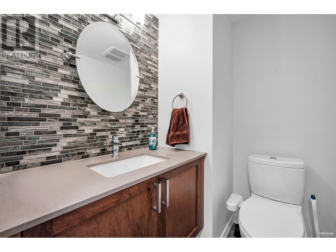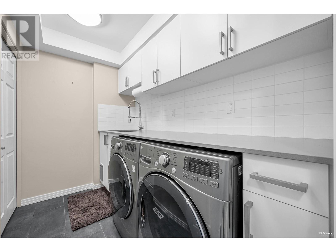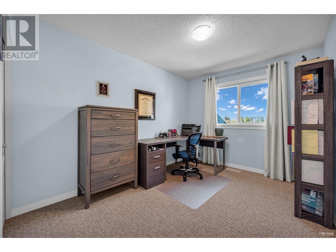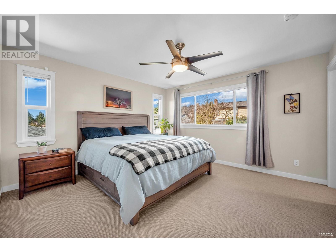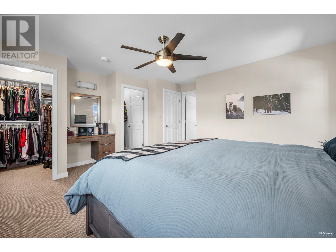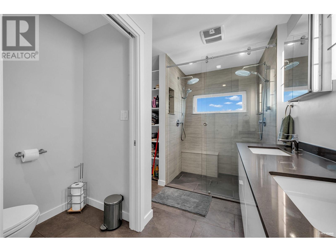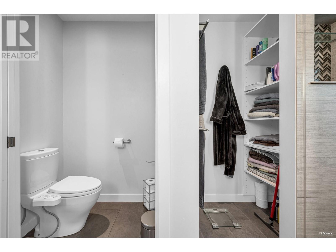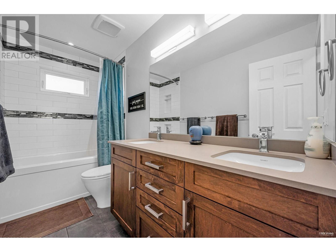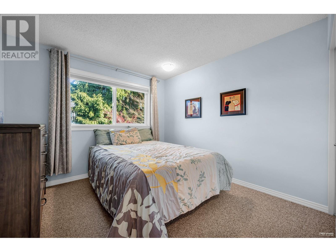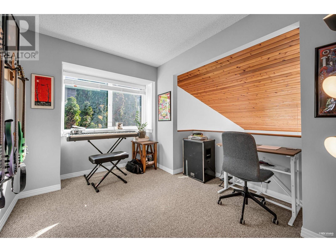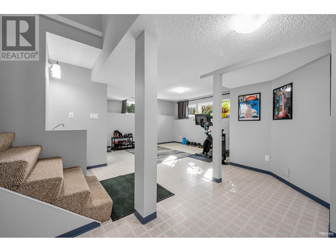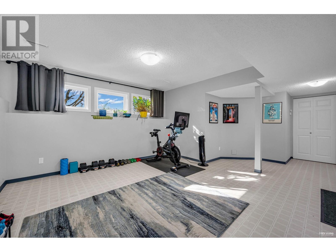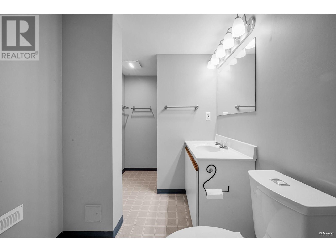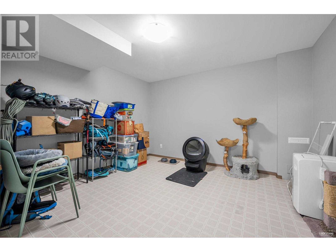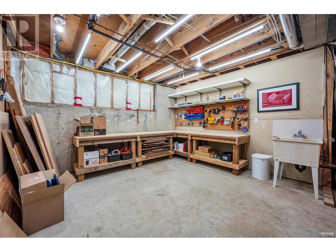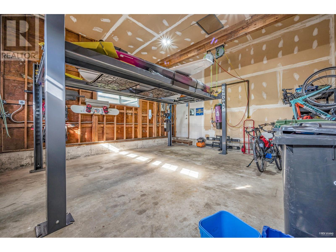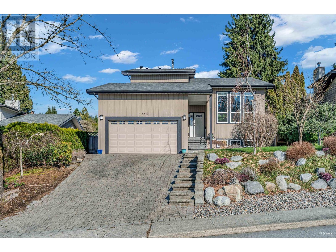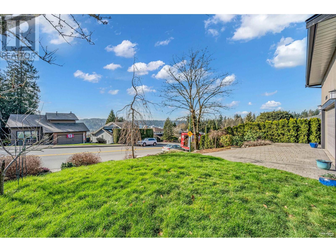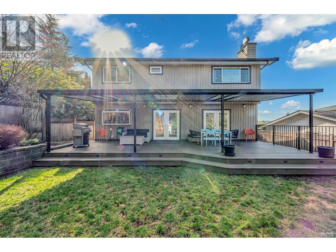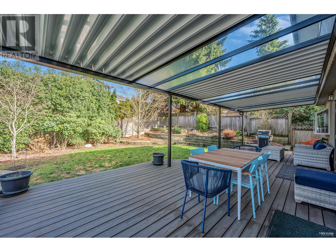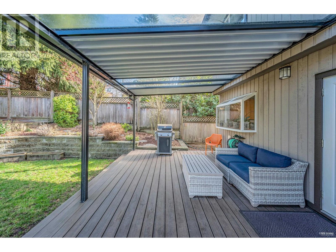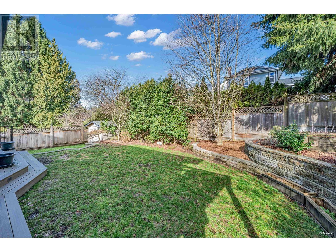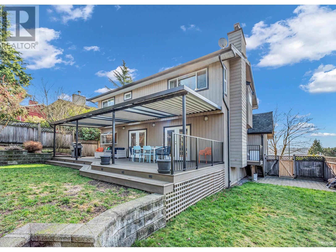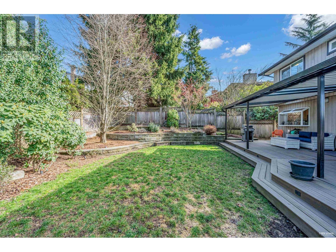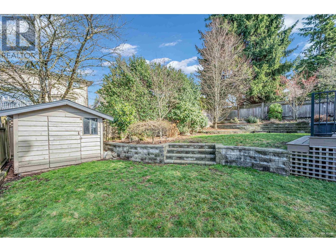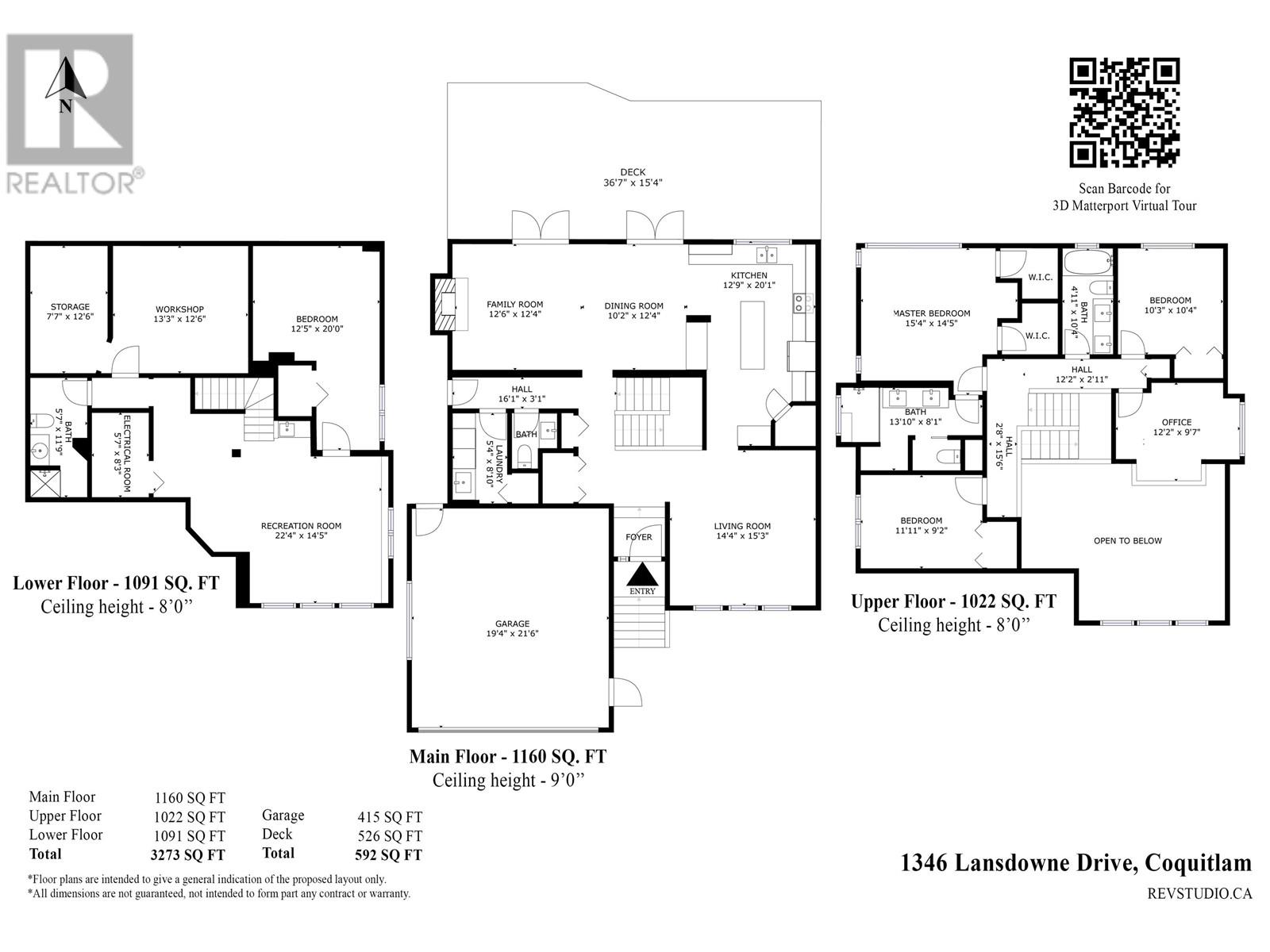4 Bedroom
4 Bathroom
3,273 ft2
2 Level
Fireplace
Air Conditioned
Forced Air
Garden Area
$1,838,000
Move in Ready! Gourmet kitchen with breakfast bar opens to Din/Rm & Fam/Rm with Maple cabs, new S/S appliances and pot lighting. New F/P & Feature wall in the Fam/Rm and Vaulted Cedar ceiling in the Liv/Rm. City and Mountain views from the formal Liv/Rm. Great entertaining with two sets of French doors from the Fam/Rm & Din/Rm to the private fenced rear yard featuring new composite 37.5 by 15.5 ft deck covered with metal and glass cover! Mstr/Bdrm features his&hers WIC's and ensuite with heated floor & double rain forest shower heads. New 5 pce main bath and home office that overlooks Liv/Rm. Bsmt w/Large Bdrm, Wet bar & updated bath is great for teens/kids/in-Laws. New Roof, Laundry Rm, and 2 pcs Bath on main. Updated Vinyl Windows & New Furnace and A/C! Close to all amenities. Open Sunday May 4th 1-4pm! (id:27293)
Property Details
|
MLS® Number
|
R2987699 |
|
Property Type
|
Single Family |
|
Amenities Near By
|
Recreation, Shopping |
|
Features
|
Central Location |
|
Parking Space Total
|
6 |
|
View Type
|
View |
Building
|
Bathroom Total
|
4 |
|
Bedrooms Total
|
4 |
|
Amenities
|
Laundry - In Suite |
|
Appliances
|
All |
|
Architectural Style
|
2 Level |
|
Basement Development
|
Finished |
|
Basement Features
|
Unknown |
|
Basement Type
|
Full (finished) |
|
Constructed Date
|
1981 |
|
Construction Style Attachment
|
Detached |
|
Cooling Type
|
Air Conditioned |
|
Fireplace Present
|
Yes |
|
Fireplace Total
|
1 |
|
Heating Fuel
|
Natural Gas |
|
Heating Type
|
Forced Air |
|
Size Interior
|
3,273 Ft2 |
|
Type
|
House |
Parking
Land
|
Acreage
|
No |
|
Land Amenities
|
Recreation, Shopping |
|
Landscape Features
|
Garden Area |
|
Size Irregular
|
7281 |
|
Size Total
|
7281 Sqft |
|
Size Total Text
|
7281 Sqft |
https://www.realtor.ca/real-estate/28137802/1346-lansdowne-drive-coquitlam
