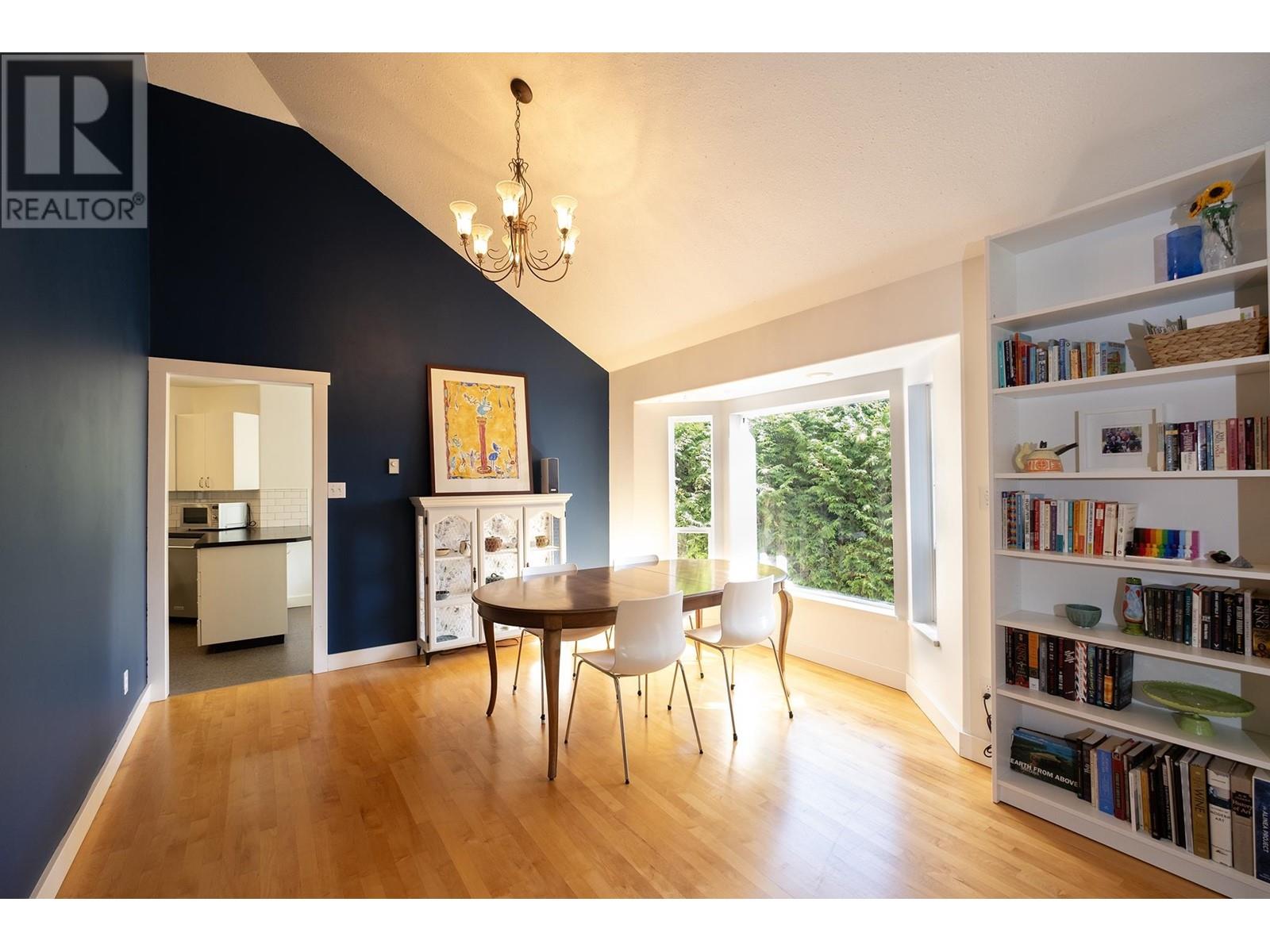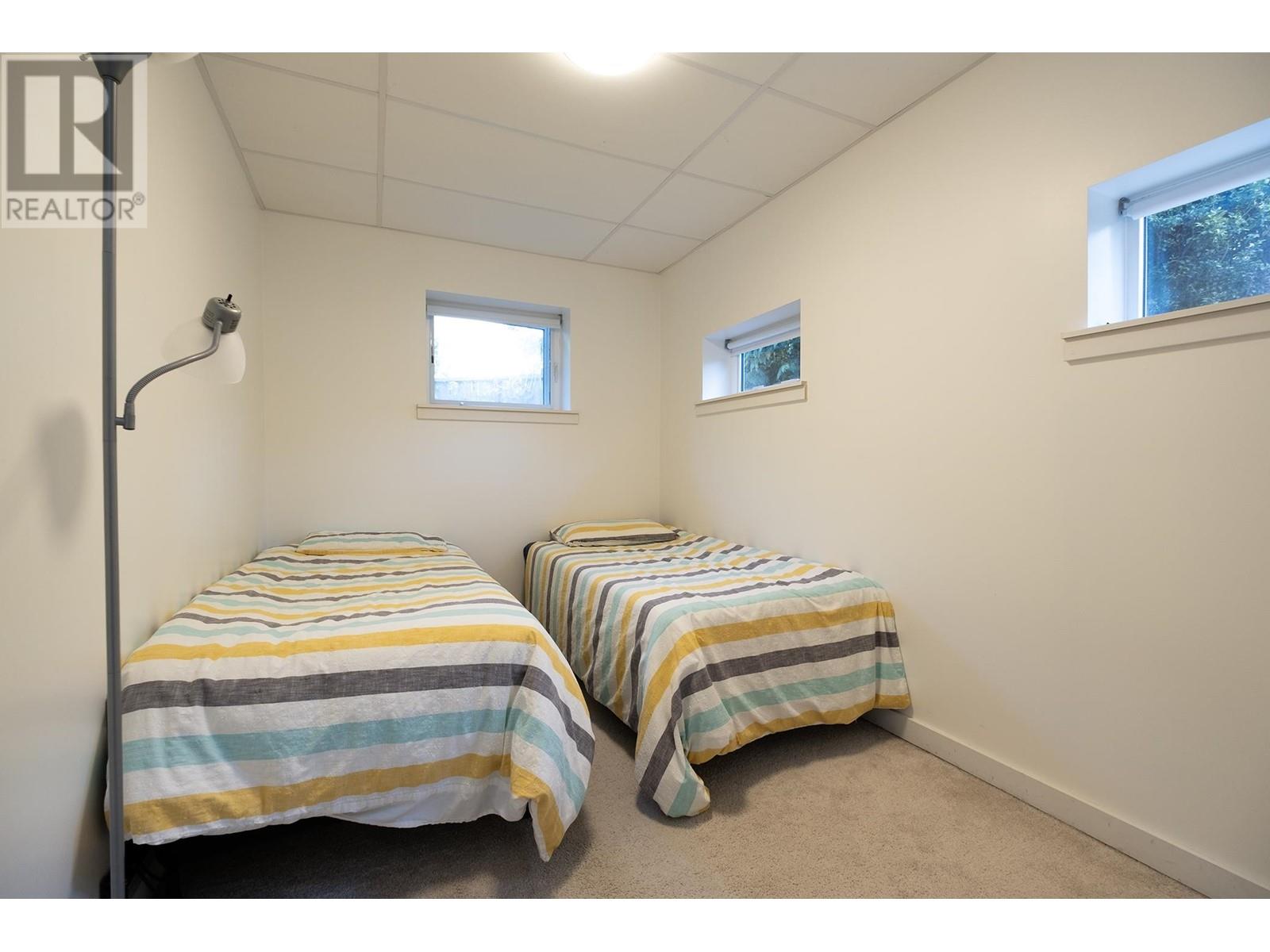6 Bedroom
4 Bathroom
3,555 ft2
2 Level
Fireplace
$1,399,000
Fabulous opportunity to purchase this almost 3500sq ft family home on a beautifully manicured 1/4 acre lot on a quiet cul-de-sac in Gibsons.This home offers an abundance of space over 3 floors.The main floor features large living spaces inc an open plan formal living & dining room,large chef's kitchen with both a fabulous eating nook to one side & another family room adjacent with cozy fireplace.In addition there's a huge games room on this level.French doors from the family room lead out to a large covered deck and out to the dreamy back yard complete with hot tub and beautifully kept gardens.If you are looking for a suite, on the lower floor this home comes complete with a brand new eat-in kitchen,separate entrance,in suite laundry,giant living room and 3 bedrooms! Book your tour today! (id:27293)
Property Details
|
MLS® Number
|
R2933951 |
|
Property Type
|
Single Family |
|
Features
|
Cul-de-sac, Private Setting |
|
Parking Space Total
|
6 |
Building
|
Bathroom Total
|
4 |
|
Bedrooms Total
|
6 |
|
Architectural Style
|
2 Level |
|
Basement Development
|
Finished |
|
Basement Features
|
Unknown |
|
Basement Type
|
Unknown (finished) |
|
Constructed Date
|
1992 |
|
Construction Style Attachment
|
Detached |
|
Fireplace Present
|
Yes |
|
Fireplace Total
|
3 |
|
Heating Fuel
|
Electric, Wood |
|
Size Interior
|
3,555 Ft2 |
|
Type
|
House |
Parking
Land
|
Acreage
|
No |
|
Size Frontage
|
57 Ft |
|
Size Irregular
|
11761 |
|
Size Total
|
11761 Sqft |
|
Size Total Text
|
11761 Sqft |
https://www.realtor.ca/real-estate/27519895/1304-judith-place-gibsons









































