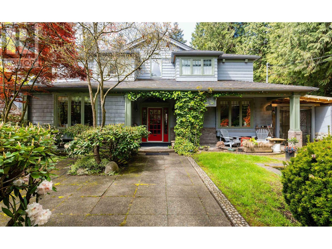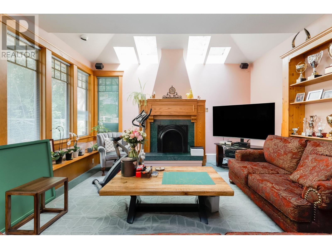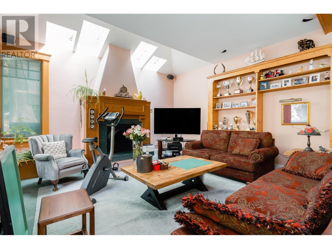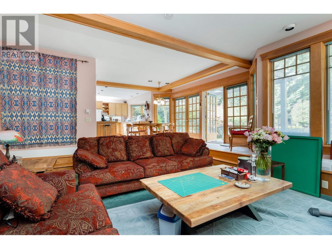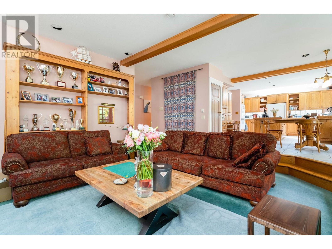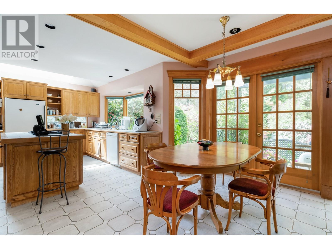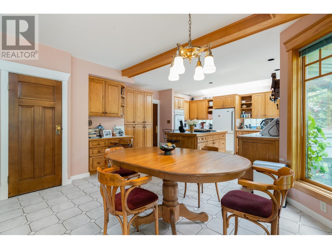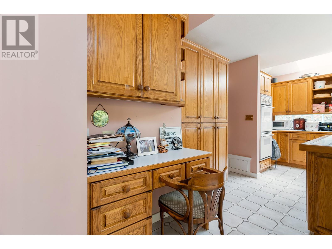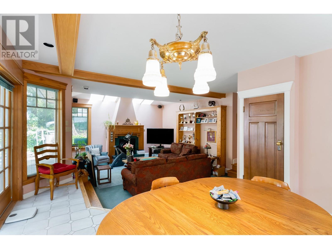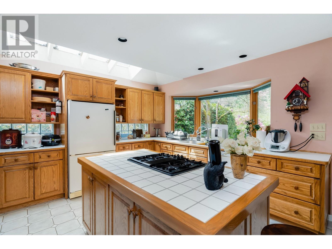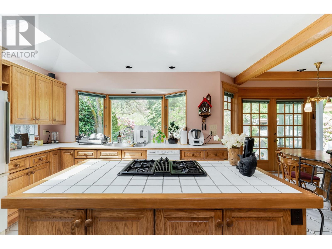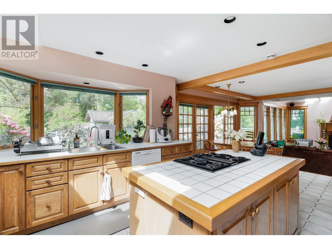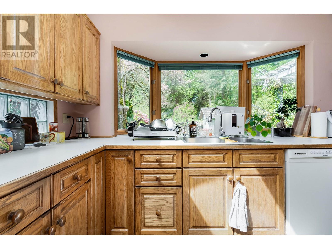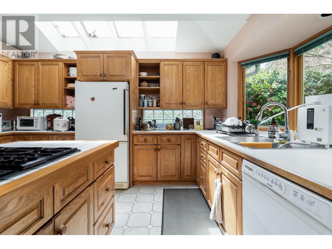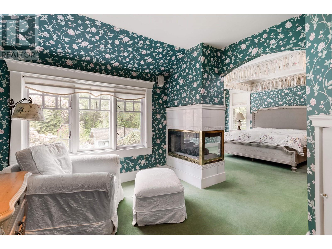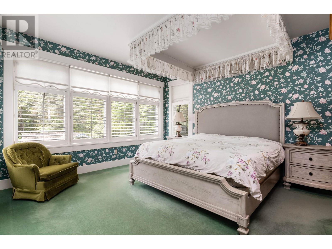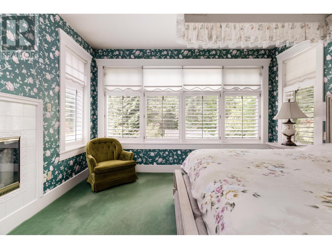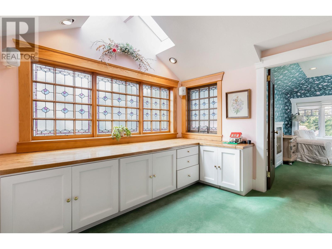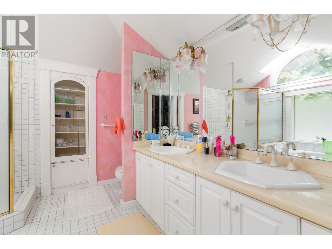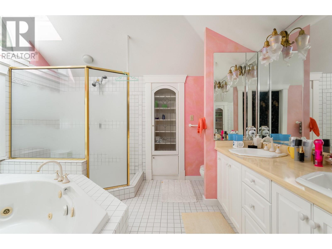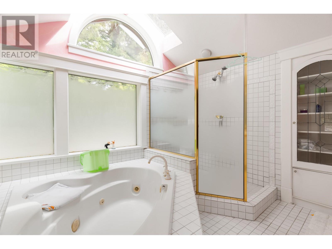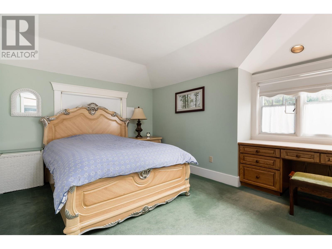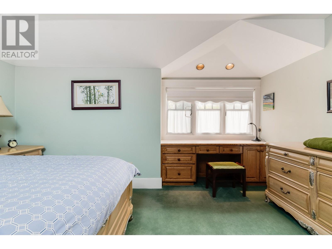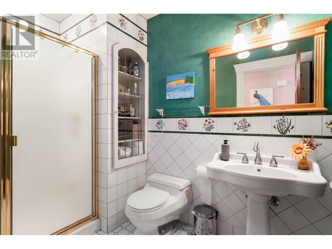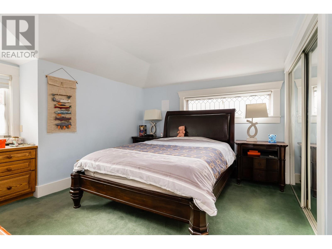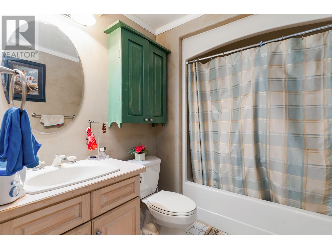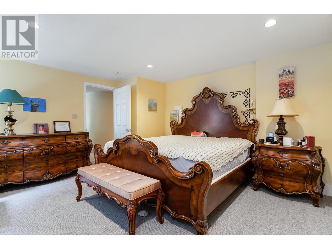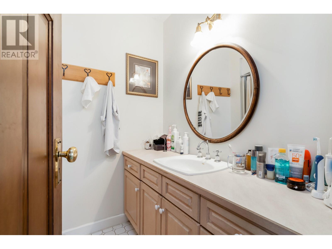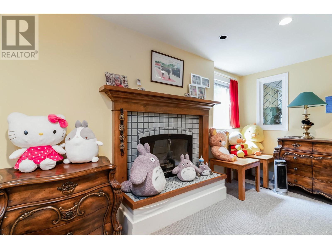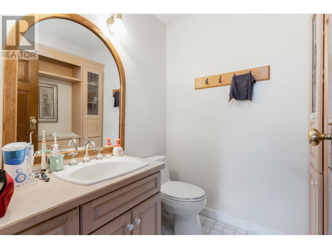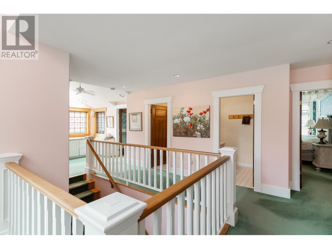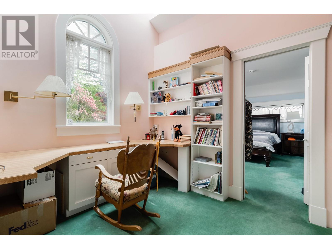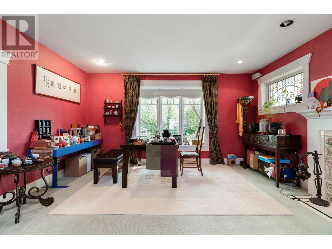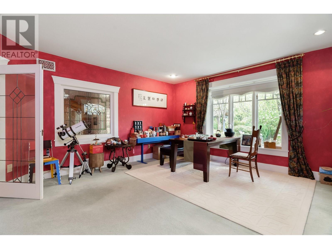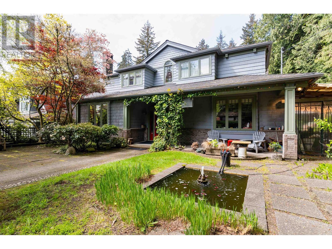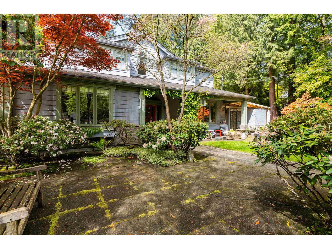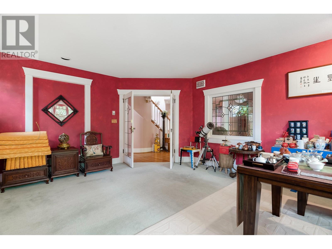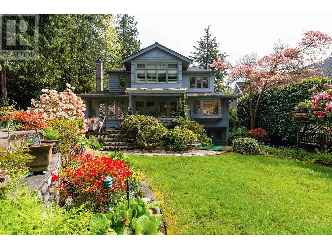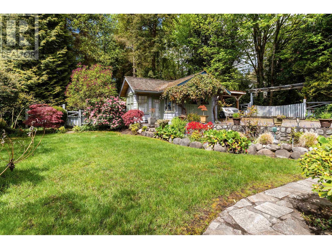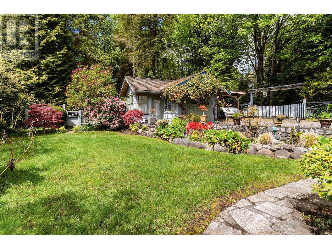5 Bedroom
5 Bathroom
4809 sqft
2 Level
Fireplace
Radiant Heat
$3,888,000
Outstanding, traditional, 3 level custom home designed by architect Bryce Ferguson. Great care was taken to blend the home with the outside environment. A truly wonderful floor plan that flows seamlessly to the magnificent garden & multiple patio areas. The property, just under 10,000 sf, exudes the ultimate in privacy and is situated in a great cul-de-sac location adjacent to a forested park. The garden is a masterpiece, reminiscent of the finest available in an English country manor. Full suit downstairs for Mortgage helper. There is side lane access for ample parking. A lot of thought and detail went into the finishing & design. Your personal re-decorating touches will complete this spectacular Ambleside residence. (id:27293)
Property Details
|
MLS® Number
|
R2860988 |
|
Property Type
|
Single Family |
|
ParkingSpaceTotal
|
3 |
Building
|
BathroomTotal
|
5 |
|
BedroomsTotal
|
5 |
|
ArchitecturalStyle
|
2 Level |
|
BasementDevelopment
|
Finished |
|
BasementFeatures
|
Unknown |
|
BasementType
|
Unknown (finished) |
|
ConstructedDate
|
1990 |
|
ConstructionStyleAttachment
|
Detached |
|
FireplacePresent
|
Yes |
|
FireplaceTotal
|
4 |
|
HeatingFuel
|
Natural Gas |
|
HeatingType
|
Radiant Heat |
|
SizeInterior
|
4809 Sqft |
|
Type
|
House |
Parking
Land
|
Acreage
|
No |
|
SizeFrontage
|
66 Ft |
|
SizeIrregular
|
9868 |
|
SizeTotal
|
9868 Sqft |
|
SizeTotalText
|
9868 Sqft |
https://www.realtor.ca/real-estate/26641997/1295-sinclair-street-west-vancouver
