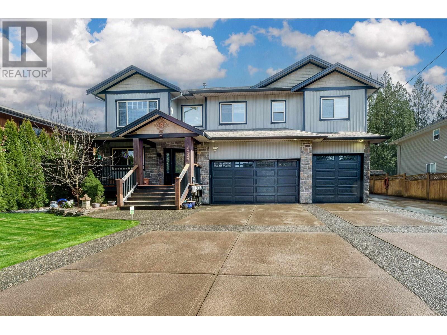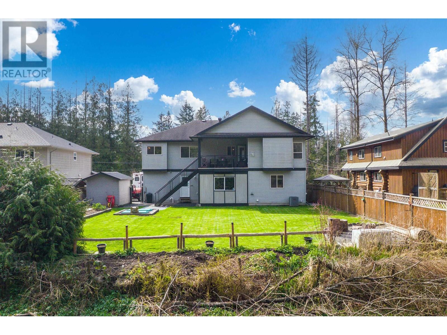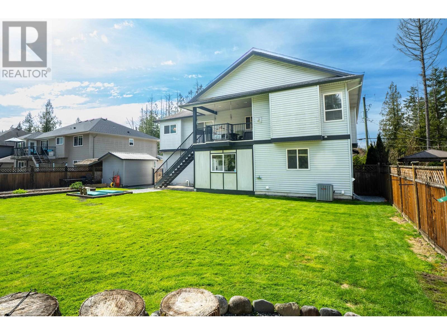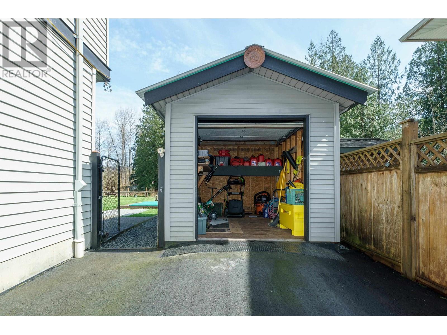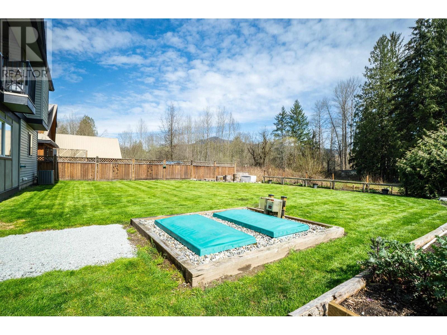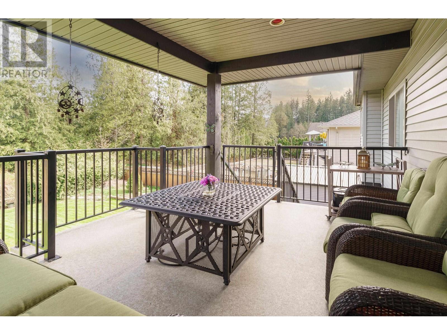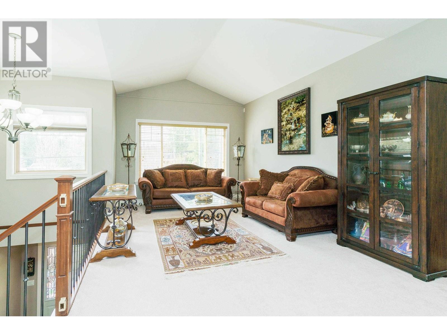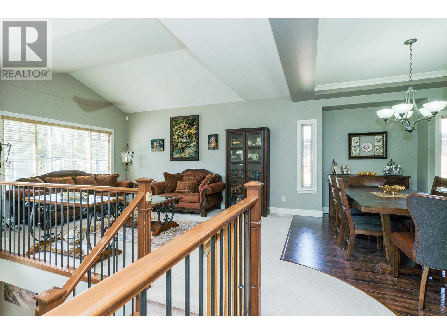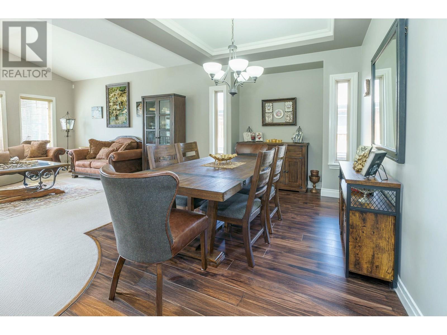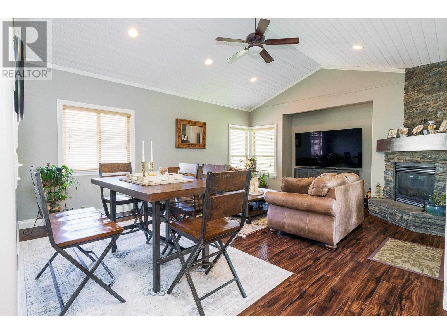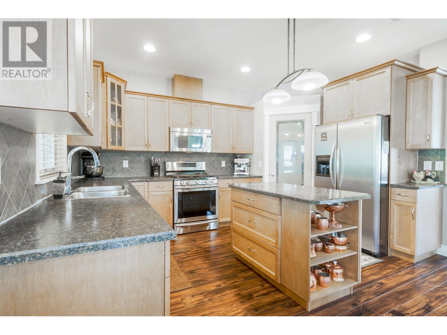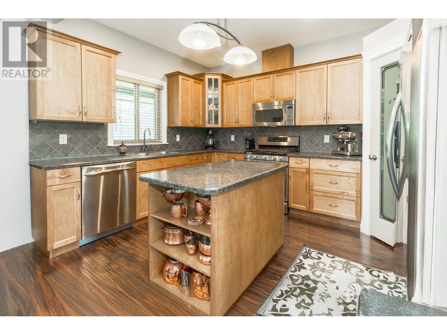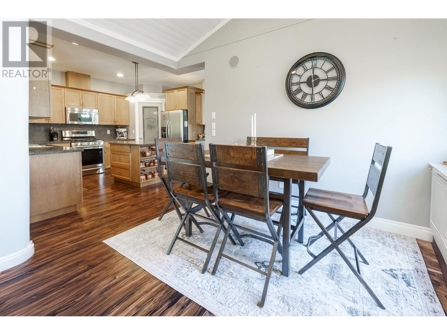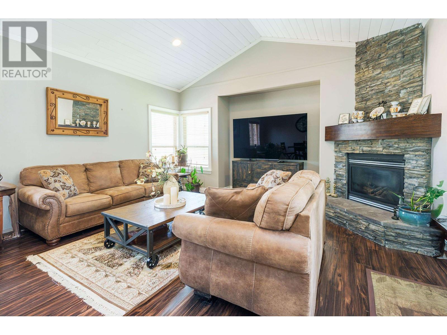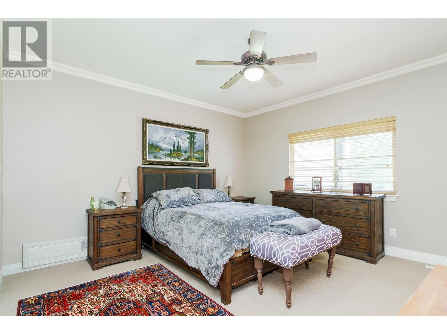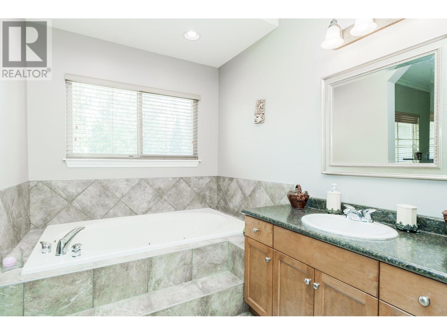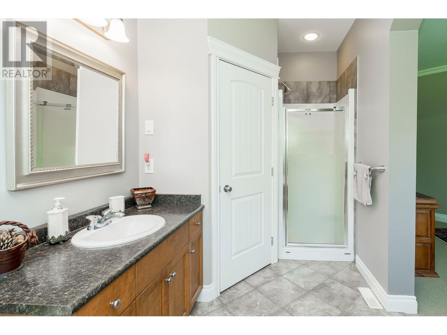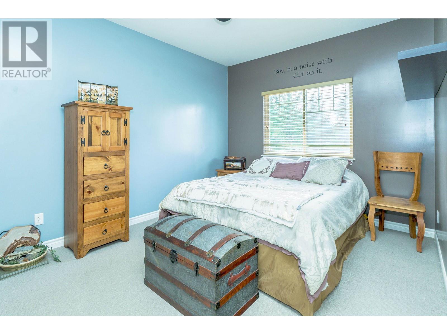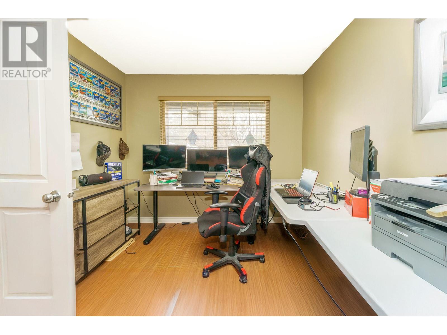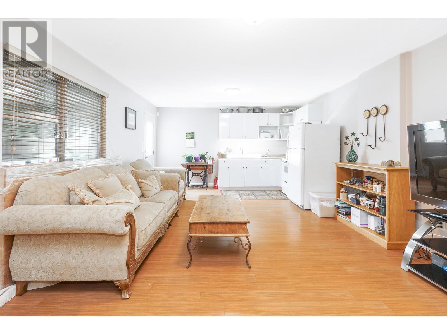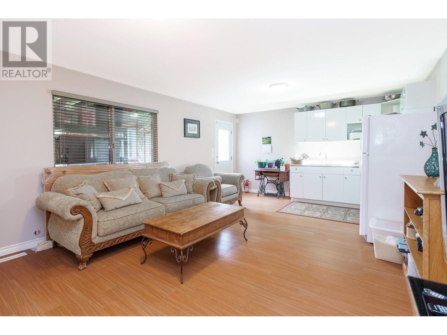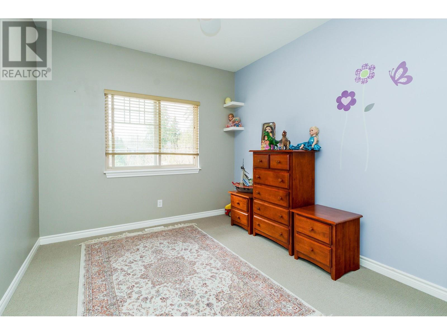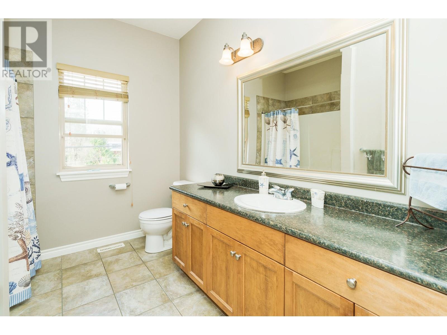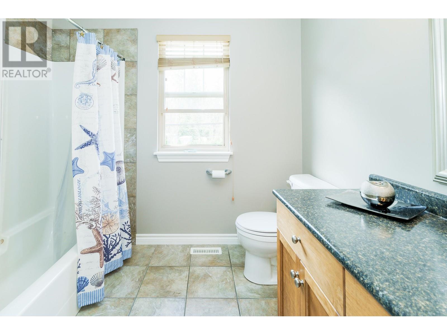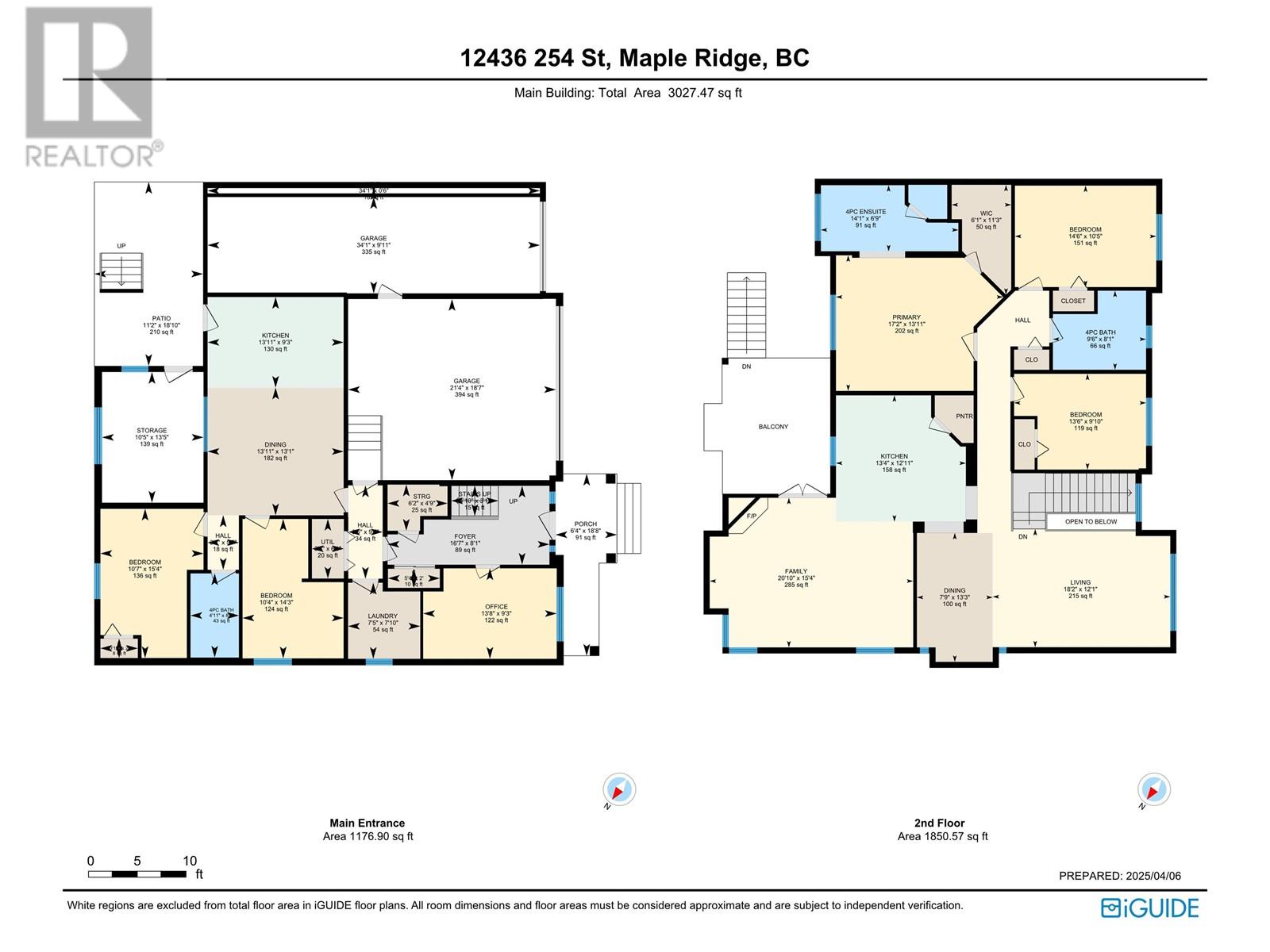5 Bedroom
3 Bathroom
3,026 ft2
2 Level
Fireplace
Forced Air
$1,675,000
Welcome to an absolutely gorgeous lge custom built two level executive home with triple garage in a great location in Websters Corners. This 5 bdrm & den home has been well cared for and move in ready. On the main enjoy the hand scraped flooring and new carpeting with a huge family room and a well appointed kitchen with gas range. The formal living and dining rooms with vaulted ceilings are a great place to entertain guests and provide a perfect place for large family gatherings. The master bedroom with a separate shower and a jetted tub add more private enjoyment.. Downstairs is fully finished with 2 large bedrooms, a kitchen, full bath and big laundry room! Great for the in-laws. RV parking, 5'crawl for storage, fully fenced yard round out the garage. VIRTUAL TOUR attached too :) (id:27293)
Property Details
|
MLS® Number
|
R2989890 |
|
Property Type
|
Single Family |
|
Parking Space Total
|
8 |
|
Storage Type
|
Storage Shed |
|
Structure
|
Workshop |
|
View Type
|
View |
Building
|
Bathroom Total
|
3 |
|
Bedrooms Total
|
5 |
|
Appliances
|
All |
|
Architectural Style
|
2 Level |
|
Basement Development
|
Unknown |
|
Basement Features
|
Unknown |
|
Basement Type
|
Full (unknown) |
|
Constructed Date
|
2005 |
|
Construction Style Attachment
|
Detached |
|
Fireplace Present
|
Yes |
|
Fireplace Total
|
1 |
|
Heating Fuel
|
Natural Gas |
|
Heating Type
|
Forced Air |
|
Size Interior
|
3,026 Ft2 |
|
Type
|
House |
Parking
Land
|
Acreage
|
No |
|
Size Frontage
|
68 Ft |
|
Size Irregular
|
9248 |
|
Size Total
|
9248 Sqft |
|
Size Total Text
|
9248 Sqft |
https://www.realtor.ca/real-estate/28165134/12436-254-street-maple-ridge
