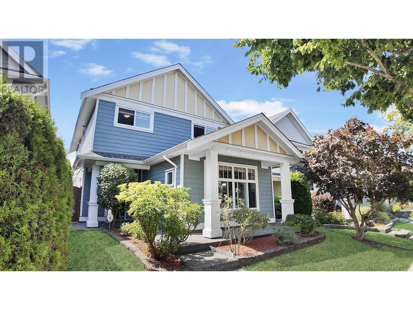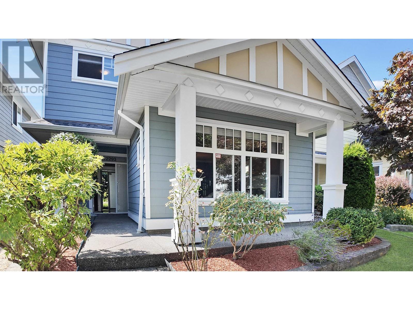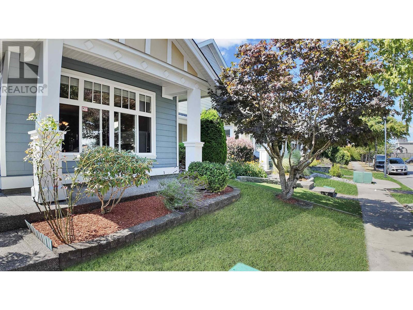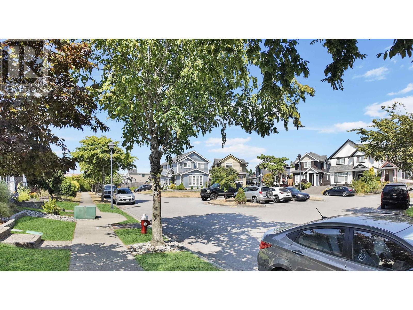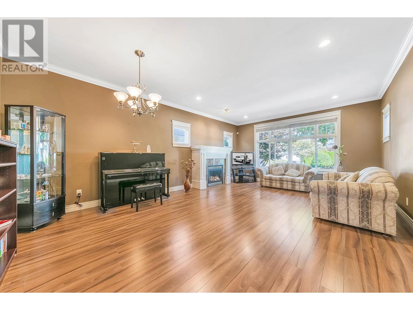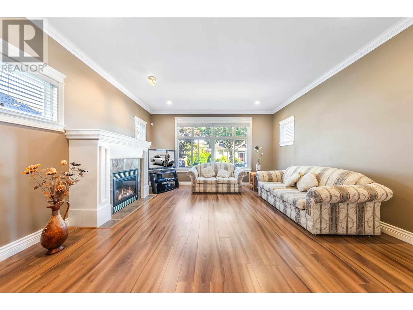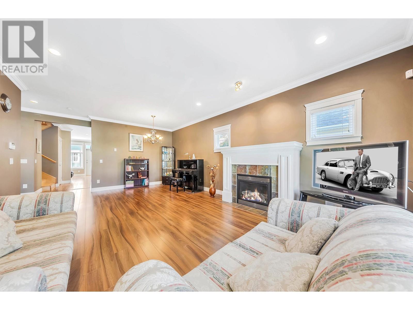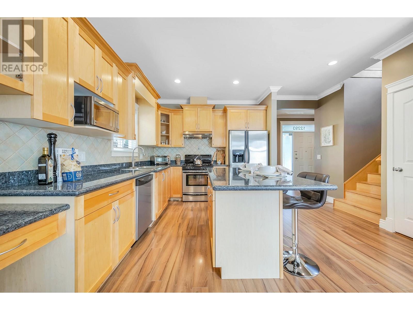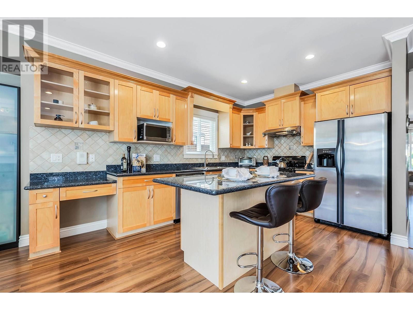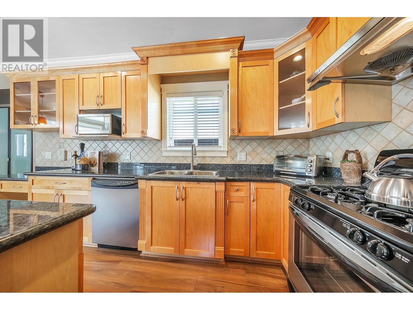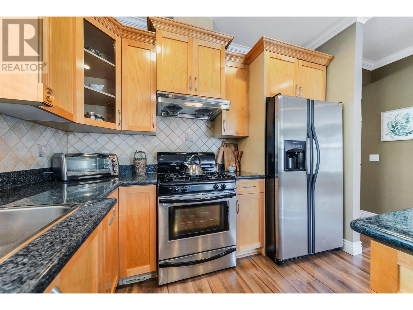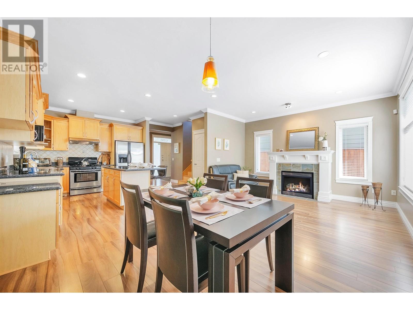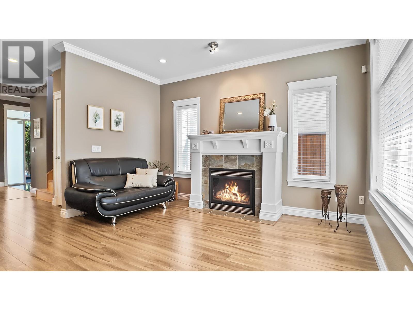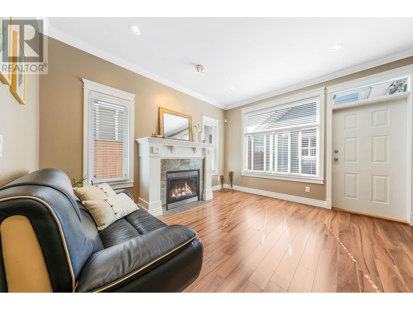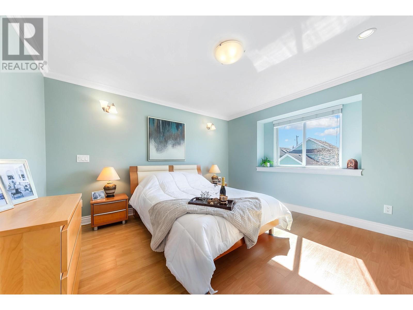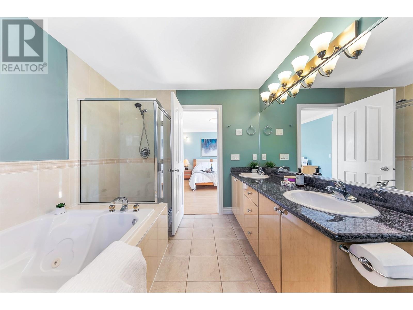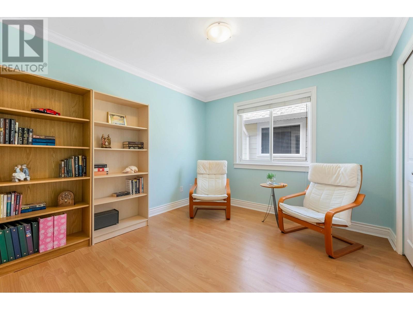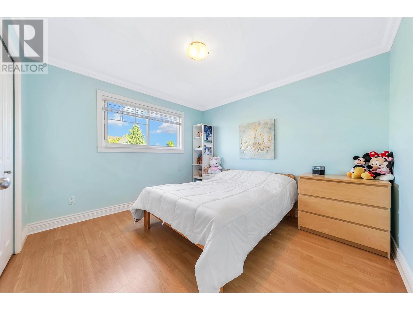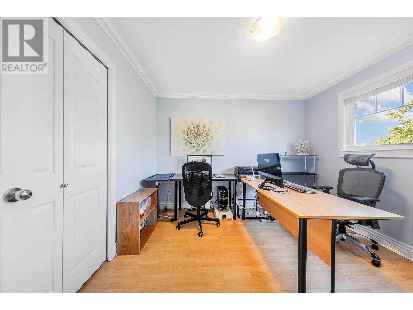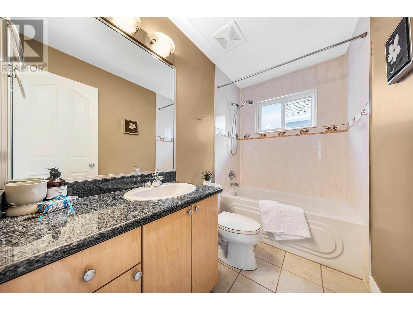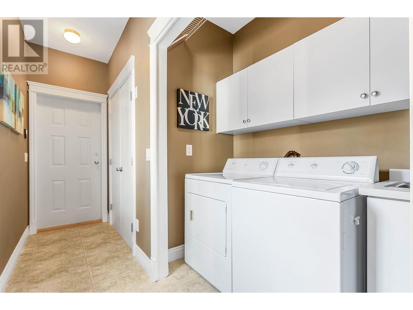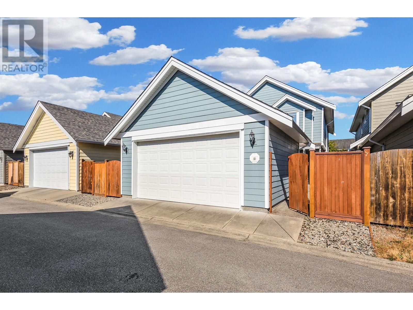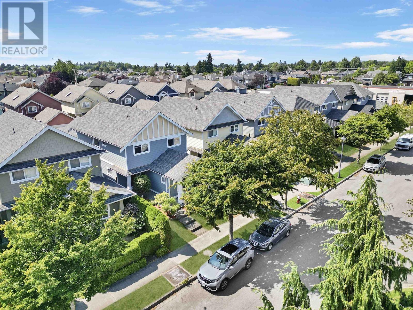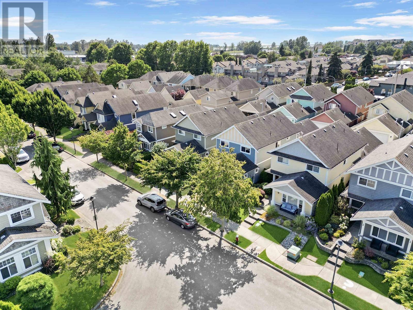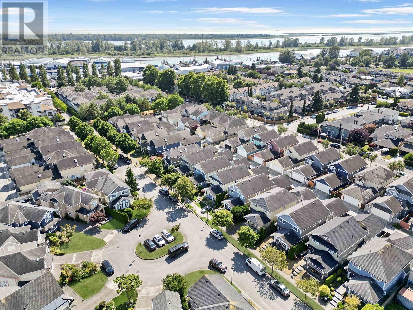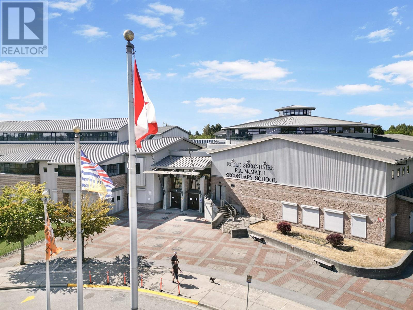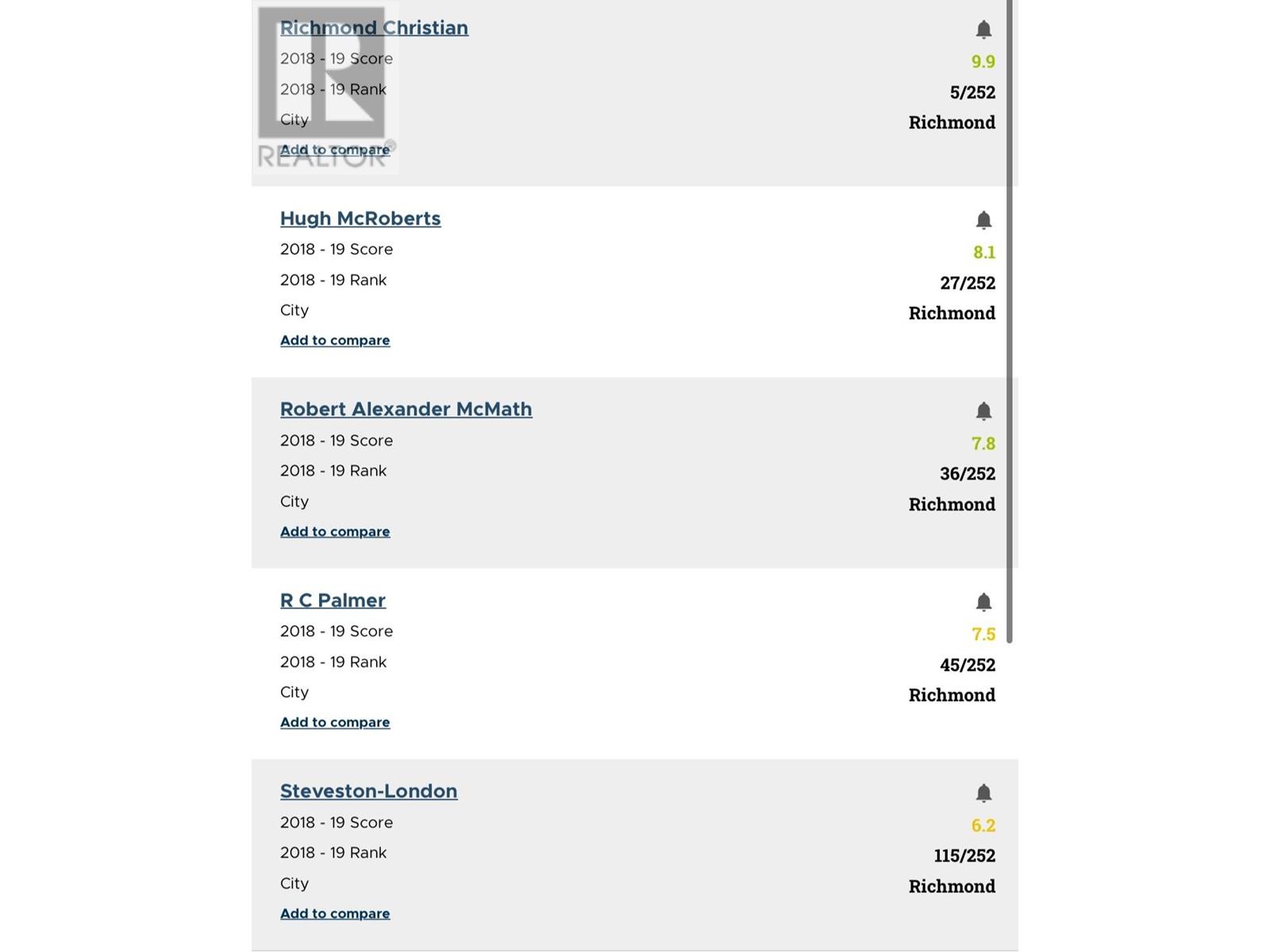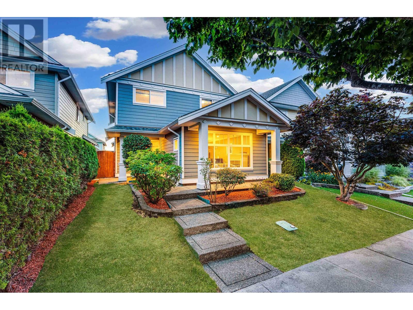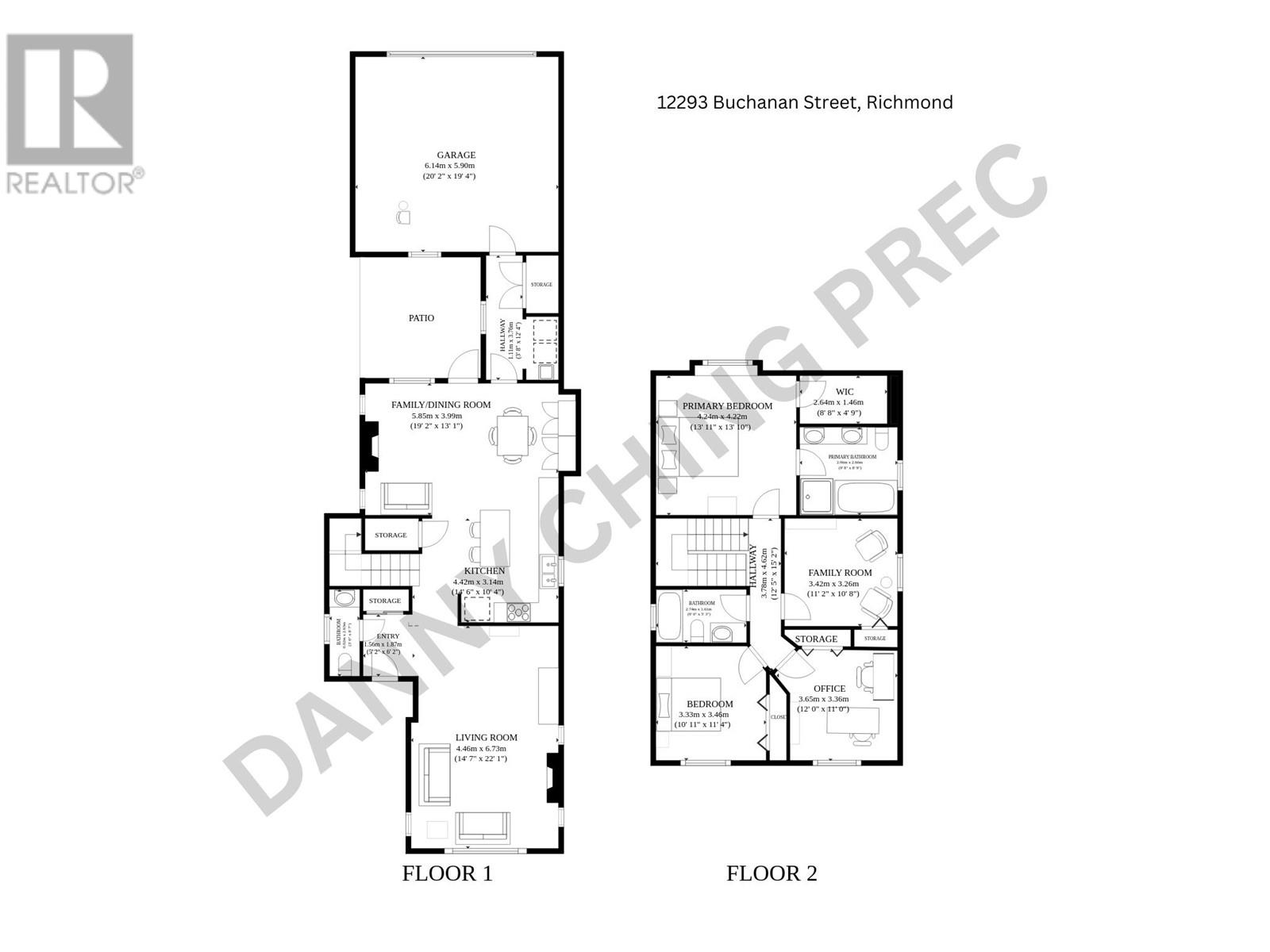4 Bedroom
3 Bathroom
2,028 ft2
2 Level
Fireplace
Radiant Heat
$1,838,000
Home sweet home at the most sough after Steveston neighbourhood. 4 bedrooms 3 baths at 2028sqft, attached double car garage, back lane access. Modern home design with traditional charm. 9'ft ceiling, Radiant in-floor heat, 2 Gas Fireplaces, solid pine kitchen cabinets. 1000'sqft of living space at the first level! Family room & dinning room with Open concept kitchen large breakfast island with Living room & formal dinning room at front of house. Stainless steel appliances with Gas cooktop. Mudroom connects to the garage, side-by-side laundry room. Master bedroom w/5 piece bathroom double vanity, a huge walk-in closet. All bedroom located at upper level all fits Queen bed. Close to Steveston Village, Community Centre. Top Richmond Schools catchment: Homer Elementary and McMath Secondary. (id:27293)
Property Details
|
MLS® Number
|
R2955656 |
|
Property Type
|
Single Family |
|
Amenities Near By
|
Marina, Recreation, Shopping |
|
Features
|
Cul-de-sac, Private Setting |
|
Parking Space Total
|
2 |
Building
|
Bathroom Total
|
3 |
|
Bedrooms Total
|
4 |
|
Amenities
|
Laundry - In Suite |
|
Appliances
|
All |
|
Architectural Style
|
2 Level |
|
Constructed Date
|
2004 |
|
Construction Style Attachment
|
Detached |
|
Fire Protection
|
Sprinkler System-fire |
|
Fireplace Present
|
Yes |
|
Fireplace Total
|
2 |
|
Heating Fuel
|
Natural Gas |
|
Heating Type
|
Radiant Heat |
|
Size Interior
|
2,028 Ft2 |
|
Type
|
House |
Parking
Land
|
Acreage
|
No |
|
Land Amenities
|
Marina, Recreation, Shopping |
|
Size Frontage
|
33 Ft |
|
Size Irregular
|
3186 |
|
Size Total
|
3186 Sqft |
|
Size Total Text
|
3186 Sqft |
https://www.realtor.ca/real-estate/27797964/12293-buchanan-street-richmond
