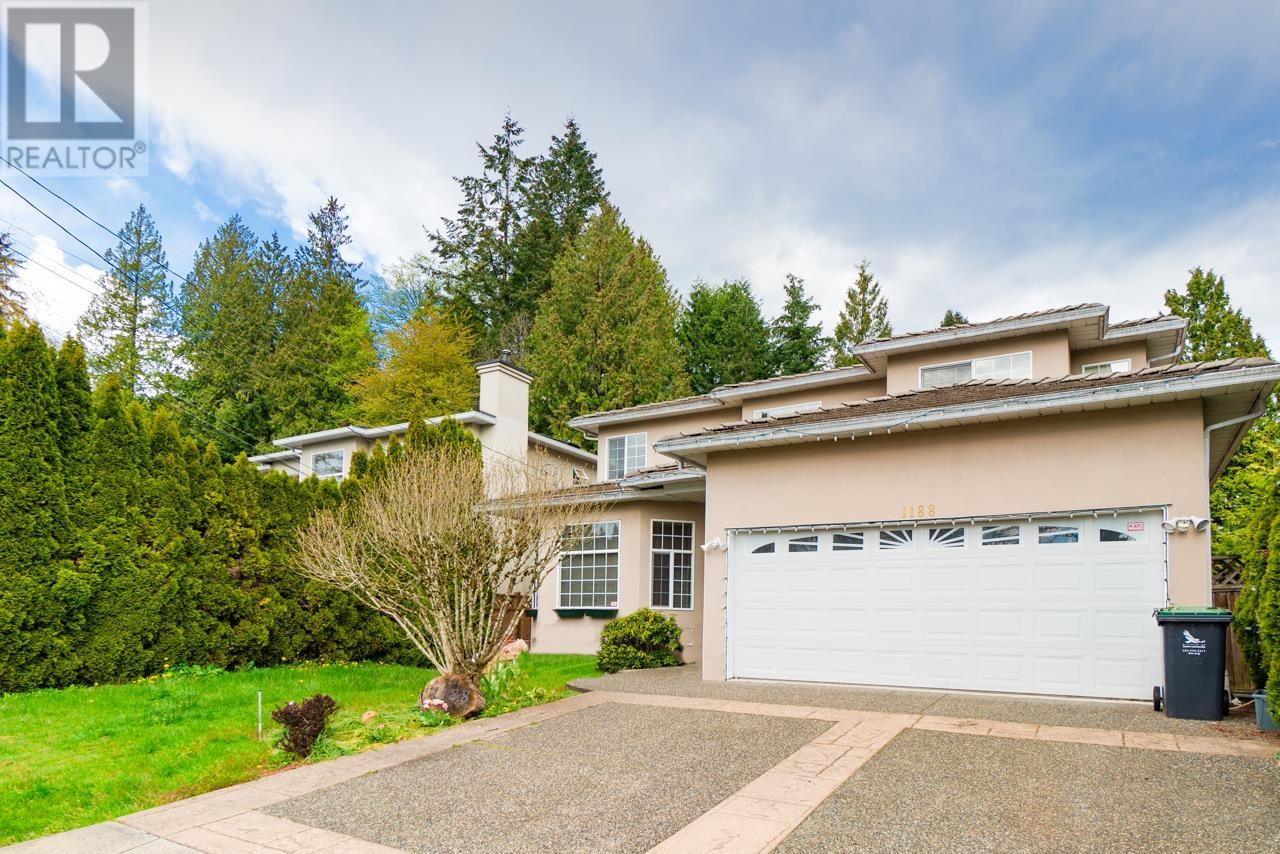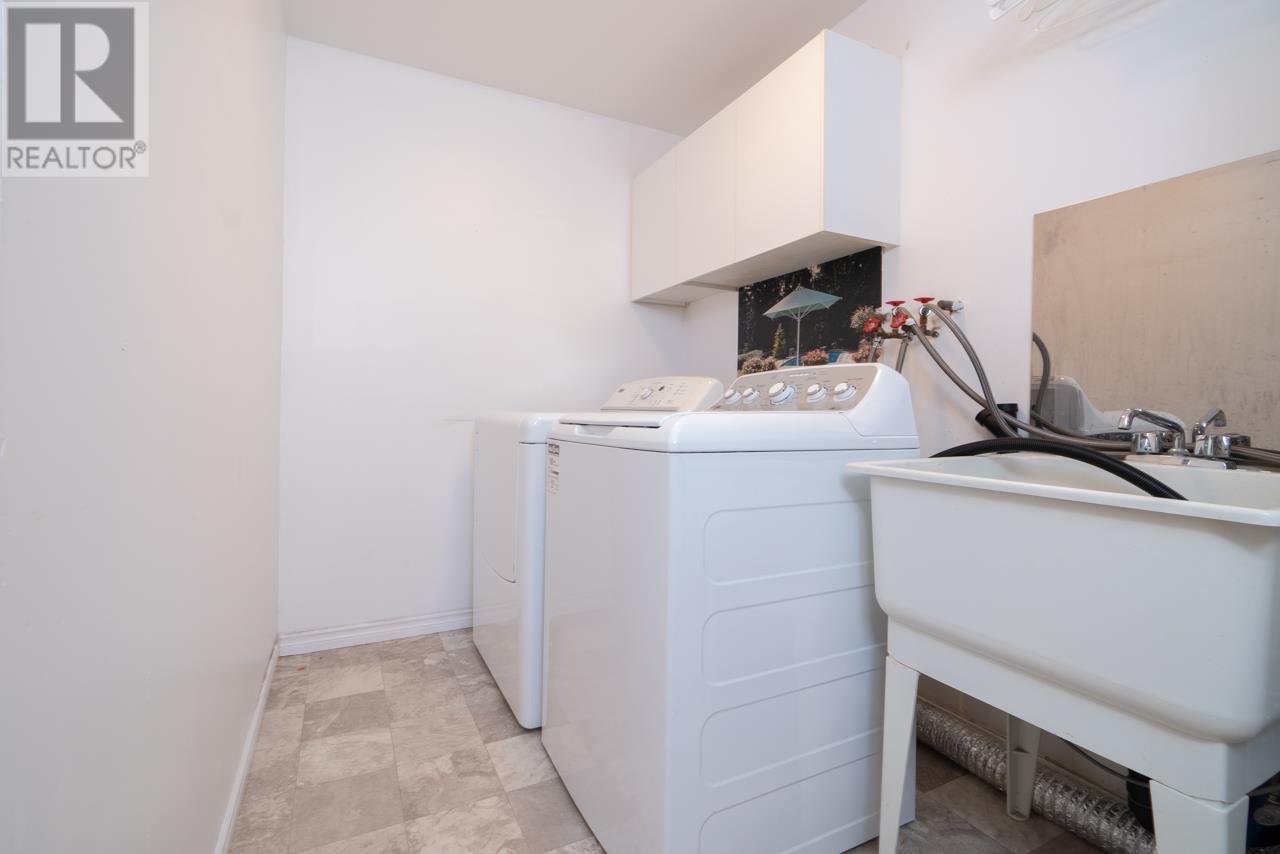7 Bedroom
6 Bathroom
4230 sqft
2 Level
Fireplace
Radiant Heat
Garden Area
$2,980,000
WELCOME HOME to 1188 Wellington Drive! Live comfortably in this spacious (over 4200 sqft interior, 6384 square ft lot) 7 bedroom, 6 bath home! Features an open kitchen with gas stove, private wood deck patio, serene water feature, landscaped yard, hardwood flooring on Main, X-hall dining room, vaulted ceilings, radiant in floor heating for maximum comfort, Tile roof, storage shed, 2 car garage with driveway space for extra cars, 1 bedroom on the ground floor, 4 bedroom on 2nd floor and fully finished basement with 2 bedroom self-contained suite! Short distance to Lynn Valley Elementary, Argyle Secondary, Lynn Valley Shopping Centre, hiking trails & skiing nearby. Don't miss out! (id:27293)
Property Details
|
MLS® Number
|
R2887531 |
|
Property Type
|
Single Family |
|
AmenitiesNearBy
|
Recreation, Shopping, Ski Hill |
|
Features
|
Central Location, Private Setting |
|
ParkingSpaceTotal
|
4 |
|
StorageType
|
Storage Shed |
Building
|
BathroomTotal
|
6 |
|
BedroomsTotal
|
7 |
|
Amenities
|
Laundry - In Suite |
|
Appliances
|
All |
|
ArchitecturalStyle
|
2 Level |
|
BasementDevelopment
|
Finished |
|
BasementFeatures
|
Separate Entrance |
|
BasementType
|
Full (finished) |
|
ConstructedDate
|
1995 |
|
ConstructionStyleAttachment
|
Detached |
|
FireplacePresent
|
Yes |
|
FireplaceTotal
|
2 |
|
Fixture
|
Drapes/window Coverings |
|
HeatingFuel
|
Electric |
|
HeatingType
|
Radiant Heat |
|
SizeInterior
|
4230 Sqft |
|
Type
|
House |
Parking
Land
|
Acreage
|
No |
|
LandAmenities
|
Recreation, Shopping, Ski Hill |
|
LandscapeFeatures
|
Garden Area |
|
SizeFrontage
|
48 Ft |
|
SizeIrregular
|
6384 |
|
SizeTotal
|
6384 Sqft |
|
SizeTotalText
|
6384 Sqft |
https://www.realtor.ca/real-estate/26951390/1188-wellington-drive-north-vancouver








































