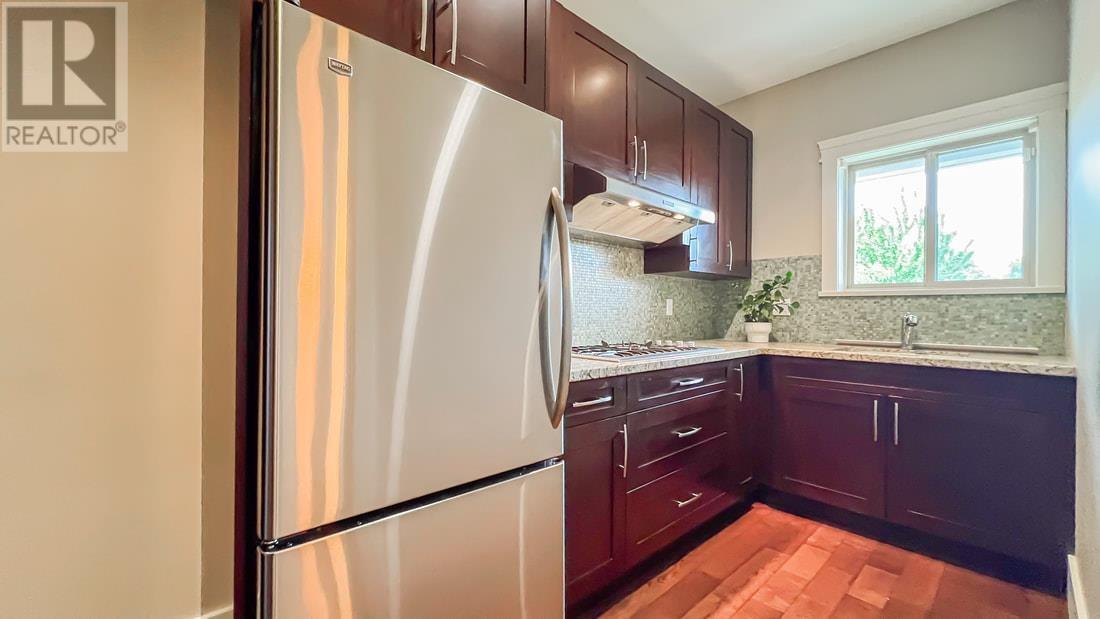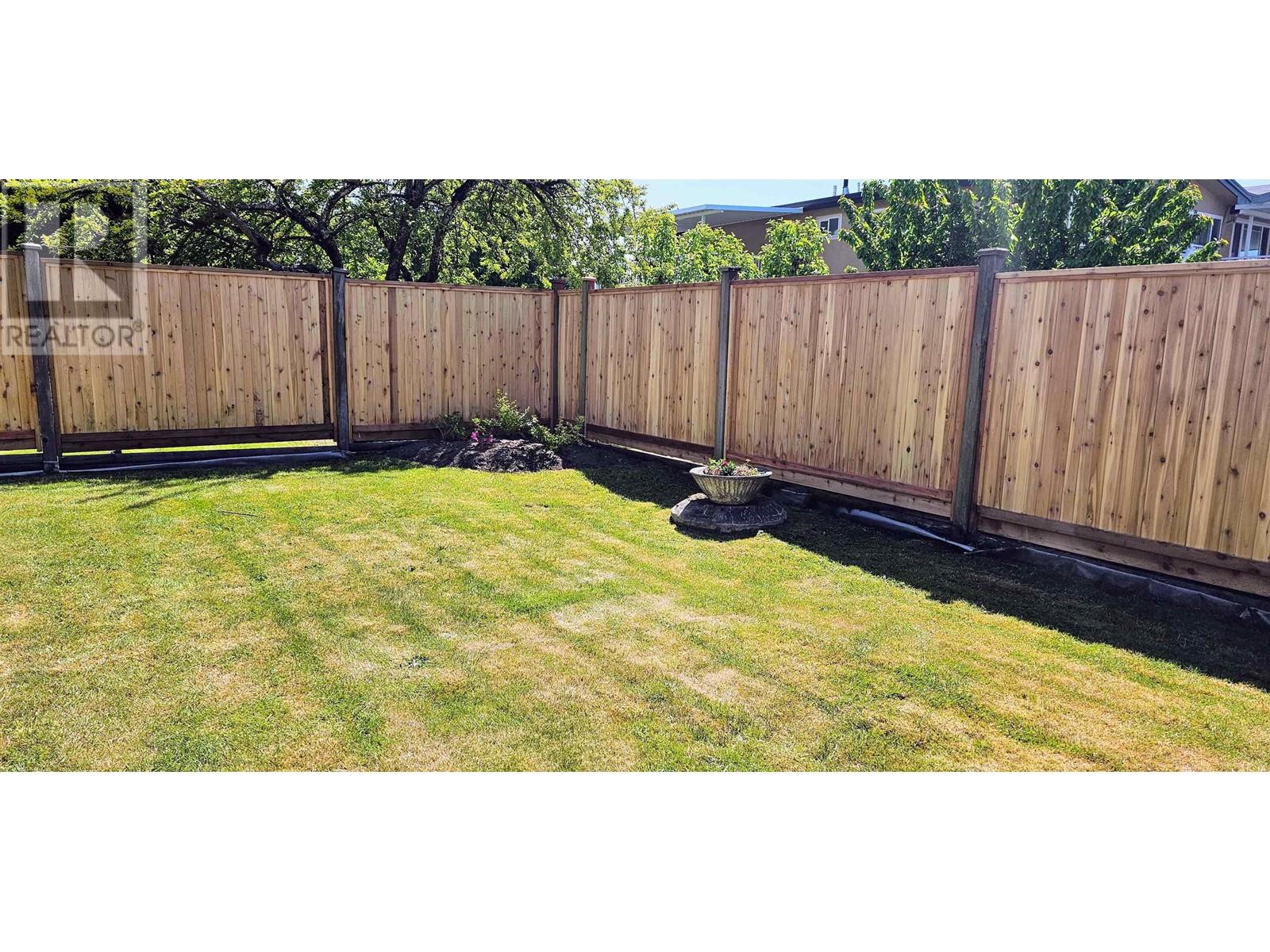10960 Ashcroft Avenue Richmond, British Columbia V7A 3C1
$2,598,000
Exceptional 3340 square ft European-built family home radiating a blend of traditional and modern elegance. Features 4 spacious bedrooms up + main floor bdrm & den, 4.5 baths, and a large family room. Enjoy high ceilings, beautiful light fixtures, and rich wood floors. Gourmet kitchen boasts Fisher Paykel appliances, granite counters & separate wok kitchen. Versatile main floor suite potential with private entrance perfect for nanny, guests, or extended family. Includes double garage & secure parking gate. Retreat to the sunny beautifully landscaped backyard with B/I sprinkler system, fully enclosed by a new cedar fence. Meticulously maintained & shows beautifully! Come to the Open House: Sat, May 10th, 2-4 PM. (id:27293)
Open House
This property has open houses!
2:00 pm
Ends at:4:00 pm
Property Details
| MLS® Number | R2999952 |
| Property Type | Single Family |
| Amenities Near By | Golf Course, Recreation, Shopping |
| Features | Central Location |
| Parking Space Total | 4 |
Building
| Bathroom Total | 4 |
| Bedrooms Total | 5 |
| Amenities | Laundry - In Suite |
| Appliances | All, Refrigerator, Central Vacuum |
| Architectural Style | 2 Level |
| Constructed Date | 2011 |
| Construction Style Attachment | Detached |
| Fire Protection | Security System, Smoke Detectors |
| Fireplace Present | Yes |
| Fireplace Total | 2 |
| Fixture | Drapes/window Coverings |
| Heating Fuel | Natural Gas |
| Heating Type | Hot Water, Radiant Heat |
| Size Interior | 3,340 Ft2 |
| Type | House |
Parking
| Garage | 2 |
Land
| Acreage | No |
| Land Amenities | Golf Course, Recreation, Shopping |
| Size Frontage | 63 Ft ,4 In |
| Size Irregular | 7076 |
| Size Total | 7076 Sqft |
| Size Total Text | 7076 Sqft |
https://www.realtor.ca/real-estate/28277149/10960-ashcroft-avenue-richmond
Contact Us
Contact us for more information









































