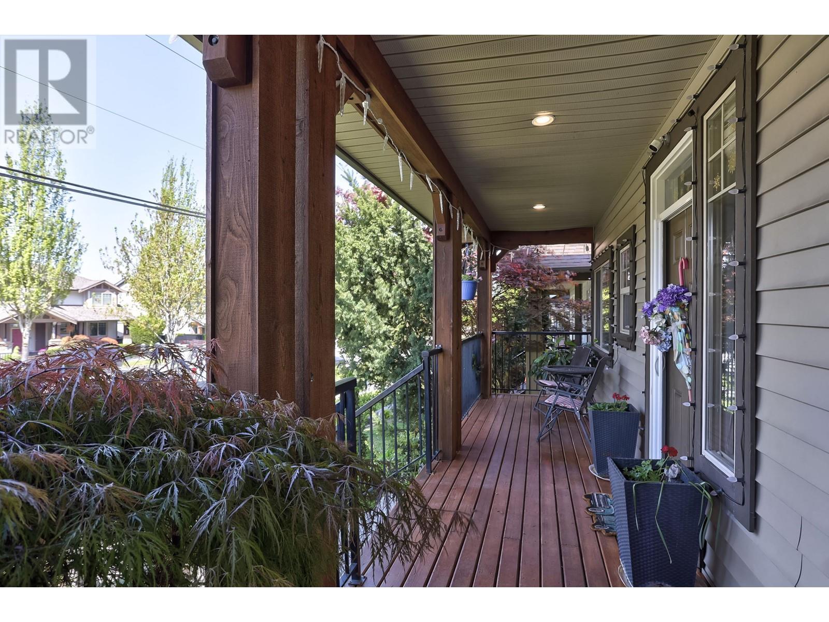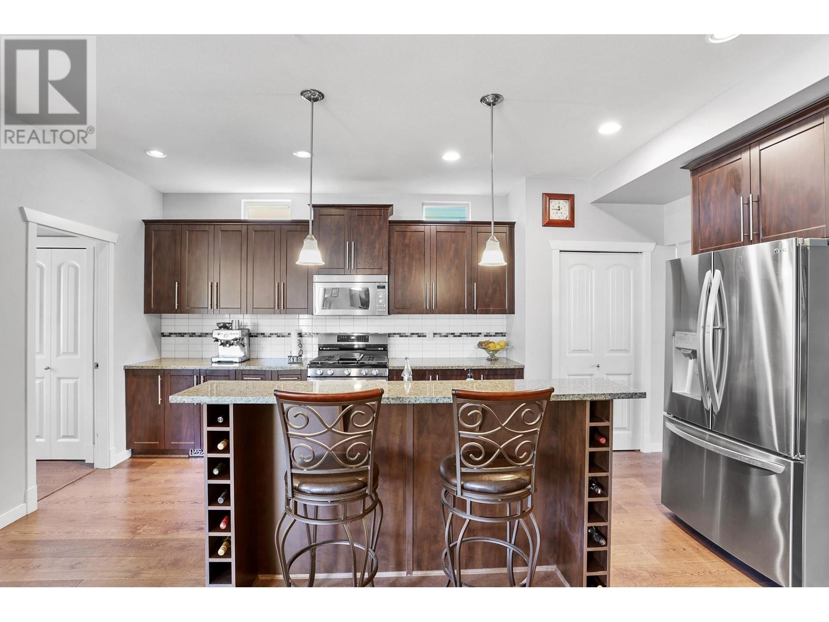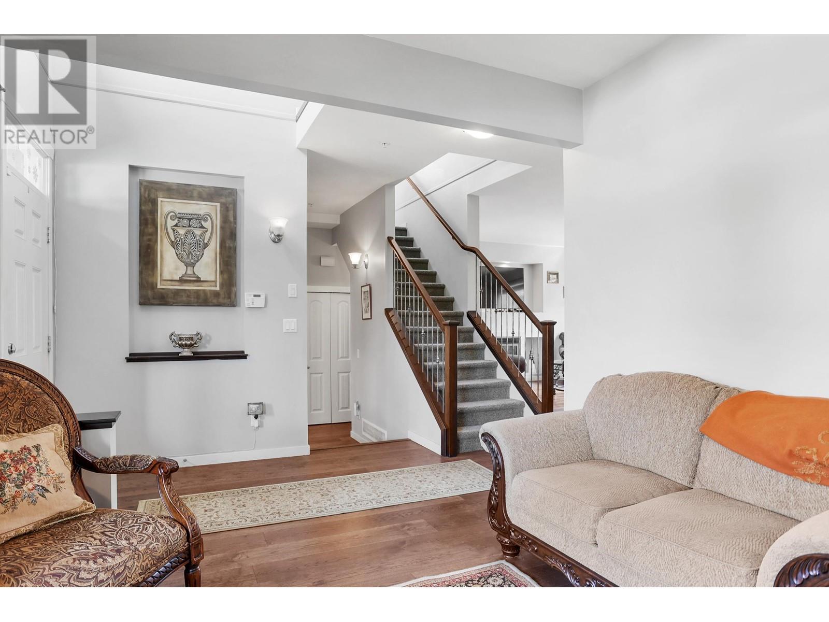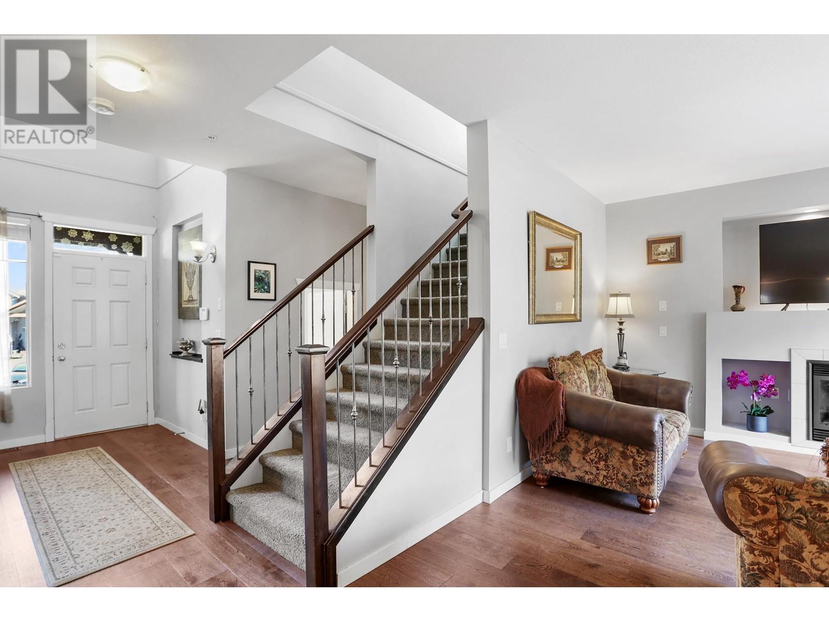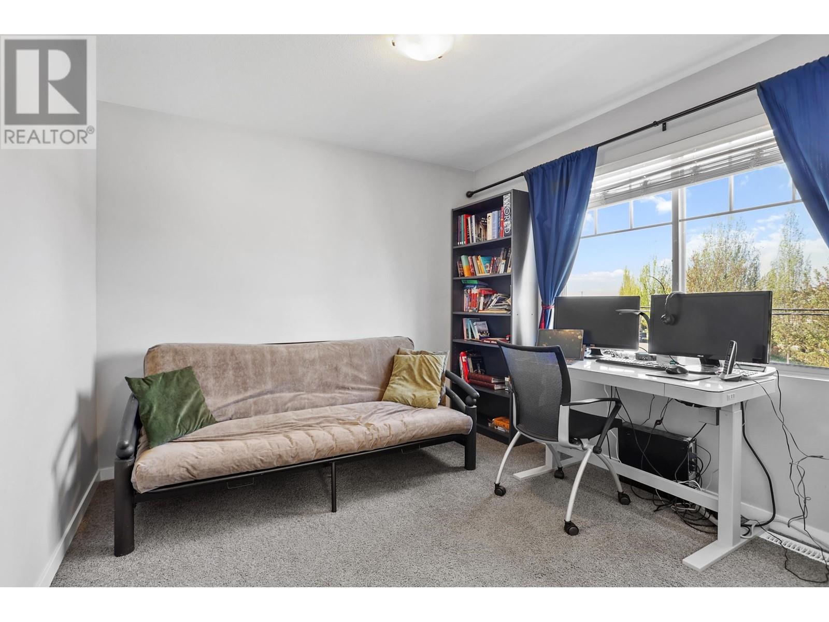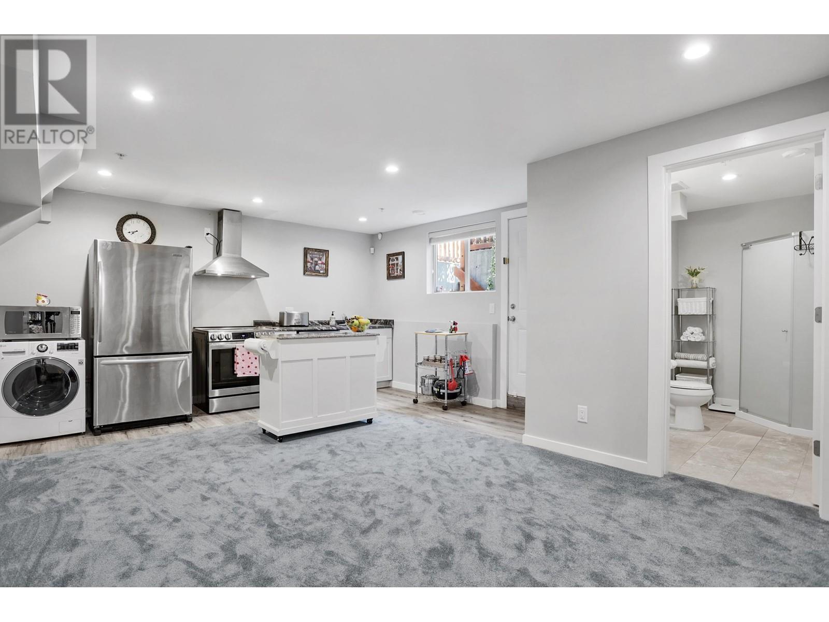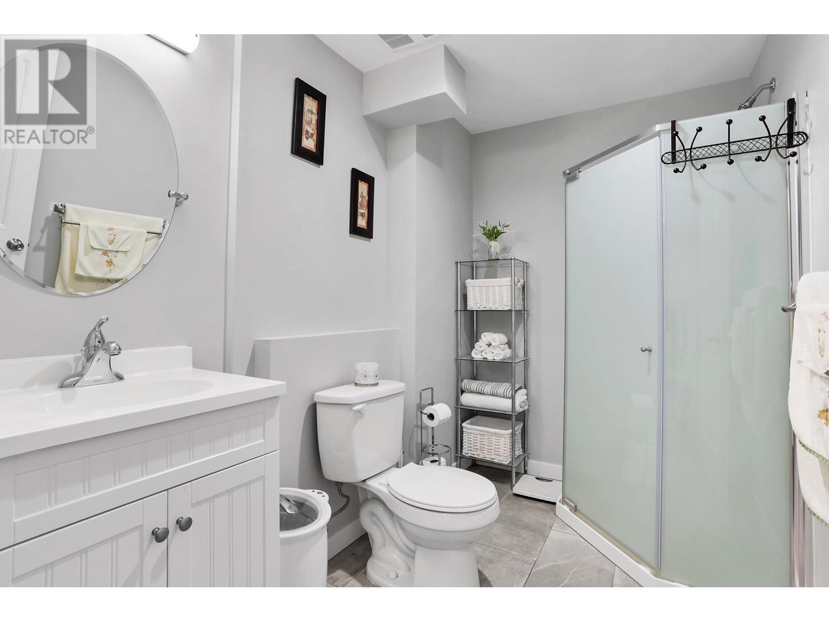3 Bedroom
4 Bathroom
3,131 ft2
2 Level
Fireplace
Air Conditioned
Forced Air
$1,199,000
Highland Vistas! Welcome to this well-kept Epic Homes built two-story home with a finished basement suite and double detached garage. Step inside to a bright, expansive living room that flows seamlessly into a modern open-concept kitchen featuring stainless steel appliances, and a large family room--ideal for relaxed living and lively gatherings. Upstairs, you'll find three spacious bedrooms, while the fully finished basement offers a private suite with a bedroom W/O closet, perfect for extended family or rental income. A newer air conditioning system ensures year-round comfort. Located in one of the area's most desirable neighborhoods, this home provides easy access to top-rated schools, beautiful parks and extensive trail systems. (id:27293)
Property Details
|
MLS® Number
|
R2998338 |
|
Property Type
|
Single Family |
|
Amenities Near By
|
Recreation, Shopping |
|
Features
|
Central Location |
|
Parking Space Total
|
2 |
|
Storage Type
|
Storage Shed |
|
View Type
|
View |
Building
|
Bathroom Total
|
4 |
|
Bedrooms Total
|
3 |
|
Amenities
|
Laundry - In Suite |
|
Appliances
|
All, Central Vacuum |
|
Architectural Style
|
2 Level |
|
Basement Development
|
Unknown |
|
Basement Features
|
Unknown |
|
Basement Type
|
Full (unknown) |
|
Constructed Date
|
2008 |
|
Construction Style Attachment
|
Detached |
|
Cooling Type
|
Air Conditioned |
|
Fire Protection
|
Security System, Smoke Detectors, Sprinkler System-fire |
|
Fireplace Present
|
Yes |
|
Fireplace Total
|
1 |
|
Fixture
|
Drapes/window Coverings |
|
Heating Fuel
|
Natural Gas |
|
Heating Type
|
Forced Air |
|
Size Interior
|
3,131 Ft2 |
|
Type
|
House |
Parking
Land
|
Acreage
|
No |
|
Land Amenities
|
Recreation, Shopping |
|
Size Frontage
|
39 Ft ,5 In |
|
Size Irregular
|
4004 |
|
Size Total
|
4004 Sqft |
|
Size Total Text
|
4004 Sqft |
https://www.realtor.ca/real-estate/28263104/10656-248-street-maple-ridge


