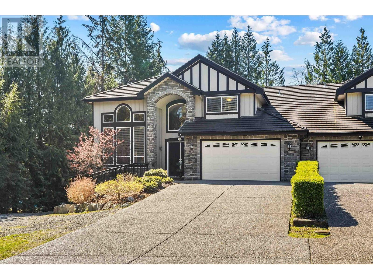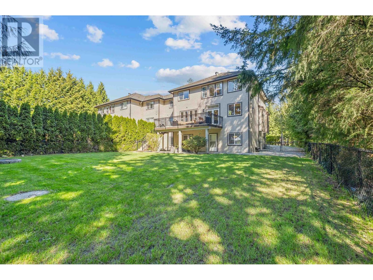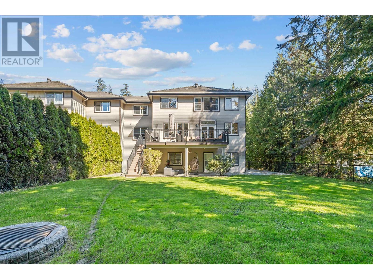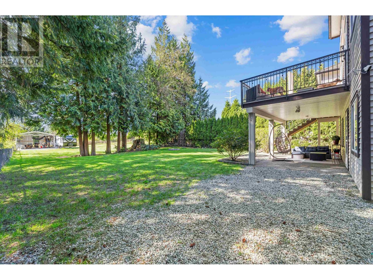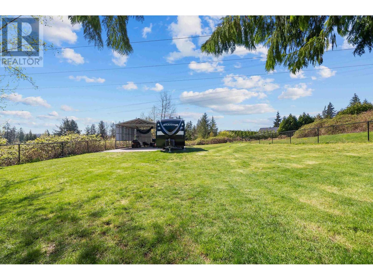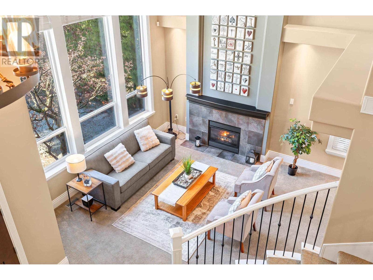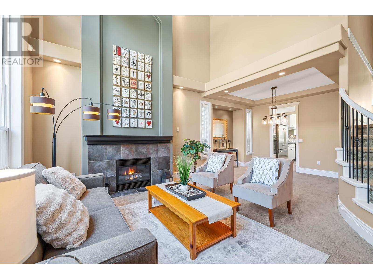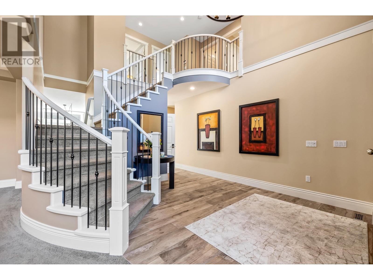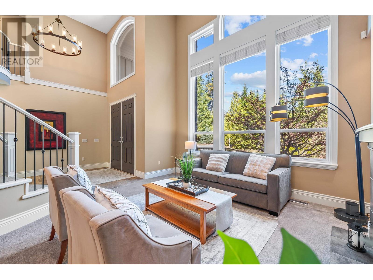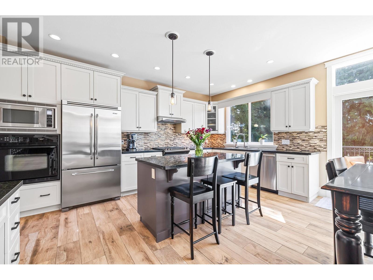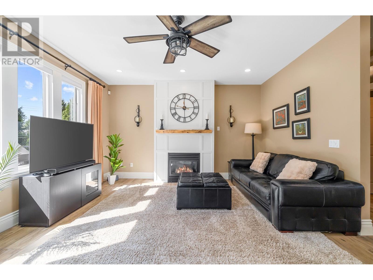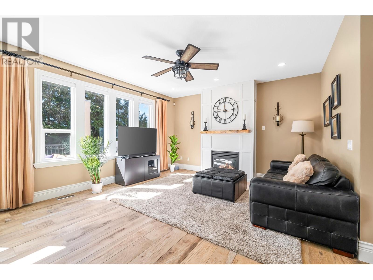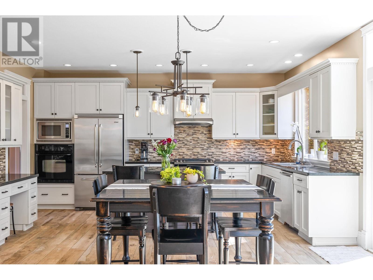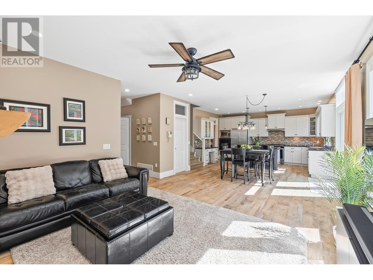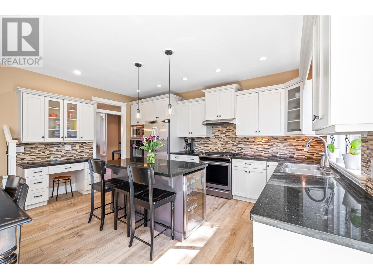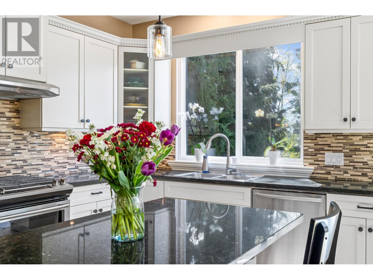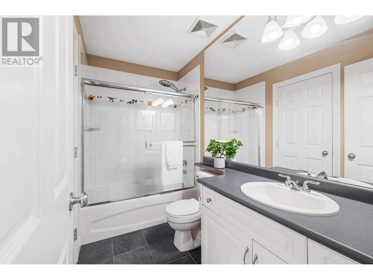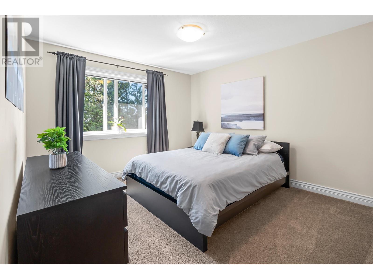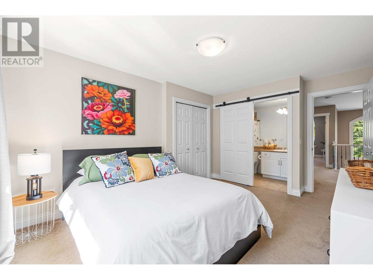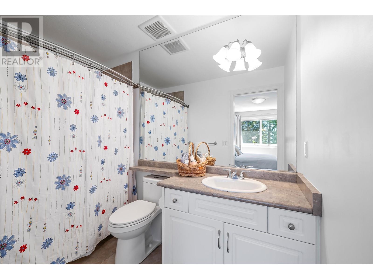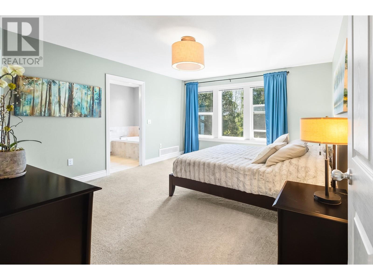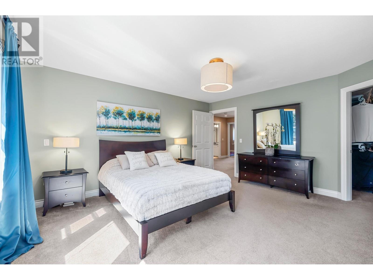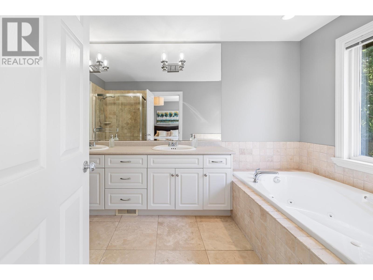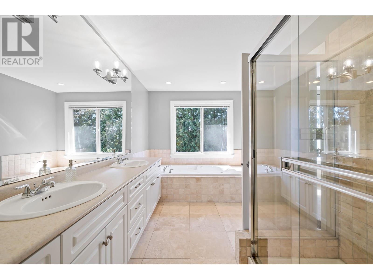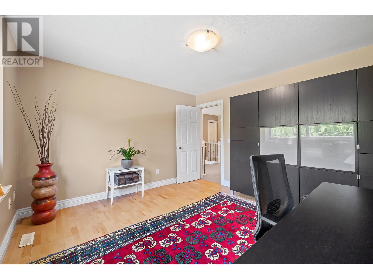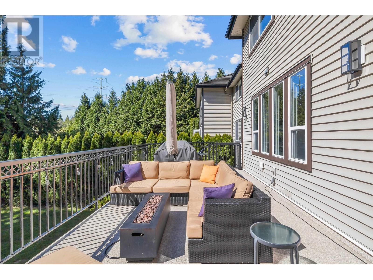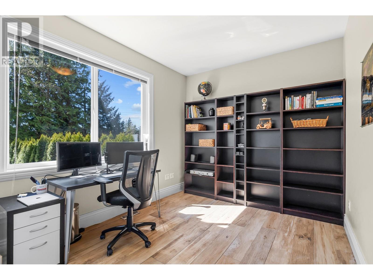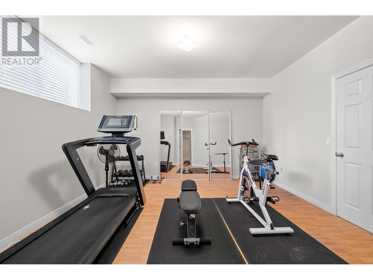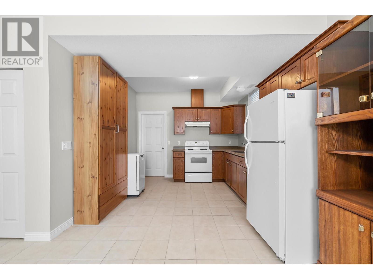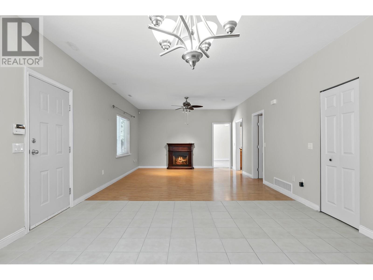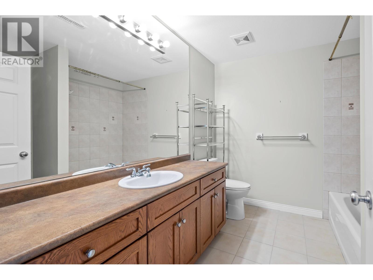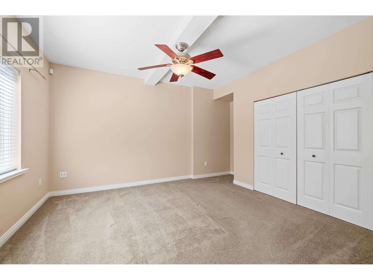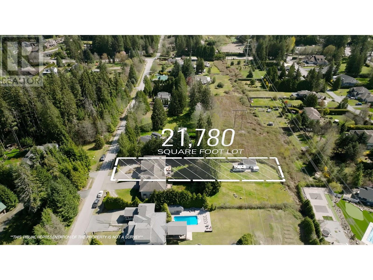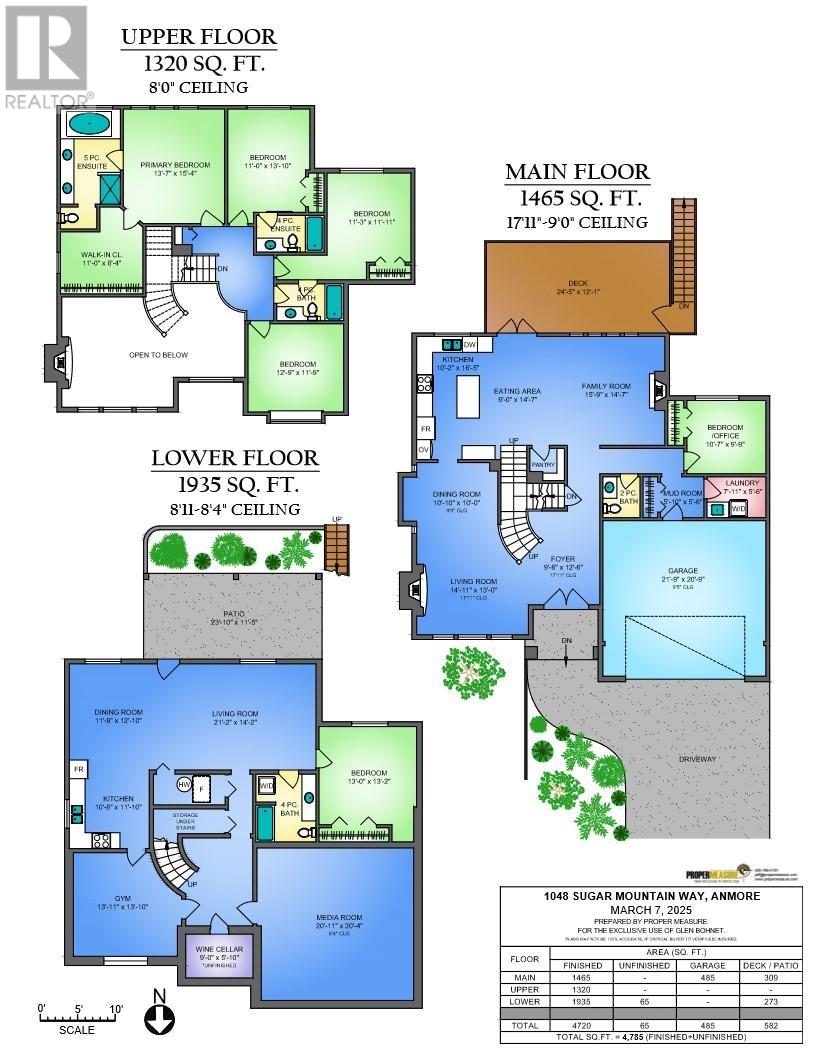6 Bedroom
5 Bathroom
4,720 ft2
2 Level
Forced Air
$2,249,000
Welcome to this stunning half-duplex, featuring 4,700 sq.ft. of well-designed living space on a half-acre of usable yard. This property is ideally suited for large families and offers the unique advantage of accommodating extended family members in the walkout basement. The home is in immaculate condition, showcasing a beautifully updated kitchen, flooring & deck and numerous additional enhancements. The open floor plan boasts vaulted ceilings, a spacious family room, and an entertainer's kitchen equipped with modern stainless steel appliances. This residence presents an excellent opportunity to reside in Anmore, combining the allure of an executive home with an attractive price point. (id:27293)
Property Details
|
MLS® Number
|
R2992425 |
|
Property Type
|
Single Family |
|
Amenities Near By
|
Recreation, Shopping |
|
Features
|
Central Location, Private Setting |
|
Parking Space Total
|
4 |
Building
|
Bathroom Total
|
5 |
|
Bedrooms Total
|
6 |
|
Appliances
|
All |
|
Architectural Style
|
2 Level |
|
Basement Development
|
Unknown |
|
Basement Features
|
Unknown |
|
Basement Type
|
Full (unknown) |
|
Constructed Date
|
2003 |
|
Heating Fuel
|
Natural Gas |
|
Heating Type
|
Forced Air |
|
Size Interior
|
4,720 Ft2 |
|
Type
|
Duplex |
Parking
Land
|
Acreage
|
No |
|
Land Amenities
|
Recreation, Shopping |
|
Size Irregular
|
21780 |
|
Size Total
|
21780 Sqft |
|
Size Total Text
|
21780 Sqft |
https://www.realtor.ca/real-estate/28197906/1048-sugar-mountain-way-anmore
