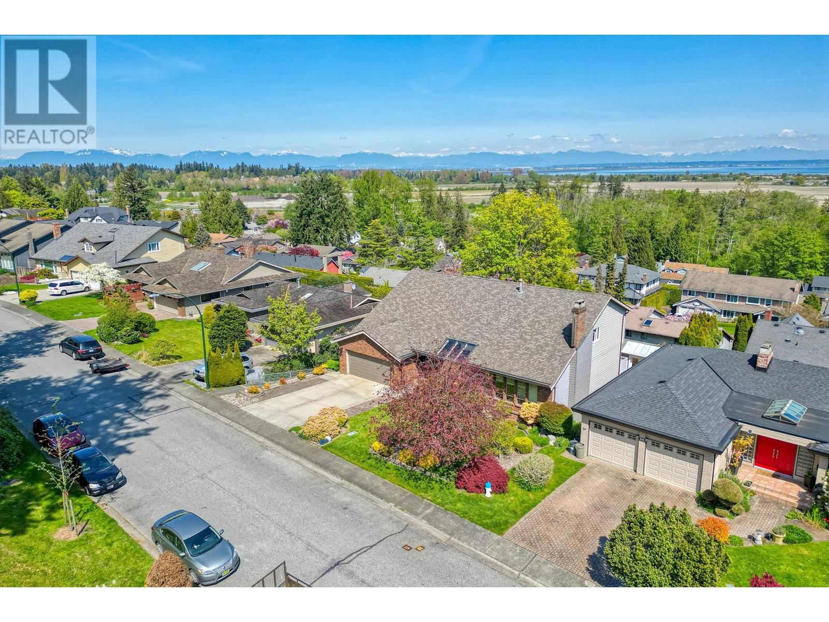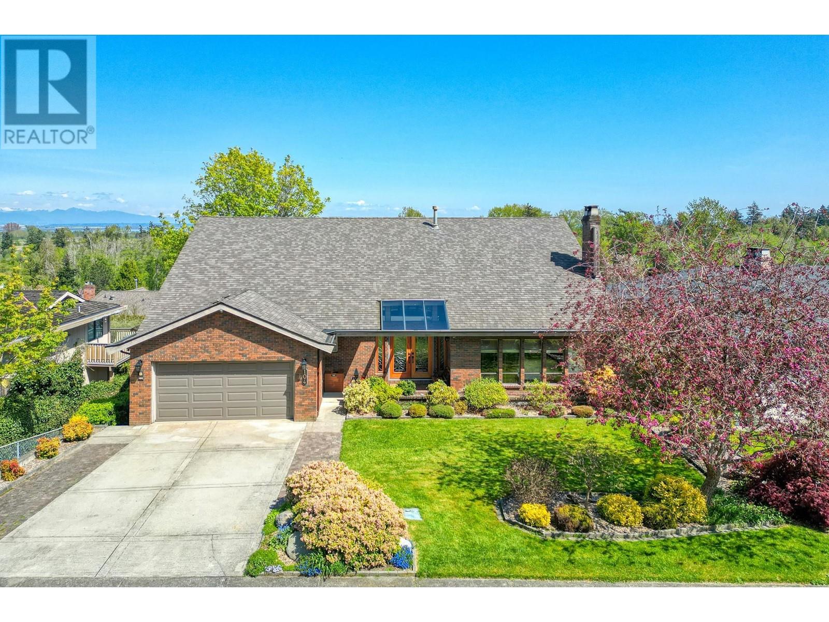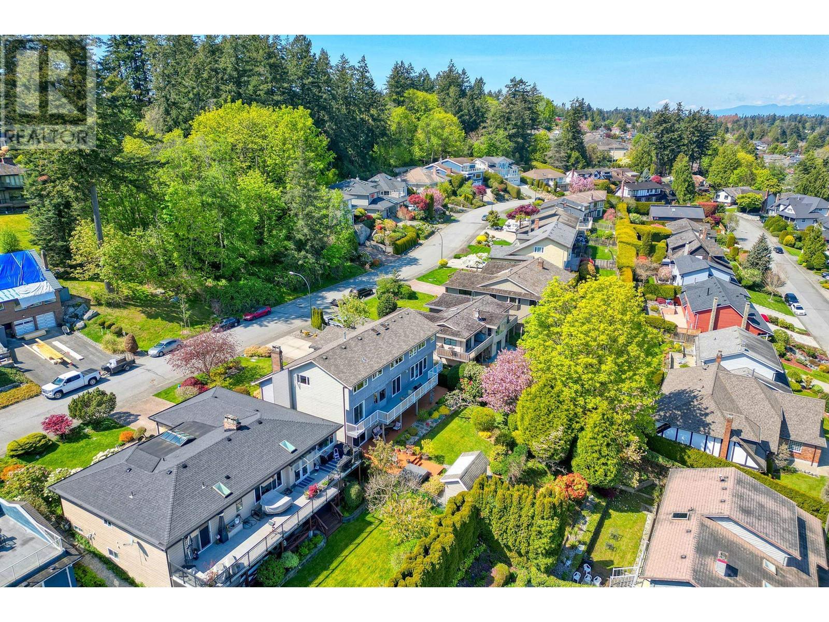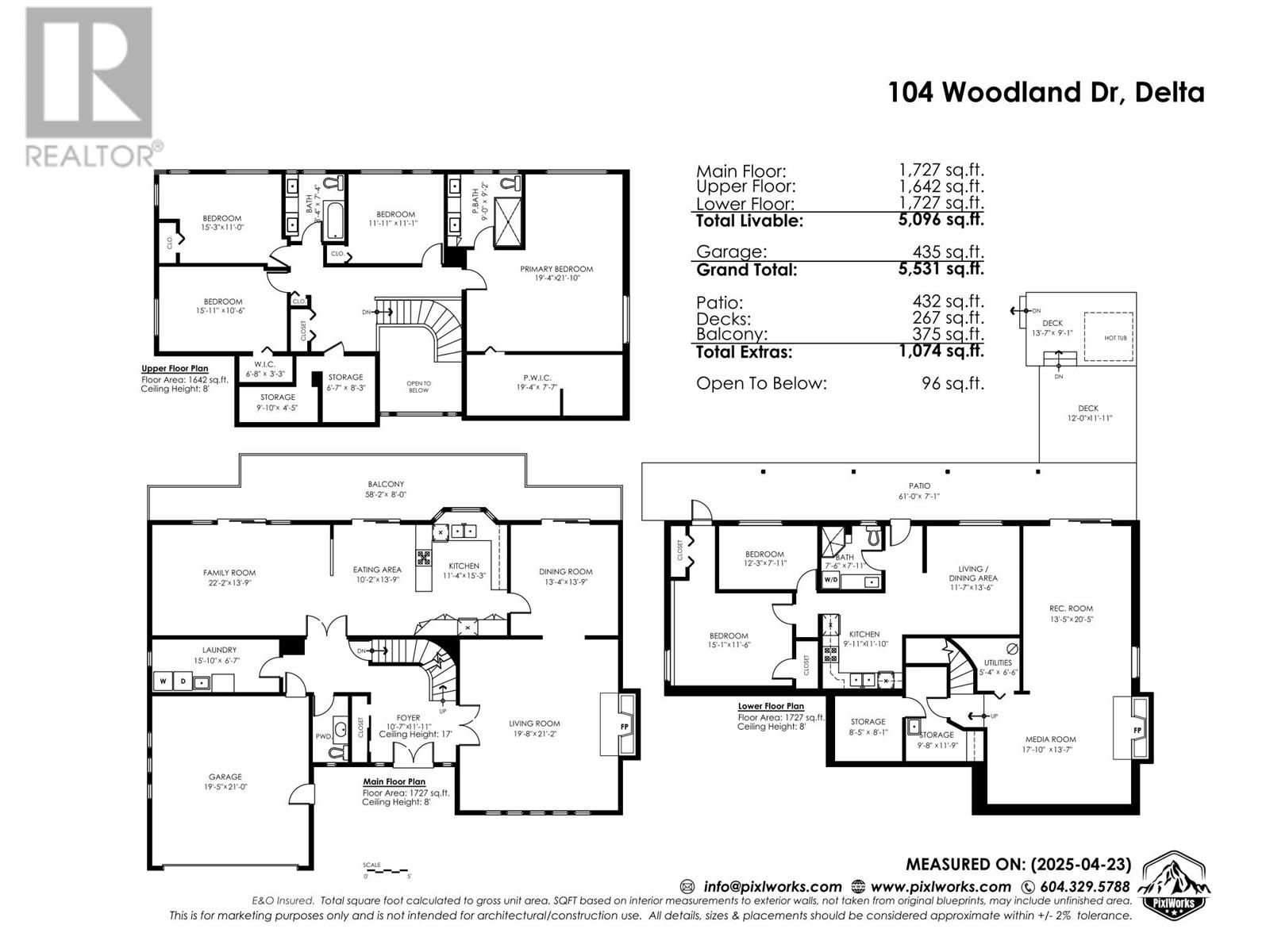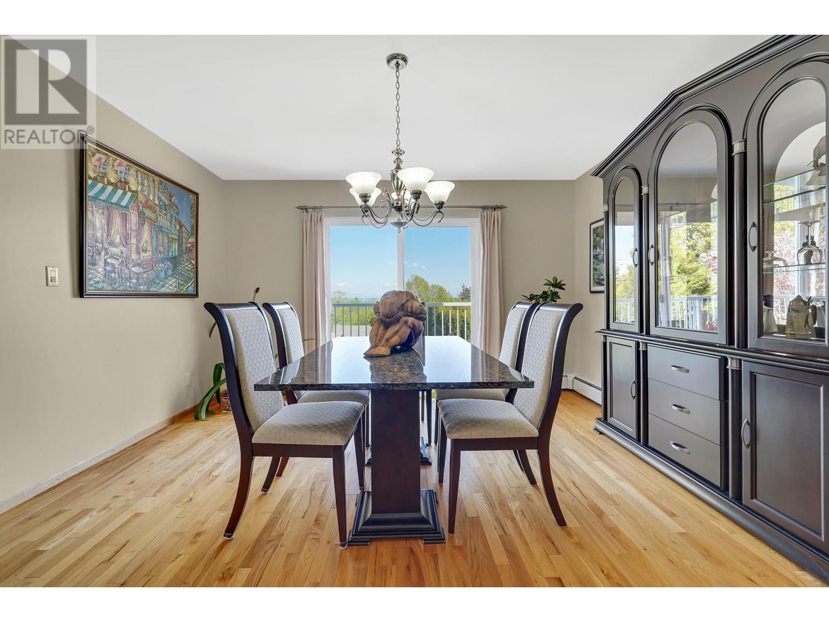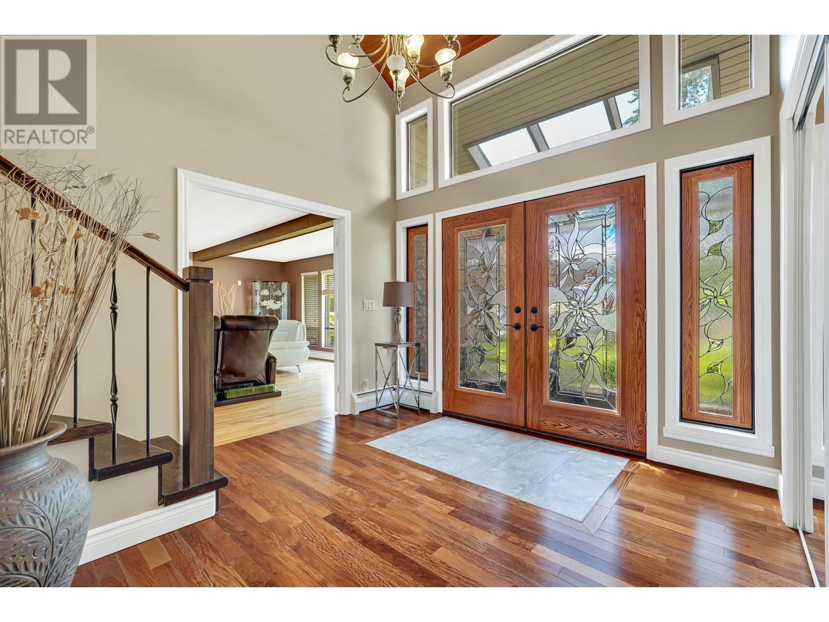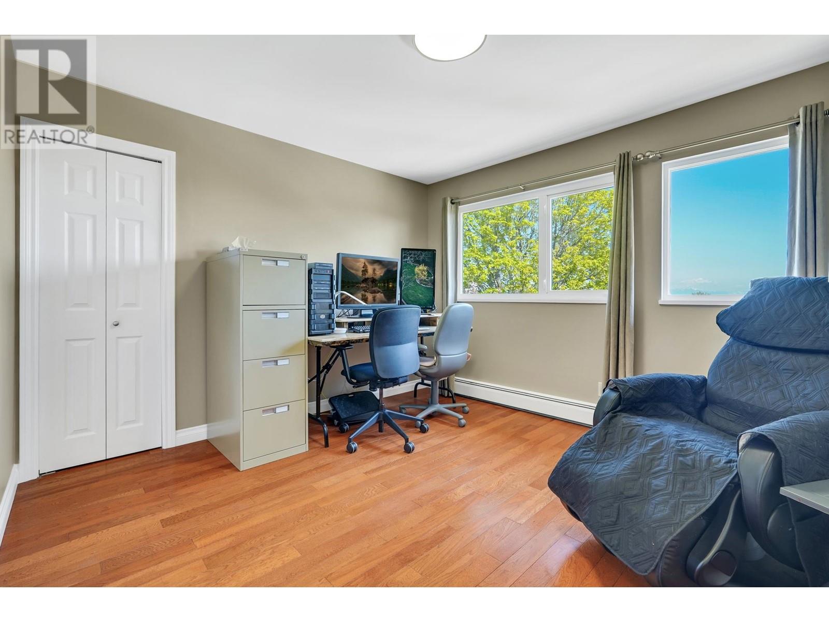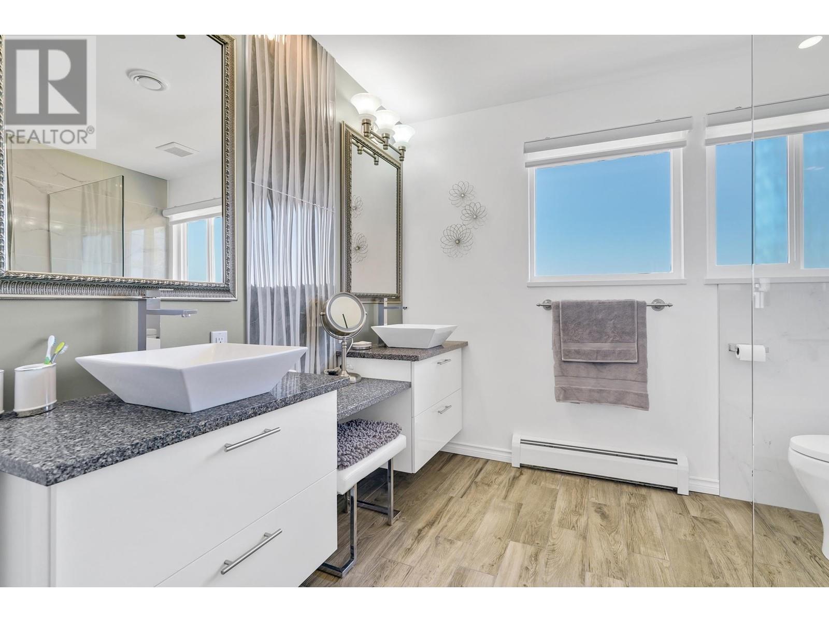104 Woodland Drive Delta, British Columbia V4L 2C1
6 Bedroom
4 Bathroom
5,096 ft2
Fireplace
Baseboard Heaters, Hot Water
Underground Sprinkler
$2,000,000
Spacious 5,096 square ft executive home on a 7,653 square ft view lot in "The Terrace." This 6-bedroom, 4-bathroom residence features a beautifully updated kitchen, large bright rooms, and hardwood floors. The luxurious primary suite includes a spa-like ensuite and a fabulous walk-in closet. Enjoy a media room, fabulous outdoor yard with hot tub, and a powered storage shed-ideal for an artist or workshop. The lower level offers a 2-bedroom legal suite, perfect for extended family or rental income. With numerous updates throughout, this home is perfect for families and entertaining in a sought-after neighbourhood. (id:27293)
Property Details
| MLS® Number | R2994392 |
| Property Type | Single Family |
| Amenities Near By | Golf Course, Recreation, Shopping |
| Features | Central Location |
| Parking Space Total | 4 |
| Storage Type | Storage Shed |
| View Type | View |
Building
| Bathroom Total | 4 |
| Bedrooms Total | 6 |
| Appliances | All, Hot Tub, Central Vacuum |
| Basement Development | Unknown |
| Basement Features | Unknown |
| Basement Type | Full (unknown) |
| Constructed Date | 1980 |
| Construction Style Attachment | Detached |
| Fireplace Present | Yes |
| Fireplace Total | 2 |
| Fixture | Drapes/window Coverings |
| Heating Type | Baseboard Heaters, Hot Water |
| Size Interior | 5,096 Ft2 |
| Type | House |
Parking
| Garage | 2 |
Land
| Acreage | No |
| Land Amenities | Golf Course, Recreation, Shopping |
| Landscape Features | Underground Sprinkler |
| Size Frontage | 68 Ft |
| Size Irregular | 7653 |
| Size Total | 7653 Sqft |
| Size Total Text | 7653 Sqft |
https://www.realtor.ca/real-estate/28216586/104-woodland-drive-delta
Contact Us
Contact us for more information
