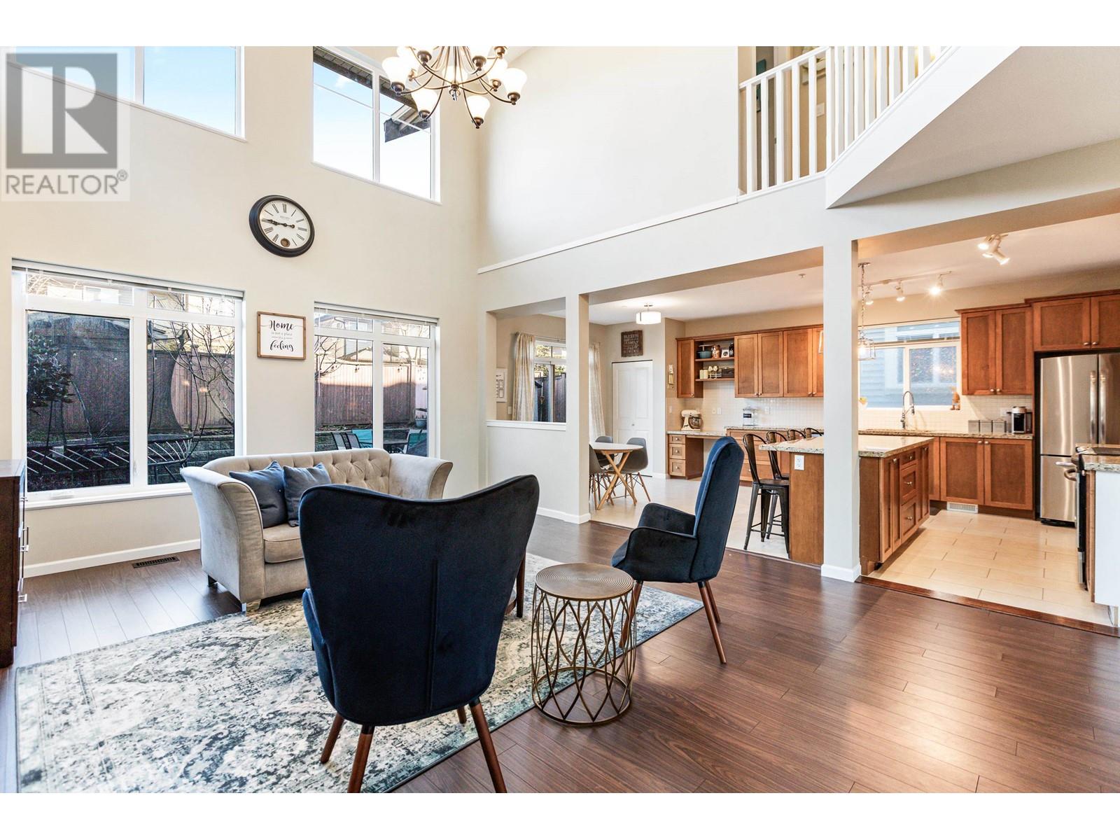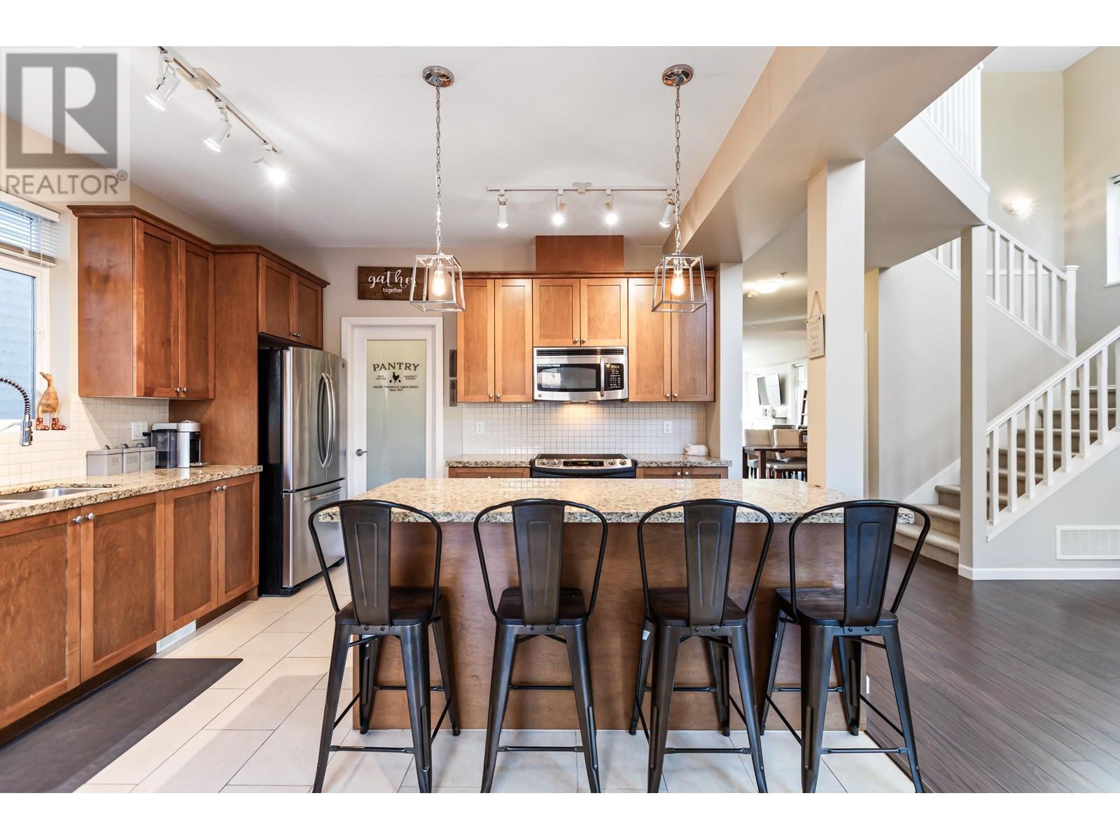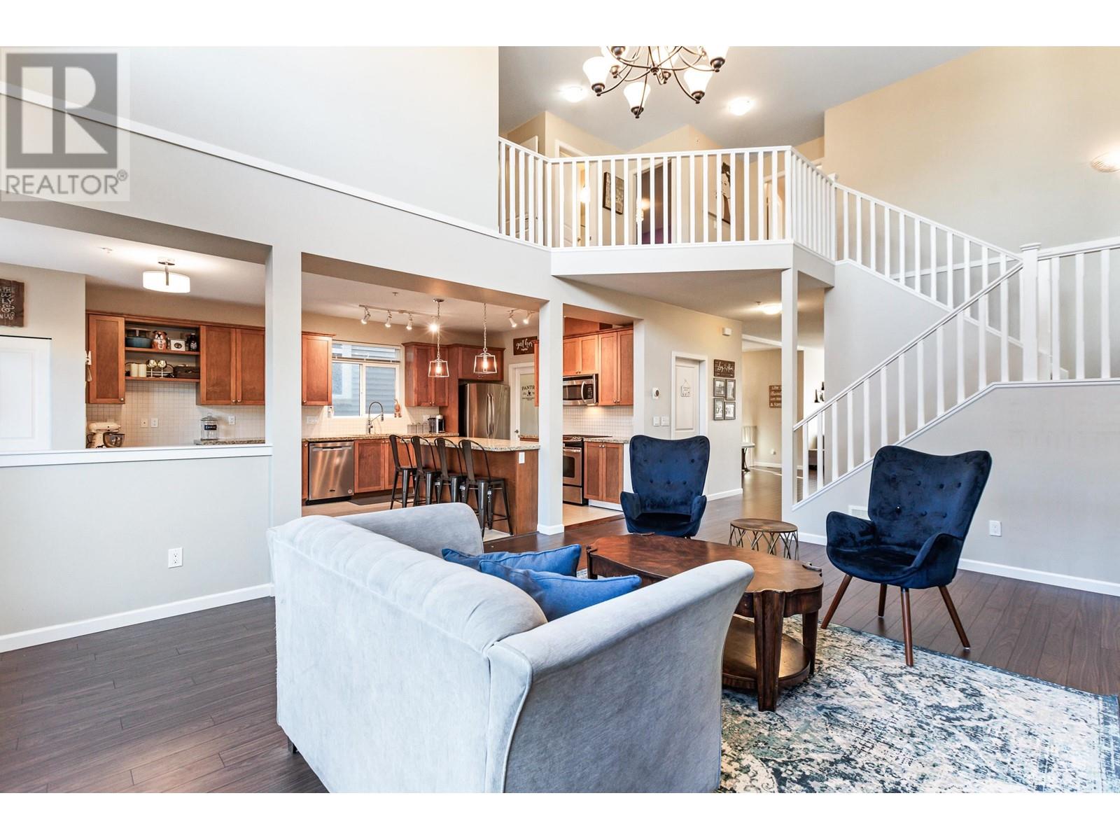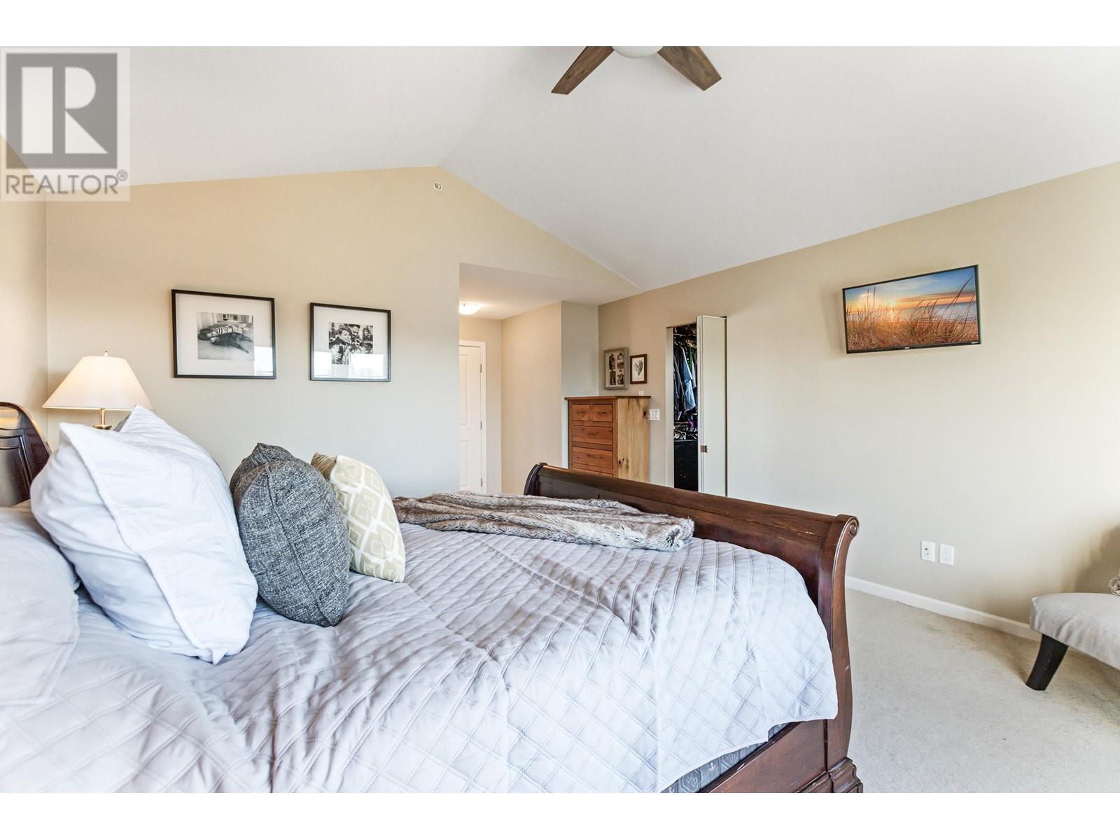10138 241a Street Maple Ridge, British Columbia V2W 0E6
$1,289,000
Looking for the perfect home for a large or growing family-or a spacious setup for your home-based business? This 5-bed, 4-bath home in the family-friendly Albion neighborhood of Maple Ridge has it all! With 3,596 square ft of living space, this home offers flexibility & comfort. The basement includes 2 bedrooms & a full bathroom ideal for guests, teens, or workspace needs. The main floor´s expansive layout, features vaulted ceilings with ample natural light. Open kitchen & dining area boasts granite countertops, stainless steel appliances, maple cabinetry, updated lighting, & a walk-in pantry. Upstairs, retreat to your spacious primary suite with a walk-in closet and luxurious ensuite featuring a soaker tub & double vanity. Walking distance to schools. Incredible Value! Don't miss out! (id:27293)
Open House
This property has open houses!
1:00 pm
Ends at:3:00 pm
Property Details
| MLS® Number | R3000421 |
| Property Type | Single Family |
| Amenities Near By | Playground, Recreation, Shopping |
| Parking Space Total | 2 |
| Storage Type | Storage Shed |
Building
| Bathroom Total | 4 |
| Bedrooms Total | 5 |
| Amenities | Laundry - In Suite |
| Appliances | All |
| Architectural Style | 2 Level |
| Basement Development | Finished |
| Basement Features | Unknown |
| Basement Type | Full (finished) |
| Constructed Date | 2011 |
| Construction Style Attachment | Detached |
| Fire Protection | Sprinkler System-fire |
| Fireplace Present | Yes |
| Fireplace Total | 2 |
| Heating Fuel | Natural Gas |
| Heating Type | Forced Air |
| Size Interior | 3,596 Ft2 |
| Type | House |
Parking
| Garage | 2 |
Land
| Acreage | No |
| Land Amenities | Playground, Recreation, Shopping |
| Size Irregular | 3731 |
| Size Total | 3731 Sqft |
| Size Total Text | 3731 Sqft |
https://www.realtor.ca/real-estate/28283195/10138-241a-street-maple-ridge
Contact Us
Contact us for more information









































