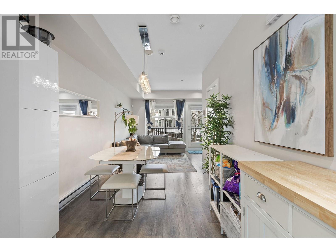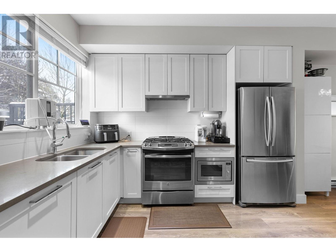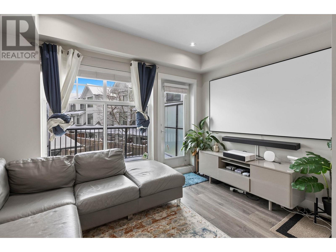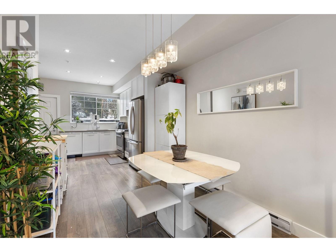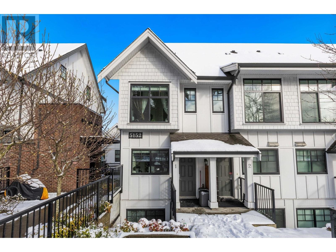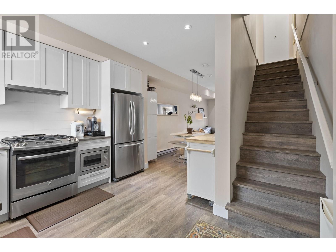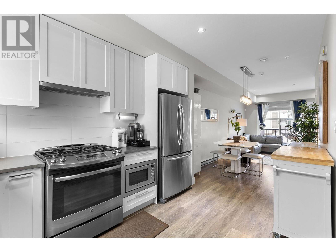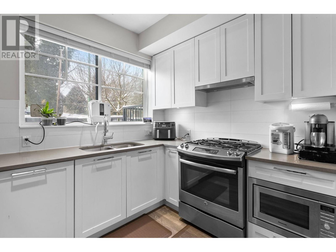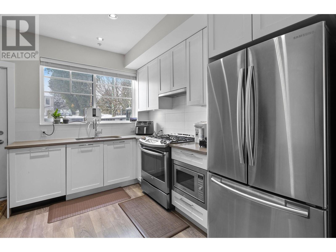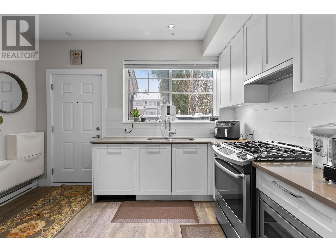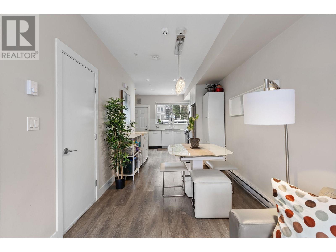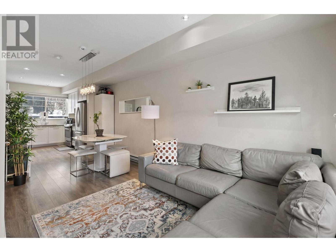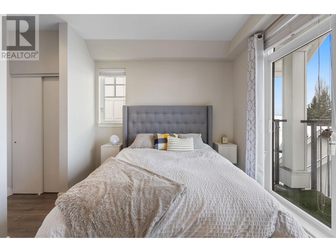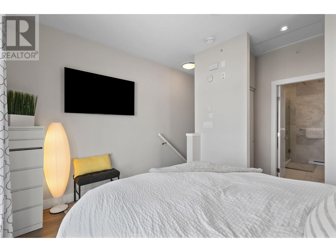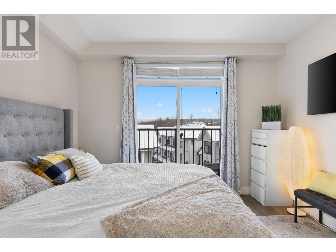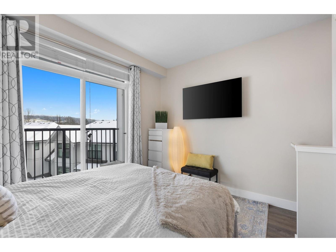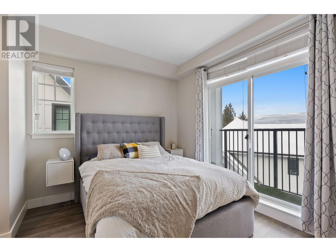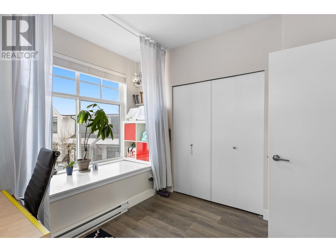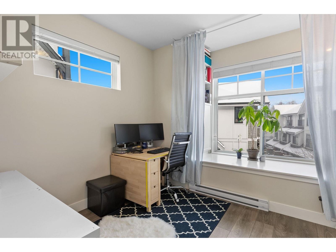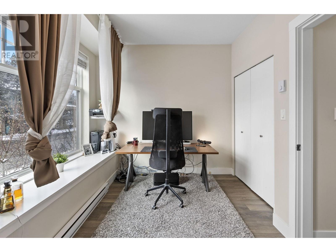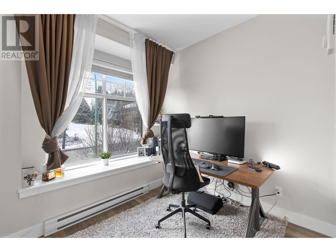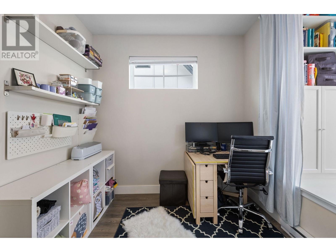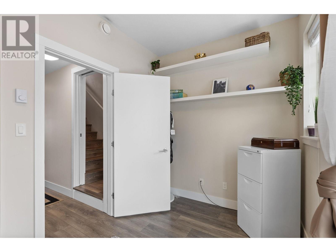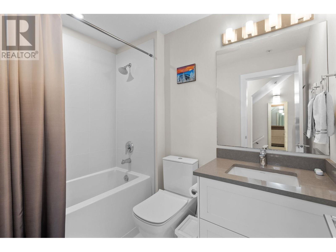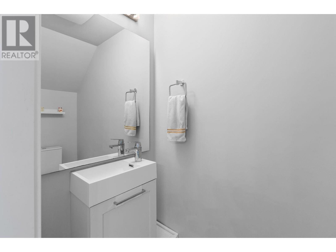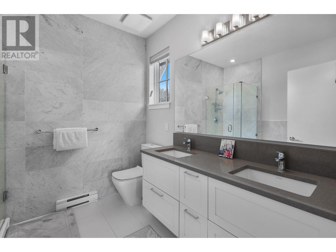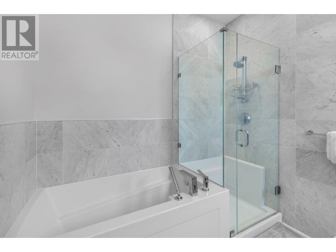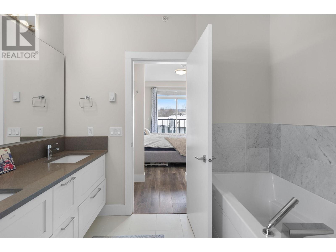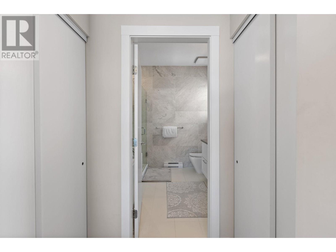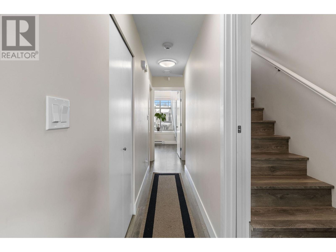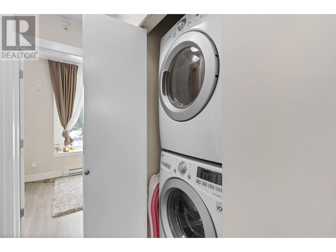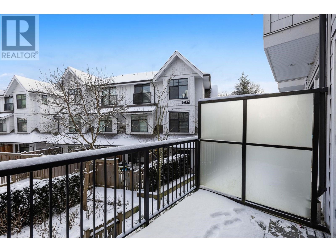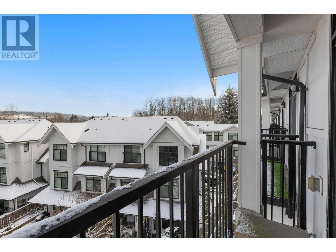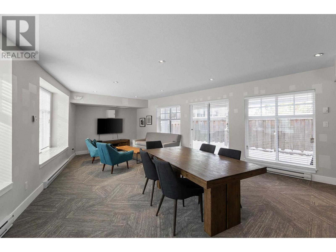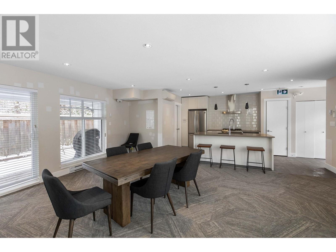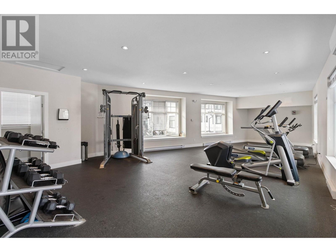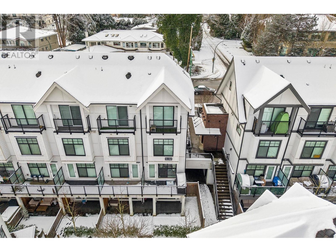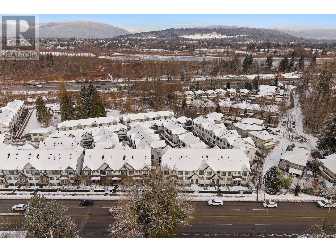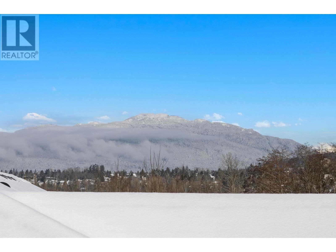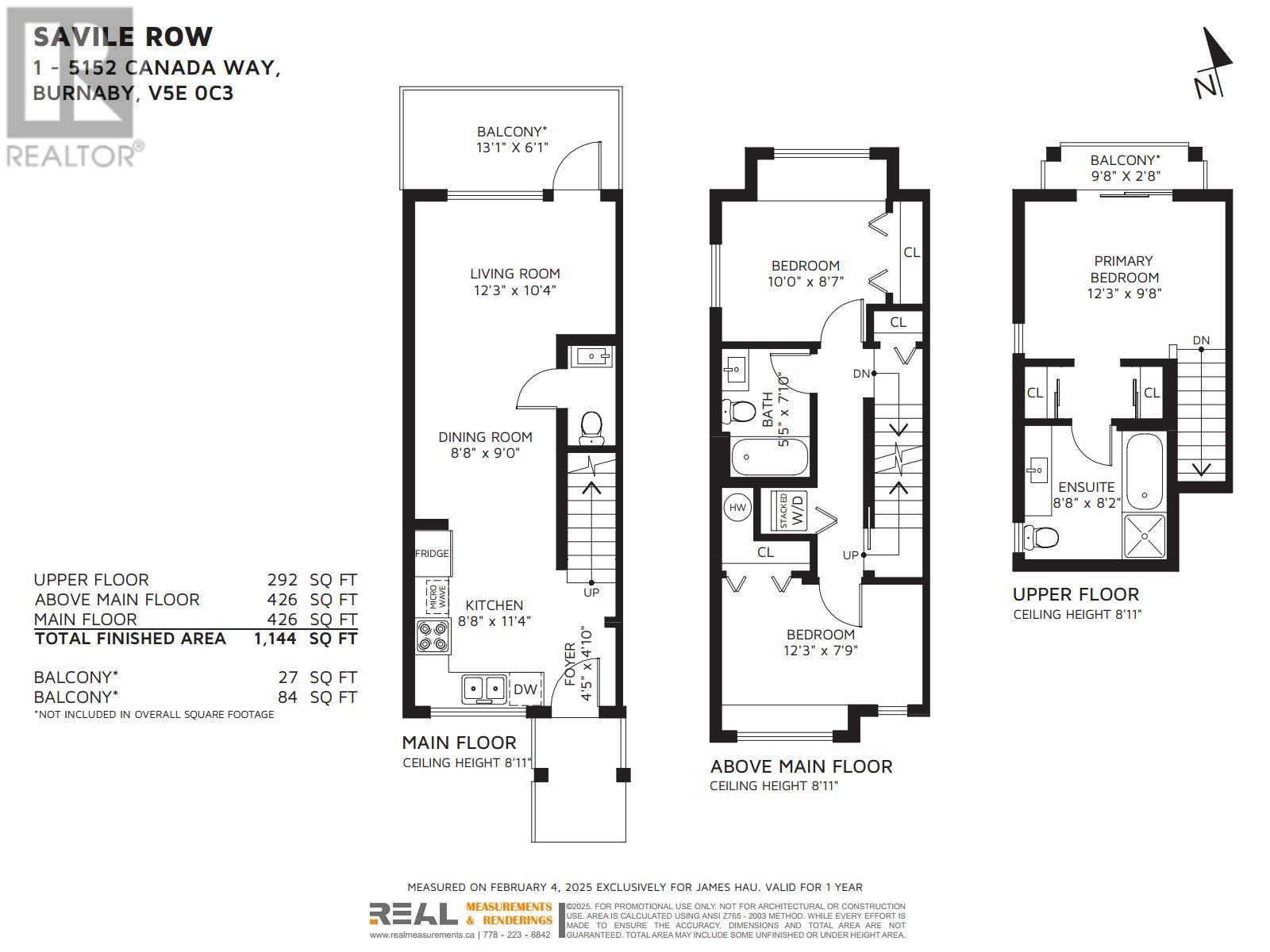1 5152 Canada Way Burnaby, British Columbia V5E 0C3
$999,998Maintenance,
$384.68 Monthly
Maintenance,
$384.68 MonthlyEXCEPTIONAL UPGRADED CORNER UNIT in Burnaby's most coveted premium townhome enclave, Savile Row. Designed by the acclaimed GBL Architects, this exquisite contemporary residence boasts numerous upgrades, including laminate flooring, potights, updated ensuite tiling, floating shelves, and more. Revel in breathtaking views of Lion Peak from the master bedroom, a sleek stainless steel appliances, one deck & balcony, and 1,144 square ft of thoughtfully designed living space. Nestled in the prestigious Burnaby Lake neighborhood, mere steps from 1,400 acres of parkland and the renowned Deer Lake, a vibrant hub for the city's finest. Grant your children access to the esteemed Buckingham Heights Elementary or Burnaby Central Secondary, Burnaby´s top school catchments. 2 side by side parking & locker. (id:27293)
Property Details
| MLS® Number | R2964921 |
| Property Type | Single Family |
| Amenities Near By | Recreation, Shopping |
| Community Features | Pets Allowed With Restrictions, Rentals Allowed With Restrictions |
| Features | Central Location, Private Setting, Elevator, Gated Community |
| Parking Space Total | 2 |
| Structure | Clubhouse |
| View Type | View |
Building
| Bathroom Total | 3 |
| Bedrooms Total | 3 |
| Amenities | Exercise Centre, Laundry - In Suite |
| Appliances | All |
| Constructed Date | 2018 |
| Fixture | Drapes/window Coverings |
| Heating Fuel | Electric |
| Heating Type | Baseboard Heaters |
| Size Interior | 1,144 Ft2 |
| Type | Row / Townhouse |
Parking
| Garage | 2 |
| Underground |
Land
| Acreage | No |
| Land Amenities | Recreation, Shopping |
https://www.realtor.ca/real-estate/27895782/1-5152-canada-way-burnaby
Contact Us
Contact us for more information
