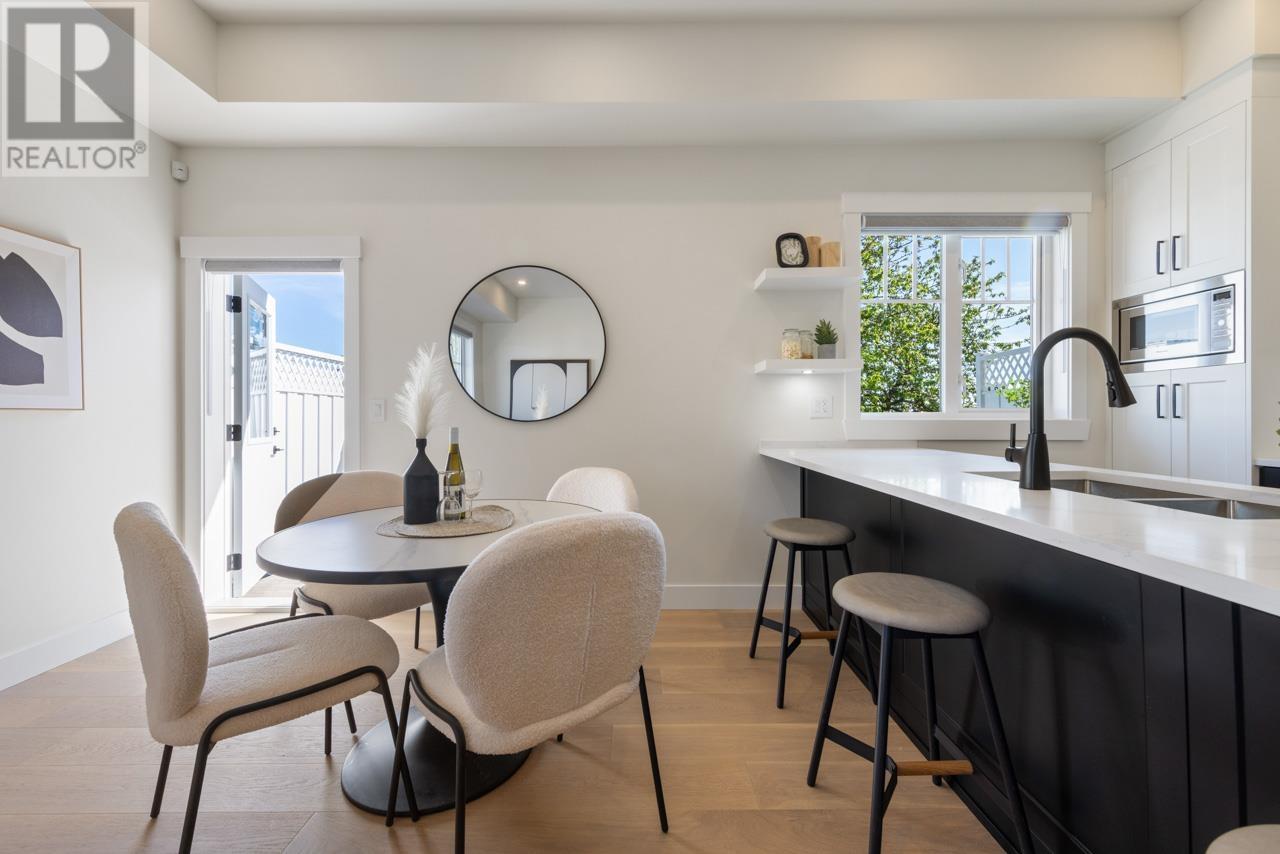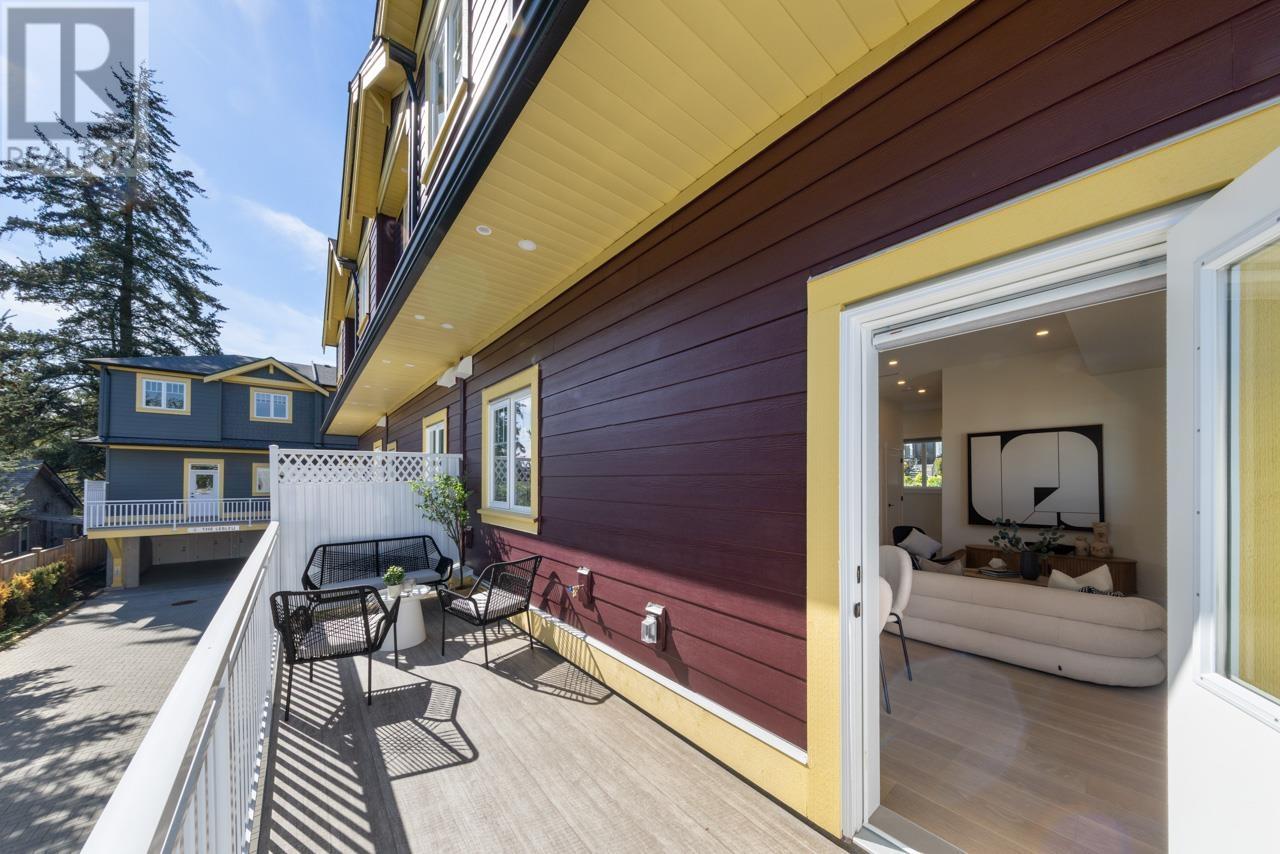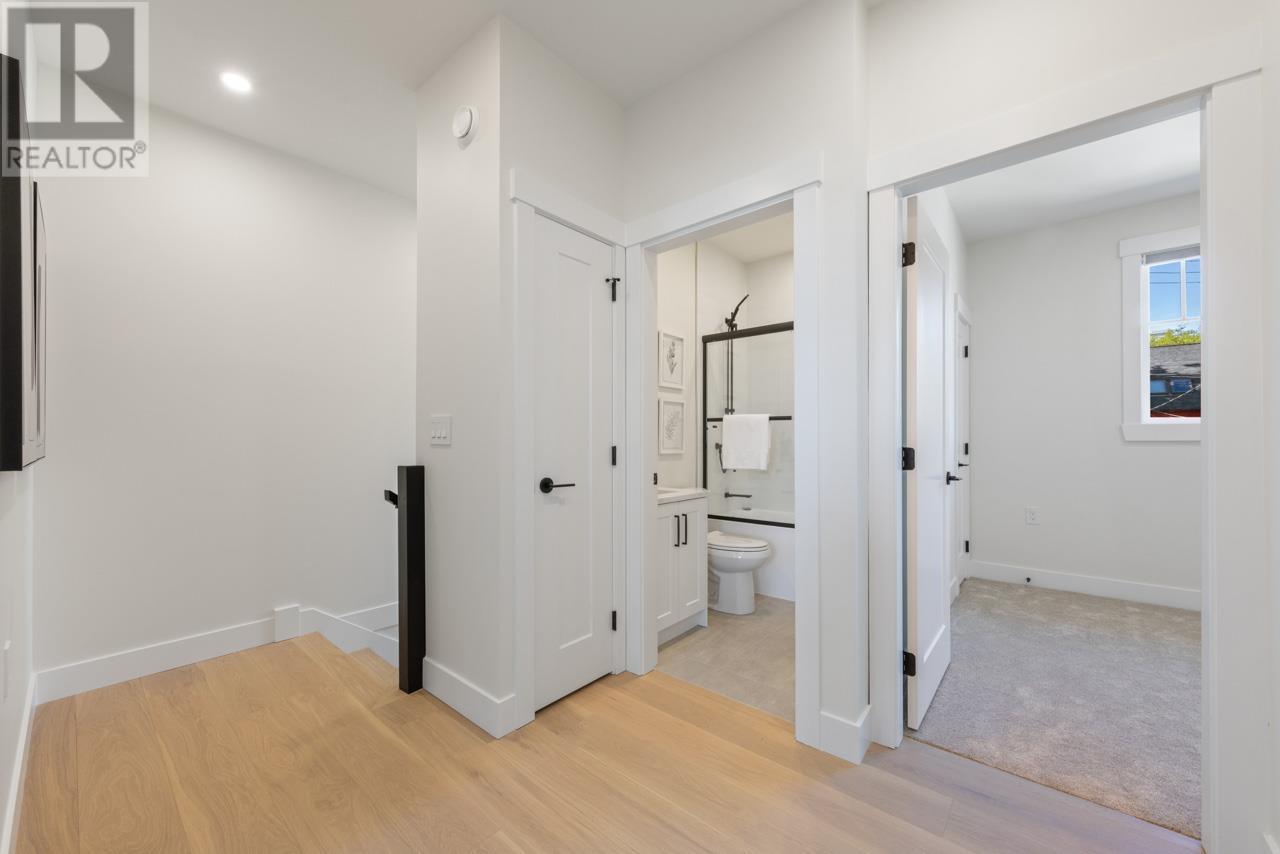106 235 Lebleu Street Coquitlam, British Columbia V3K 4L7
$1,249,000Maintenance,
$358.02 Monthly
Maintenance,
$358.02 Monthly*** OPEN SAT & SUN MAY 10 & 11, 2-4PM *** Exceptional Value! Brand-New 3 Bed, 2.5 Bath Townhome in "Le Bleu" - A boutique Development in Historic Maillardville. Stunning end-unit, thoughtfully designed and built with quality craftsmanship, this home offers a blend of comfort and modern luxury. Enjoy peace pf mind with a secure two-car attached garage w EV charging, central A/C, a high-efficiency gas furnace, and a Heat Recovery Ventilation system. Endless on-demand hot water ensures comfort for all. Bright and airy with 10' ceilings and southeast exposure, this home is flooded with natural light. Sunny southern deck off the chef-inspired kitchen featuring elegant shaker-style cabinetry, waterfall quartz countertop and backsplash, and premium finishes throughout. High-efficiency recessed lighting adds a sleek, modern touch. Upstairs, 3 proportional bedrooms and two full bathrooms, including a Master featuring convenient built in cabinetry, and fit for a King (sized bed), and a three piece ensuite. (id:27293)
Open House
This property has open houses!
2:00 pm
Ends at:4:00 pm
2:00 pm
Ends at:4:00 pm
Property Details
| MLS® Number | R2999597 |
| Property Type | Single Family |
| Amenities Near By | Recreation, Shopping |
| Community Features | Pets Allowed |
| Features | Central Location |
| Parking Space Total | 2 |
| View Type | View |
Building
| Bathroom Total | 3 |
| Bedrooms Total | 3 |
| Amenities | Laundry - In Suite |
| Appliances | Washer & Dryer, Dishwasher, Refrigerator, Stove |
| Architectural Style | 2 Level |
| Constructed Date | 2024 |
| Cooling Type | Air Conditioned |
| Fire Protection | Security System |
| Heating Fuel | Natural Gas |
| Heating Type | Forced Air |
| Size Interior | 1,429 Ft2 |
| Type | Row / Townhouse |
Parking
| Garage | 2 |
Land
| Acreage | No |
| Land Amenities | Recreation, Shopping |
| Landscape Features | Garden Area |
https://www.realtor.ca/real-estate/28274555/106-235-lebleu-street-coquitlam
Contact Us
Contact us for more information








































